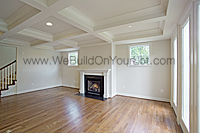SMart Landon Model
The SMart Landon Model
Setting the standard in the Washing D.C. Metro area, our connected homes span from Northern Virginia to Maryland. With a focus on smart technology, Stanley Martin Custom Homes specializes in building custom homes that incorporate IoT devices and advanced tech. For over a decade, we’ve been building smart systems into homes all across Virginia, Maryland, & Washington D.C.
SMART is an acronym for Self-Monitoring Analysis and Reporting Technology. This technology enables homeowners to monitor and control devices in their homes using smartphones or other networked devices.The Landon Model offers features that will simplify your life, like innovative controls for lighting, climate, entertainment, and security.
Start simplifying your life with home automation from Stanley Martin Custom Home. Select our custom home building services to construct the SMart Landon Home Model on your property in any of our Full or Limited Service areas.
Restrictions Apply. Not all options shown on plan are available for the SMart Home
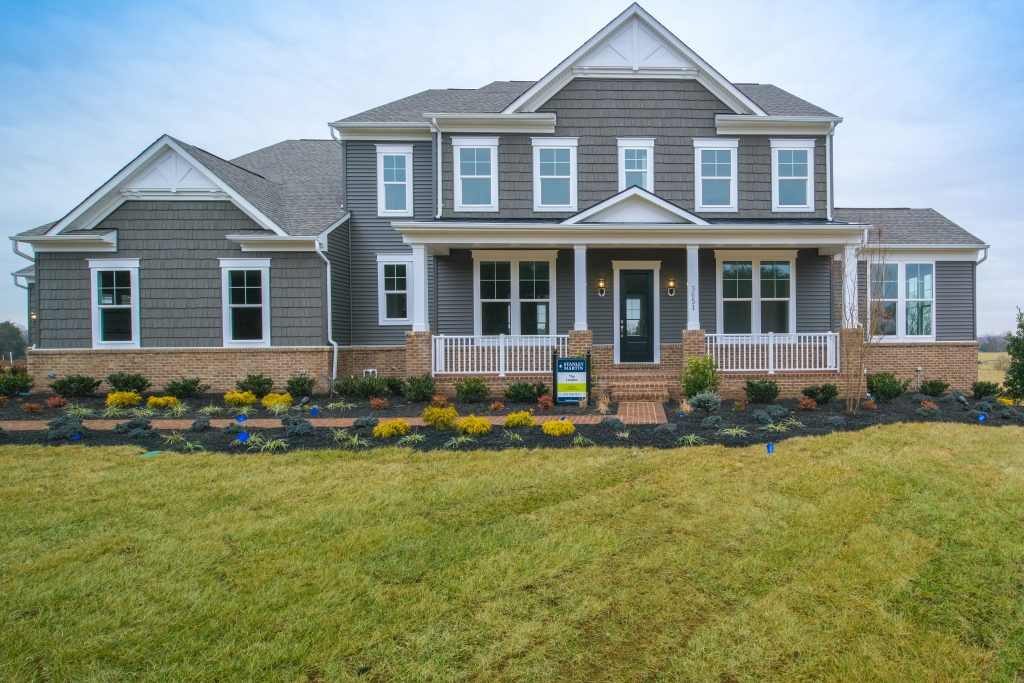
Tour Our Landon Model SMart Home
The SMart Home Landon Model by Stanley Martin Custom Homes exemplifies the perfect blend of innovative design, luxury, and sustainability. This remarkable custom home is thoughtfully crafted to accommodate modern living, providing numerous features that cater to both functional needs and aesthetic preferences.
Exterior Features:
- One of the standout features of the Landon Model is the exquisite rear porch. Designed for relaxation and entertainment, this spacious area is perfect for enjoying a morning coffee or hosting a summer barbecue. The exterior of the home also showcases meticulous landscaping and elegant architectural details that add to its curb appeal.
Interior Features:
- Kitchen: The kitchen in is nothing short of spectacular. Equipped with state-of-the-art appliances, custom cabinetry, and an expansive island, it caters to both professional chefs and enthusiastic home cooks. The open layout ensures a seamless flow into the dining and living areas, making it ideal for entertaining.
- The living room is designed to be the heart of the home, offering a cozy yet sophisticated space for family gatherings and relaxation. Large windows bring in natural light, highlighting the carefully chosen furnishings and decor.
- The bathroom is a sanctuary of luxury. Featuring modern fixtures, elegant tiles, and a spacious layout, it provides a spa-like experience right at home. Options for double vanities and premium bath fittings further elevate the level of comfort.
Do you already own a lot? Click the button below to learn about our process for lot-owners.
Stanley Martin Custom Homes offers a streamlined process for lot owners beginning with an initial consultation to discuss design preferences and budget. Following that, they assess the site and perform feasibility studies prior to commencing the design and permitting stages. At every stage, Stanley Martin provides clear communication and professional guidance to bring your the Landon Model SMart Home vision to fruition.
- Site Evaluation: Our team conducts a comprehensive assessment of your lot to determine its suitability for your dream home.
- Custom Design: Collaborate with our expert architects and designers to create a home that reflects your unique style and needs.
- Seamless Construction: From permits to construction, we manage every detail, ensuring a smooth and stress-free building process.
Why Build a Custom Home with the Latest Green Technology With Stanley Martin?
Choosing The sMart Landon Model with green technologies supports sustainability and saves money long-term. Innovations like solar panels, energy-efficient windows, and advanced insulation reduce energy costs, while water-saving fixtures and sustainable materials lessen your ecological footprint. Though initially more expensive, the investment pays off through lower utility bills and tax incentives.
- Eco-Friendly Living: Incorporate solar panels, energy-efficient windows, and sustainable materials.
- Lower Costs: Benefit from reduced utility bills and potential tax incentives.
- Future-Proof: Build a home that is both environmentally conscious and economically savvy.
Transparent Communication Throughout Your Home Building Journey
Choosing a custom home with green technologies supports sustainability and saves money long-term. Innovations like solar panels, energy-efficient windows, and advanced insulation reduce energy costs while water-saving fixtures and sustainable materials lessen your ecological footprint. Though initially more expensive, the investment pays off through lower utility bills and tax incentives.
- Initial Consultation: Discuss your vision and budget with our knowledgeable team to lay the groundwork for your custom home.
- Professional Guidance: Receive expert advice and support throughout the design, permitting, and building phases.
- Transparent Communication: Stay informed and engaged with regular updates and clear communication at every stage.
SMart Russell Model
Less Expensive, Fewer Decisions, Simplified Process
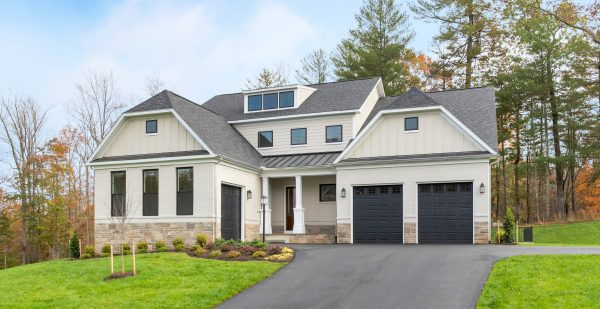 The SMart Russell Model
The SMart Russell Model
Stanley Martin Custom Homes can build the Russell model on your lot in any of our Full or Limited Service areas
For more information, you can CLICK HERE FOR THE MODEL’S BROCHURE.
Do you already own a lot? Click here for our process for lot-owners.
Are you trying to find a lot to build a home on? Click here for our process for non-lot owners.
Like us on Facebook, follow us on Twitter, and subscribe to our YouTube channels.
Restrictions Apply
Not all options shown on plan are available for the SMart Home
SMart Kasey Model
Less Expensive, Fewer Decisions, Simplified Process
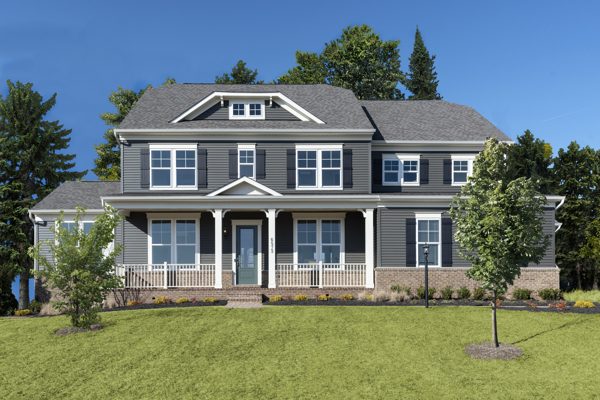 The SMart Kasey Model
The SMart Kasey Model
Stanley Martin Custom Homes can build the Kasey model on your lot in any of our Full or Limited Service areas
For more information, you can CLICK HERE FOR THE MODEL’S BROCHURE.
Do you already own a lot? Click here for our process for lot-owners.
Are you trying to find a lot to build a home on? Click here for our process for non-lot owners.
Like us on Facebook, follow us on Twitter, and subscribe to our YouTube channels.
Restrictions Apply
Not all options shown on plan are available for the SMart Home
sMart Taylor Model
The sMart Taylor Model
The SMart Taylor Model sets a new standard in the Washington D.C. Metro area by seamlessly integrating intelligent technology. As industry leaders, Stanley Martin Custom Homes excels in crafting homes that incorporate IoT devices and advanced systems throughout Northern Virginia, Maryland, and Washington D.C.
SMART, standing for Self-Monitoring Analysis and Reporting Technology, provides homeowners with the capability to control and monitor their homes using smartphones or other connected devices. The Taylor Model Smart Home is packed with features designed to streamline everyday life, offering cutting-edge solutions for lighting, climate control, entertainment, and security.
Choosing Stanley Martin Custom Homes ensures that you receive a residence that not only meets but exceeds your expectations for a technologically advanced and comfortable living space. Opt for our custom home building services to construct the Taylor Model in any of our Full or Limited Service areas, taking a significant step towards a smarter, more connected living experience.
By entrusting Stanley Martin Custom Homes, you join a legacy of satisfied clients who have experienced our commitment to quality, innovation, and exceptional customer service.
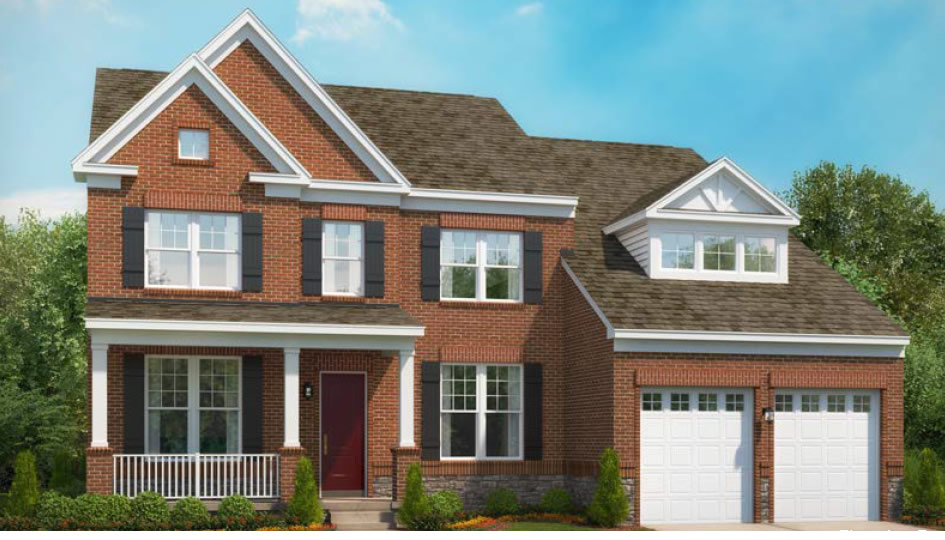
Tour Our sMart Taylor Model
The Taylor Model sMart Home by Stanley Martin Custom Homes combines innovative design, comfort, and sustainability. Designed for modern living, its features enhance both functionality and aesthetic appeal. Each aspect reflects quality and attention to detail. Satisfied customers attest to the value and satisfaction they experience, making Stanley Martin Custom Homes the ideal choice for your next residence.
Exterior Features of The SMart Taylor Model:
- A key highlight of the Taylor Model is the beautiful rear porch, thoughtfully crafted for relaxation and entertainment. Whether you are enjoying a tranquil morning coffee or hosting a lively summer barbecue, this spacious outdoor area provides the perfect setting. The exterior also features meticulous landscaping and elegant architectural details, enhancing the aesthetic appeal and uniqueness of the home.
Interior Features of The SMart Taylor Model:
- Kitchen: The kitchen is clean and modern, equipped with state-of-the-art appliances, custom cabinetry, and a stainless steel sink that caters to both professional chefs and enthusiastic home cooks. The open layout ensures a seamless flow into the dining and living areas, making it ideal for entertaining.
- Main Room: The living room open floor plan serves as the centerpiece of the home, offering a cozy yet sophisticated space for family gatherings and relaxation. Large windows allow abundant natural light to illuminate the meticulously selected furnishings and decor.
- Bathroom: The bathroom exudes luxury, featuring modern fixtures, elegant tiles, and a spacious layout that provides a spa-like experience. The inclusion of double vanities and premium bath fittings further enhances the level of comfort.
- Home Office: The home office in the SMart Taylor Model is designed to maximize both productivity and comfort. It features large windows for excellent natural lighting, wood floors, and ample space for a sizable desk.
- Basement: The basement features an open layout with convenient stair exit access.
Do you already own a lot? Click the button below to learn about our process for lot-owners.
Stanley Martin Custom Homes offers a seamless and comprehensive process for lot owners, beginning with an initial consultation to discuss your design preferences and budget. This is followed by a thorough site assessment and feasibility studies to ensure the lot meets your requirements. Once these steps are completed, we move forward with the design and permitting phases. Throughout each stage, our team maintains clear communication and offers expert guidance to bring your vision of the sMart Taylor Model to life.
- Site Evaluation: Our experts perform a detailed assessment of your lot to determine its suitability for your dream home.
- Custom Design: Collaborate with our skilled architects and designers to create a home that reflects your unique style and needs.
- Seamless Construction: We manage every aspect of the building process, from obtaining permits to overseeing construction, ensuring a stress-free experience.
Why Build a Custom Home with the Latest Green Technology With Stanley Martin?
Choosing the Taylor Model by Stanley Martin Custom Homes supports sustainability and offers long-term financial benefits. While the initial investment in this sMart Home may be higher, you'll enjoy significant savings through reduced utility bills and potential tax incentives. Trust our expertise and commitment; we prioritize your satisfaction and strive to exceed your expectations.
- Eco-Friendly Living: Integrate solar panels, energy-efficient windows, and sustainable materials into your home, ensuring responsible and sustainable living.
- Lower Costs: Experience the financial advantages of lower utility bills and explore potential tax incentives, maximizing your long-term savings.
- Future-Proof: Create a home that stands the test of time by balancing environmental consciousness with economic practicality.
Transparent Communication Throughout Your Home Building Journey
Choosing the sMart Taylor Model from Stanley Martin Custom Homes is both sustainable and financially smart. This model integrates cutting-edge green technologies for energy efficiency. Equally, water-saving fixtures and sustainable building materials contribute to a lowered ecological footprint. Despite the higher initial investment, significant financial benefits can be realized through long-term savings on utility bills and potential tax incentives.
- Initial Consultation: Discuss your vision and budget with our knowledgeable team to lay the foundation for your custom home.
- Professional Guidance: Receive expert advice and support throughout the design, permitting, and construction stages.
- Transparent Communication: Stay engaged and informed through consistent updates and clear communication at every step.
Less Expensive, Fewer Decisions, Simplified Process
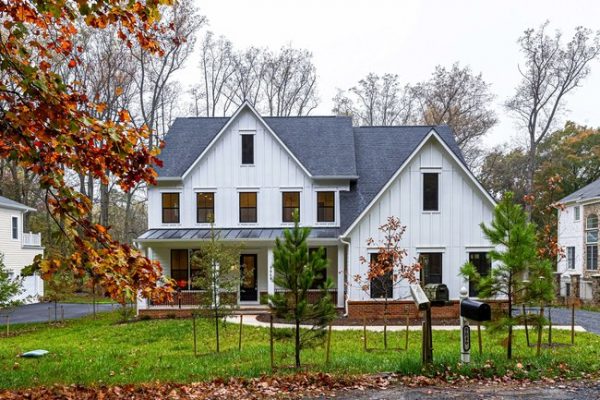 The SMart Taylor Model
The SMart Taylor Model
Stanley Martin Custom Homes can build the Taylor model on your lot in any of our Full or Limited Service areas
For more information, you can CLICK HERE FOR THE MODEL'S BROCHURE.
Do you already own a lot? Click here for our process for lot-owners.
Are you trying to find a lot to build a home on? Click here for our process for non-lot owners.
Like us on Facebook, follow us on Twitter, and subscribe to our YouTube channels.
Restrictions Apply
Not all options shown on plan are available for the SMart Home
SMart Sienna Model
Less Expensive, Fewer Decisions, Simplified Process
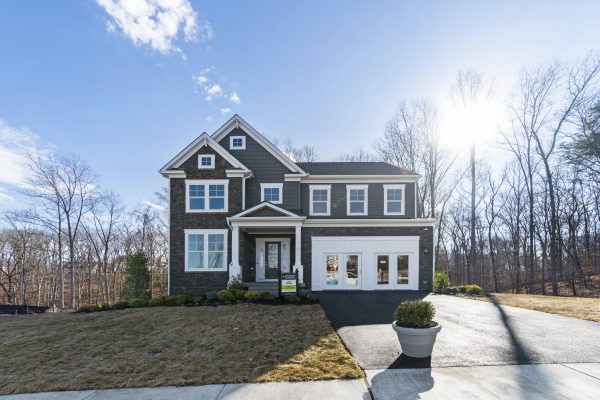 The SMart Sienna Model
The SMart Sienna Model
Stanley Martin Custom Homes can build the Sienna model on your lot in any of our Full or Limited Service areas
For more information, you can CLICK HERE FOR THE MODEL’S BROCHURE.
CLICK HERE FOR THE MODEL’S INTERACTIVE FLOOR PLAN.
Do you already own a lot? Click here for our process for lot-owners.
Are you trying to find a lot to build a home on? Click here for our process for non-lot owners.
Like us on Facebook, follow us on Twitter, and subscribe to our YouTube channels.
Restrictions Apply
Not all options shown on plan are available for the SMart Home
SMart Scarlett Model
Less Expensive, Fewer Decisions, Simplified Process
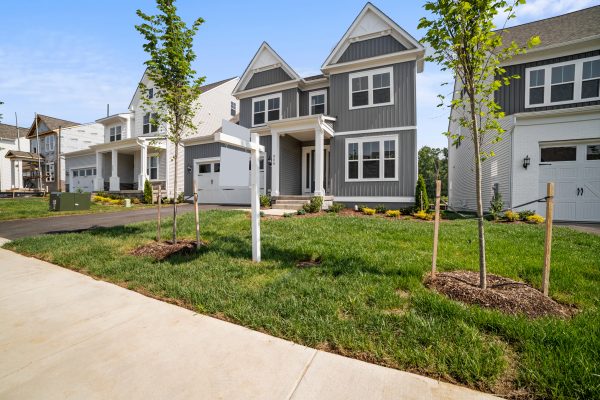 The SMart Scarlett Model
The SMart Scarlett Model
Stanley Martin Custom Homes can build the Scarlett model on your lot in any of our Full or Limited Service areas
For more information, you can CLICK HERE FOR THE MODEL’S BROCHURE.
CLICK HERE FOR THE MODEL’S INTERACTIVE FLOOR PLAN.
Do you already own a lot? Click here for our process for lot-owners.
Are you trying to find a lot to build a home on? Click here for our process for non-lot owners.
Like us on Facebook, follow us on Twitter, and subscribe to our YouTube channels.
Restrictions Apply
Not all options shown on plan are available for the SMart Home
SMart Jocelyn Model
The SMart Jocelyn Model
The sMart Jocelyn Model, which sets the benchmark in the Washington D.C. Metro area encapsulates the pinnacle of modern living, designed to seamlessly integrate intelligent technology. Stanley Martin Custom Homes has firmly established itself as a leader in crafting homes equipped with IoT devices and advanced systems across Northern Virginia, Maryland, and Washington D.C.
SMART, which stands for Self-Monitoring Analysis and Reporting Technology, empowers homeowners with the ability to control and monitor their homes via smartphones or other connected devices. Our sMart Jocelyn Model is replete with features designed to simplify your everyday life, offering innovative solutions for lighting, climate control, entertainment, and security.
By choosing Stanley Martin Custom Homes, you’re guaranteed a residence that not only meets but exceeds your expectations for a technologically advanced, comfortable home. Select our custom home building services to construct the sMart Jocelyn Model in any of our Full or Limited Service areas, marking a significant step towards a smarter, more connected living experience.
Restrictions Apply. Not all options shown on plan are available for the SMart Home
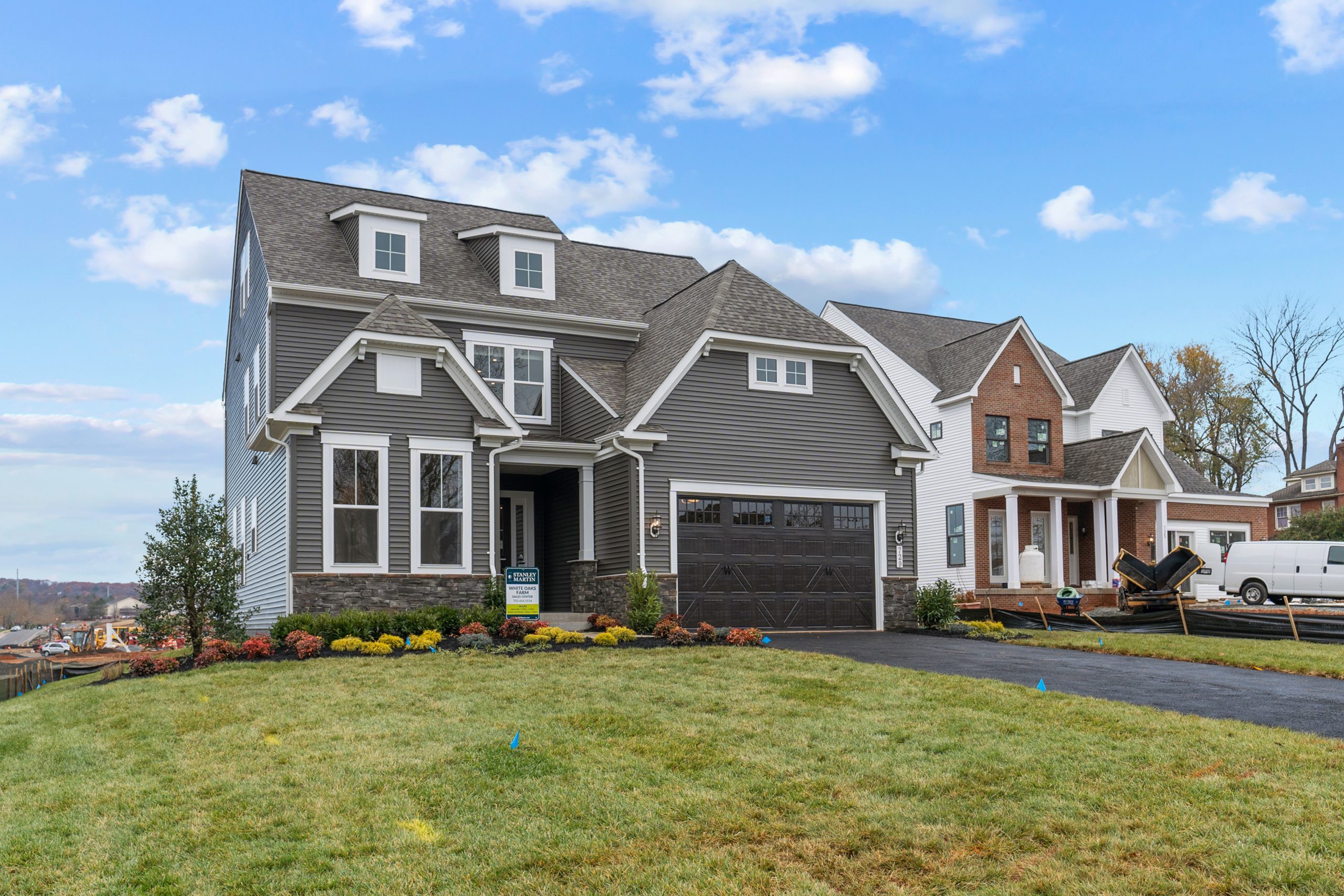
Tour Our SMart Jocelyn Model
The sMart Home Jocelyn Model by Stanley Martin Custom Homes exemplifies the perfect blend of innovative design, luxury, and sustainability. It has been meticulously designed to suit contemporary lifestyles, with a variety of features that cater to both functionality and visual appeal.
Exterior Features of The SMart Jocelyn Model:
- One of the standout features of the Jocelyn Model is the exquisite rear porch. Designed for relaxation and entertainment, this spacious area is perfect for enjoying a morning coffee or hosting a summer barbecue. The exterior of the home also showcases meticulous landscaping and elegant architectural details that add to its curb appeal.
Interior Features of The SMart Jocelyn Model:
- The kitchen in clean and modern. Equipped with state-of-the-art appliances, custom cabinetry, and an stainless steel sink that caters to both professional chefs and enthusiastic home cooks. The open layout ensures a seamless flow into the dining and living areas, making it ideal for entertaining.
- is perfect for professionals needing a dedicated area to focus and thrive in their remote work. Main Room: The living room serves as the centerpiece of the home, offering a cozy yet sophisticated space for family gatherings and relaxation. Large windows allow abundant natural light to illuminate the meticulously selected furnishings and decor.
- The bathroom exudes luxury, featuring modern fixtures, elegant tiles, and a spacious layout that provides a spa-like experience. The inclusion of double vanities and premium bath fittings further enhances the level of comfort.
- The home office in the Smart Jocelyn Model is designed to maximize both productivity and comfort. It features large windows for excellent natural lighting, wood floors, and ample space for a sizable desk.
- Basement: Features an open layout with convenient stair exit access.
Selecting Stanley Martin Custom Homes signifies choosing a homebuilder dedicated to quality and innovation. Our clients’ testimonials consistently emphasize our commitment to exceptional customer service and meticulous attention to detail. The sMart Jocelyn Model exemplifies our pursuit of excellence in custom homebuilding.
Do you already own a lot? Click the button below to learn about our process for lot-owners.
Stanley Martin Custom Homes provides a comprehensive process for lot owners, starting with an initial consultation to discuss design preferences and budget. Subsequently, they conduct a site assessment and feasibility studies before moving on to the design and permitting phases. Throughout each stage, our team ensures clear communication and expert guidance to realize your vision of the Jocelyn Model SMart Home.
- Site Evaluation: Our team performs a thorough assessment of your lot to evaluate its suitability for your ideal home.
- Custom Design: Partner with our experienced architects and designers to craft a home that aligns with your distinctive style and requirements.
- Seamless Construction: From obtaining permits to overseeing construction, we handle every detail to ensure a smooth and stress-free building process.
Why Build a Custom Home with the Latest Green Technology With Stanley Martin?
Choosing The SMart Jocelyn Model with green technologies supports sustainability and offers long-term financial benefits. Our features, like solar panels, energy-efficient windows, and advanced insulation, reduce energy costs. Water-saving fixtures and sustainable materials minimize your ecological footprint. While the initial investment may be higher, you save through lower utility bills and tax incentives. Trust our expertise and commitment; we prioritize your satisfaction and strive to exceed your expectations.
- Eco-Friendly Living Integrate solar panels, energy-efficient windows, and sustainable materials into your home.
- Lower Costs: Experience the advantages of reduced utility bills and explore potential tax incentives.
- Future-Proof: Create a home that stands the test of time, balancing environmental consciousness with economic savvy.
Transparent Communication Throughout Your Home Building Journey
Opting for a green custom home like the Jocelyn Model by Stanley Martin Custom Homes is a financially savvy choice for sustainability. Innovations like solar panels, energy-efficient windows, and advanced insulation cut energy costs, while water-saving fixtures and sustainable materials reduce your ecological footprint. Though initial costs may be higher, the investment pays off with lower utility bills and tax incentives. Our expertise ensures eco-friendly and cost-effective homes aligned with your long-term goals.
- Initial Consultation: Share your vision and budget with our expert team to establish the foundation for your custom home.
- Professional Guidance: Benefit from our seasoned advice and support during the design, permitting, and construction phases.
- Transparent Communication: Stay informed and engaged with regular updates and clear communication at every step.
SMart Finn Model
Less Expensive, Fewer Decisions, Simplified Process
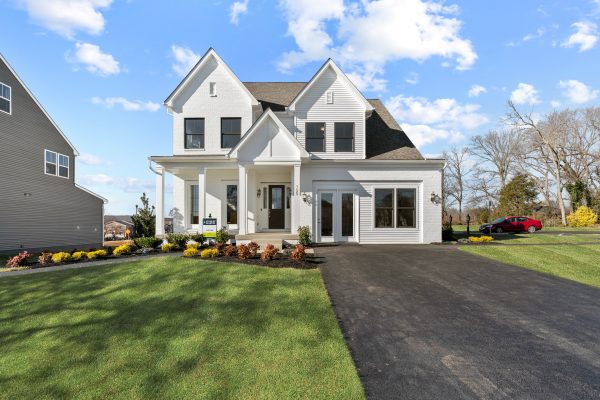 The SMart Finn Model
The SMart Finn Model
Stanley Martin Custom Homes can build the Finn model on your lot in any of our Full or Limited Service areas
For more information, you can CLICK HERE FOR THE MODEL’S BROCHURE.
CLICK HERE FOR THE MODEL’S INTERACTIVE FLOOR PLAN.
Do you already own a lot? Click here for our process for lot-owners.
Are you trying to find a lot to build a home on? Click here for our process for non-lot owners.
Like us on Facebook, follow us on Twitter, and subscribe to our YouTube channels.
Restrictions Apply
Not all options shown on plan are available for the SMart Home
Peterson II
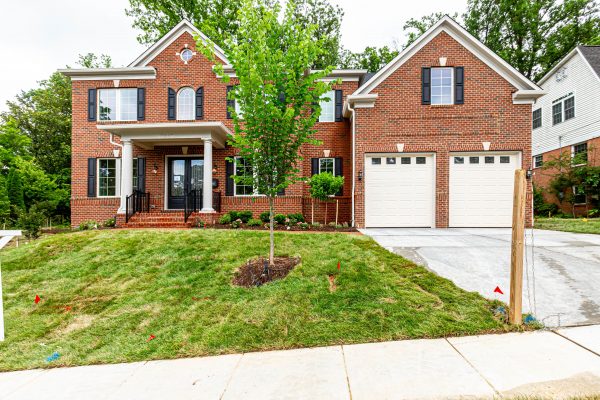 Peterson II
Peterson II
Stanley Martin Custom Homes can build on your lot in any of our Full or Limited Service areas.
Do you already own a lot? Click here for our process for lot-owners.
Are you trying to find a lot to build a home on? Click here for our process for non-lot owners.
Like us on Facebook, follow us on Twitter, and subscribe to our YouTube channels.
The Peterson II Gallery
Travers III
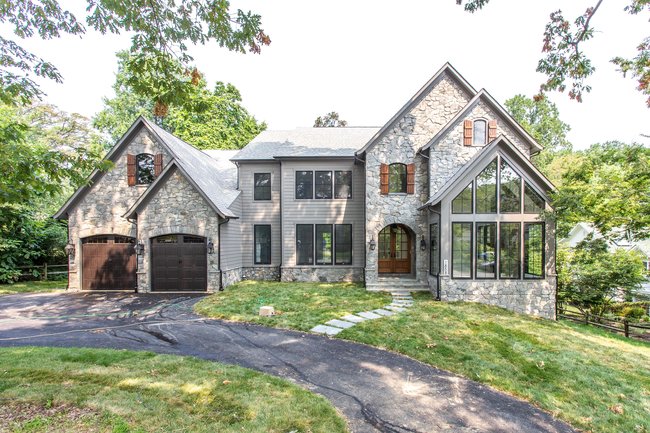 Travers III
Travers III
Stanley Martin Custom Homes can build on your lot in any of our Full or Limited Service areas.
Do you already own a lot? Click here for our process for lot-owners.
Are you trying to find a lot to build a home on? Click here for our process for non-lot owners.
Like us on Facebook, follow us on Twitter, and subscribe to our YouTube channels.
The Travers III Gallery
The Jocelyn Model
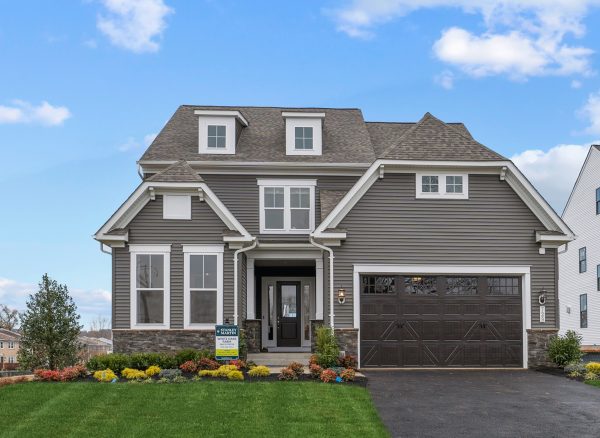 The Jocelyn Model
The Jocelyn Model
Stanley Martin Custom Homes can build the Jocelyn model on your lot in any of our Full or Limited Service areas.
For more information, you can CLICK HERE FOR THE MODEL’S BROCHURE.
CLICK HERE FOR THE MODEL’S INTERACTIVE FLOOR PLAN.
Do you already own a lot? Click here for our process for lot-owners.
Are you trying to find a lot to build a home on? Click here for our process for non-lot owners.
Like us on Facebook, follow us on Twitter, and subscribe to our YouTube channels.
The Jocelyn Model Gallery
The Sienna Model
 The Sienna Model
The Sienna Model
Stanley Martin Custom Homes can build the Sienna model on your lot in any of our Full or Limited Service areas
For more information, you can CLICK HERE FOR THE MODEL’S BROCHURE.
CLICK HERE FOR THE MODEL’S INTERACTIVE FLOOR PLAN.
Do you already own a lot? Click here for our process for lot-owners.
Are you trying to find a lot to build a home on? Click here for our process for non-lot owners.
Like us on Facebook, follow us on Twitter, and subscribe to our YouTube channels.
The Sienna Model Gallery
The Scarlett Model
The Scarlett Model
Stanley Martin Custom Homes can build the Scarlett model on your lot in any of our Full or Limited Service areas
For more information, you can CLICK HERE FOR THE MODEL’S BROCHURE.
CLICK HERE FOR THE MODEL’S INTERACTIVE FLOOR PLAN.
Do you already own a lot? Click here for our process for lot-owners.
Are you trying to find a lot to build a home on? Click here for our process for non-lot owners.
Like us on Facebook, follow us on Twitter, and subscribe to our YouTube channels.
The Scarlett Model Gallery
The Finn Model
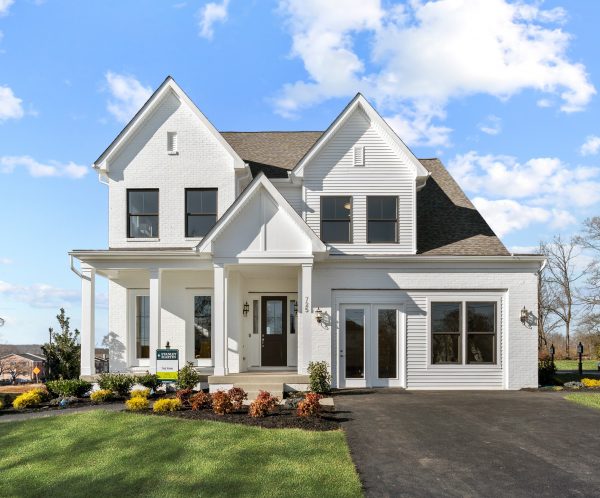 The Finn Model
The Finn Model
Stanley Martin Custom Homes can build the Finn model on your lot in any of our Full or Limited Service areas
For more information, you can CLICK HERE FOR THE MODEL’S BROCHURE.
CLICK HERE FOR THE MODEL’S INTERACTIVE FLOOR PLAN.
Do you already own a lot? Click here for our process for lot-owners.
Are you trying to find a lot to build a home on? Click here for our process for non-lot owners.
Like us on Facebook, follow us on Twitter, and subscribe to our YouTube channels.
The Finn Model Gallery
Austen II
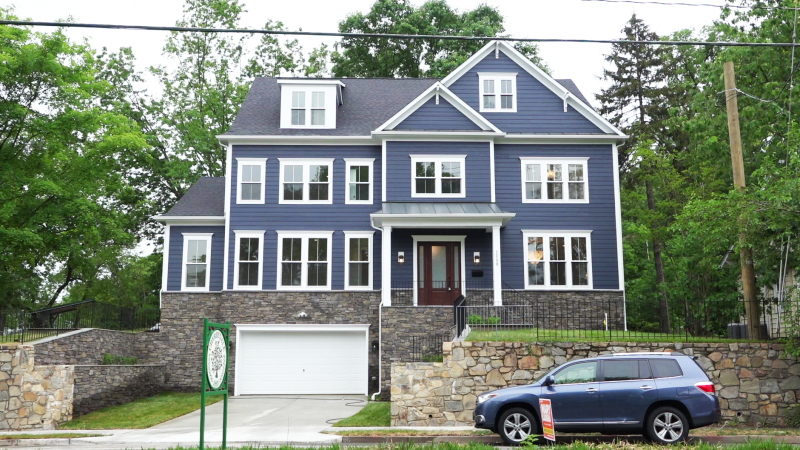 Austen II
Austen II
Stanley Martin Custom Homes can build on your lot in any of our Full or Limited Service areas.
Do you already own a lot? Click here for our process for lot-owners.
Are you trying to find a lot to build a home on? Click here for our process for non-lot owners.
Like us on Facebook, follow us on Twitter, and subscribe to our YouTube channels.
The Austen II Gallery
Travers II
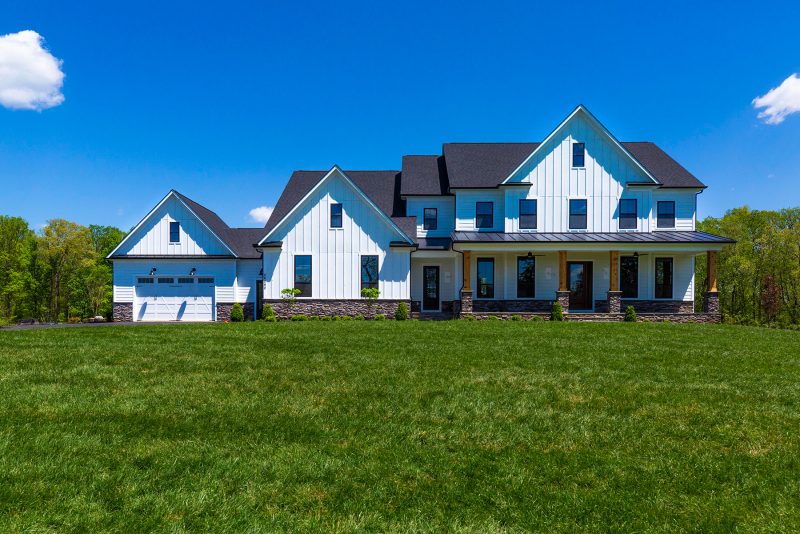 Travers II
Travers II
Stanley Martin Custom Homes can build on your lot in any of our Full or Limited Service areas.
Do you already own a lot? Click here for our process for lot-owners.
Are you trying to find a lot to build a home on? Click here for our process for non-lot owners.
Like us on Facebook, follow us on Twitter, and subscribe to our YouTube channels.
The Travers II Gallery
Morgan II
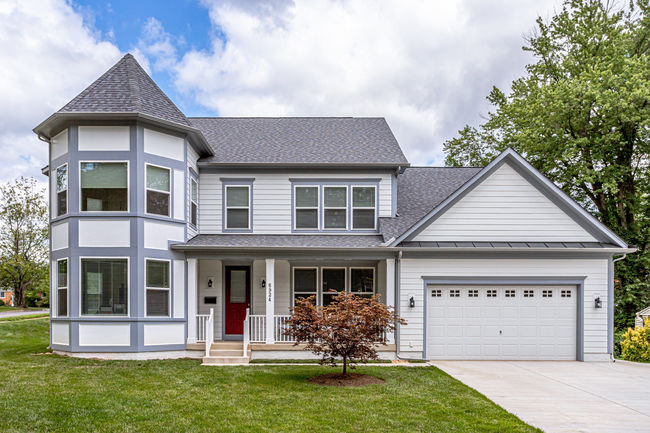 Morgan II
Morgan II
Stanley Martin Custom Homes can build on your lot in any of our Full or Limited Service areas.
Do you already own a lot? Click here for our process for lot-owners.
Are you trying to find a lot to build a home on? Click here for our process for non-lot owners.
Like us on Facebook, follow us on Twitter, and subscribe to our YouTube channels.
The Morgan II Gallery
The Lowell Model
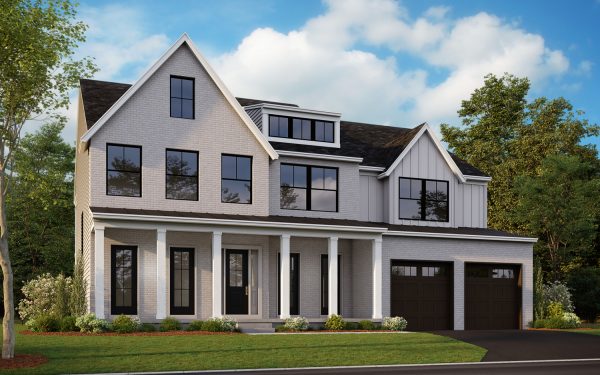 The Lowell Model
The Lowell Model
Stanley Martin Custom Homes can build the Lowell model on your lot in any of our Full or Limited Service areas
For more information, you can CLICK HERE FOR THE MODEL’S BROCHURE.
Do you already own a lot? Click here for our process for lot-owners.
Are you trying to find a lot to build a home on? Click here for our process for non-lot owners.
Like us on Facebook, follow us on Twitter, and subscribe to our YouTube channels.
The Lowell Model Gallery
Stanley Martin Custom Homes | Largesse
One thing that you will find with the Stanley Martin Custom Home company is that we dovetail one Stanley Martin production. We have totally separate processes, we have separate employees, separate ways of delivering the homes to have an enjoyable experience but one thing our customers have come to appreciate is based on the largesse of Stanley Martin we’re able to get a buying power that is second to none in the industry. We have national accounts we have in our main office and Reston we have people who all they do is do large buying deals on commodities so for instance on the quartz or the granite while some builders may be working with various trades their unit costs will be significantly higher than Stanley Martin for two reasons one is we’re buying thousands and thousands of homes a year from these trades, that’s number one so it’s just huge volume two is based on our largesse we have always, and this goes back to 1966 paid our bills on time. We’re highly liquid well capitalized and trades want to work with builders who pay them on time in good times and in bad and they certainly want to work with builders who have great buying power. So in summary largesse of Stanley Martin we dovetail wind that largesse but we box it up if you will in a way in a boutique manner so it resonates with our custom home buyers.
Stanley Martin Custom Homes | Model Homes
So one of the advantages among many that we have as a boutique builder who dovetails on Stanley Martin production is Stanley Martin as a large entity has many many furnished model homes throughout the metropolitan area and many of our customers enjoy the the ability to look at a plan that they may see you online but then go visit a community and viscerally get a sense for the space. One other advantage is they’ll be able to see what professional designers have done to the space in terms of decorating and different features to give you an idea of other things that you can do. Stanley Martin as a large builder we again we dovetail on that, we do modify as our customers may request any of the plans whether it’s the inside of the home whether it’s the exterior of the home we want to make sure that we get the plan right for our customer so quite often we’ll take a plan and by the time you see the final product you’re like wow how did that plan evolve into the plan that we’re building!
Stanley Martin Custom Homes | Plats
All right so I’m gonna just chat a little bit about plats and why they’re so important. When we are trying to support you during the sales phase a plat will give us the ability to determine exactly what size home will fit on your property so before your first meeting it’s a really good idea to send a plat over so we can get it to our back office. Generally speaking our back office will analyze your plat they’ll scale it so if it’s not to scale they’ll scale it and they’ll let us know at your first meeting exactly what size home will fit on the property. Now there could be easements and there could be other factors that we may not be aware of at the beginning stages of the transaction that can affect the building envelope but without a plat we’re kind of swinging in the dark so if you have one shoot it over it’ll really help us help you in the process.
Amherst X
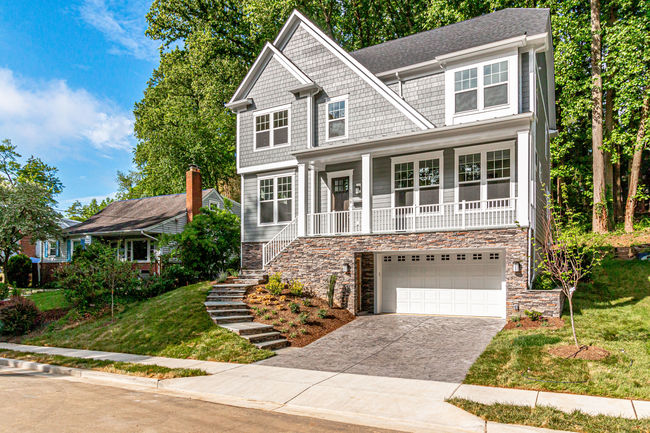 Amherst X
Amherst X
Stanley Martin Custom Homes can build on your lot in any of our Full or Limited Service areas.
Do you already own a lot? Click here for our process for lot-owners.
Are you trying to find a lot to build a home on? Click here for our process for non-lot owners.
Like us on Facebook, follow us on Twitter, and subscribe to our YouTube channels.
The Amherst X Gallery
Stanley Martin Custom Homes | Test Drive Our Process
Buying a new home is an important personal process for you and it is for us too. At Stanley Martin Custom Homes we give you a test drive through the entire
process from design studio, to site work, to financing. We do this so you won’t have any unpleasant surprises during construction, we also do all of this for free.
Give us a call or click today so we can get you started on the path to your very own Stanley Martin Custom Home.
Corton II
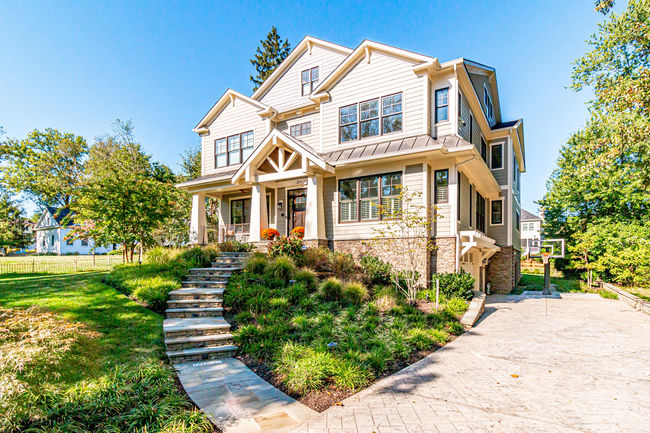 Corton II
Corton II
Stanley Martin Custom Homes can build on your lot in any of our Full or Limited Service areas.
Do you already own a lot? Click here for our process for lot-owners.
Are you trying to find a lot to build a home on? Click here for our process for non-lot owners.
Like us on Facebook, follow us on Twitter, and subscribe to our YouTube channels.
The Corton II Gallery
Wilshire III
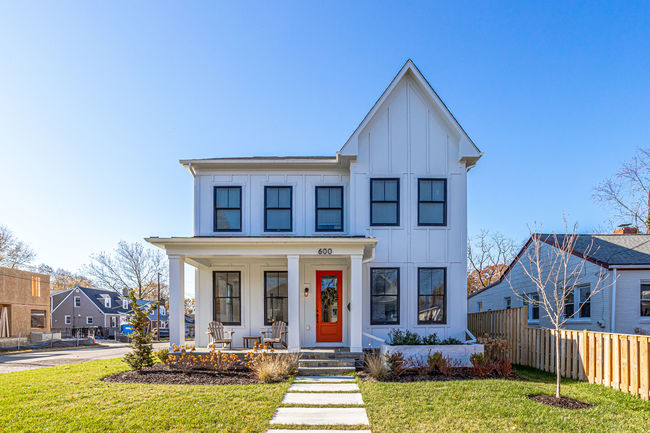 Wilshire III
Wilshire III
Stanley Martin Custom Homes can build on your lot in any of our Full or Limited Service areas.
Do you already own a lot? Click here for our process for lot-owners.
Are you trying to find a lot to build a home on? Click here for our process for non-lot owners.
Like us on Facebook, follow us on Twitter, and subscribe to our YouTube channels.
The Wilshire III Gallery
Stanley Martin Custom Homes | Your Budget
So why do we ask you what your budget is? Really what we’re trying to do is we’re trying to see this transaction from your perspective. I think most
folks when they originally start the process with us are not really even sure what their budget is. We have a minimum number that we want to
get in front of you before you come in to your first meeting which we have in our documentation that we email out.
Really if you’re not comfortable with a certain minimum number there’s really no point to get too deep into the conversation. The next thing is most people out
there don’t realize all of the factors that go into the price of a home and I’ve got lots of conversations that are out there regarding how our process works and
things like that, I would recommend you watch our Circle of Activities video which really explains what we have to go through to get a price, but we do meet a lot
of people that come in and they may tell us their budget is six hundred thousand they start describing the house they want to build and we can immediately start
to think “well that might be eight or nine hundred thousand or a million,” some people come in with pictures and we can see what is in front of us and we can
say “wow there’s no way this is going to be a six hundred thousand dollar home,” and then we will just try to get realigned with you. Is your budget really six
hundred thousand do you really not know, are you gonna be comfortable if we go through the process if we go through the circle of activities and we come back
to you with the price of nine hundred thousand are you gonna say boy this is just a total non-starter?
We just want to have alignment with you we want to manage your expectations and we want to respect your budget so whatever you tell us your budget is we’re
just going to kind of park it in the back of our mind. We’re going to go through the process with you, the numbers are what they are, what the site work is going
to be what it is, the back office is going to price out the house and in fact when the back-office prices out the home they don’t even know what your budget is, we
do the design we send the design over to the back office, the back office sends us back a price I may have in my notes what you’ve told me at the first meeting
what your what your budget is but then the numbers kind of come back they are what they are and we cannot know how much a house is going to cost to build
until we go through the design and the pricing exercise so we can wing it and we can throw some wild estimates out there but we’ve got a process that gets exact
numbers on a spreadsheet for you and we want to start with the end in mind so if you have an idea what your budget is that’s great if not you may want to
consult with a lender and you know make loan applications or have some conversations with a lender to try to determine where you want to be on budget
because that will make the experience for you all that much more enjoyable.
Any questions or conversations you want to have with me about budget before your first meeting or after just let me know, I’m happy to help
you through the process.
Stanley Martin Custom Homes | Understanding Your Options
When you buy a new home it’s very important to understand exactly how much money you may spend when you get to the phase where you’re choosing your options.
At Stanley Martin custom homes we bring you to our Design Studio during the buying phase so we can show you all of the finishes that are available to you and we give you all of the upgrade pricing upfront so you completely understand where you’re going to be spending money later in the transaction.
We do this because we want to avoid unpleasant surprises during construction, if you want to learn more about our process contact us today and we can get you started on the path to your very own Stanley Martin Custom Home.
Ashland II
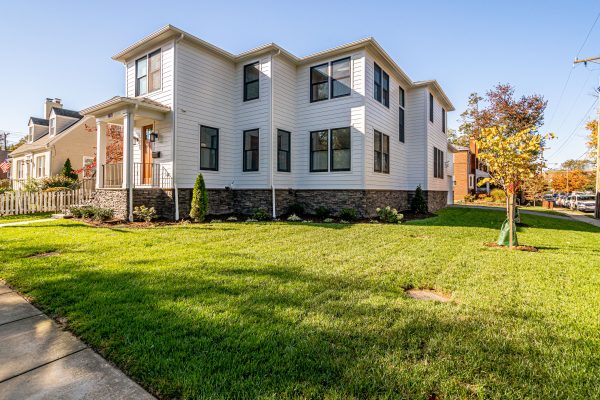 Ashland II
Ashland II
Stanley Martin Custom Homes can build on your lot in any of our Full or Limited Service areas.
Do you already own a lot? Click here for our process for lot-owners.
Are you trying to find a lot to build a home on? Click here for our process for non-lot owners.
Like us on Facebook, follow us on Twitter, and subscribe to our YouTube channels.
The Ashland II Gallery
Irvington II
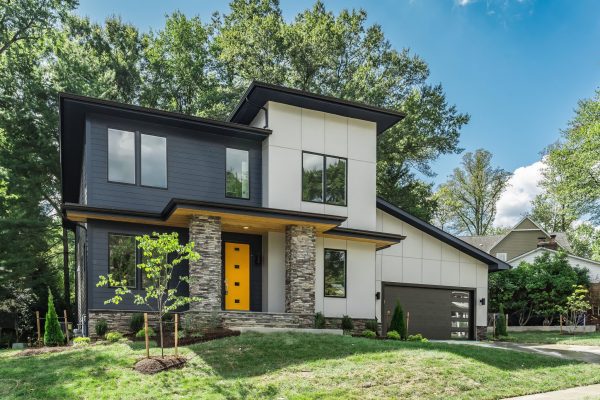 Irvington II
Irvington II
Stanley Martin Custom Homes can build on your lot in any of our Full or Limited Service areas.
Do you already own a lot? Click here for our process for lot-owners.
Are you trying to find a lot to build a home on? Click here for our process for non-lot owners.
Like us on Facebook, follow us on Twitter, and subscribe to our YouTube channels.
The Irvington II Gallery
The Davis Model
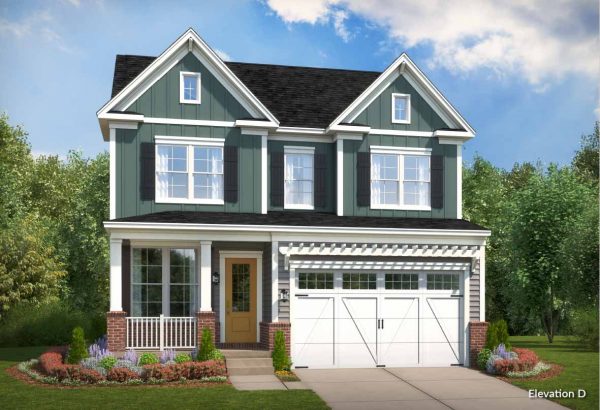 The Davis Model
The Davis Model
Stanley Martin Custom Homes can build a Davis model on your lot in Northern Virginia or Montgomery County, Maryland.
For more information, you can CLICK HERE FOR THE MODEL’S BROCHURE.
CLICK HERE FOR THE MODEL’S INTERACTIVE FLOOR PLAN.
Do you already own a lot? Click here for our process for lot-owners.
Are you trying to find a lot to build a home on? Click here for our process for non-lot owners.
Like us on Facebook, follow us on Twitter, and subscribe to our YouTube channels.
The Davis Model Gallery
The Watson Model
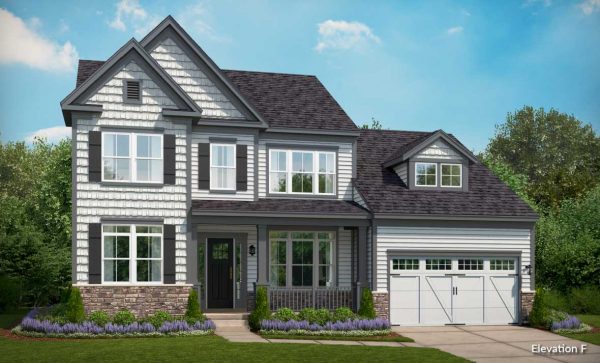 The Watson Model
The Watson Model
Stanley Martin Custom Homes can build an Watson model on your lot in Northern Virginia or Montgomery County, Maryland.
For more information, you can CLICK HERE FOR THE MODEL’S BROCHURE.
CLICK HERE FOR THE MODEL’S INTERACTIVE FLOOR PLAN.
Do you already own a lot? Click here for our process for lot-owners.
Are you trying to find a lot to build a home on? Click here for our process for non-lot owners.
Like us on Facebook, follow us on Twitter, and subscribe to our YouTube channels.
The Sawyer Model
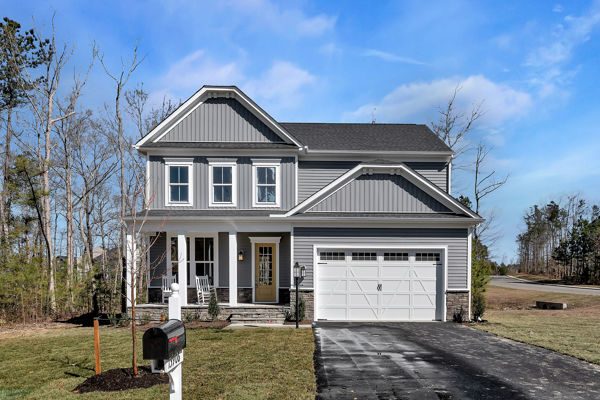 The Sawyer Model
The Sawyer Model
Stanley Martin Custom Homes can build the Sawyer model on your lot in any of our Full or Limited Service areas
For more information, you can CLICK HERE FOR THE MODEL’S BROCHURE.
CLICK HERE FOR THE MODEL’S INTERACTIVE FLOOR PLAN.
Do you already own a lot? Click here for our process for lot-owners.
Are you trying to find a lot to build a home on? Click here for our process for non-lot owners.
Like us on Facebook, follow us on Twitter, and subscribe to our YouTube channels.
The Sawyer Model Gallery
The Nolan Model
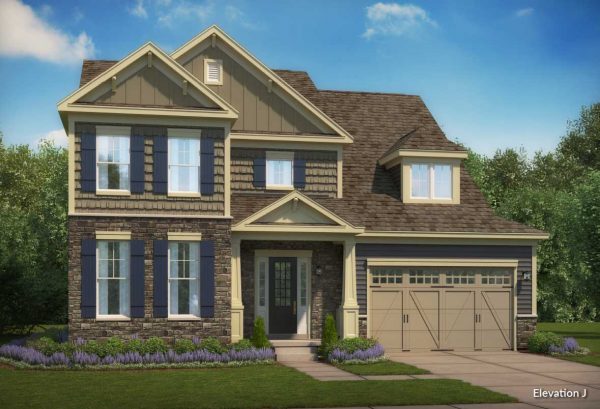 The Nolan Model
The Nolan Model
Stanley Martin Custom Homes can build the Nolan model on your lot in any of our Full or Limited Service areas
For more information, you can CLICK HERE FOR THE MODEL’S BROCHURE.
Do you already own a lot? Click here for our process for lot-owners.
Are you trying to find a lot to build a home on? Click here for our process for non-lot owners.
Like us on Facebook, follow us on Twitter, and subscribe to our YouTube channels.
The Millay Model
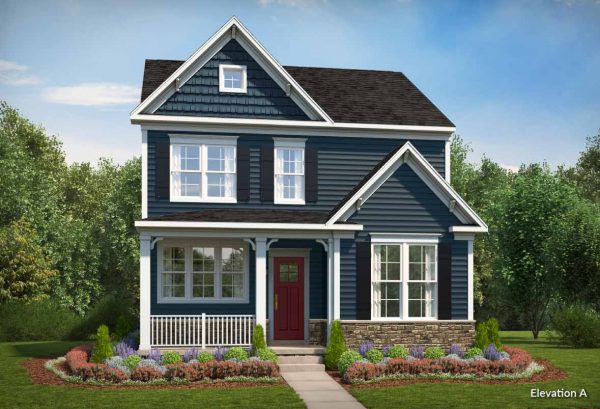 The Millay Model
The Millay Model
Stanley Martin Custom Homes can build the Millay model on your lot in any of our Full or Limited Service areas
For more information, you can CLICK HERE FOR THE MODEL’S BROCHURE.
CLICK HERE FOR THE MODEL’S INTERACTIVE FLOOR PLAN.
Do you already own a lot? Click here for our process for lot-owners.
Are you trying to find a lot to build a home on? Click here for our process for non-lot owners.
Like us on Facebook, follow us on Twitter, and subscribe to our YouTube channels.
The Millay Model Gallery
The Gallagher Model
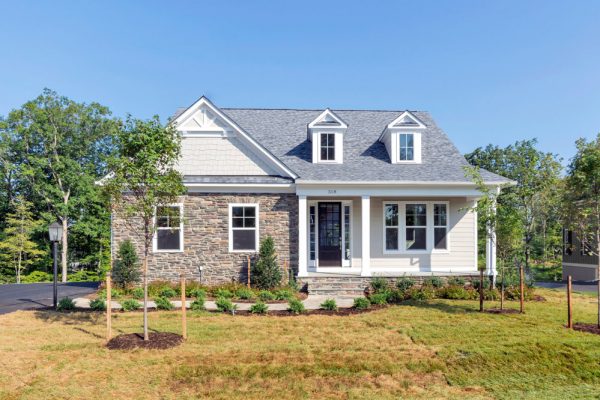 The Gallagher Model
The Gallagher Model
Stanley Martin Custom Homes can build a Gallagher model on your lot in Northern Virginia or Montgomery County, Maryland.
For more information, you can CLICK HERE FOR THE MODEL’S BROCHURE.
CLICK HERE FOR THE MODEL’S INTERACTIVE FLOOR PLAN.
Do you already own a lot? Click here for our process for lot-owners.
Are you trying to find a lot to build a home on? Click here for our process for non-lot owners.
Like us on Facebook, follow us on Twitter, and subscribe to our YouTube channels.
The Gallagher Model Gallery
The Amelia Model
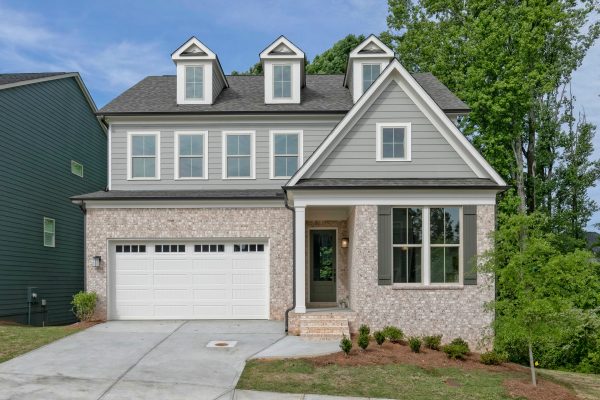 The Amelia Model
The Amelia Model
Stanley Martin Custom Homes can build the Amelia model on your lot in any of our Full or Limited Service areas
For more information, you can CLICK HERE FOR THE MODEL’S BROCHURE.
Do you already own a lot? Click here for our process for lot-owners.
Are you trying to find a lot to build a home on? Click here for our process for non-lot owners.
Like us on Facebook, follow us on Twitter, and subscribe to our YouTube channels.
The Amelia Model Gallery
The Toby Model
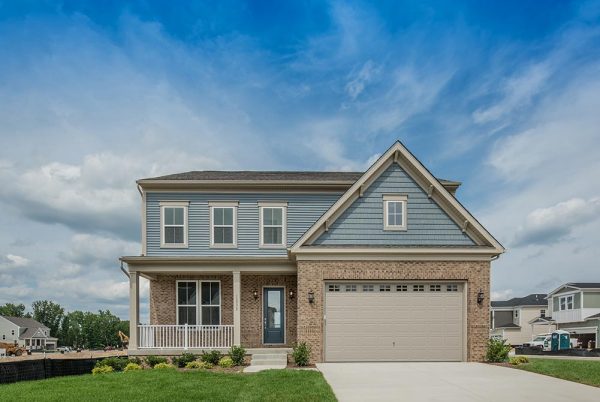 The Toby Model
The Toby Model
Stanley Martin Custom Homes can build a Toby model on your lot in Northern Virginia or Montgomery County, Maryland.
For more information, you can CLICK HERE FOR THE MODEL’S BROCHURE.
CLICK HERE FOR THE MODEL’S INTERACTIVE FLOOR PLAN.
Do you already own a lot? Click here for our process for lot-owners.
Are you trying to find a lot to build a home on? Click here for our process for non-lot owners.
Like us on Facebook, follow us on Twitter, and subscribe to our YouTube channels.
The Toby Model Gallery
The Pearson Model
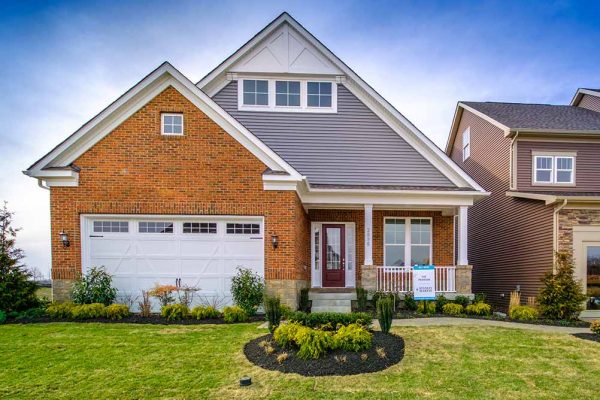 The Pearson Model
The Pearson Model
Stanley Martin Custom Homes can build a Pearson model on your lot in Northern Virginia or Montgomery County, Maryland.
For more information, you can CLICK HERE FOR THE MODEL’S BROCHURE.
CLICK HERE FOR THE MODEL’S INTERACTIVE FLOOR PLAN.
Do you already own a lot? Click here for our process for lot-owners.
Are you trying to find a lot to build a home on? Click here for our process for non-lot owners.
Like us on Facebook, follow us on Twitter, and subscribe to our YouTube channels.
The Pearson Model Gallery
The Jackson Model
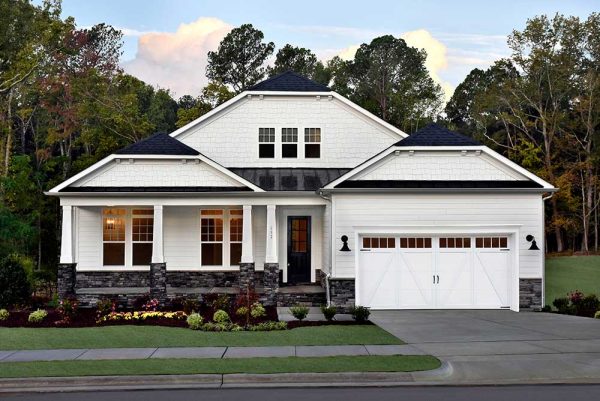 The Jackson Model
The Jackson Model
Stanley Martin Custom Homes can build the Jackson model on your lot in any of our Full or Limited Service areas
For more information, you can CLICK HERE FOR THE MODEL’S BROCHURE.
CLICK HERE FOR THE MODEL’S INTERACTIVE FLOOR PLAN.
Do you already own a lot? Click here for our process for lot-owners.
Are you trying to find a lot to build a home on? Click here for our process for non-lot owners.
Like us on Facebook, follow us on Twitter, and subscribe to our YouTube channels.
The Jackson Model Gallery
The Chloe Model
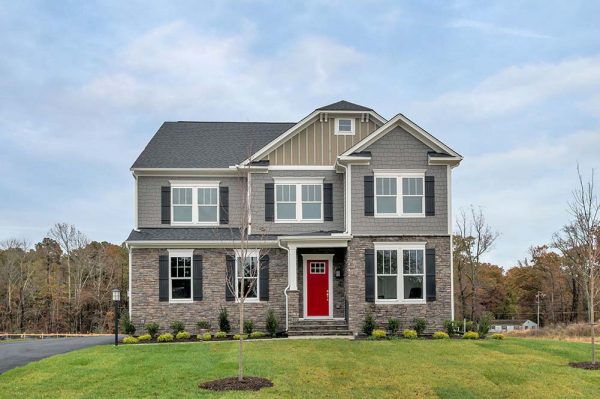 The Chloe Model
The Chloe Model
Stanley Martin Custom Homes can build the Chloe model on your lot in any of our Full or Limited Service areas.
For more information, you can CLICK HERE FOR THE MODEL’S BROCHURE.
CLICK HERE FOR THE MODEL’S INTERACTIVE FLOOR PLAN.
Do you already own a lot? Click here for our process for lot-owners.
Are you trying to find a lot to build a home on? Click here for our process for non-lot owners.
Like us on Facebook, follow us on Twitter, and subscribe to our YouTube channels.
The Alexander Model
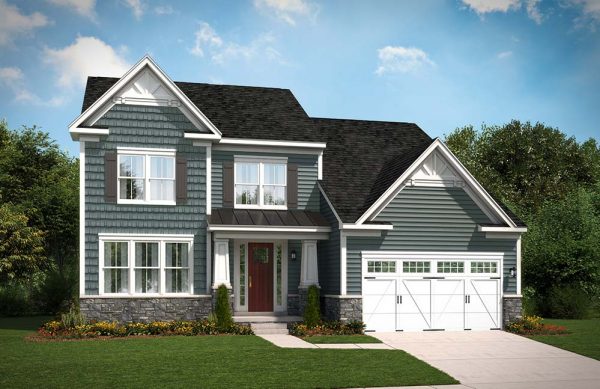 The Alexander Model
The Alexander Model
Stanley Martin Custom Homes can build an Alexander model on your lot in Northern Virginia or Montgomery County, Maryland.
For more information, you can CLICK HERE FOR THE MODEL’S BROCHURE.
Do you already own a lot? Click here for our process for lot-owners.
Are you trying to find a lot to build a home on? Click here for our process for non-lot owners.
Like us on Facebook, follow us on Twitter, and subscribe to our YouTube channels.
The Alexander Model Gallery
3 Reasons Why You Should Build A New Home Instead Of Buying One
3 Reasons Why You Should Build A New Home Instead Of Buying An Existing One
Welcome to Stanley Martin Custom Homes! In this video, we explain why you should build a new home instead of buying an existing house.
Here are the three reasons:
1. A Home Built For You
Finding the perfect home can be extremely difficult. Maybe you want to live in a very specific location and there aren’t many homes that fit your needs and budget. Or maybe, you have visited many existing homes on the market, and you don’t like any of them. Maybe there is something very, very specific that you are looking for.
There are many aspects of finding your “perfect home” such as location, public schools, local taxes, work commute, the number of bedrooms, number of bathrooms, the sizes of certain rooms, a first-floor bedroom, etc. It can be really hard sometimes to find exactly what you are looking for, which is one of the biggest reasons why you should build a new home instead of buying an existing property on the housing market.
When you hire a home construction company, such as Stanley Martin Custom Homes, you have a lot more options. You can customize the floorplans to your budget and your needs. Also, you can customize the exterior to have the exact look that you want. Additionally, you can get exactly what you are looking for in very detailed and specific ways, whether it’s the size of a bathroom or the location of a bedroom. Customization is a major benefit of buying a new construction home.
2. Energy Efficiency
One of the largest benefits of having a new home built is energy efficiency. Newer homes are almost always more energy efficient than older ones. Each year, there are new strategies and new products that help improve the energy efficiency of newly built homes.
In the long-term, you can save a significant amount of money on your energy bills. This alone is a major reason why you should build a new home instead of buying an existing one.
In addition, you can feel good about helping the environment and making a contribution to the fight against climate change.
Importantly, Stanley Martin Custom Homes takes energy efficiency very seriously. In fact, our new homes have a HOME ENERGY RATING SCORE (HERS®) Index rating of 56 (lower=more energy efficient) while the average new home has a HERS® rating of 100 and the average resale home has a rating of 130.
Our excellent HERS® rating is in large thanks to our award-winning home builder and SMCH President Michael Schnitzer. Mike understands the various nuances of energy efficiency. Check out our video of Mike explaining how he builds energy efficient homes.
3. Long-Term Investment
Having a new home built is typically an excellent investment, especially if you pick Stanley Martin Custom Homes as your home builder, because our homes are extremely energy efficient and are built to last. Additionally, the homes we build typically hold it’s value in the resale market.
One way to “flip a house” is to buy a lot with a small house and have it demolished to have a new home built instead of simply renovating it. Sometimes, renovation can be more expensive than new home construction. On the other hand, some people prefer construction over renovation because of the long-term investment.
Keep in mind, new construction homes also come with the latest technology and energy efficient strategies.
New and innovative floor plans, dedicated and experienced staff, tried and true processes, and great value.
Contact us today so we can get you started on the path to your very own Stanley Martin Custom Home.
______________________________________________________________________________________________________________________________________
About John Jorgenson
Our sales partner John Jorgenson is also a REALTOR® for Long & Foster. He has earned many honors throughout his career. Most notably, he is the no. 1 New Homes Agent for Long & Foster since 2008, a Top 5 Long & Foster agent since 2011, and the NVAR Lifetime Residential Top Producer. In addition, Washingtonian Magazine named John as Washingtonian’s Best: 2015 Top Producing Real Estate Agent.
Furthermore, you can “like” him on Facebook and follow him on Twitter.
______________________________________________________________________________________________________________________________________
About Stanley Martin Custom Homes
Stanley Martin Custom Homes was founded in 1998 by Steven B. Alloy and Michael Schnitzer. We are a wholly-owned subsidiary of Stanley Martin Homes, who has represented the best in Washington, DC area Homebuilding since 1966. Importantly, we have paid our bills on time since 1966 and built over 1,000 homes per year!
Notably, the decorated Stanley Martin Communities of the mid-Atlantic region feature a lot of our custom homes. Moreover, we dovetail off Stanley Martin Homes and leverage their buying power. In addition, we use their architectural plans, accounting department, and purchasing department.
Before we pick up a hammer or saw, we pick up a pen and paper and listen carefully to what you want in a home. We discuss your family, your needs, and the way you live. Additionally, we figure out what features are most important and determine the best fit for your budget and location. Also, we can even explore your neighborhood to see what kind of home will fit on your lot most naturally. Then, we go back and start putting together a plan just for you.
Quality Matters
- Our plans are newer and more innovative, with the modern features you desire, such as loads of storage space and gourmet kitchens.
- We use higher quality materials and products – like low-E windows, High-Quality Housewrap, Denshield tile backer, and much, much more.
- Our trade partners are true craftsmen and take pride in their work.
Furthermore, Stanley Martin Custom Homes has hundreds of floor plans to choose from and don’t forget all floor plans and exteriors are customizable.
We can’t wait for the day your new home will be ready for turning over the key.
We can build a new home on your lot in the counties of Arlington, Fairfax, Loudoun, Prince William, and Montgomery (Maryland). Additionally, we can build a home in the Virginia independent cities of Alexandria, Fairfax, Falls Church, Manassas, and Manassas Park.
Gainsborough II
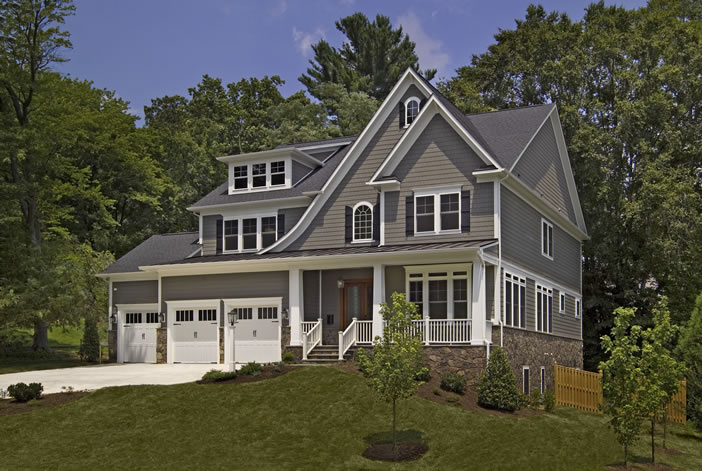 Gainsborough II
Gainsborough II
Stanley Martin Custom Homes can build on your lot in any of our Full or Limited Service areas.
Do you already own a lot? Click here for our process for lot-owners.
Are you trying to find a lot to build a home on? Click here for our process for non-lot owners.
Like us on Facebook, follow us on Twitter, and subscribe to our YouTube channels.
The Gainsborough II Gallery
Building Your Home & Turning Over The Key
Building Your Home & Turning Over The Key
Welcome to Stanley Martin Custom Homes! In this video, our sales partner John Jorgenson discusses the component of building your home and turning over the key!
“I’m John Jorgenson with Long & Foster and Stanley Martin Custom Homes. Starting the building process can seem like a daunting task at first glance. Here, at Stanley Martin Custom Homes, we begin the building process by preparing the site and architecture plans for submission to the county (or independent city) for new permits.
While we are preparing the plans, you will begin making your interior and exterior selections at our design studio (in Chantilly, Virginia) with our highly trained studio managers. We will work with you to choose your finishes, such as cabinets, countertops, appliances, flooring, and fixtures.
Once the permit is issued, we demolish the existing structure and begin the process of building your new home. We start with the foundation and then move on to framing, roofing, windows/doors, HVAC, plumbing, electrical – and then we finish up with the interior finish with flooring, cabinets, and countertops.
During the construction phase, you will have regularly scheduled meetings with your project manager, who will provide you with updates and answer any questions you may have about your home. Upon completion, we offer a new home orientation, where we demonstrate all the features of your new home.
Once the home is complete, our customer service doesn’t stop there. We have a terrific warranty program on all of our new homes. In addition to the Stanley Martin Custom Homes warranty, you also have manufacturers’ warranties on such items as roofing, siding, and appliances.
New and innovative floor plans, dedicated and experienced staff, tried and true processes, and great value.
Contact us today so we can get you started on the path to your very own Stanley Martin Custom Home.”
______________________________________________________________________________________________________________________________________
More Videos For Lot Owners
- Introduction To Lot Owners
- Overview Of Our Lot Owner Process
- Overview Of Site Work
- Introduction To Our Model Homes
______________________________________________________________________________________________________________________________________
About John Jorgenson
Our sales partner John Jorgenson is also a REALTOR® for Long & Foster. He has earned many honors throughout his career. Most notably, he is the no. 1 New Homes Agent for Long & Foster since 2008, a Top 5 Long & Foster agent since 2011, and the NVAR Lifetime Residential Top Producer. In addition, Washingtonian Magazine named John as Washingtonian’s Best: 2015 Top Producing Real Estate Agent.
Furthermore, you can “like” him on Facebook and follow him on Twitter.
______________________________________________________________________________________________________________________________________
About Stanley Martin Custom Homes
Stanley Martin Custom Homes was founded in 1998 by Steven B. Alloy and Michael Schnitzer. We are a wholly-owned subsidiary of Stanley Martin Homes, who has represented the best in Washington, DC area Homebuilding since 1966. Importantly, we have paid our bills on time since 1966 and built over 1,000 homes per year!
Notably, the decorated Stanley Martin Communities of the mid-Atlantic region feature a lot of our custom homes. Moreover, we dovetail off Stanley Martin Homes and leverage their buying power. In addition, we use their architectural plans, accounting department, and purchasing department.
Before we pick up a hammer or saw, we pick up a pen and paper and listen carefully to what you want in a home. We discuss your family, your needs, and the way you live. Additionally, we figure out what features are most important and determine the best fit for your budget and location. Also, we can even explore your neighborhood to see what kind of home will fit on your lot most naturally. Then, we go back and start putting together a plan just for you.
Quality Matters
- Our plans are newer and more innovative, with the modern features you desire, such as loads of storage space and gourmet kitchens.
- We use higher quality materials and products – like low-E windows, High-Quality Housewrap, Denshield tile backer, and much, much more.
- Our trade partners are true craftsmen and take pride in their work.
Furthermore, Stanley Martin Custom Homes has hundreds of floor plans to choose from and don’t forget all floor plans and exteriors are customizable.
We can’t wait for the day your new home will be ready for turning over the key.
We can build a new home on your lot in the counties of Arlington, Fairfax, Loudoun, Prince William, and Montgomery (Maryland). Additionally, we can build a home in the Virginia independent cities of Alexandria, Fairfax, Falls Church, Manassas, and Manassas Park.
Overview Of Our Lot Owner Process
Overview Of Our Lot Owner Process
Welcome to Stanley Martin Custom Homes! In this video, John Jorgenson reviews the lot owner process. For more information about our lot owner process, click here for the full process.
“I’m John Jorgenson with Long & Foster and Stanley Martin Custom Homes. In 2006, Michael Schnitzer, who is the president of Stanley Martin Custom Homes, and I have helped many buyers realize their dream of building a highly appealing home at an affordable price.
We have a tried and true system that is geared toward providing a great experience while bringing you through every step of our process.
The experts at Stanley Martin Custom Homes will work with you to create a budget and chose a model that is perfect for your family. Assess your property for buildability and help you through the financing process.
The steps are:
- Determine a budget
- Meet with Stanley Martin Custom Homes to determine a floor plan, preliminary pricing, and site work cost
- Then, browse our design studio
- At that point, we will have a site visit to look for any other factors that may affect construction
- We then verify financing
- And confirm there are no other restrictions that will interfere with building the home you want to build
- Then, we begin the permitting process
- And you will start to make your interior design selections for your new home.
New and innovative floor plans, dedicated and experienced staff, tried and true processes, and great value.
Contact us today so we can get you started on the path to your very own Stanley Martin Custom Home.”
______________________________________________________________________________________________________________________________________
More Videos For Lot Owners
- Introduction To Lot Owners
- Overview Of Site Work
- Introduction To Our Model Homes
- Building Your Home and Turning Over The Keys
______________________________________________________________________________________________________________________________________
About John Jorgenson
John Jorgenson is also a REALTOR® for Long & Foster. He has earned many honors throughout his career. Most notably, he is the no. 1 New Homes Agent for Long & Foster since 2008, a Top 5 Long & Foster agent since 2011, and the NVAR Lifetime Residential Top Producer. In addition, Washingtonian Magazine named John as Washingtonian’s Best: 2015 Top Producing Real Estate Agent.
Furthermore, you can “like” him on Facebook and follow him on Twitter.
______________________________________________________________________________________________________________________________________
About Stanley Martin Custom Homes
Stanley Martin Custom Homes was founded in 1998 by Steven B. Alloy and Michael Schnitzer. We are a wholly-owned subsidiary of Stanley Martin Homes, who has represented the best in Washington, DC area Homebuilding since 1966. Importantly, we have paid our bills on time since 1966 and built over 1,000 homes per year!
Notably, the decorated Stanley Martin Communities of the mid-Atlantic region feature a lot of our custom homes. Moreover, we dovetail off Stanley Martin Homes and leverage their buying power. In addition, we use their architectural plans, accounting department, and purchasing department.
Before we pick up a hammer or saw, we pick up a pen and paper and listen carefully to what you want in a home. We discuss your family, your needs, and the way you live. Additionally, we figure out what features are most important and determine the best fit for your budget and location. Also, we can even explore your neighborhood to see what kind of home will fit on your lot most naturally. Then, we go back and start putting together a plan just for you.
Quality Matters
- Our plans are newer and more innovative, with the modern features you desire, such as loads of storage space and gourmet kitchens.
- We use higher quality materials and products – like low-E windows, High-Quality Housewrap, Denshield tile backer, and much, much more.
- Our trade partners are true craftsmen and take pride in their work.
Furthermore, Stanley Martin Custom Homes has hundreds of floor plans to choose from and don’t forget all floor plans and exteriors are customizable.
We can build a new home on your lot in the counties of Arlington, Fairfax, Loudoun, Prince William, and Montgomery (Maryland). Additionally, we can build a home in the Virginia independent cities of Alexandria, Fairfax, Falls Church, Manassas, and Manassas Park.
Introduction To Lot Owners
Introduction To Lot Owners
Welcome to Stanley Martin Custom Homes! In this video, our Sales Partner John Jorgenson introduces lot owners to Stanley Martin Custom Homes. In addition to this video, you should check out our process for lot owners.
“I’m John Jorgenson with Long & Foster and Stanley Martin Custom Homes. In 2006, I partnered with Stanley Martin Custom Homes and since then, I worked closely with Michael Schnitzer, who is the president of the company.
Our experts provide timely, accurate answers to your questions while the back office personnel manage the start-up and permitting phase with lightning, quick speed and efficiency. Veteran design studio managers help you choose your finishes and experienced project managers craft your home with a high level of attention to detail.
And our job doesn’t stop there. We stand behind our homes after you move in, offering a best-in-industry, comprehensive warranty.
Highly appealing homes at affordable pricing – it’s no wonder we won the award for ‘Best Home Built In America.’
New and innovative floor plans, dedicated and experienced staff, tried and true processes, and great value.
Contact us today so we can get you started on the path to your very own Stanley Martin Custom Home.”
______________________________________________________________________________________________________________________________________
More Videos For Lot Owners
- Overview Of Our Lot Owner Process
- Overview Of Site Work
- Introduction To Our Model Homes
- Building Your Home and Turning Over The Keys
______________________________________________________________________________________________________________________________________
About John Jorgenson
Our sales partner John Jorgenson is also a REALTOR® for Long & Foster. He has earned many honors throughout his career. Most notably, he is the no. 1 New Homes Agent for Long & Foster since 2008, a Top 5 Long & Foster agent since 2011, and the NVAR Lifetime Residential Top Producer. In addition, Washingtonian Magazine named John as Washingtonian’s Best: 2015 Top Producing Real Estate Agent.
Furthermore, you can “like” him on Facebook and follow him on Twitter.
______________________________________________________________________________________________________________________________________
About Stanley Martin Custom Homes
Stanley Martin Custom Homes was founded in 1998 by Steven B. Alloy and Michael Schnitzer. We are a wholly-owned subsidiary of Stanley Martin Homes, who has represented the best in Washington, DC area Homebuilding since 1966. Importantly, we have paid our bills on time since 1966 and built over 1,000 homes per year!
Notably, the decorated Stanley Martin Communities of the mid-Atlantic region feature a lot of our custom homes. Moreover, we dovetail off Stanley Martin Homes and leverage their buying power. In addition, we use their architectural plans, accounting department, and purchasing department.
Before we pick up a hammer or saw, we pick up a pen and paper and listen carefully to what you want in a home. We discuss your family, your needs, and the way you live. Additionally, we figure out what features are most important and determine the best fit for your budget and location. Also, we can even explore your neighborhood to see what kind of home will fit on your lot most naturally. Then, we go back and start putting together a plan just for you.
Quality Matters
- Our plans are newer and more innovative, with the modern features you desire, such as loads of storage space and gourmet kitchens.
- We use higher quality materials and products – like low-E windows, High-Quality Housewrap, Denshield tile backer, and much, much more.
- Our trade partners are true craftsmen and take pride in their work.
Furthermore, Stanley Martin Custom Homes has hundreds of floor plans to choose from and don’t forget all floor plans and exteriors are customizable.
We can build a new home on your lot in the counties of Arlington, Fairfax, Loudoun, Prince William, and Montgomery (Maryland). Additionally, we can build a home in the Virginia independent cities of Alexandria, Fairfax, Falls Church, Manassas, and Manassas Park.
Overview Of Site Work
Overview Of Site Work
The Components of the Transaction Price of Your New Home
- One – The cost of the land where you want to build your new home.
- Two – The cost of the new home itself.
- Three – The cost of the site work and other fees that are associated with a ‘build on your lot’ (transaction price of your new home).
Add those three numbers together and this will give you the ‘total transaction price.’
Keep in mind, we can manage all of the site work on your behalf.
Introduction To Lot Acquisition
Introduction To Lot Acquisition For Non-Lot Owners
Welcome to Stanley Martin Custom Homes! In this video, Sales Partner John Jorgenson introduces you to the lot acquisition process for non-lot owners
“Stanley Martin Custom Homes has a tried and true lot acquisition program managed by highly experienced professionals who are with you step-by-step through the entire process.
I’m John Jorgenson with Long & Foster and Stanley Martin Custom Homes. Since 2006, I’ve been working with buyers (non-lot owners) who are in the market for a teardown property or a vacant lot where they can build a new home.
Our experts provide timely, accurate answers to your questions while our back office personnel manage the start-up and permitting phase. Veteran design studio managers help you choose your finishes and experienced project managers craft your home with a high level of attention to detail.
And our job doesn’t stop there. We stand behind our homes after you move in, offering a best-in-industry, comprehensive warranty.
Highly appealing homes at affordable pricing – it’s no wonder we won the award for ‘Best Home Built In America.’
New and innovative floor plans, dedicated and experienced staff, tried and true processes, and great value.
Contact us today so we can get you started on the path to your very own Stanley Martin Custom Home.”
______________________________________________________________________________________________________________________________________
More Videos For Non-Lot Owners
- Overview Of Lot Acquisition Process
- Introduction To Lot Acquisition Support and Services
- Overview Of Site Work
______________________________________________________________________________________________________________________________________
About John Jorgenson
Our sales partner John Jorgenson is also a realtor for Long & Foster. He has earned many honors throughout his career. Most notably, he is the no. 1 New Homes Agent for Long & Foster since 2008, a Top 5 Long & Foster agent since 2011, and the NVAR Lifetime Residential Top Producer. In addition, Washingtonian Magazine named John as Washingtonian’s Best: 2015 Top Producing Real Estate Agent.
Furthermore, you can “like” him on Facebook and follow him on Twitter.
______________________________________________________________________________________________________________________________________
About Stanley Martin Custom Homes
Stanley Martin Custom Homes was founded in 1998 by Steven B. Alloy and Michael Schnitzer. We are a wholly-owned subsidiary of Stanley Martin Homes, who has represented the best in Washington, DC area Homebuilding since 1966. Importantly, we have paid our bills on time since 1966 and built over 1,000 homes per year!
Notably, the decorated Stanley Martin Communities of the mid-Atlantic region feature a lot of our custom homes. Moreover, we dovetail off Stanley Martin Homes and leverage their buying power. In addition, we use their architectural plans, accounting department, and purchasing department.
Before we pick up a hammer or saw, we pick up a pen and paper and listen carefully to what you want in a home. We discuss your family, your needs, and the way you live. Additionally, we figure out what features are most important and determine the best fit for your budget and location. Also, we can even explore your neighborhood to see what kind of home will fit on your lot most naturally. Then, we go back and start putting together a plan just for you.
Quality Matters
- Our plans are newer and more innovative, with the modern features you desire, such as loads of storage space and gourmet kitchens.
- We use higher quality materials and products – like low-E windows, High-Quality Housewrap, Denshield tile backer, and much, much more.
- Our trade partners are true craftsmen and take pride in their work.
Furthermore, Stanley Martin Custom Homes has hundreds of floor plans to choose from and don’t forget all floor plans and exteriors are customizable.
We can build a home in the counties of Arlington, Fairfax, Loudoun, Prince William, and Montgomery (Maryland). Additionally, we can build a home in the Virginia independent cities of Alexandria, Fairfax, Falls Church, Manassas, and Manassas Park.
Overview Of Lot Acquisition Process
Overview Of Lot Acquisition Process For Non-Lot Owners
Welcome to Stanley Martin Custom Homes! In this video, Sales Partner John Jorgenson discusses the lot acquisition process for non-lot owners.
“I’m John Jorgenson with Long & Foster and Stanley Martin Custom Homes. Since 2006, I have successfully brought countless buyers (non-lot owners) through the lot acquisition process. And I can tell you from first-hand experience, there are a lot of moving parts to this type of transaction.
Working with a reputable (home) builder like Stanley Martin Custom Homes is an important first step to having a successful transaction. At the end of the day, you want to partner with a (home) builder who will make sure you can build the home of your dreams on the lot that you are purchasing. With our lot acquisition program, we do exactly that.
With our all-encompassing process, we will guide you through:
- Assessing your budget
- Finding a building location
- Choosing a model
- Finding a building lot and getting it under contract
- Performing a feasibility study
- Bringing the transaction to settlement
Lot Acquisition Process
First, our lot acquisition experts will outline the transaction from a very high level, so you can understand the costs involved in buying a lot and building a lot in the area where you want to live.
To do this, you need to understand the three components of the overall price of your transaction, which are:
- Land
- House
- Site Work
Once you’ve made it to this point in the process, we will now identify a property and get it under contract with a ‘study period.’
You will then meet with Stanley Martin Custom Homes to determine floor plan, pricing, and site work costs.
Then, we create an agreement with Stanley Martin Homes so the feasibility study can be performed on your behalf.
We then verify house fit, review the title, perform a ‘soil study,’ and other factors that may affect construction.
Once we’ve completed your studies, you will then remove study period contingencies, so you can begin the permitting process and making your interior design selections for your new home.
New and innovative floor plans, dedicated and experienced staff, tried and true processes, and great value.
Contact us today so we can get you started on the path to your very own Stanley Martin Custom Home.”
______________________________________________________________________________________________________________________________________
More Videos About Lot Acquisition For Non-Lot Owners
- Introduction To Lot Acquisition
- Introduction To Lot Acquisition Support and Services
- Overview Of Site Work
______________________________________________________________________________________________________________________________________
About John Jorgenson
Our sales partner John Jorgenson is also a realtor for Long & Foster. He has earned many honors throughout his career. Most notably, he is the no. 1 New Homes Agent for Long & Foster since 2008, a Top 5 Long & Foster agent since 2011, and the NVAR Lifetime Residential Top Producer. In addition, Washingtonian Magazine named John as Washingtonian’s Best: 2015 Top Producing Real Estate Agent.
Furthermore, you can “like” him on Facebook and follow him on Twitter.
______________________________________________________________________________________________________________________________________
About Stanley Martin Custom Homes
Stanley Martin Custom Homes was founded in 1998 by Steven B. Alloy and Michael Schnitzer. We are a wholly-owned subsidiary of Stanley Martin Homes, who has represented the best in Washington, DC area Homebuilding since 1966. Importantly, we have paid our bills on time since 1966 and built over 1,000 homes per year!
Notably, the decorated Stanley Martin Communities of the mid-Atlantic region feature a lot of our custom homes. Moreover, we dovetail off Stanley Martin Homes and leverage their buying power. In addition, we use their architectural plans, accounting department, and purchasing department.
Before we pick up a hammer or saw, we pick up a pen and paper and listen carefully to what you want in a home. We discuss your family, your needs, and the way you live. Additionally, we figure out what features are most important and determine the best fit for your budget and location. Also, we can even explore your neighborhood to see what kind of home will fit on your lot most naturally. Then, we go back and start putting together a plan just for you.
Quality Matters
- Our plans are newer and more innovative, with the modern features you desire, such as loads of storage space and gourmet kitchens.
- We use higher quality materials and products – like low-E windows, High-Quality Housewrap, Denshield tile backer, and much, much more.
- Our trade partners are true craftsmen and take pride in their work.
Furthermore, Stanley Martin Custom Homes has hundreds of floor plans to choose from and don’t forget all floor plans and exteriors are customizable.
We can build a home in the counties of Arlington, Fairfax, Loudoun, Prince William, and Montgomery (Maryland). Additionally, we can build a home in the Virginia independent cities of Alexandria, Fairfax, Falls Church, Manassas, and Manassas Park.
Introduction To Lot Acquisition Services Agreement Program
Introduction To Lot Acquisition Services Agreement Program
Welcome to Stanley Martin Custom Homes! In this video, Sales Partner John Jorgenson discusses how Stanley Martin Custom Homes can assist you with the lot acquisition process through our Services Agreement Program. Furthermore, you can click here for a copy of the Services Agreement. Additionally, for more more information about acquiring a lot, click here for the lot acquisition process.
“I’m John Jorgenson with Long & Foster and Stanley Martin Custom Homes. Using our unique and very popular Services Agreement Program, we are able to guide you through the lot acquisition process.
First, we have lot acquisition experts on staff, including myself, who are licensed real estate agents dedicated to taking your project from start to completion. Our experts have successfully brought countless buyers through this process. And we know the nuances of each step along the way.
Second, if you are looking for a lot on your own, we have various tools that will help guide you through the process, including our lot acquisition roadmap and our Services Agreement Program.
Services Agreement Program
Third, the Services Agreement Program. Our widely popular program allows you to work closely with the experts at Stanley Martin Custom Homes who evaluate the properties on your behalf prior to purchase. The Services Agreement does require a retainer. However, funds from the retainer are typically only used when a customer approves the expenses. Expenses may include such items as a ‘soil study,’ title review, and engineering reviews. Please consult the Services Agreement for more information on how the funds may be used.
Here are just a few examples of what you’ll receive once you enter into a Services Agreement.
- We will have a free initial feasibility meeting
- Free desk reviews of potential properties
- Free lot and house fit evaluations
- Extended hours access to our experts who provide assistance in evaluating potential properties before you make an offer.
And keep in mind, any unused portion of the retainer is fully refundable.
New and innovative floor plans, dedicated and experienced staff, tried and true processes, and great value.
Contact us today so we can get you started on the path to your very own Stanley Martin Custom Home.”
______________________________________________________________________________________________________________________________________
More Videos For Non-Lot Owners
______________________________________________________________________________________________________________________________________
About John Jorgenson
Our sales partner John Jorgenson is also a realtor for Long & Foster. He has earned many honors throughout his career. Most notably, he is the no. 1 New Homes Agent for Long & Foster since 2008, a Top 5 Long & Foster agent since 2011, and the NVAR Lifetime Residential Top Producer. In addition, Washingtonian Magazine named John as Washingtonian’s Best: 2015 Top Producing Real Estate Agent.
Furthermore, you can “like” him on Facebook and follow him on Twitter.
We can build a home in the counties of Arlington, Fairfax, Loudoun, Prince William, and Montgomery (Maryland). Additionally, we can build a home in the Virginia independent cities of Alexandria, Fairfax, Falls Church, Manassas, and Manassas Park.
STANLEY MARTIN CUSTOM HOMES – LUXURY AGENTS
Welcome to Stanley Martin Custom Homes! In this video, John Jorgenson discusses the two types of homes that Stanley Martin Custom Homes can build for your clients and the two types of buyers that Stanley Martin Custom Homes works with!
OUR DESIGN & BUILD HOMES – LUXURY AGENT
Welcome to to Stanley Martin Custom Homes! In this video, John Jorgenson introduces you to our Design & Build program. He discusses the many options available through this program and what steps to take to build a beautiful new home!
The Ashton Model
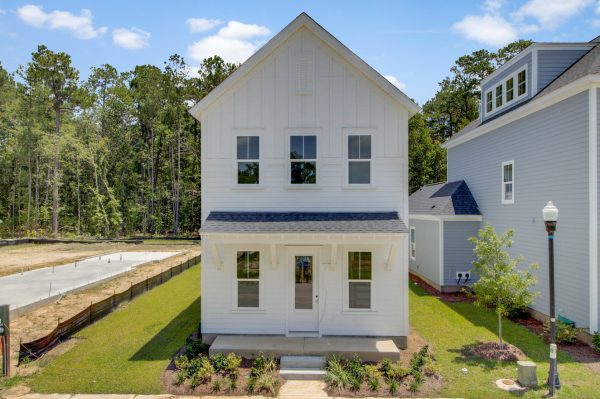 The Ashton Model
The Ashton Model
Stanley Martin Custom Homes can build the Ashton model on your lot in any of our Full or Limited Service areas.
Do you already own a lot? Click here for our process for lot-owners.
Do you need help acquiring a lot? Click here for our process for non-lot owners.
Like us on Facebook, follow us on Twitter, and subscribe to our YouTube channels.
The Ashton Model Gallery
The Embry Model
Embry Brochure
Embry Interactive Floor Plan
Neighborhood Series Model Prices
Bedrooms: 4 | Bathrooms: 2.5 | Garage: 2-car | Square Footage: 2596 – 4150 | Base Footprint: 32 x 59
Our Neighborhood Series homes offer great value and affordability!
The Kasey Model

The Kasey Model
Stanley Martin Custom Homes can build the Kasey model on your lot in any of our Full or Limited Service areas.
For more information, you can CLICK HERE FOR THE MODEL’S BROCHURE.
Do you already own a lot? Click here for our process for lot-owners.
Are you trying to find a lot to build a home on? Click here for our process for non-lot owners.
Like us on Facebook, follow us on Twitter, and subscribe to our YouTube channels.
The Kasey Model Gallery
The Madeline Model
Madeline Brochure
Madeline Interactive Floor Plan
Neighborhood Series Model Prices
Bedrooms: 4 | Bathrooms 2.5 | Square Footage: 2,676 | Base Footprint: 32 x 54
Our Neighborhood Series homes offer great value and affordability!
The Plymouth Model
Plymouth Brochure
Plymouth Interactive Floor Plan
Neighborhood Series Model Prices
Bedrooms: 4 | Bathrooms 3.5 | Square Footage: 3,554 – 4,295 | Base Footprint: 39 x 65
Our Neighborhood Series homes offer great value and affordability!
The Willow Model
Willow Brochure
Willow Interactive Floor Plan
Neighborhood Series Model Prices
Bedrooms: 4 | Bathrooms 2.5 | Square Footage: 2,676 | Base Footprint: 32 x 54
Our Neighborhood Series homes offer great value and affordability!
Birchwood
Birchwood
Enjoy a first floor master bedroom in our Birchood model.
Build on your lot in Northern Virginia and Maryland including Alexandria, Arlington, Fairfax, Falls Church, Great Falls, McLean, Oakton, Reston, Springfield, Sterling , Vienna, Loudoun County (east of Rt. 15), Bethesda, Chevy Chase, and Potomac. Homes may be shown with options not included in listed price.
Foundations and Footers
Foundations and Footers
This video from Stanley Martin Custom Homes briefly describes the foundations and footers of your new home. Michael Schnitzer and John Jorgenson will walk you through the building of your foundations and explain details in making of the footers as well.
John Jorgenson of Long & Foster is the exclusive agent for Stanley Martin Custom Homes.
Video 1 | We Build on Your Lot Introduction
We Build On Your Lot Introduction
Stanley Martin Custom Homes takes pride in offering quality, custom homes at affordable prices. SMCH provides all buyers Stability, Affordability, Management of all Details from A to Z, Attention to Detail, a Design Studio and Design Professional to assist you with the home finishes, Hundreds of Floorplans, NHQ Certified Trades, Speed & Quality of Construction, and Customized Exteriors. John Jorgenson, Realtor with Long and Foster, is the exclusive agent for Stanley Martin Custom Homes.
Video 1 | Tear Down Introduction
Tear Down Introduction
This video reviews the Build-On-Your Lot process and the benefits of building new. It is geared to buyers who are in market for a Tear-Down property or vacant lot where they can build a new home. The steps are very similar to buying a new home in a new home development.
John Jorgenson of Long & Foster is the exclusive agent for Stanley Martin Custom Homes.
Video 2 | Tear Down Overview
Tear Down Overview
This video reviews the steps of the Build-On-Your-Lot process beginning with financing with a construction loan.
- Steps in lot acquisition process
- Financing
- Schedule a call with us
- Determine overall budget
- Site Considerations
- Understanding site costs
- Writing a contingent contract
- Performing feasibility studies
- Removing your contingency and going to settlement
- Financing:
- Most buyers will need a construction loan, which is a line of credit you draw down on as you go through the process
- First draw on construction loan typically pays for land and draws after that pay for construction
- Construction loan is converted to permanent financing after home is completed
- Schedule a call with us so we can help you through the next steps, talking about the home you’d like to build so we can determine your budget
- Transaction price consists of: price of your new home, the price of the land, and the price
- Price of your new home
- Price of the land
- Price of site costs
- Site considerations: when looking for a lot, you’ll need to get an understanding what features can be afforded by the site, e.g. a walk-out basement or a garage under-condition
- Site costs are the costs that come from developing the site, e.g. tree removal or dirt export
- We’ll work with you through the feasibility studies, which consist of things like soil tests, lot-fit verifications, and HOA compliance
- Once feasibility studies are complete, it’s time to remove the contingency and head to settlement
John Jorgenson of Long & Foster is the exclusive agent for Stanley Martin Custom Homes.
Video 3 | Financing
Financing
- Before your transaction, contact an SMCH preferred lender to learn about construction loans
- How a construction loan (or construction-to-perm loan) typically works:
- A construction loan is a line of credit and you only pay interest on the portion you’re using
- Once you find a vacant lot or tear-down property, you’ll make your first draw on the loan to finance the land. If you’re tearing down your existing home, you use this draw to pay off your current mortgage.
- The second draw is made when you begin building your home. SMCH makes draw requests to your lender at various stages of the home’s completion, e.g. when the home is under roof.
- Once your home is completed, the lender will convert your loan to permanent financing, e.g. in the form of a 15-year mortgage
John Jorgenson of Long & Foster is the exclusive agent for Stanley Martin Custom Homes.
Video 4 | Budget
Budget
- 3 components to SMCH transaction price:
- Cost of land
- Cost of new home
- Cost of site work
- How to budget transaction:
- Browse models on WeBuildOnYourLot.com or NeighborhoodSeries.com
- Prices for models are listed on website, along with their features
- Land price increases with the lot’s proximity to the city
- See current Sales Handout for an estimate on how much you should budget for site work
John Jorgenson of Long & Foster is the exclusive agent for Stanley Martin Custom Homes.
Video 5 | Site Considerations
Site Considerations
- Three components to transaction price
- Which way your home will face
- Whether you’ll have a walk-out basement (if the property slopes downhill) or stairs up to the front door and a garage under-condition (if the property slopes uphill)
- Whether the property contains resource protection areas that could affect things like the size of your home
- High water tables, bad soils, and other things that will affect the type of home you can build
- Consult the latest SMCH handout for details on the Services Agreement. If you’re in Services Agreement, you’ll have access to one of our team members who can give you more information on site considerations for the property you’re considering
John Jorgenson of Long & Foster is the exclusive agent for Stanley Martin Custom Homes.
Video 6 | Site Work
Site Work
- 3 components to SMCH transaction price:
- Cost of land
- Cost of new home
- Cost of site work
- Site work consists of all the activities that need to occur in order to build your home
- Examples of site work are demolition of the existing home, site engineering, driveways, landscaping, tree removal, dirt export, permits, fire sprinklers, street cleaning, and other miscellaneous items.
- Buyers who are want to build on a vacant lot need to budget extra money for site costs compared to buyers who want to tear down and build new
- One reason that site work is budgeted on a separate line item is because site costs vary from property to property and jurisdiction to jurisdiction
- Specific examples of site costs:
- The extent and therefore cost of dirt export is largely determined by the size of the home being built. Larger homes generate more dirt during excavation.
- Rain gardens are required by some jurisdictions and not by others. This is a jurisdictionally specific site cost.
John Jorgenson of Long & Foster is the exclusive agent for Stanley Martin Custom Homes.
Video 7 | Contract
Contract
- Once you find the perfect lot, you’ll want to get it under contract before someone else does
- Stanley Martin Custom Homes does not compete with its buyers for lots
- Steps leading up to contingent contract:
- Locate the property
- Determine offer price
- Write the offer
- Submit the offer to the seller
- Negotiate the offer
- Ratify the offer into a contingent contract with a study period
- After getting a ratified sales contract, contact us and…
- We’ll help you choose a model and see if it fits on the property’s building envelope
- We’ll begin to prepare your package so you can submit it to your lender and finalize financing
- We’ll determine what feasibility studies need to be performed
- After we complete the feasibility studies:
- We’ll remove the contingency so you can move forward to settlement
- We’ll begin finalizing your plans for submission to the county
John Jorgenson of Long & Foster is the exclusive agent for Stanley Martin Custom Homes.
Video 8 | Next Steps
Next Steps
- If you’d like to learn more about SMCH, attend one of our seminars at our Reston HQ
- If you own your lot or have a contract on a lot where you’d like to build, call us to schedule a meeting
- If you’re in the market for a property, obtain loan pre-approval from one of our preferred lenders and we’ll set up a call to discuss specifics
- If you’re still looking for a property and want a higher level of service, enter into a service agreement
John Jorgenson of Long & Foster is the exclusive agent for Stanley Martin Custom Homes.
Video 9 | Services Agreement
Services Agreement
- There are two ways to approach a build-on-your-lot transaction when you’re in market for a building lot:
- Get a property under contract with a study period
- Do your due diligence first and enter into a services agreement
- When you receive the services agreement document, fill it out with your name and address, sign it at the bottom, and return it to SMCH along with your retainer check. This will put you in services agreement.
- Once you’re in services agreement, you can get a few things done with us for no extra charge before getting a property under contract:
- We’ll set up a feasibility meeting where all involved parties will meet with John Jorgenson and SMCH President Michael Schnitzer
- We’ll take a look at your budget and expectations and we’ll price out a mock home for you
- Setback sketches: You send us the address of a property you’re looking at, and our engineer will look up zoning and give us a setback sketch, which is a drawing of the property’s building envelope that will enable us to perform a lot-fit verification. You will also receive a copy of this sketch.
- Desk review: We will look up info and satellite imagery of a property before visiting it to provide you with information on the property and project site costs
- You can request site visits paid for with your retainer so one of our team members can visit the property and hone the site cost estimate. You can join this team member and they walk the property with you and explain the site costs.
John Jorgenson of Long & Foster is the exclusive agent for Stanley Martin Custom Homes.
Video 2 | Overview
Overview
Stanley Martin Custom Homes takes pride in offering quality, custom homes at affordable prices. SMCH provides all buyers Stability, Affordability, Management of all Details from A to Z, Attention to Detail, a Design Studio and Design Professional to assist you with the home finishes, Hundreds of Floorplans, NHQ Certified Trades, Speed & Quality of Construction, and Customized Exteriors.
John Jorgenson, Realtor with Long and Foster, is the exclusive agent for Stanley Martin Custom Homes.
Video 3 | Sales and Contract Phase
Sales and Contract Phase
There are 5 phases in the Stanley Martin Custom Homes building process: Sales, Contract, Permit, Construction, and Warranty. This video addresses the first two. If you own your lot, click or call us today to schedule the first meeting with me and Michael Schnitzer, President of SMCH. Michael is the only builder in VA to have won the prestigious award Best Home in America. During the first meeting you get to know us and we learn about your objectives, lifestyle and the desired design of your new home. The second meeting explores a detailed, line by line, price matrix, discuss your plan and other details that are important to you.
John Jorgenson of Long & Foster Realtor is the exclusive representative for Stanley Martin Custom Homes in Northern Virginia and Maryland.
Video 4 | Start-Up Process
Start-Up Process
During the initial Sales Phase, we create sketches of your custom home. Then, the sketches are reconciled with the floor plan and a set of preliminary sketches is created in CAD. We will review the drawings to go over any changes you may want to include, we call these changes “Redline Changes”. After all the revisions are done and there are no more redline changes, the drawings are made into a Permit Set which is submitted to the county for permit approval. Other studies are going on at the same time.
John Jorgenson of Long and Foster is the exclusive representative for Stanley Martin Custom Homes.
Video 5 | Lot Permit Submission
Lot Permit Subission
Michael Schnitzer narrates the process that leads up to submission for permits of your custom home. There are several paths that must be followed to submit your plans to the county and obtain approval. Stanley Martin Custom Homes has developed a process that follows thru on all the details of the transaction.
John Jorgenson is the exclusive Long & Foster agent for Stanley Martin Custom Homes.
Video 6 | Select Finishes
Select Finishes
Michael Schnitzer describes the selection of finishes for your custom home. At the Stanley Martin Custom Home the buyers will meet with a design specialist to select, initially, the exterior and kitchen finishes. It may take several meetings to finalize all the selections.
John Jorgenson of Long & Foster is the exclusive agent of Stanley Martin Custom Homes.
Video 7 | Examples of Plans
Examples of Plans
Michael Schnitzer explains how the three paths from the construction process come together. Examples of sales sketches, grading plans, tree plans, and selection templates are provided. SMCH has the experience to develop the tools that will ensure that the process results in a high quality home.
John Jorgenson of Long & Foster is the exclusive agent for Stanley Martin Custom Homes.
Video 9 | Customizing Home Exteriors
Customizing Home Exteriors
Stanley Martin Custom Homes can customize the exterior of any of its models. Building upon an immense library of home floor plans, we create exteriors that reflect the taste of our buyers. We can take the same floor plan and give it a Colonial exterior or an Arts and Crafts exterior. The customization is up to you.
John Jorgenson of Long & Foster Realtor is the exclusive representative for Stanley Martin Custom Homes in Northern Virginia and Maryland.
Video 10 | House of the Year
House of the Year
Michael Schnitzer, President of Stanley Martin Custom Homes, discusses a house he built in Maryland. The house was so remarkable, he submitted it to Professional Building Magazine to see what other professionals thought of it. A dozen judges selected it as the Best Home Built in America in 2001. The same process that went into building this home is brought to the design process of your own Stanley Martin Custom Home. Watch the video to learn about the details that went into building this remarkable home.
John Jorgenson of Long & Foster Realtor is the exclusive representative for Stanley Martin Custom Homes in Northern Virginia and Maryland.
Video 11 | Upgrades
Upgrades
Michael Schnitzer, President of Stanley Martin Custom Homes, shares with us some interior upgrades of some of our custom homes. Some of these upgrades cost very little and deliver a big punch, others take advantage of 10 foot ceilings and professional appliances. John Jorgenson of Long & Foster Realtors is the exclusive agent for Stanley Martin Custom Homes.
Video 12 | Exterior Upgrades
Exterior Upgrades
Stanley Martin Custom Home’s President, Michael Schnitzer, narrates how some buyers have customized the exteriors of their homes. Whether they wanted a specific style or custom brick mix, Stanley Martin Custom Homes always aims to make our buyers’ desires a reality. John Jorgenson of Long and Foster Realty is the exclusive agent for Stanley Martin Custom Homes.
Video 13 | Other Upgrades
Other Upgrades
Michael Schnitzer, President of Stanley Martin Custom Homes, narrates this interesting video about other upgrades available for buyers. You will see examples of wine cellars, double sided fireplaces, stone feature walls, exterior upgrades to gables, vessel sinks, and glass tile. John Jorgenson of Long and Foster Realtors is the exclusive agent for Stanley Martin Custom Homes.
Video 14 | How to Calculate the Square Footage of Your Home
How to Calculate the Square Footage of Your Home
Stanley Martin Custom Homes uses ANSI standards to calculate the square footage of a home. When calculating the price per square foot, only conditioned space, above grade level that you can walk on is considered. John Jorgenson of Long & Foster is the exclusive agent for Stanley Martin Custom Homes.
Amherst
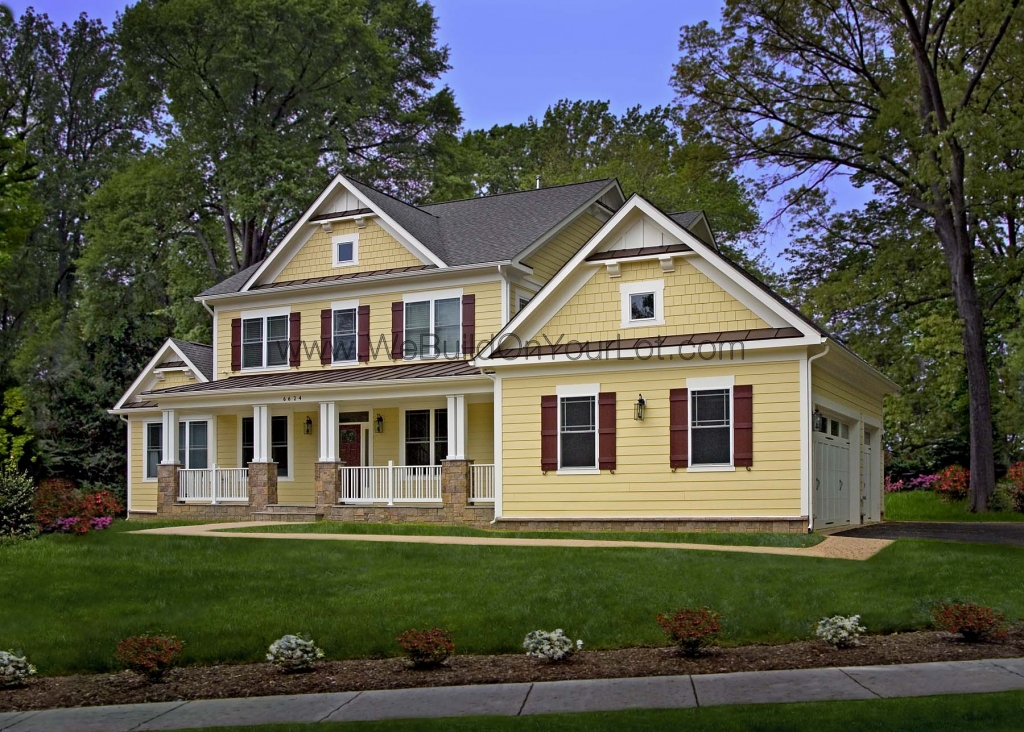 Amherst
Amherst
Stanley Martin Custom Homes can build on your lot in any of our Full or Limited Service areas.
Do you already own a lot? Click here for our process for lot-owners.
Are you trying to find a lot to build a home on? Click here for our process for non-lot owners.
Like us on Facebook, follow us on Twitter, and subscribe to our YouTube channels.
The Amherst Gallery
Amherst II
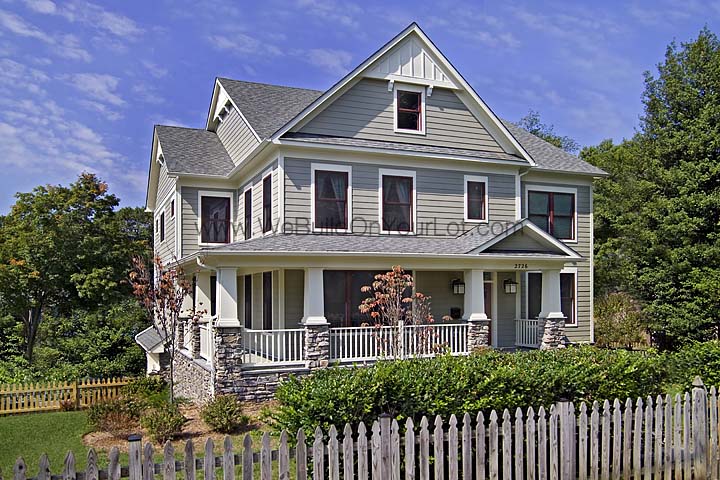 Amherst II
Amherst II
Stanley Martin Custom Homes can build on your lot in any of our Full or Limited Service areas.
Do you already own a lot? Click here for our process for lot-owners.
Are you trying to find a lot to build a home on? Click here for our process for non-lot owners.
Like us on Facebook, follow us on Twitter, and subscribe to our YouTube channels.
The Amherst II Gallery
Amherst III
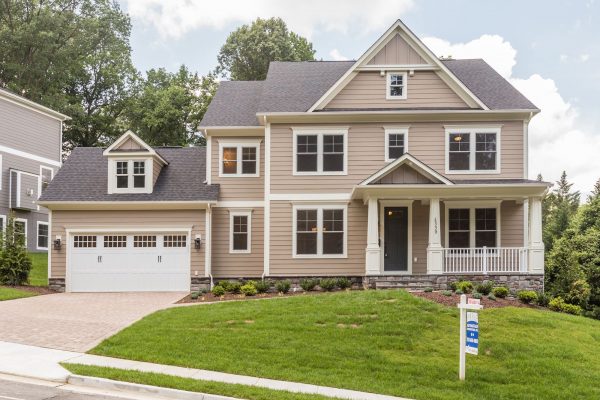 Amherst III
Amherst III
Stanley Martin Custom Homes can build on your lot in any of our Full or Limited Service areas.
Do you already own a lot? Click here for our process for lot-owners.
Are you trying to find a lot to build a home on? Click here for our process for non-lot owners.
Like us on Facebook, follow us on Twitter, and subscribe to our YouTube channels.
The Amherst III Gallery
Amherst V
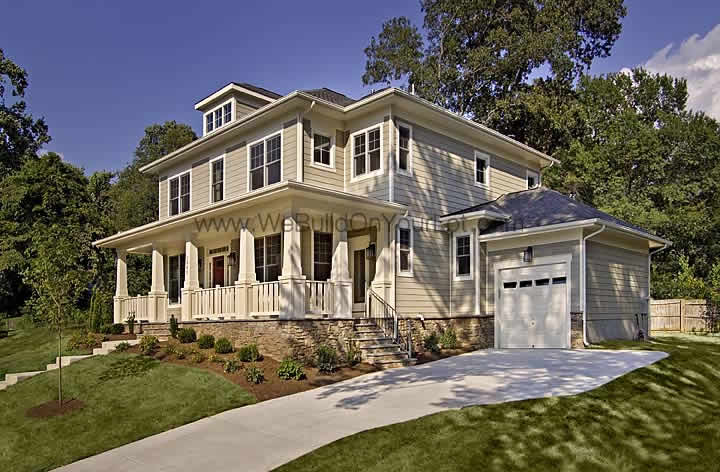 Amherst V
Amherst V
Stanley Martin Custom Homes can build on your lot in any of our Full or Limited Service areas.
Do you already own a lot? Click here for our process for lot-owners.
Are you trying to find a lot to build a home on? Click here for our process for non-lot owners.
Like us on Facebook, follow us on Twitter, and subscribe to our YouTube channels.
The Amherst V Gallery
Amherst VII
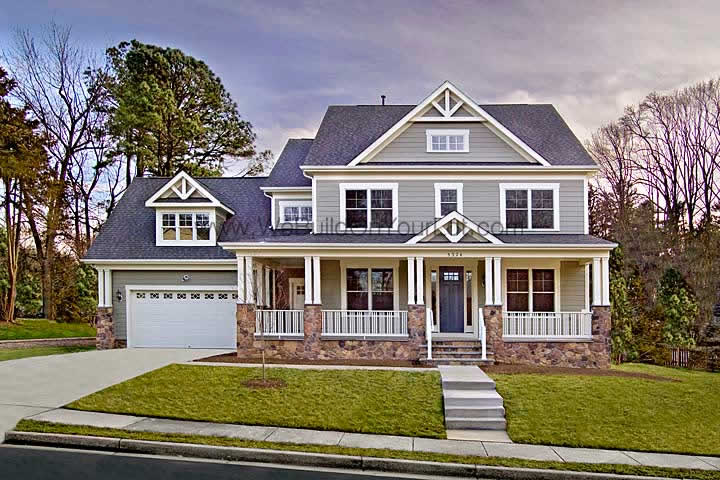 Amherst VII
Amherst VII
Stanley Martin Custom Homes can build on your lot in any of our Full or Limited Service areas.
Do you already own a lot? Click here for our process for lot-owners.
Are you trying to find a lot to build a home on? Click here for our process for non-lot owners.
Like us on Facebook, follow us on Twitter, and subscribe to our YouTube channels.
The Amherst VII Gallery
Amherst VIII
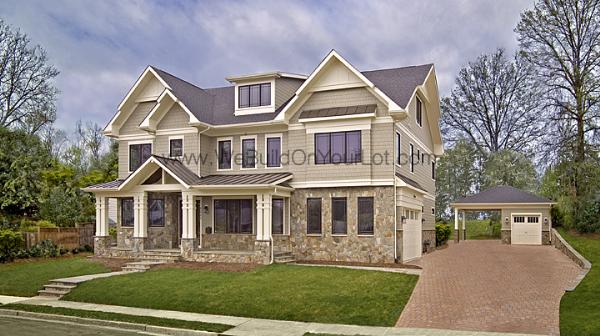
Amherst VIII
Stanley Martin Custom Homes can build on your lot in any of our Full or Limited Service areas.
Do you already own a lot? Click here for our process for lot-owners.
Are you trying to find a lot to build a home on? Click here for our process for non-lot owners.
Like us on Facebook, follow us on Twitter, and subscribe to our YouTube channels.
The Amherst VIII Gallery
Amherst IX
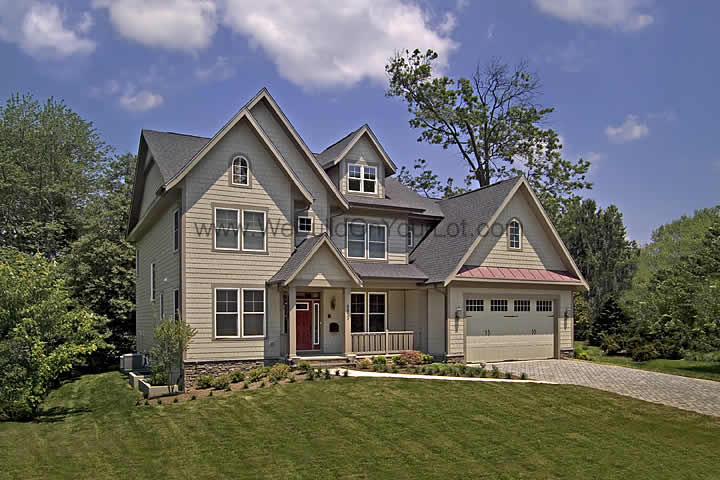 Amherst IX
Amherst IX
Stanley Martin Custom Homes can build on your lot in any of our Full or Limited Service areas.
Do you already own a lot? Click here for our process for lot-owners.
Are you trying to find a lot to build a home on? Click here for our process for non-lot owners.
Like us on Facebook, follow us on Twitter, and subscribe to our YouTube channels.
The Amherst IX Gallery
Bentley
Bentley
The Bentley is a unique four bedroom, 3.5 bath home, with a detached garage and very livable spaces throughout. This gracious home opens into a foyer bordered by the formal dining room and living room, each with attractive box windows. The library, with optional built-ins, is adjacent. The kitchen is an expansive room, with a large eat-in morning room, and large island with a gourmet cooktop. The kitchen opens into the oversized family room, with fireplace. The upper level is unique as well, with a master suite that is truly one of a kind, with a private sitting room, dressing area, and two large walk-in closets. The laundry area is located on the second floor, for maximum convenience. All secondary bedrooms are large, with plenty of storage spaces, walk-in closets. The Bentley is truly a unique home that will graciously accommodate your unique lifestyle.
Build on your lot in Northern Virginia and Maryland including Alexandria, Arlington, Fairfax, Falls Church, Great Falls, McLean, Oakton, Reston, Springfield, Sterling, Vienna, Loudoun County (east of Rt. 15), Bethesda, Chevy Chase, and Potomac. Homes may be shown with options not included in listed price.
Bordeaux
Bordeaux
With over 6,000 square footage, 5 bedrooms and 4.5 baths, the Bordeaux is one of the largest models we have to offer. The owner’s suite includes a vast sitting room and two spacious walk-in closets and of course a luxurious owner’s bath. The separate bedrooms all have bathrooms attached in the upper level. This is a beautiful model with a layout that would be loved by any home buyer. Feel free to contact us and let us make your dream home come true.
Build on your lot in Northern Virginia and Maryland including Alexandria, Arlington, Fairfax, Falls Church, Great Falls, McLean, Oakton, Reston, Springfield, Sterling, Vienna, Loudoun County (east of Rt. 15), Bethesda, Chevy Chase, and Potomac.
- Main Level
- Upper Level
Braxton
Braxton
The Braxton is a classic model that sizes up to 3,678 square feet, with 4 bedrooms and 3.5 baths included. One of the options you’ll have in the Braxton layout is the place the owner’s suite on the main level. But it doesn’t stop there; homebuyers will have plenty of options in this house to make it perfect for their family.
Build on your lot in Northern Virginia and Maryland including Alexandria, Arlington, Fairfax, Falls Church, Great Falls, McLean, Oakton, Reston, Springfield, Sterling , Vienna, Loudoun County (east of Rt. 15), Bethesda, Chevy Chase, and Potomac. Homes may be shown with options not included in listed price. Homes may be shown with options not included in listed price.
- Main Level
- Main Level Options
- Upper Level
- Upper Level (Options)
- Lower Level
- Lower Level (Options)
- Loft
Brierly
 Brierly
Brierly
Stanley Martin Custom Homes can build on your lot in any of our Full or Limited Service areas.
Do you already own a lot? Click here for our process for lot-owners.
Are you trying to find a lot to build a home on? Click here for our process for non-lot owners.
Like us on Facebook, follow us on Twitter, and subscribe to our YouTube channels.
The Brierly Gallery
Bristol
Bristol
Brooklyn
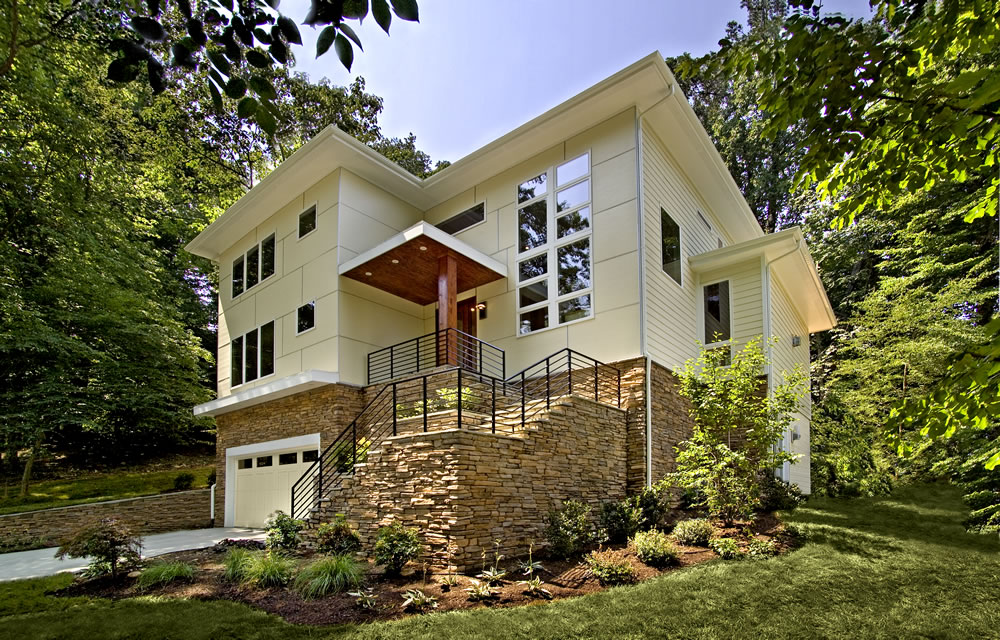 Brooklyn
Brooklyn
Stanley Martin Custom Homes can build on your lot in any of our Full or Limited Service areas.
Do you already own a lot? Click here for our process for lot-owners.
Are you trying to find a lot to build a home on? Click here for our process for non-lot owners.
Like us on Facebook, follow us on Twitter, and subscribe to our YouTube channels.
The Brooklyn Gallery
Chablis-A
[title size=”1 “]Chablis A[/title]
The Chablis A is a four bedroom, 4.5 bath home that truly is an architectural work of art. No detail is overlooked in this carefully designed home. The Chablis opens into a spacious foyer with a beautiful curved staircase. This airy home offers a formal dining room, living room, study, and family room. Architectural arched entryways throughout the main level add flair and interest to the design. The kitchen is an expansive area with a massive island and loads of storage space, including an over-sized pantry. The kitchen conveniently opens into a morning room and into the family room, creating a comfortable open space. A family foyer, with convenient storage areas, makes this home very functional for busy people. On the upper level, a enormous master suite will not fail to impress. The master suite has a lovely sitting room, connected by a large arched opening, into the spacious master bedroom. There are two large walk-in closets, for all your storage needs, and a luxurious master bath. The secondary bedrooms are large, and all have their own in-suite bath and walk-in closets. From top to bottom, the Chablis is truly a work of art. Homes may be shown with options not included in listed price.
Build on your lot in Northern Virginia and Maryland including Alexandria, Arlington, Fairfax, Falls Church, Great Falls, McLean, Oakton, Reston, Springfield, Sterling , Vienna, Loudoun County (east of Rt. 15), Bethesda, Chevy Chase, and Potomac.
[tabs tab1=”Specifications” tab2=”Floor Plans”]
[tab id=1][property_details][/tab]
[tab id=2]
[/tab]
[/tabs]
Chablis-B
[title size=”1″]Chablis-B[/title]
The Chablis-B is a four bedroom, 4 1/2 bath home that truly is an architectural work of art. No detail is overlooked in this carefully designed home. The Chablis opens into a spacious foyer with a beautiful curved staircase. This airy home offers a formal dining room, living room, study, and family room. Architectural arched entryways throughout the main level add flair and interest to the design. The kitchen is an expansive area with a massive island and loads of storage space, including an over-sized pantry. The kitchen conveniently opens into a morning room and into the family room, creating a comfortable open space. A family foyer, with convenient storage areas, makes this home very functional for busy people. On the upper level, a enormous master suite will not fail to impress. The master suite has a lovely sitting room, connected by a large arched opening, into the spacious master bedroom. There are two large walk-in closets, for all your storage needs, and a luxurious master bath. The secondary bedrooms are large, and all have their own in-suite bath and walk-in closets. From top to bottom, the Chablis is truly a work of art. Homes may be shown with options not included in listed price.
Build on your lot in Northern Virginia and Maryland including Alexandria, Arlington, Fairfax, Falls Church, Great Falls, McLean, Oakton, Reston, Springfield, Sterling , Vienna, Loudoun County (east of Rt. 15), Bethesda, Chevy Chase, and Potomac.
[tabs tab1=”Specifications” tab2=”Floor Plans”]
[tab id=1][property_details][/tab]
[tab id=2]
[/tab]
[/tabs]
Chambord-A
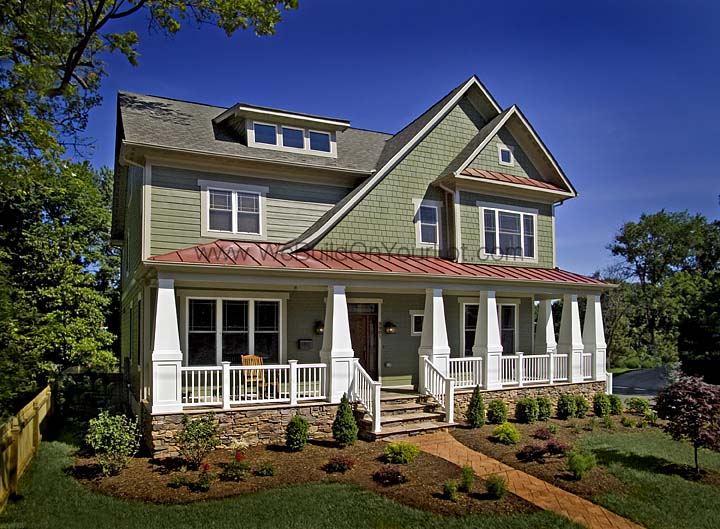
Chambord – A
Stanley Martin Custom Homes can build on your lot in any of our Full or Limited Service areas.
Do you already own a lot? Click here for our process for lot-owners.
Are you trying to find a lot to build a home on? Click here for our process for non-lot owners.
Like us on Facebook, follow us on Twitter, and subscribe to our YouTube channels.
The Chambord – A Gallery
Chambord-B
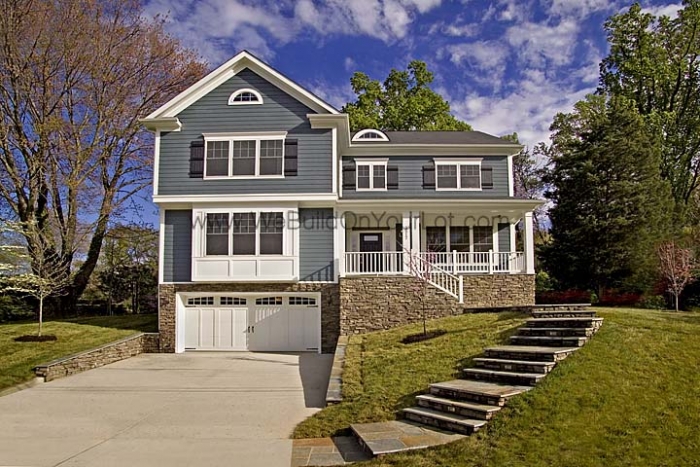 Chambord – B
Chambord – B
Stanley Martin Custom Homes can build on your lot in any of our Full or Limited Service areas.
Do you already own a lot? Click here for our process for lot-owners.
Are you trying to find a lot to build a home on? Click here for our process for non-lot owners.
Like us on Facebook, follow us on Twitter, and subscribe to our YouTube channels.
The Chambord – B Gallery
Chandler
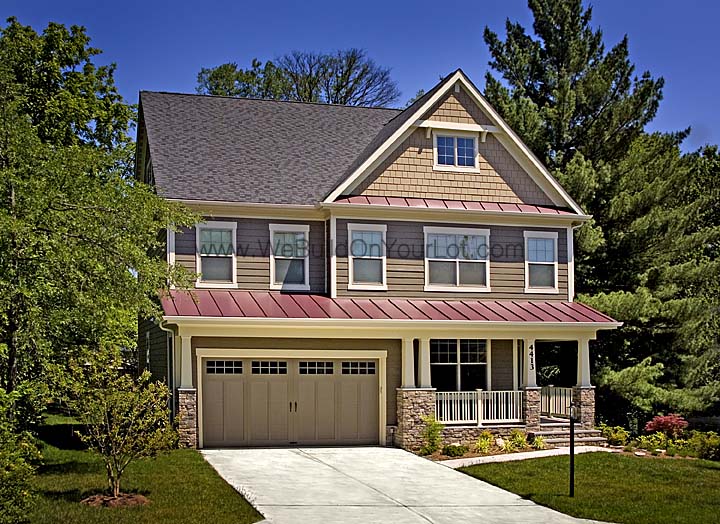 Chandler
Chandler
Stanley Martin Custom Homes can build on your lot in any of our Full or Limited Service areas.
Do you already own a lot? Click here for our process for lot-owners.
Are you trying to find a lot to build a home on? Click here for our process for non-lot owners.
Like us on Facebook, follow us on Twitter, and subscribe to our YouTube channels.
The Chandler Gallery
Chatsworth
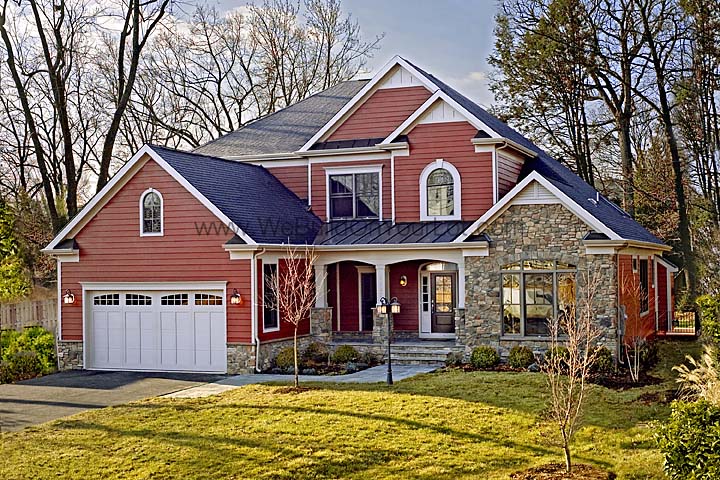 Chatsworth
Chatsworth
Stanley Martin Custom Homes can build on your lot in any of our Full or Limited Service areas.
Do you already own a lot? Click here for our process for lot-owners.
Are you trying to find a lot to build a home on? Click here for our process for non-lot owners.
Like us on Facebook, follow us on Twitter, and subscribe to our YouTube channels.
The Chatsworth Gallery
Chestnut Hill
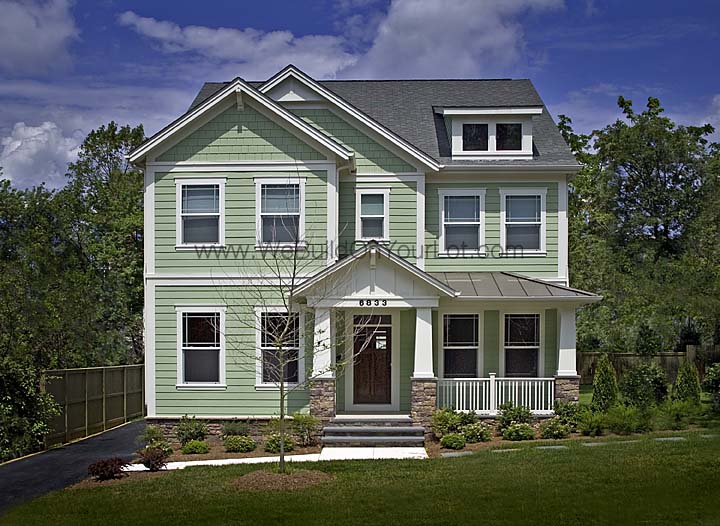 Chestnut Hill
Chestnut Hill
Stanley Martin Custom Homes can build on your lot in any of our Full or Limited Service areas.
Do you already own a lot? Click here for our process for lot-owners.
Are you trying to find a lot to build a home on? Click here for our process for non-lot owners.
Like us on Facebook, follow us on Twitter, and subscribe to our YouTube channels.
The Chestnut Hill Gallery
Colby
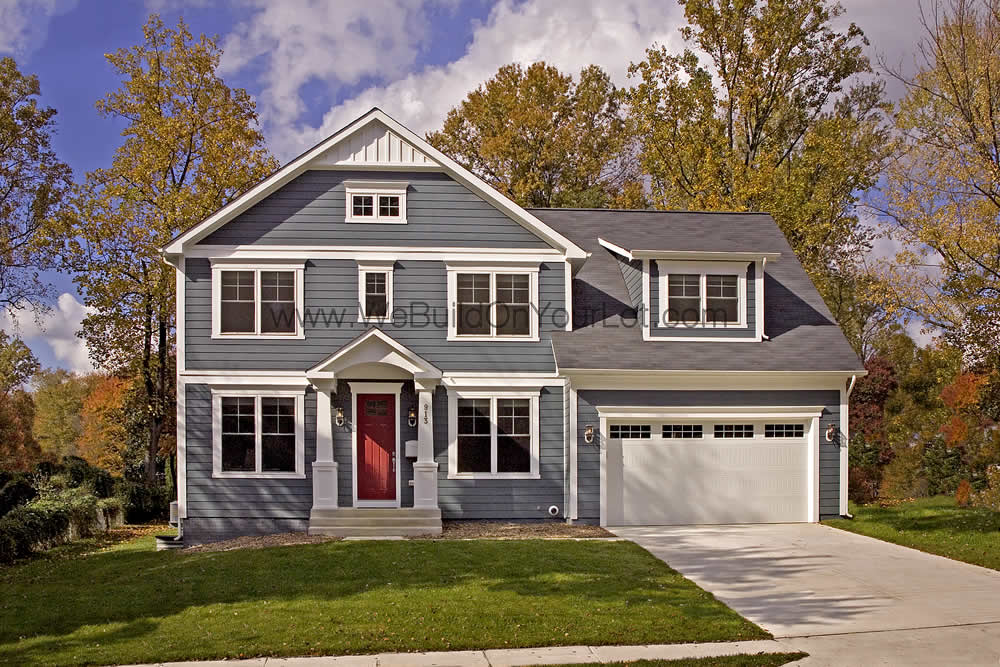 Colby
Colby
Stanley Martin Custom Homes can build on your lot in any of our Full or Limited Service areas.
Do you already own a lot? Click here for our process for lot-owners.
Are you trying to find a lot to build a home on? Click here for our process for non-lot owners.
Like us on Facebook, follow us on Twitter, and subscribe to our YouTube channels.
The Colby Gallery
Copeland
Copeland
The Copeland model squares up to 2,638 square feet with 4 bedrooms and 2.5 baths. You’ll be able to add in a few bedrooms and baths with different layout styles. The Copeland offers different layouts in the upper level in case you want an extra bathroom for guests or if homebuyers want to include a sitting room in the owner’s suite. Have the lower level completed with a finish rec room and den for more options and space.
Build on your lot in Northern Virginia and Maryland including Alexandria, Arlington, Fairfax, Falls Church, Great Falls, McLean, Oakton, Reston, Springfield, Sterling, Vienna, Loudoun County (east of Rt. 15), Bethesda, Chevy Chase, and Potomac. Homes may be shown with options not included in listed price.
- Main Level
- Upper Level 1
- Upper Level 2
- Loft
- Lower Level
Corcoran
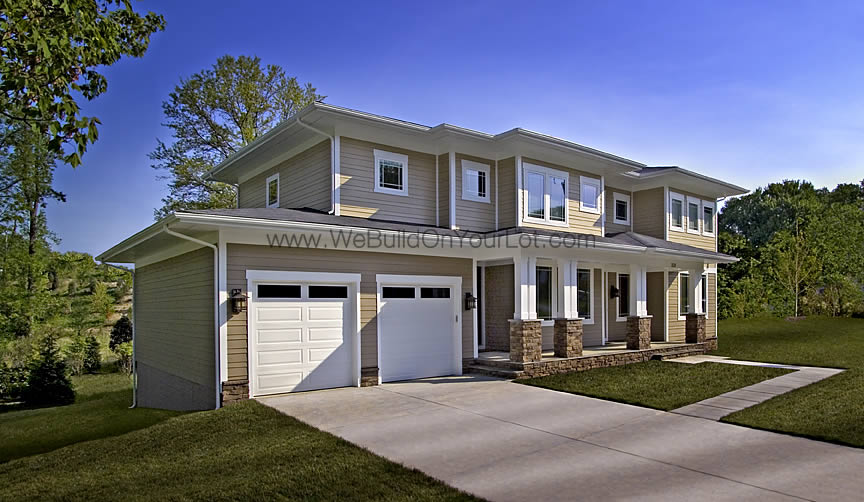
Corcoran
Stanley Martin Custom Homes can build on your lot in any of our Full or Limited Service areas.
Do you already own a lot? Click here for our process for lot-owners.
Are you trying to find a lot to build a home on? Click here for our process for non-lot owners.
Like us on Facebook, follow us on Twitter, and subscribe to our YouTube channels.
The Corcoran Gallery
Corton
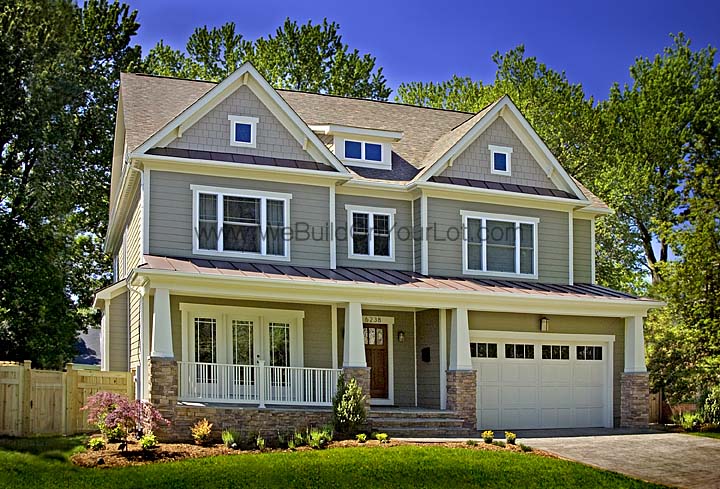 Corton
Corton
Stanley Martin Custom Homes can build on your lot in any of our Full or Limited Service areas.
Do you already own a lot? Click here for our process for lot-owners.
Are you trying to find a lot to build a home on? Click here for our process for non-lot owners.
Like us on Facebook, follow us on Twitter, and subscribe to our YouTube channels.
The Corton Gallery
Davenport
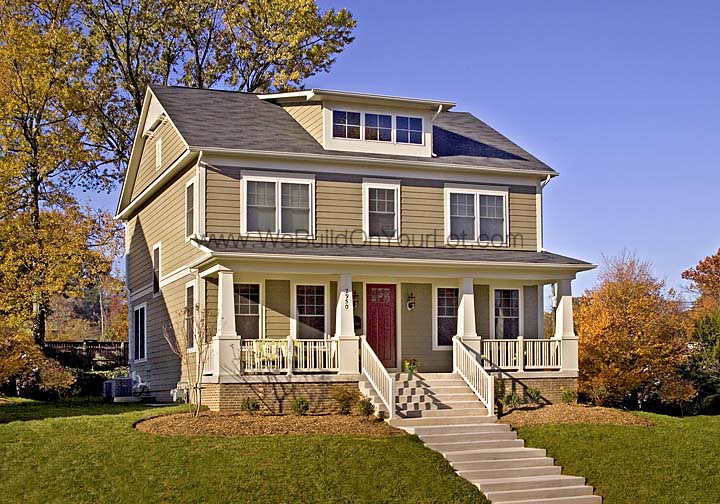 Davenport
Davenport
Stanley Martin Custom Homes can build on your lot in any of our Full or Limited Service areas.
Do you already own a lot? Click here for our process for lot-owners.
Are you trying to find a lot to build a home on? Click here for our process for non-lot owners.
Like us on Facebook, follow us on Twitter, and subscribe to our YouTube channels.
The Davenport Gallery
Devon
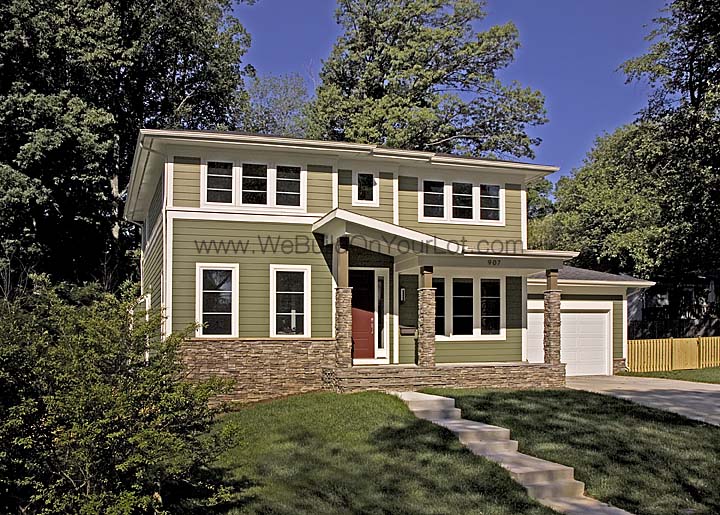 Devon
Devon
Stanley Martin Custom Homes can build on your lot in any of our Full or Limited Service areas.
Do you already own a lot? Click here for our process for lot-owners.
Are you trying to find a lot to build a home on? Click here for our process for non-lot owners.
Like us on Facebook, follow us on Twitter, and subscribe to our YouTube channels.
The Devon Gallery
Devon II
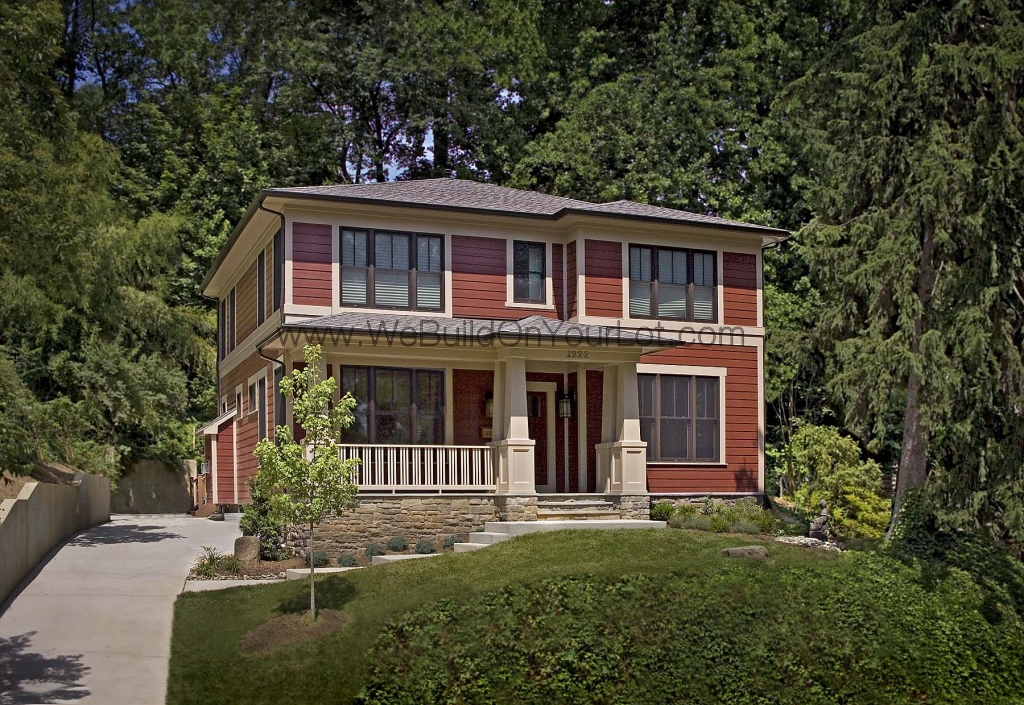 Devon II
Devon II
Stanley Martin Custom Homes can build on your lot in any of our Full or Limited Service areas.
Do you already own a lot? Click here for our process for lot-owners.
Are you trying to find a lot to build a home on? Click here for our process for non-lot owners.
Like us on Facebook, follow us on Twitter, and subscribe to our YouTube channels.
The Devon II Gallery
Devon III
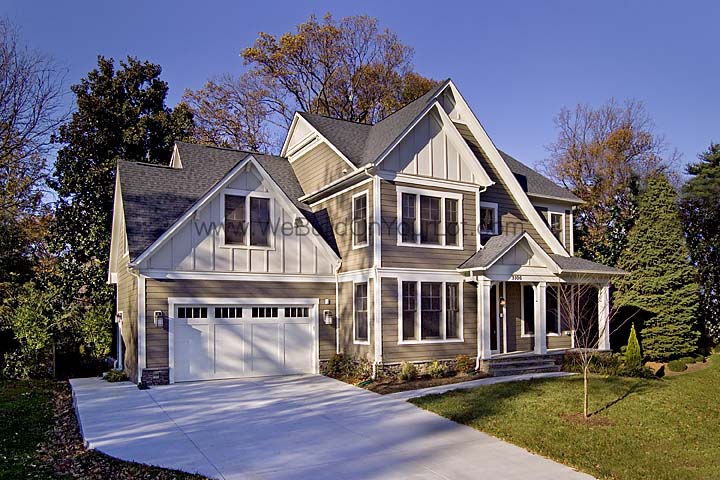 Devon III
Devon III
Stanley Martin Custom Homes can build on your lot in any of our Full or Limited Service areas.
Do you already own a lot? Click here for our process for lot-owners.
Are you trying to find a lot to build a home on? Click here for our process for non-lot owners.
Like us on Facebook, follow us on Twitter, and subscribe to our YouTube channels.
The Devon III Gallery
East Haven
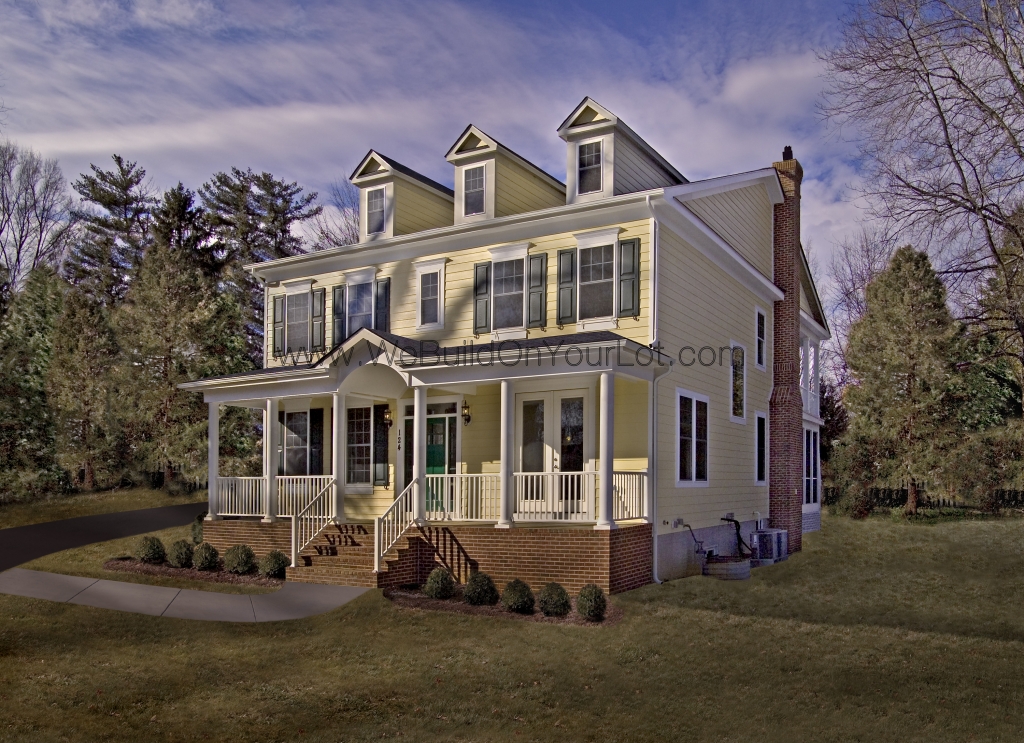 East Haven
East Haven
Stanley Martin Custom Homes can build on your lot in any of our Full or Limited Service areas.
Do you already own a lot? Click here for our process for lot-owners.
Are you trying to find a lot to build a home on? Click here for our process for non-lot owners.
Like us on Facebook, follow us on Twitter, and subscribe to our YouTube channels.
Eastlake
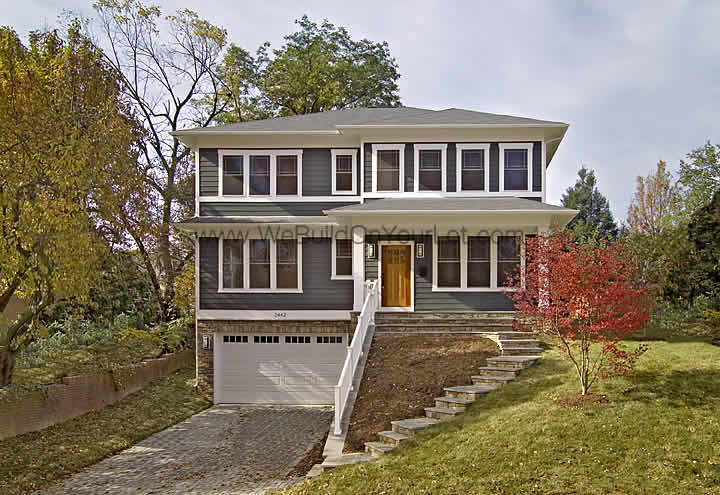 Eastlake
Eastlake
Stanley Martin Custom Homes can build on your lot in any of our Full or Limited Service areas.
Do you already own a lot? Click here for our process for lot-owners.
Are you trying to find a lot to build a home on? Click here for our process for non-lot owners.
Like us on Facebook, follow us on Twitter, and subscribe to our YouTube channels.
The Eastlake Gallery
Easton
Easton
Here we have the Easton model, a classic model featured with 4 bedrooms and 3.5 baths sitting on over 2,500 square feet of space. The Easton has a very unique layout on the upper level. On the main level, the foyer, adjacent to the formal dining room, opens up to the great room and kitchen areas. In the upper level it’s all about the owner’s suite. the owner’s suite comes packed with an extra sitting room with optional wet bar and fireplace, sizable walk-in closets and the luxurious master bath with a soaking tub, standing shower and dual vanities. The owner’s suite is breathtaking in the Easton model, be sure to check this model out!
Build on your lot in Northern Virginia and Maryland including Alexandria, Arlington, Fairfax, Falls Church, Great Falls, McLean, Oakton, Reston, Springfield, Sterling , Vienna, Loudoun County (east of Rt. 15), Bethesda, Chevy Chase, and Potomac. Homes may be shown with options not included in listed price.
- Main Level
- Upper Level
- Loft
- Lower Level
Edenton II
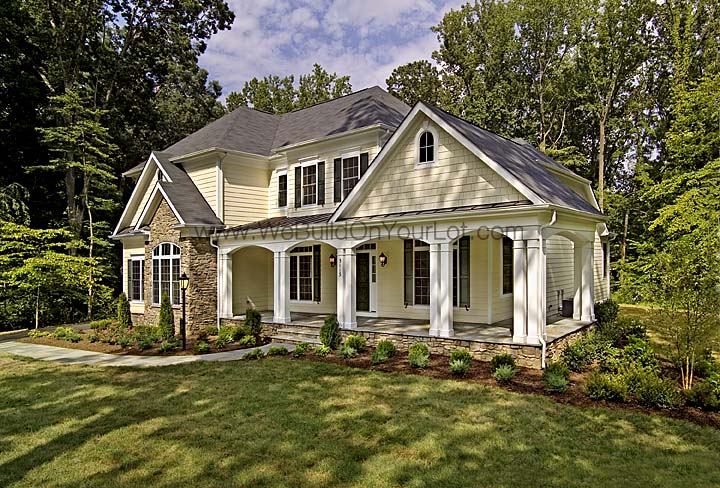 Edenton II
Edenton II
Stanley Martin Custom Homes can build on your lot in any of our Full or Limited Service areas.
Do you already own a lot? Click here for our process for lot-owners.
Are you trying to find a lot to build a home on? Click here for our process for non-lot owners.
Like us on Facebook, follow us on Twitter, and subscribe to our YouTube channels.
The Edenton II Gallery
Edgewater
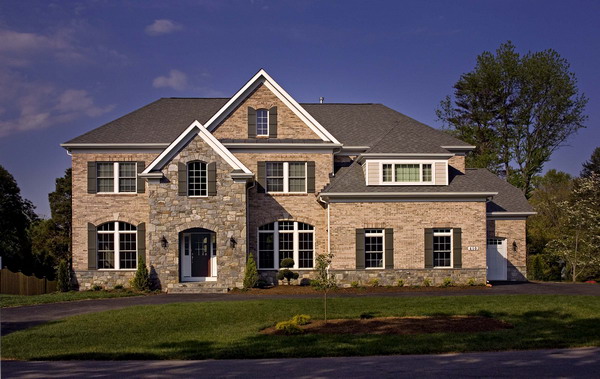 Edgewater
Edgewater
Stanley Martin Custom Homes can build on your lot in any of our Full or Limited Service areas.
Do you already own a lot? Click here for our process for lot-owners.
Are you trying to find a lot to build a home on? Click here for our process for non-lot owners.
Like us on Facebook, follow us on Twitter, and subscribe to our YouTube channels.
The Edgewater Gallery
Elden III
Elden III
The enchanting hometown design of the Elden III welcomes you inside with a central foyer that connects to both a living room and study. Dramatic, yet cozy, the family room features a gas fireplace, while the light-filled morning room connects to the gourmet kitchen. A side staircase leads the way to 4 bedrooms and 2 bathrooms. The grand master suite boasts a sitting room and fabulously large walk-in closet. The equally impressive master bath features a large soaking tub, separate shower with seat and separate vanities. For even more living space, consider adding an optional bonus room over the garage. Homes may be shown with options not included in listed price. Build on your lot in Northern Virginia and Maryland including Alexandria, Arlington, Fairfax, Falls Church, Great Falls, McLean, Oakton, Reston, Springfield, Sterling, Vienna, Loudoun County (east of Rt. 15), Bethesda, Chevy Chase, and Potomac.
- Main Level
- Upper Level
- Exterior
- Kitchen
- Stairs
- Family Room
- Kitchen
- Family Room
- Family Room
- Family Room
- Interior
- Fireplace
- Owner’s Bath
Eliot
Eliot
The Eliot, at over 2,550 finished square feet on two levels, features 4 bedrooms, 3 1/2 baths, formal dining room, great room with fireplace, kitchen with center island and breakfast area, Master suite with luxury bath and dual walk-in closets, 2-car rear-load garage and second floor laundry room. Add additional square footage with the optional third floor loft, home office and full bath and optional finished lower level recreation room, game room, den and full bath. Homes may be shown with options not included in listed price. Homes may be shown with options not included in listed price.
Build on your lot in Northern Virginia and Maryland including Alexandria, Arlington, Fairfax, Falls Church, Great Falls, McLean, Oakton, Reston, Springfield, Sterling , Vienna, Loudoun County (east of Rt. 15), Bethesda, Chevy Chase, and Potomac.
- Main Level
- Upper Level
- Lower Level
- Exterior
- Exterior
- Kitchen
- Formal Dining Room
- Owner’s Suite
- Sitting Room
- Owner’s Bath
- Bedroom
- Interior
Excelsior

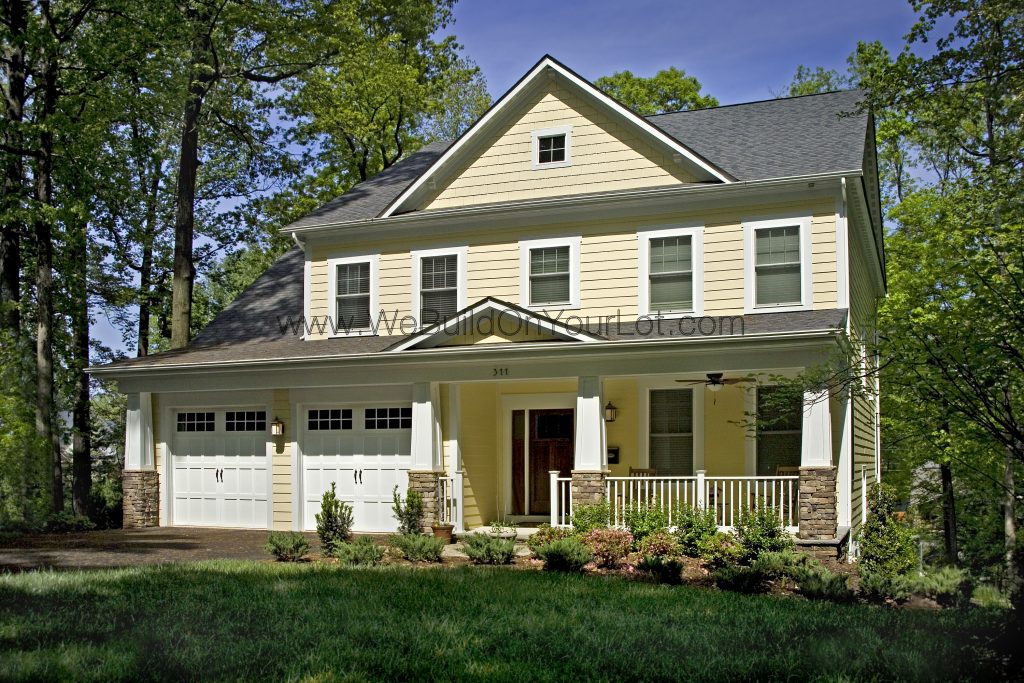 Excelsior
Excelsior
Stanley Martin Custom Homes can build on your lot in any of our Full or Limited Service areas.
Do you already own a lot? Click here for our process for lot-owners.
Are you trying to find a lot to build a home on? Click here for our process for non-lot owners.
Like us on Facebook, follow us on Twitter, and subscribe to our YouTube channels.
The Excelsior Gallery
Evanston
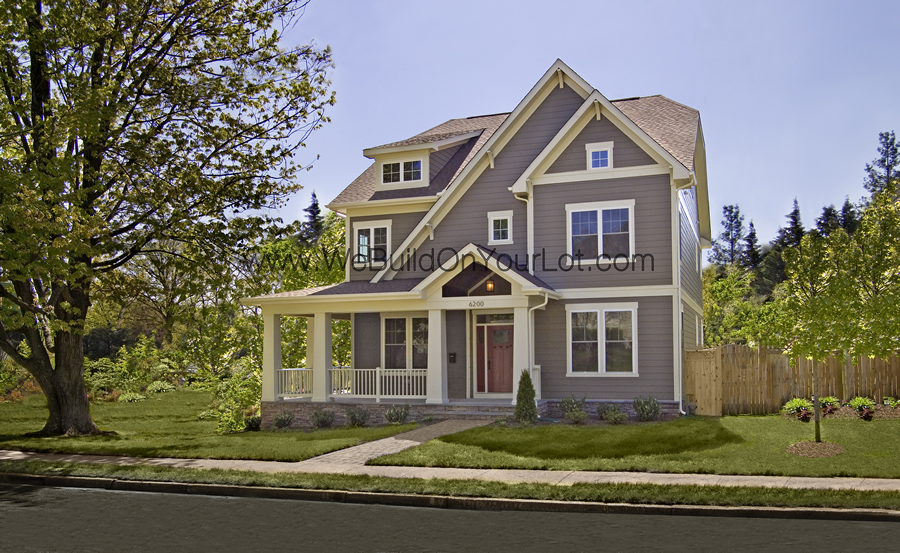 Evanston
Evanston
Stanley Martin Custom Homes can build on your lot in any of our Full or Limited Service areas.
Do you already own a lot? Click here for our process for lot-owners.
Are you trying to find a lot to build a home on? Click here for our process for non-lot owners.
Like us on Facebook, follow us on Twitter, and subscribe to our YouTube channels.
The Evanston Gallery
Fernwood
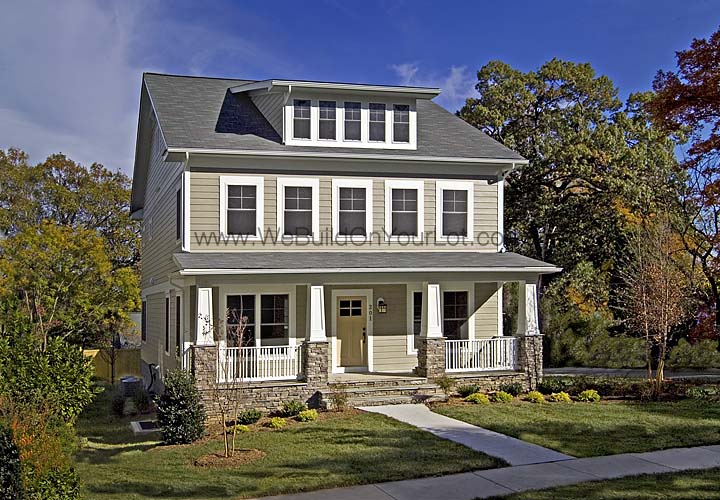 Fernwood
Fernwood
Stanley Martin Custom Homes can build on your lot in any of our Full or Limited Service areas.
Do you already own a lot? Click here for our process for lot-owners.
Are you trying to find a lot to build a home on? Click here for our process for non-lot owners.
Like us on Facebook, follow us on Twitter, and subscribe to our YouTube channels.
The Fernwood Gallery
Fernwood II
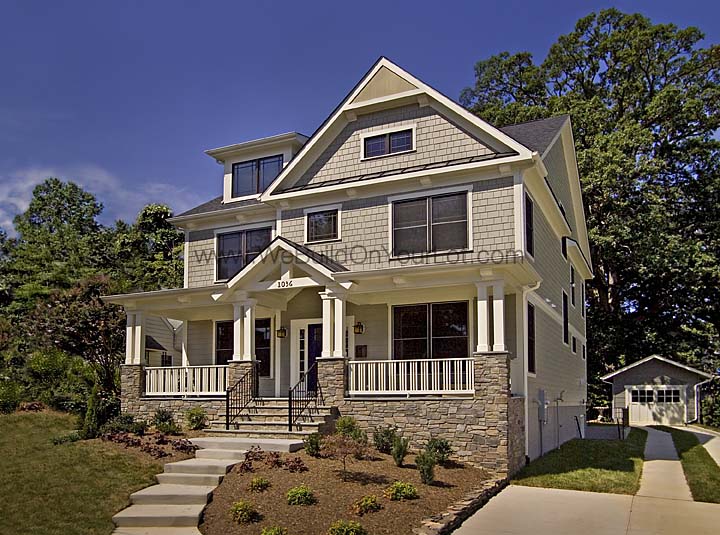 Fernwood II
Fernwood II
Stanley Martin Custom Homes can build on your lot in any of our Full or Limited Service areas.
Do you already own a lot? Click here for our process for lot-owners.
Are you trying to find a lot to build a home on? Click here for our process for non-lot owners.
Like us on Facebook, follow us on Twitter, and subscribe to our YouTube channels.
The Fernwood II Gallery
Glenview
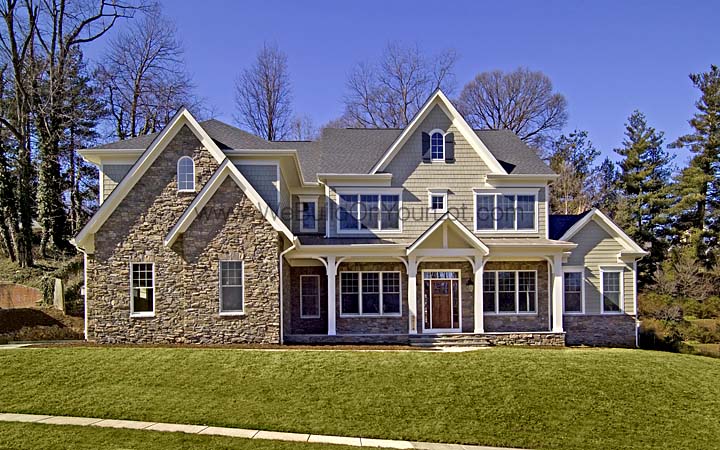 Glenview
Glenview
Stanley Martin Custom Homes can build on your lot in any of our Full or Limited Service areas.
Do you already own a lot? Click here for our process for lot-owners.
Are you trying to find a lot to build a home on? Click here for our process for non-lot owners.
Like us on Facebook, follow us on Twitter, and subscribe to our YouTube channels.
The Glenview Gallery
Greenlee
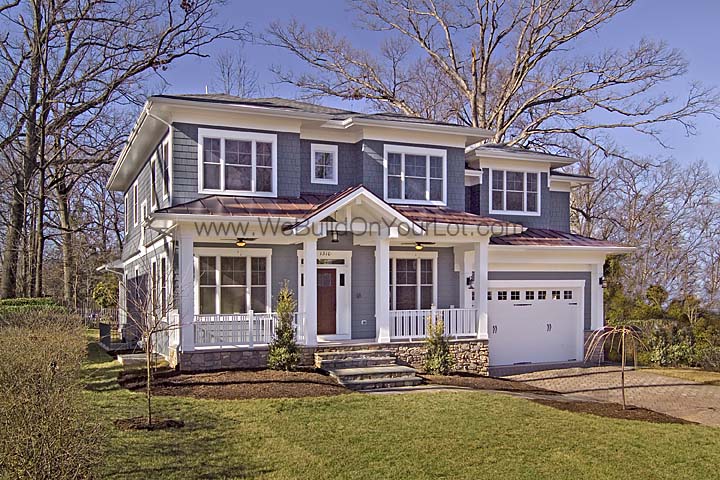 Greenlee
Greenlee
Stanley Martin Custom Homes can build on your lot in any of our Full or Limited Service areas.
Do you already own a lot? Click here for our process for lot-owners.
Are you trying to find a lot to build a home on? Click here for our process for non-lot owners.
Like us on Facebook, follow us on Twitter, and subscribe to our YouTube channels.
The Greenlee Gallery
Heatherstone-A
Heatherstone – A
Build on your lot in Northern Virginia and Maryland including Alexandria, Arlington, Fairfax, Falls Church, Great Falls, McLean, Oakton, Reston, Springfield, Sterling, Vienna, Loudoun County (east of Rt. 15), Bethesda, Chevy Chase, and Potomac. Homes may be shown with options not included in listed price.
Heatherstone-B
Heatherstone – B
We can build a custom model home like Heatherstone B on your lot in the counties of Arlington, Fairfax, Loudoun, Prince William, and Montgomery (Maryland) as well as the Virginia independent cities of Alexandria, Falls Church, Fairfax City, Manassas, and Manassas Park.
Homes may be shown with options not included in listed price.
Hempstead II
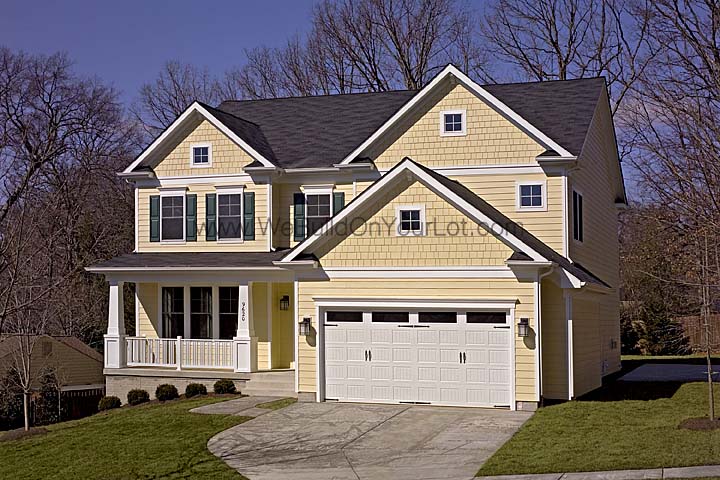 Hempstead II
Hempstead II
Stanley Martin Custom Homes can build on your lot in any of our Full or Limited Service areas.
Do you already own a lot? Click here for our process for lot-owners.
Are you trying to find a lot to build a home on? Click here for our process for non-lot owners.
Like us on Facebook, follow us on Twitter, and subscribe to our YouTube channels.
The Hempstead II Gallery
Hempstead III
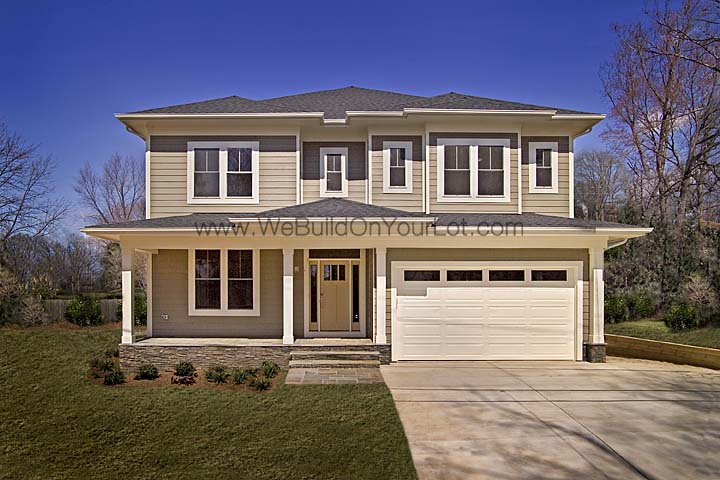 Hempstead III
Hempstead III
Stanley Martin Custom Homes can build on your lot in any of our Full or Limited Service areas.
Do you already own a lot? Click here for our process for lot-owners.
Are you trying to find a lot to build a home on? Click here for our process for non-lot owners.
Like us on Facebook, follow us on Twitter, and subscribe to our YouTube channels.
The Hempstead III Gallery
Horizon
Horizon
The Horizon is a prime example of a luxury home. This is an executive model that offers 4,260 square feet, 4 bedrooms, 4.5 baths, and much much more. The Breakfast and kitchen area comes with a large island for gourmet cooking. Feel free to opt for the breakfast room extension for more space. The kitchen also includes a large walk-in pantry. The family room is very spacious and comes with a coffered ceiling. In the upper level the owner’s suite comes with two very large walk-in closets and a luxury bath with dual vanities, standing shower and soaking tub. The 3 additional bedrooms on the upper level have their own private baths and two of the rooms have their own walk-in closets. You’ll also find a fairly sized laundry on the upper level of the Horizon as well. This could be your dream home today, call or click for more information on the Horizon.
Build on your lot in Northern Virginia and Maryland including Alexandria, Arlington, Fairfax, Falls Church, Great Falls, McLean, Oakton, Reston, Springfield, Sterling, Vienna, Loudoun County (east of Rt. 15), Bethesda, Chevy Chase, and Potomac. Homes may be shown with options not included in listed price.
- Main Level
- Upper Level
- Exterior
- Exterior
- Exterior
- Foyer
- Foyer/Dining Room
- Foyer
- Interior
- Foyer
- Family Room
- Family Room
- Interior
- Interior
- Kitchen
- Kitchen
- Kitchen
- Kitchen
- Lower Level
- Lower Level
- Interior
- Interior
- Interior
- Interior
- Upper Level
- Owner’s Suite
- Owner’s Suite
- Owner’s Suite
- Owner’s Bath
- Owner’s Bath
- Bath
- Bath
Kensington
Kensington
Stanley Martin Custom Homes can build on your lot in any of our Full or Limited Service areas.
Do you already own a lot? Click here for our process for lot-owners.
Are you trying to find a lot to build a home on? Click here for our process for non-lot owners.
Like us on Facebook, follow us on Twitter, and subscribe to our YouTube channels.
The Kensington Gallery
Leighton
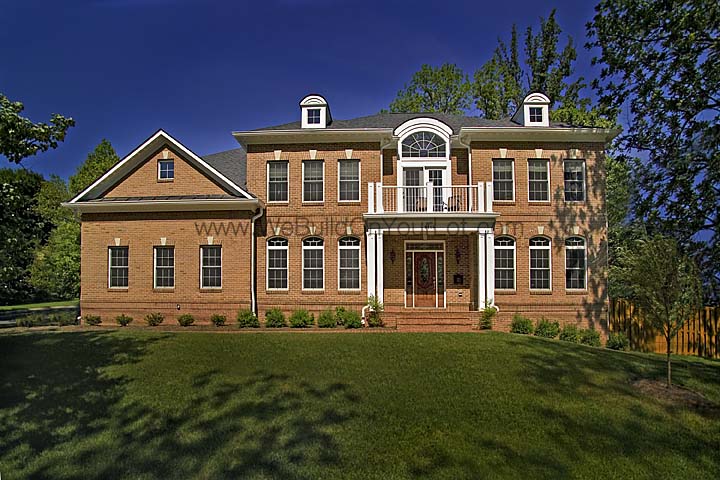 Leighton
Leighton
Stanley Martin Custom Homes can build on your lot in any of our Full or Limited Service areas.
Do you already own a lot? Click here for our process for lot-owners.
Are you trying to find a lot to build a home on? Click here for our process for non-lot owners.
Like us on Facebook, follow us on Twitter, and subscribe to our YouTube channels.
The Leighton Gallery
Leighton
Leighton
The Leighton is a grand home, designed for those that desire a traditional yet open plan in a spacious home. The plan offers an impressive reception area with a dramatic center stair as a memory-making focal point. Spacious formal living and dining areas are adjacent. The large spacious kitchen, with an expansive island, opens into a large morning room and grand two-story family room that is the heart of this home. A private study and two first floor power rooms make this main floor a truly grand home. An optional conservatory, three car garage, and side sunroom can expand this expansive plan and add even more space to this fabulous plan. Upstairs, there are four bedrooms and three full baths. The master suite is unparalleled, with a large sitting area, master bedroom, deluxe bath, and an enormous walk-in closet. The optional conservatory can also be added to make the master suite truly unique. In addition, there are three oversized secondary bedrooms with walk-in closets and two full baths, making this home comfortable for every resident. A finished loft and basement are also options to create additional living space in this fine home. Homes may be shown with options not included in listed price.
Build on your lot in Northern Virginia and Maryland including Alexandria, Arlington, Fairfax, Falls Church, Great Falls, McLean, Oakton, Reston, Springfield, Sterling, Vienna, Loudoun County (east of Rt. 15), Bethesda, Chevy Chase, and Potomac.
- Exterior
- Exterior
- Exterior
- Exterior
- Kitchen/Breakfast Area
- Family Room
- Living Room
Magnolia
Magnolia
The classic Magnolia model is a perfect example of traditional living. The Family room is very opening to the kitchen and breakfast room areas on the main level. In the upper level the owner’s suite is completed with a owner’s bath and two walk-in closets for him and her. Buyers can also opt for the roomy loft area that can be used as a home office/entertainment area or even another bedroom. The Magnolia model sizes up to almost 3,000 square feet of space and has plenty more to offer from Stanley Martin Custom Homes.
Build on your lot in Northern Virginia and Maryland including Alexandria, Arlington, Fairfax, Falls Church, Great Falls, McLean, Oakton, Reston, Springfield, Sterling , Vienna, Loudoun County (east of Rt. 15), Bethesda, Chevy Chase, and Potomac. Homes may be shown with options not included in listed price.
- Main Level
- Upper Level
- Loft
- Lower Level
- Exterior
- Exterior
- Exterior
Manhattan
Manhattan
Stanley Martin Custom Homes can build on your lot in any of our Full or Limited Service areas.
Do you already own a lot? Click here for our process for lot-owners.
Are you trying to find a lot to build a home on? Click here for our process for non-lot owners.
Like us on Facebook, follow us on Twitter, and subscribe to our YouTube channels.
The Manhattan Gallery
Maplewood
Maplewood
Stanley Martin Custom Homes can build on your lot in any of our Full or Limited Service areas.
Do you already own a lot? Click here for our process for lot-owners.
Are you trying to find a lot to build a home on? Click here for our process for non-lot owners.
Like us on Facebook, follow us on Twitter, and subscribe to our YouTube channels.
The Maplewood Gallery
Nantucket
Nantucket
Stanley Martin Custom Homes can build on your lot in any of our Full or Limited Service areas.
Do you already own a lot? Click here for our process for lot-owners.
Are you trying to find a lot to build a home on? Click here for our process for non-lot owners.
Like us on Facebook, follow us on Twitter, and subscribe to our YouTube channels.
The Nantucket Gallery
Norwood
Norwood
Stanley Martin Custom Homes can build on your lot in any of our Full or Limited Service areas.
Do you already own a lot? Click here for our process for lot-owners.
Are you trying to find a lot to build a home on? Click here for our process for non-lot owners.
Like us on Facebook, follow us on Twitter, and subscribe to our YouTube channels.
The Norwood Gallery
Oakwood
Oakwood
Stanley Martin Custom Homes can build on your lot in any of our Full or Limited Service areas.
Do you already own a lot? Click here for our process for lot-owners.
Are you trying to find a lot to build a home on? Click here for our process for non-lot owners.
Like us on Facebook, follow us on Twitter, and subscribe to our YouTube channels.
The Oakwood Gallery
Parkridge
Parkridge
Stanley Martin Custom Homes can build on your lot in any of our Full or Limited Service areas.
Do you already own a lot? Click here for our process for lot-owners.
Are you trying to find a lot to build a home on? Click here for our process for non-lot owners.
Like us on Facebook, follow us on Twitter, and subscribe to our YouTube channels.
The Parkridge Gallery
Parkridge II
Parkridge II
Stanley Martin Custom Homes can build on your lot in any of our Full or Limited Service areas.
Do you already own a lot? Click here for our process for lot-owners.
Are you trying to find a lot to build a home on? Click here for our process for non-lot owners.
Like us on Facebook, follow us on Twitter, and subscribe to our YouTube channels.
The Parkridge II Gallery
Providence
Providence
Comfortable yet refined spaces separate The Providence from all the rest. Ten-foot ceilings and Palladian transom windows bring drama and elegance to the spacious family room, while a two-level island in the kitchen adds function and flair. Three generous bedrooms plus a luxurious split-level master suite will entice you to spend your quiet moments in solitude. Plus, signature Stanley Martin features, including a two-story reception and elegant formal living areas will delight both your family and guests alike. Homes may be shown with options not included in listed price.
Build on your lot in Northern Virginia and Maryland including Alexandria, Arlington, Fairfax, Falls Church, Great Falls, McLean, Oakton, Reston, Springfield, Sterling, Vienna, Loudoun County (east of Rt. 15), Bethesda, Chevy Chase, and Potomac.
- Main Level
- Upper Level
- Loft
- Lower Level
- Exterior
- Exterior
- Exterior
Providence-III
Providence III
Stanley Martin Custom Homes can build on your lot in any of our Full or Limited Service areas.
Do you already own a lot? Click here for our process for lot-owners.
Are you trying to find a lot to build a home on? Click here for our process for non-lot owners.
Like us on Facebook, follow us on Twitter, and subscribe to our YouTube channels.
The Providence III Gallery
Randolph
Randolph
Stanley Martin Custom Homes can build on your lot in any of our Full or Limited Service areas.
Do you already own a lot? Click here for our process for lot-owners.
Are you trying to find a lot to build a home on? Click here for our process for non-lot owners.
Like us on Facebook, follow us on Twitter, and subscribe to our YouTube channels.
The Randolph Gallery
Randolph II
Randolph II
Stanley Martin Custom Homes can build on your lot in any of our Full or Limited Service areas.
Do you already own a lot? Click here for our process for lot-owners.
Are you trying to find a lot to build a home on? Click here for our process for non-lot owners.
Like us on Facebook, follow us on Twitter, and subscribe to our YouTube channels.
The Randolph II Gallery
Randolph II
Randolph II
The Randolph satisfies even the largest families in gracious style. Enter the two-story reception area and a classic angled staircase greets you. The entryway between the living and dining rooms is made exceptionally elegant with optional accent columns. In the rear of The Randolph, a huge kitchen with sunny morning room opens onto a large family room. A library and convenient family foyer off the garage complete the main level. Upstairs, the luxurious master suite offers a large master bath and generously sized dual walk-in closets. Up to four other bedrooms and two full baths provide family luxury, or, transform one bedroom into a sitting room off the master suite. The laundry room is conveniently located on the bedroom level. Some communities offer options for an additional loft and home office on the attic level. The Randolph also offers an optional finished basement, providing a recreation room, den, or storage. And with an optional full bath, this is a perfect guest or in-law suite. The Randolph offers 3565 square feet and expands to 5635 square feet. Homes may be shown with options not included in listed price.
Build on your lot in Northern Virginia and Maryland including Alexandria, Arlington, Fairfax, Falls Church, Great Falls, McLean, Oakton, Reston, Springfield, Sterling , Vienna, Loudoun County (east of Rt. 15), Bethesda, Chevy Chase, and Potomac. Homes may be shown with options not included in listed price. Homes may be shown with options not included in listed price.
- Elevation
- Main Level
- Upper Level
- Lower Level
- Exterior
- Exterior
- Kitchen
- Kitchen
- Kitchen
- Family Room
- Family Room
Ridgewood
Ridgewood
Stanley Martin Custom Homes can build on your lot in any of our Full or Limited Service areas.
Do you already own a lot? Click here for our process for lot-owners.
Are you trying to find a lot to build a home on? Click here for our process for non-lot owners.
Like us on Facebook, follow us on Twitter, and subscribe to our YouTube channels.
The Ridgewood Gallery
Rockledge
Rockled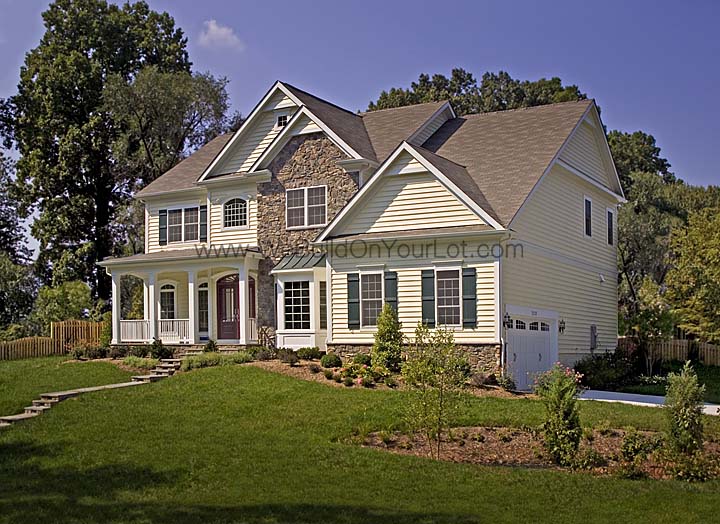 ge
ge
Stanley Martin Custom Homes can build on your lot in any of our Full or Limited Service areas.
Do you already own a lot? Click here for our process for lot-owners.
Are you trying to find a lot to build a home on? Click here for our process for non-lot owners.
Like us on Facebook, follow us on Twitter, and subscribe to our YouTube channels.
The Rockledge Gallery
Somerset
Somerset
Stanley Martin Custom Homes can build on your lot in any of our Full or Limited Service areas.
Do you already own a lot? Click here for our process for lot-owners.
Are you trying to find a lot to build a home on? Click here for our process for non-lot owners.
Like us on Facebook, follow us on Twitter, and subscribe to our YouTube channels.
The Somerset Gallery
Somerset II
Somerset II
Stanley Martin Custom Homes can build on your lot in any of our Full or Limited Service areas.
Do you already own a lot? Click here for our process for lot-owners.
Are you trying to find a lot to build a home on? Click here for our process for non-lot owners.
Like us on Facebook, follow us on Twitter, and subscribe to our YouTube channels.
The Somerset II Gallery
Stilwell
Stilwell
Stanley Martin Custom Homes can build on your lot in any of our Full or Limited Service areas.
Do you already own a lot? Click here for our process for lot-owners.
Are you trying to find a lot to build a home on? Click here for our process for non-lot owners.
Like us on Facebook, follow us on Twitter, and subscribe to our YouTube channels.
The Stilwell Gallery
Tuckahoe
Tuckahoe
Stanley Martin Custom Homes can build on your lot in any of our Full or Limited Service areas.
Do you already own a lot? Click here for our process for lot-owners.
Are you trying to find a lot to build a home on? Click here for our process for non-lot owners.
Like us on Facebook, follow us on Twitter, and subscribe to our YouTube channels.
The Tuckahoe Gallery
Truman
Truman
Stanley Martin Custom Homes can build on your lot in any of our Full or Limited Service areas.
Do you already own a lot? Click here for our process for lot-owners.
Are you trying to find a lot to build a home on? Click here for our process for non-lot owners.
Like us on Facebook, follow us on Twitter, and subscribe to our YouTube channels.
The Truman Gallery
Westcott
Westcott
Stanley Martin Custom Homes can build on your lot in any of our Full or Limited Service areas.
Do you already own a lot? Click here for our process for lot-owners.
Are you trying to find a lot to build a home on? Click here for our process for non-lot owners.
Like us on Facebook, follow us on Twitter, and subscribe to our YouTube channels.
The Westcott Gallery
Whitcomb
Whitcomb
Stanley Martin Custom Homes can build on your lot in any of our Full or Limited Service areas.
Do you already own a lot? Click here for our process for lot-owners.
Are you trying to find a lot to build a home on? Click here for our process for non-lot owners.
Like us on Facebook, follow us on Twitter, and subscribe to our YouTube channels.
The Whitcomb Gallery
Whitlow
Whitlow
Stanley Martin Custom Homes can build on your lot in any of our Full or Limited Service areas.
Do you already own a lot? Click here for our process for lot-owners.
Are you trying to find a lot to build a home on? Click here for our process for non-lot owners.
Like us on Facebook, follow us on Twitter, and subscribe to our YouTube channels.
The Whitlow Gallery
Willow Creek
Willow Creek
Stanley Martin Custom Homes can build on your lot in any of our Full or Limited Service areas.
Do you already own a lot? Click here for our process for lot-owners.
Are you trying to find a lot to build a home on? Click here for our process for non-lot owners.
Like us on Facebook, follow us on Twitter, and subscribe to our YouTube channels.
The Willow Creek Gallery
Wilshire
Wilshire
Stanley Martin Custom Homes can build on your lot in any of our Full or Limited Service areas.
Do you already own a lot? Click here for our process for lot-owners.
Are you trying to find a lot to build a home on? Click here for our process for non-lot owners.
Like us on Facebook, follow us on Twitter, and subscribe to our YouTube channels.
The Wilshire Gallery
Wilshire II
Wilshire II
Stanley Martin Custom Homes can build on your lot in any of our Full or Limited Service areas.
Do you already own a lot? Click here for our process for lot-owners.
Are you trying to find a lot to build a home on? Click here for our process for non-lot owners.
Like us on Facebook, follow us on Twitter, and subscribe to our YouTube channels.
The Wilshire II Gallery



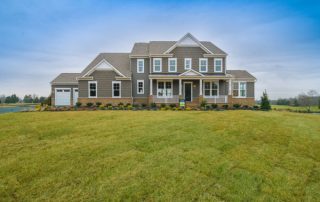
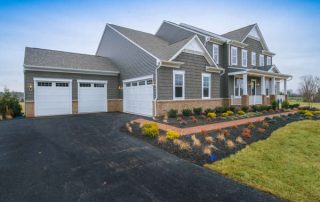
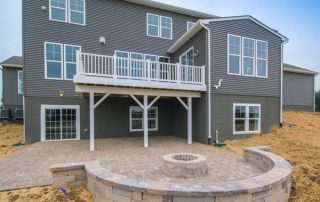
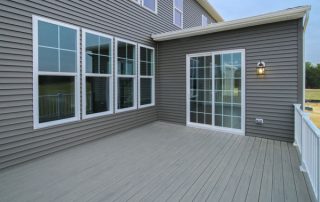
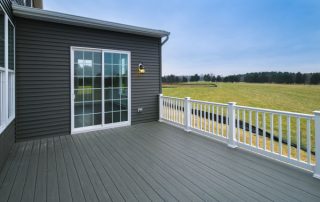
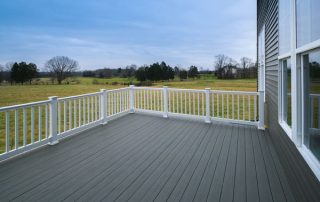
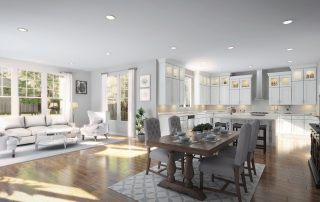
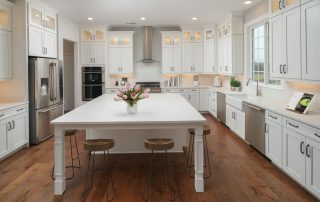
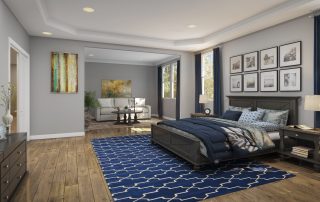
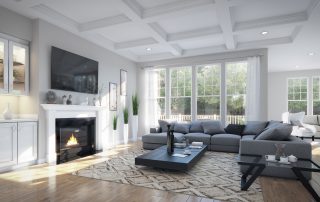
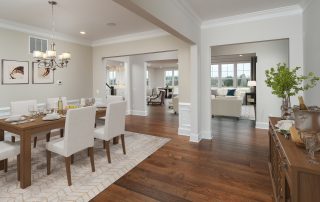
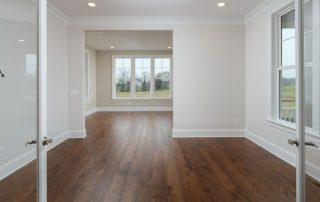
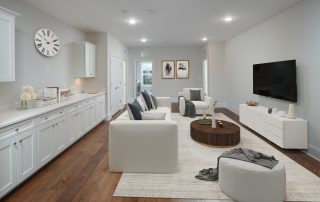
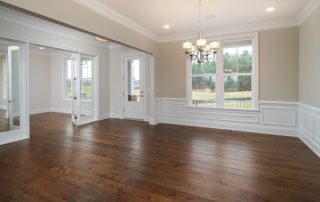
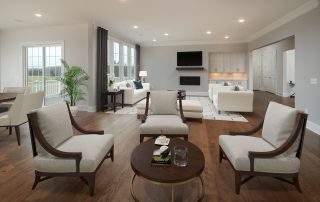
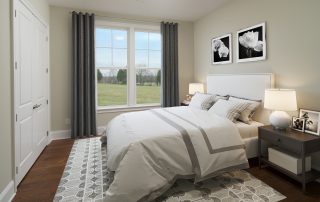
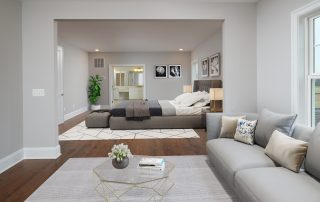
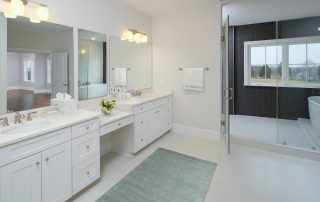
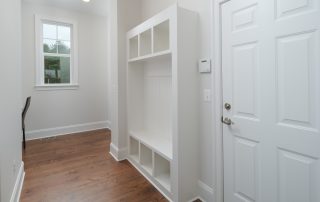
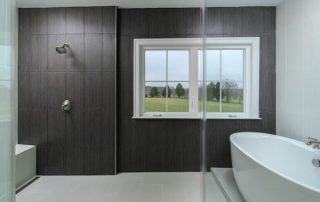
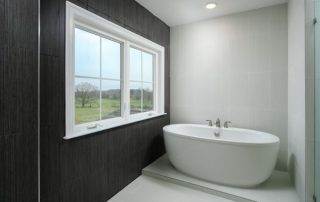
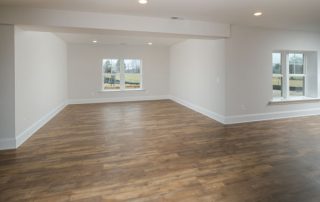
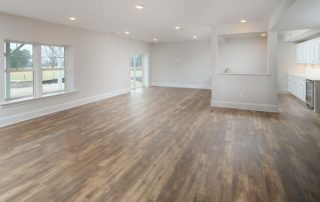
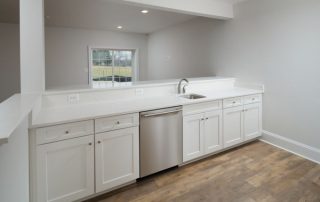
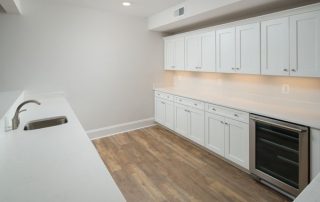
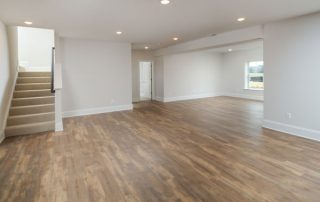
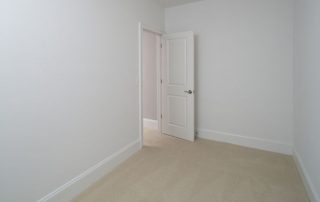
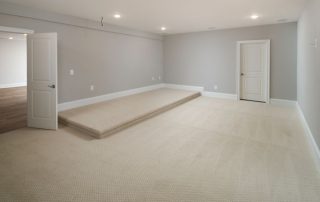
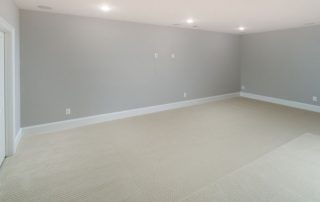
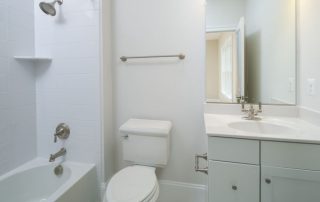
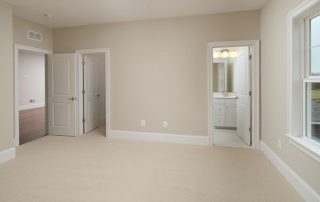
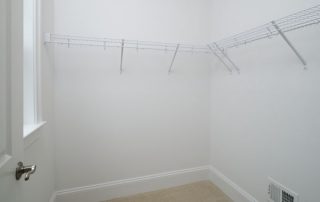
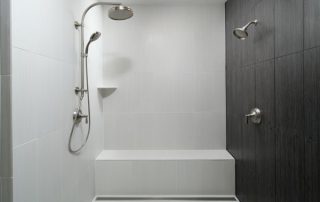
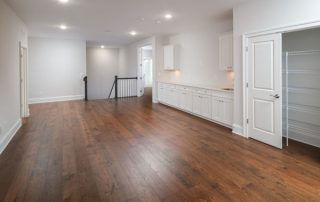
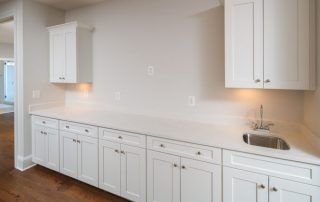
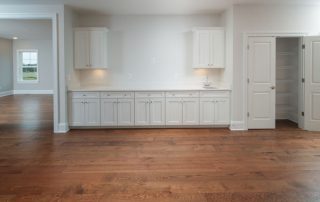
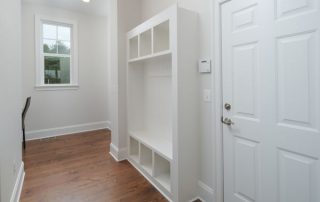
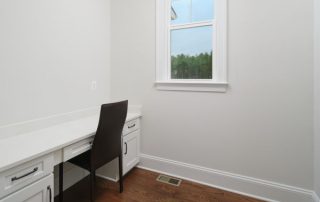
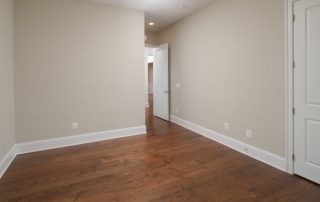
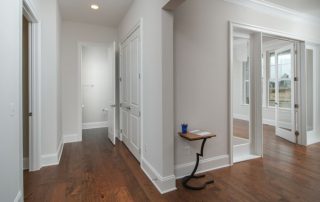
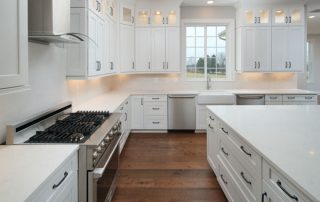
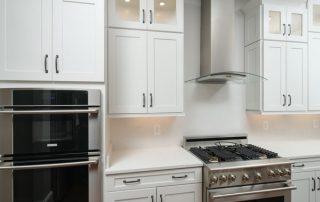
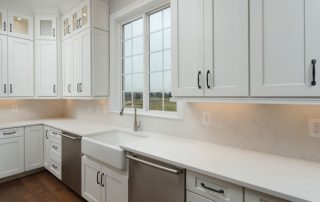
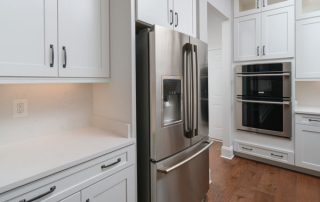
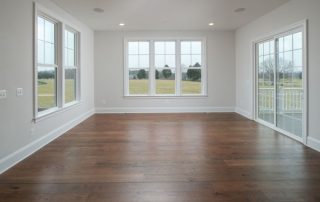
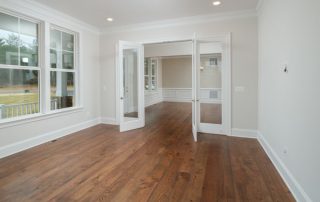
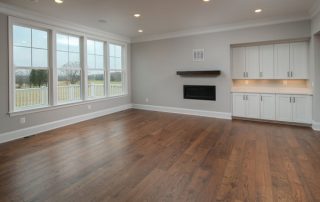
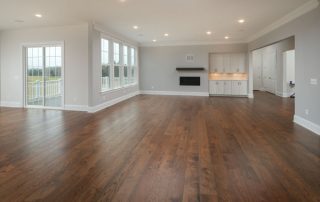
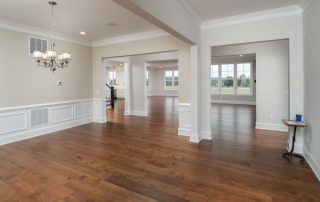

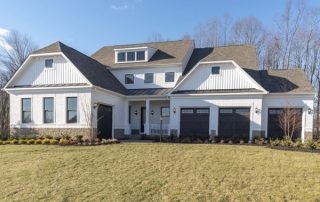
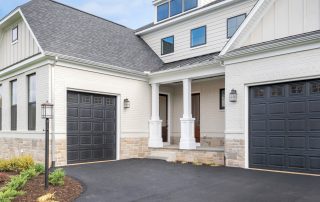
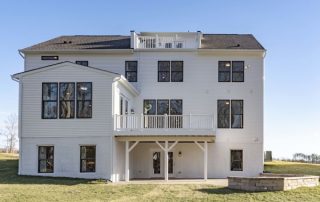
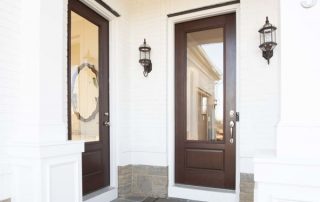


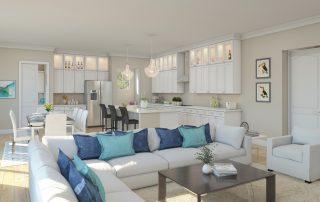
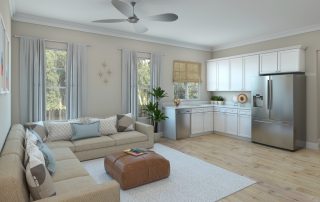


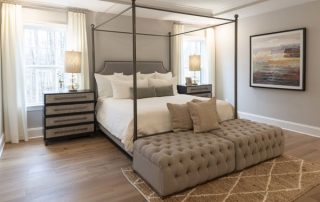
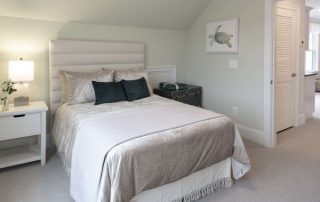
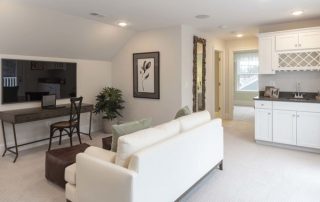
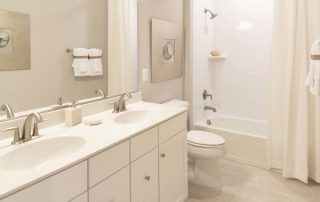
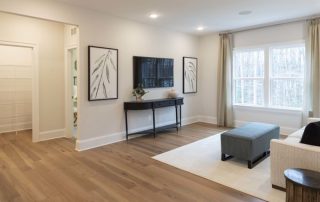
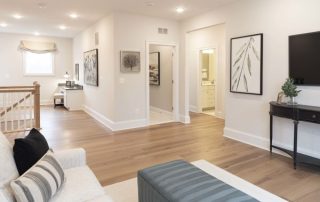
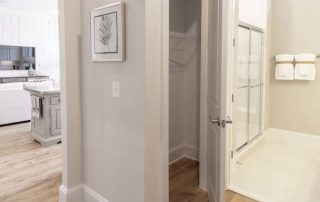
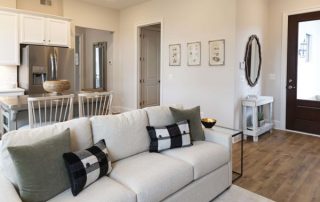
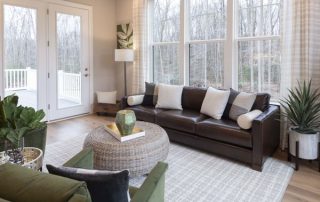
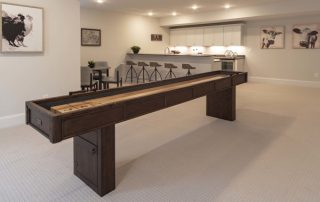
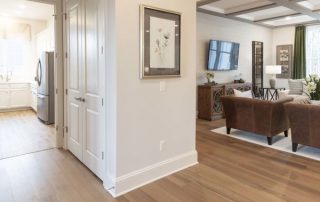
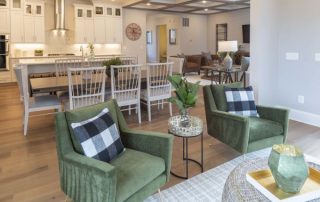
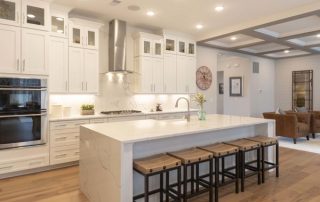
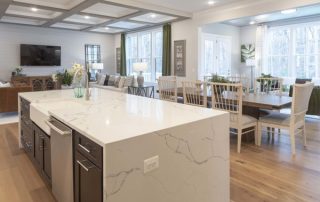
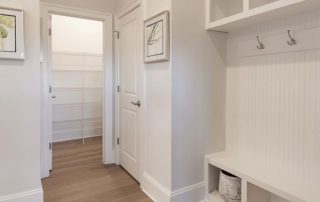

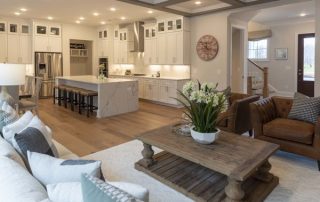
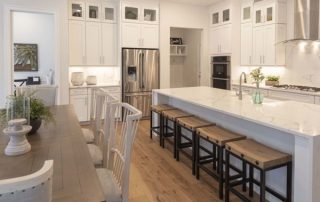
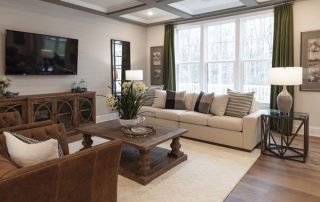
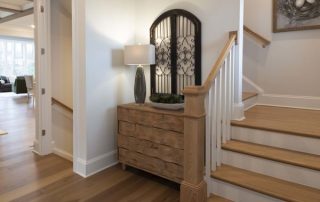
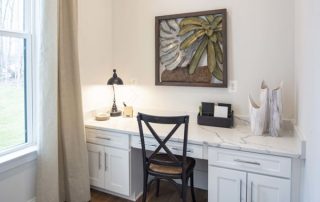
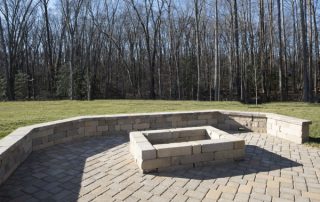
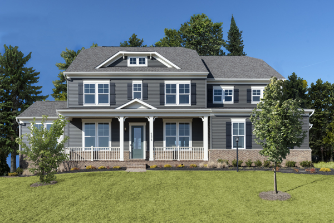
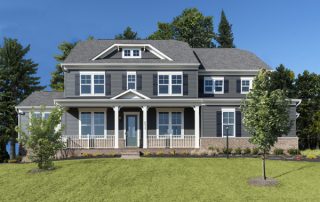
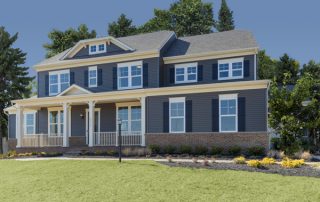
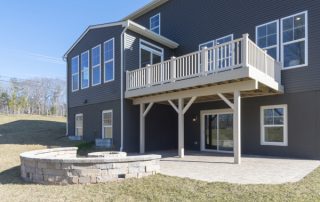
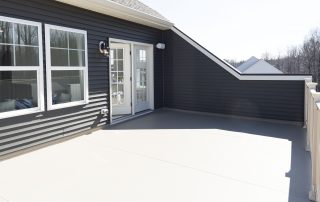
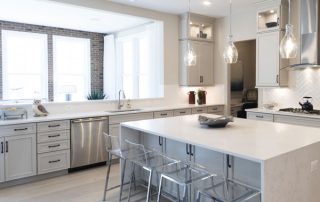
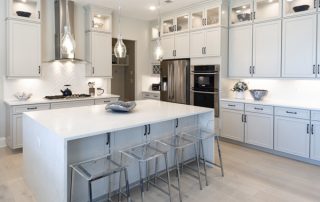
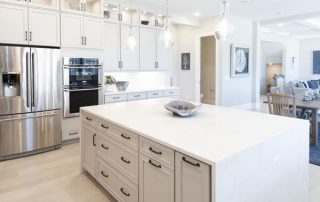
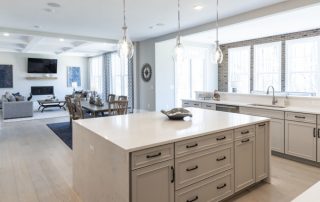
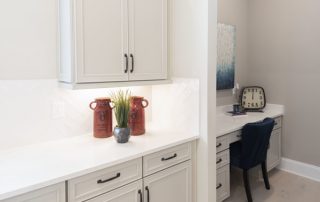
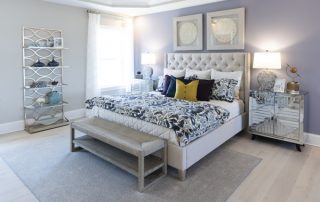
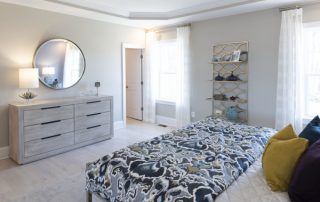
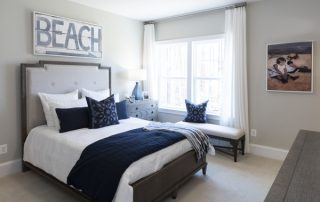
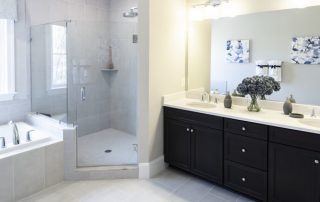
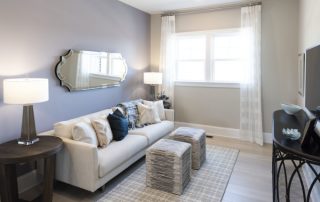
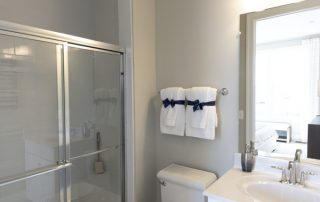
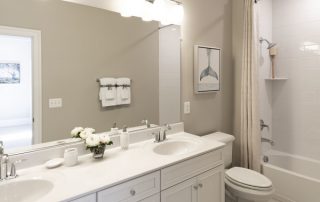
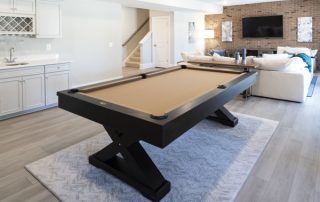
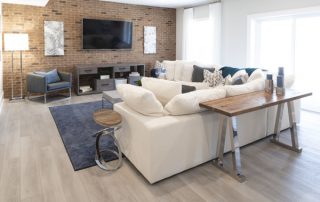
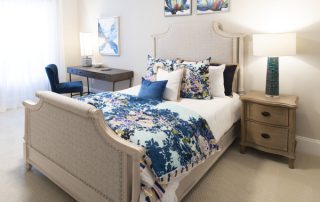
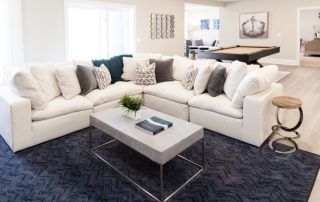
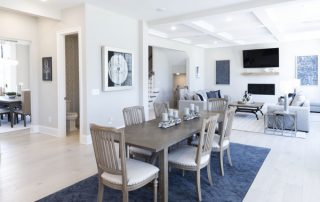
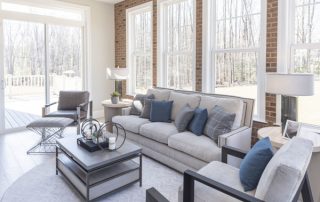
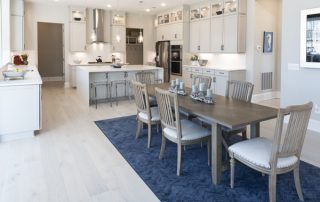
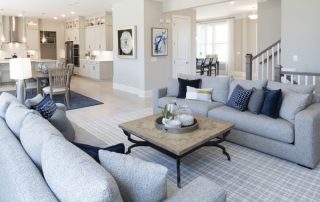
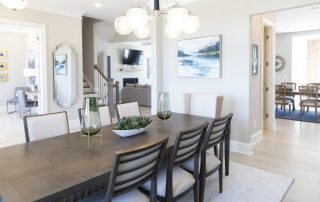
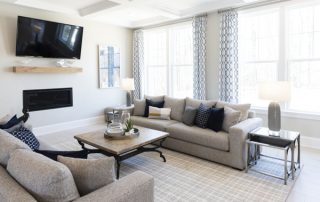
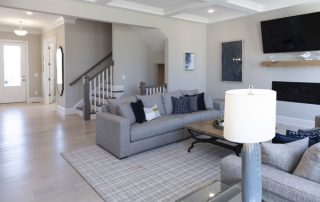
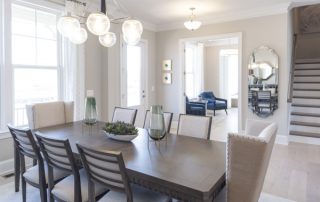
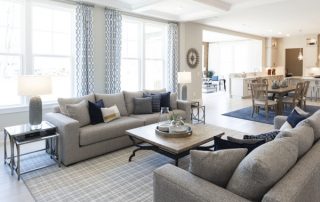
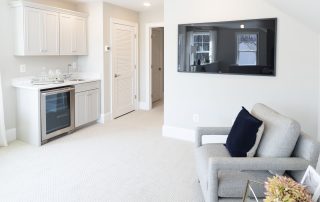
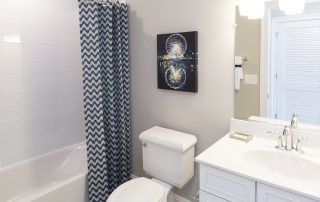
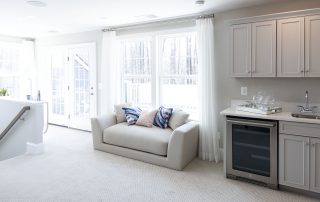
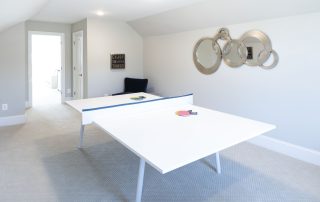
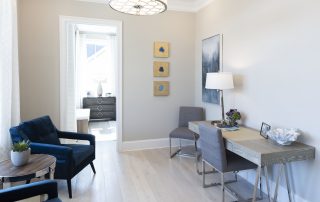
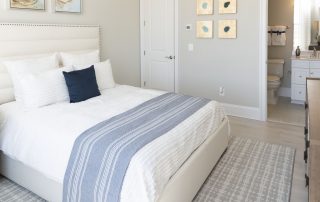
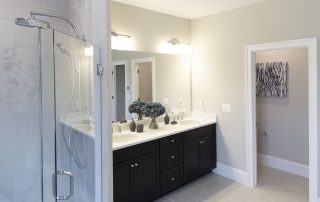
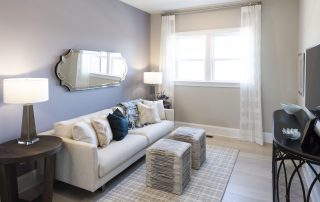
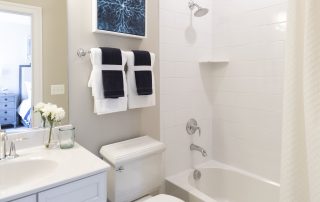
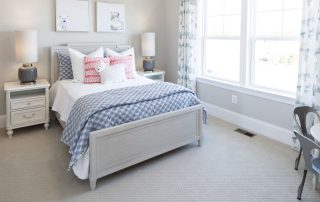
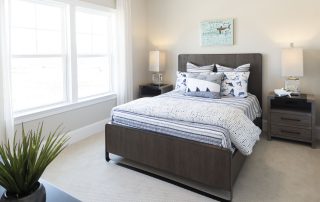
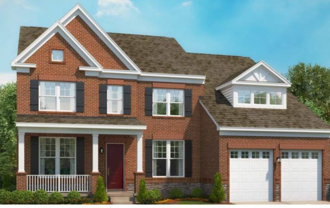
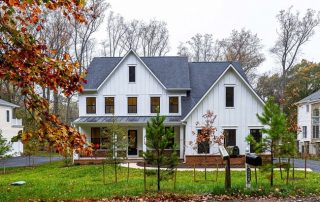
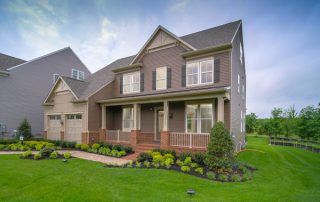
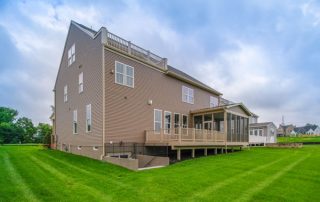
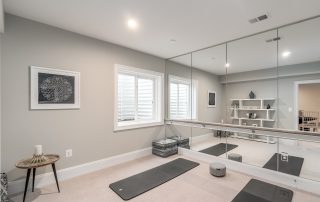
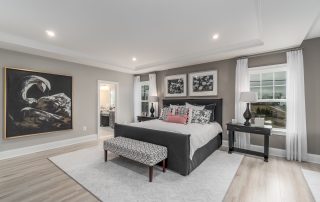
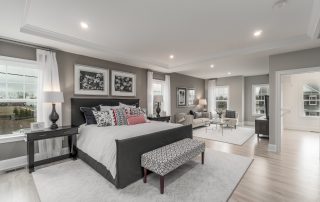
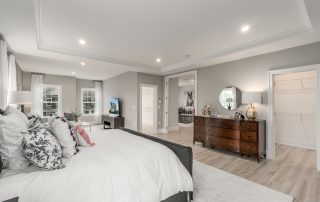
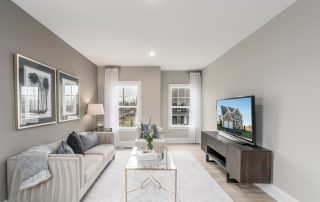
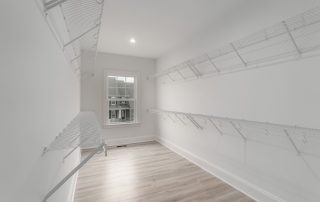
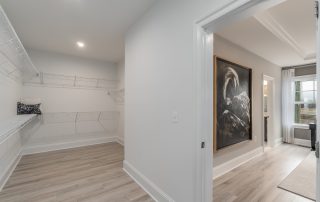
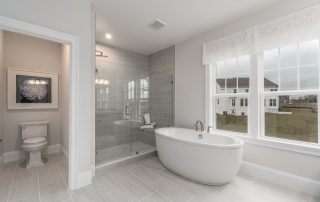
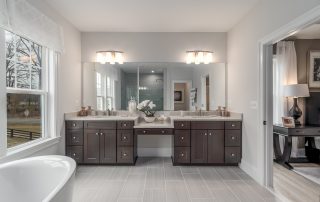
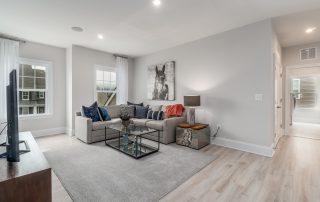
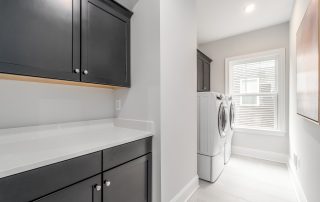
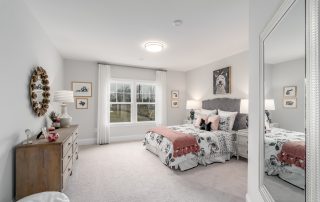
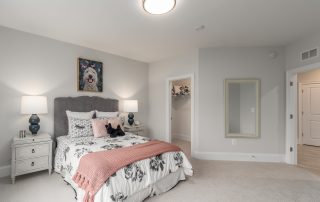
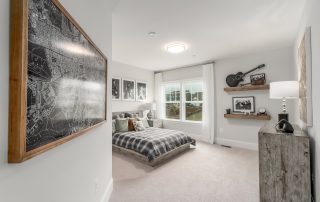
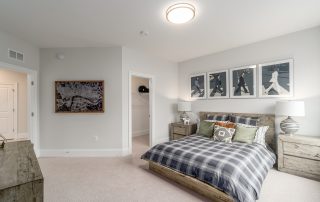
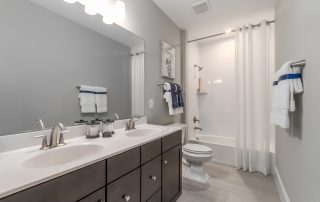
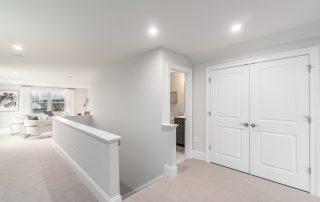
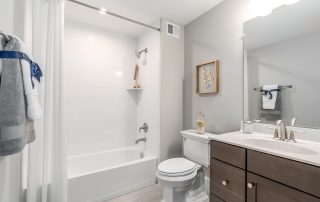
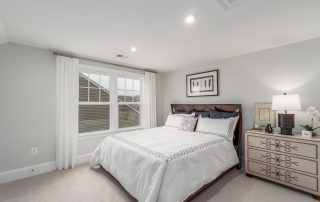
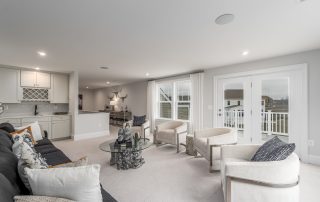
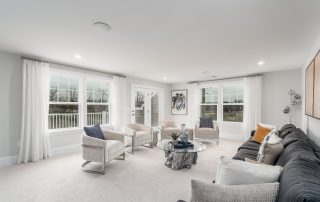
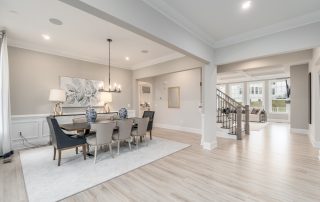
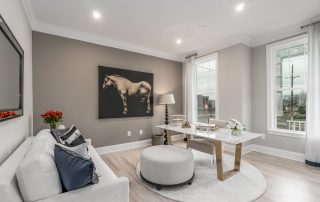
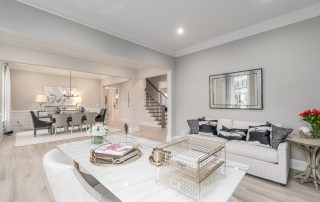
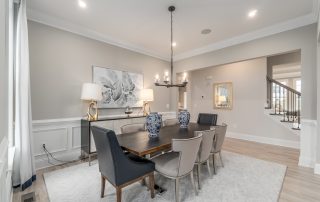
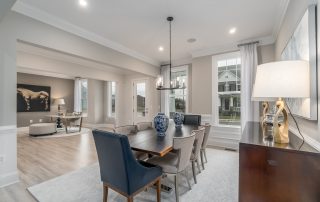
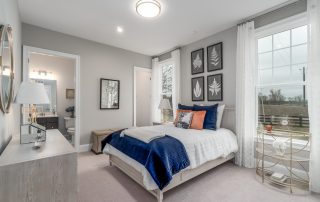
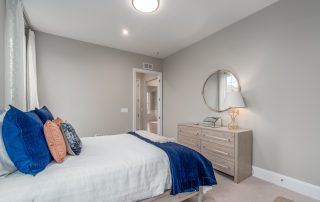
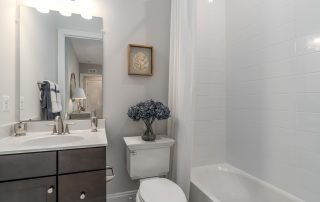
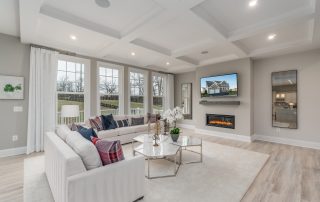
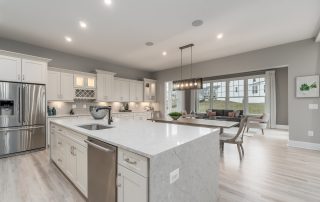
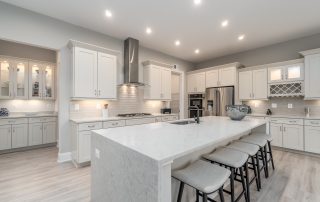
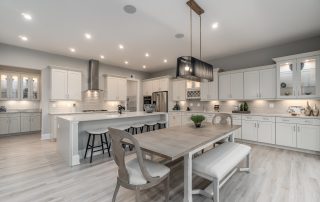
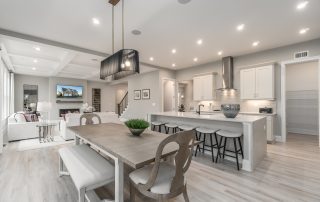
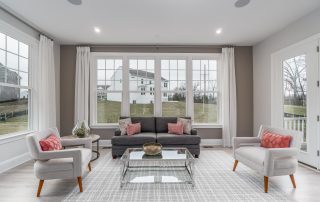
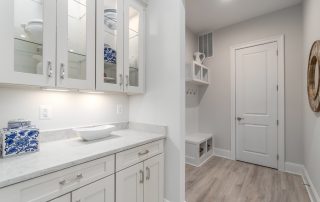
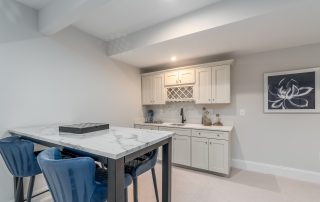
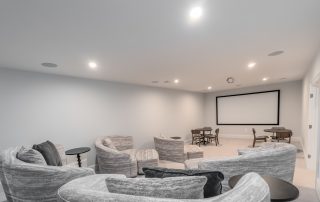
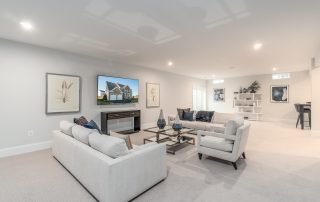
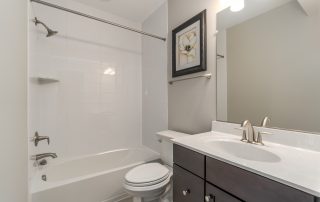

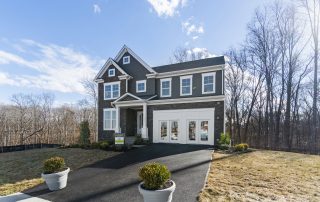
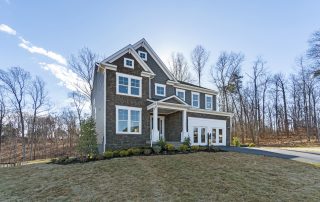
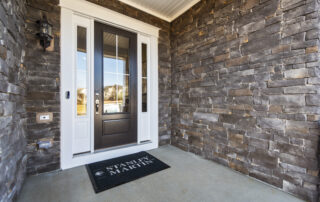
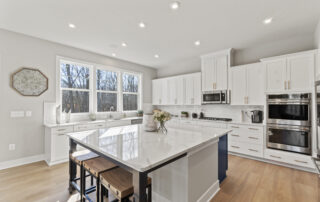

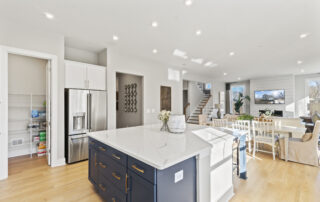

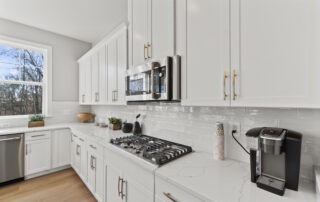
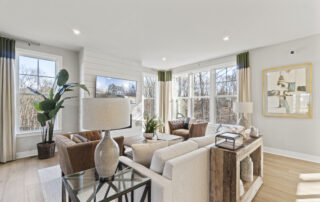


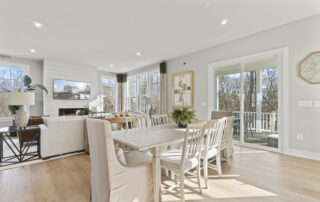
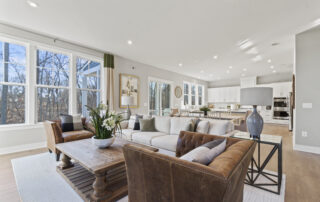

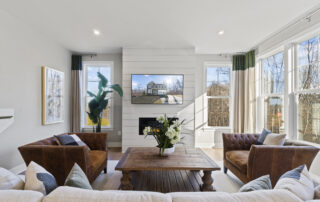



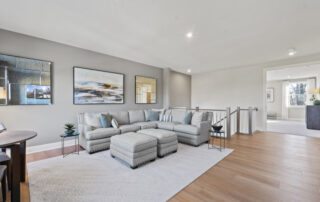

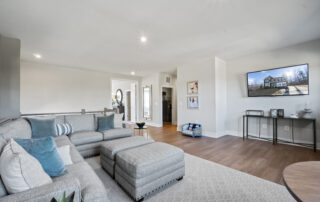



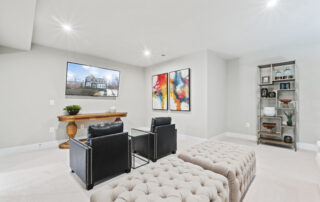



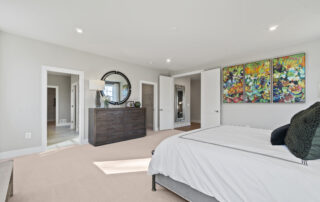
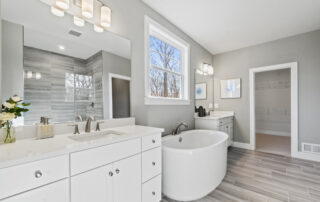








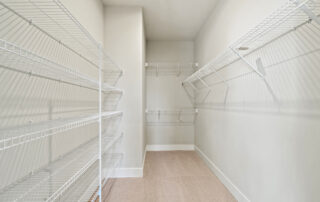

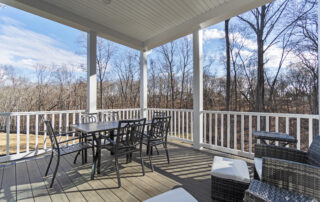


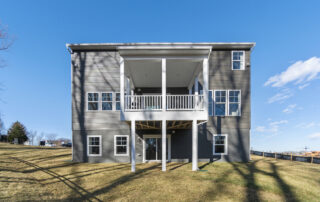
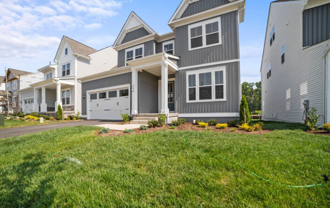
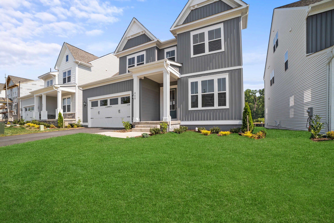
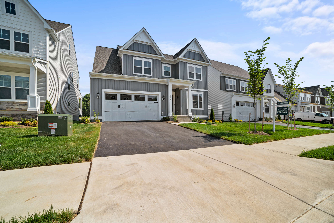
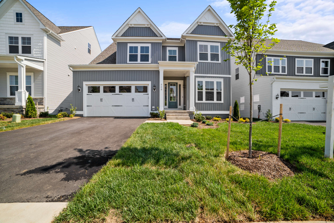
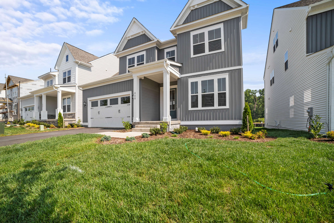
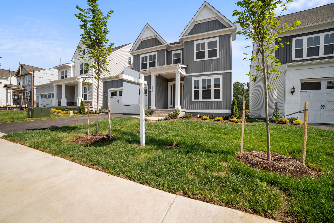
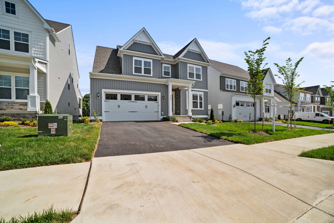
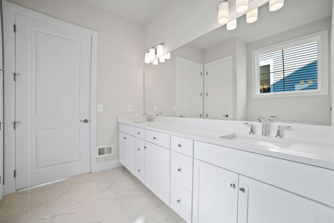
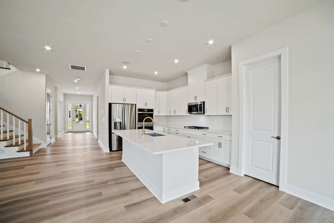
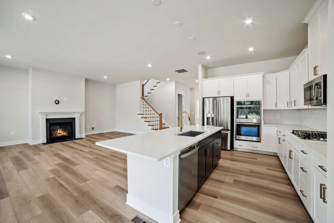
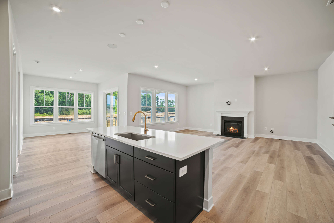
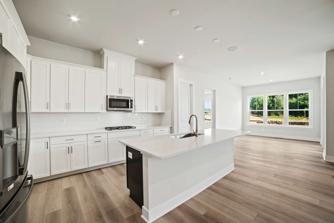
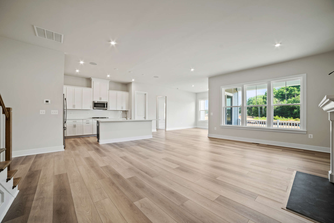
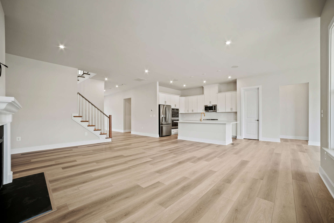
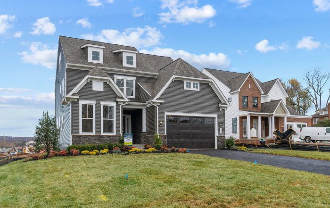
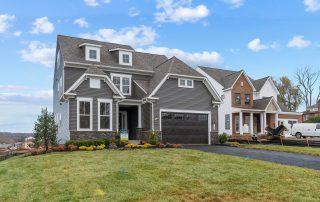
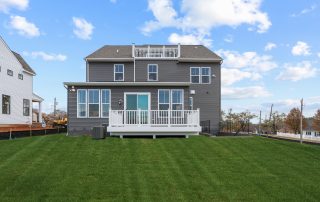
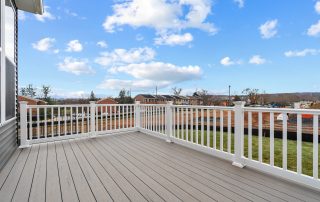
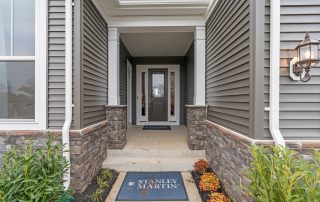
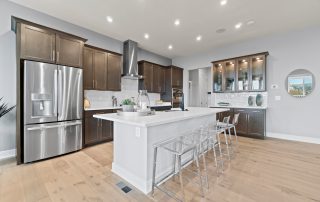
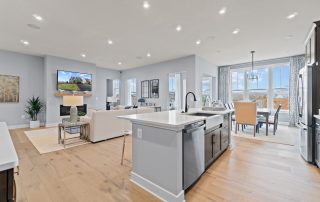
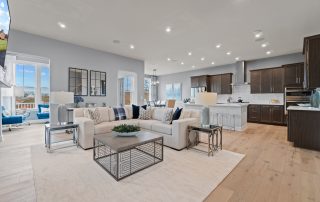
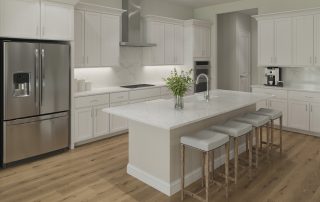
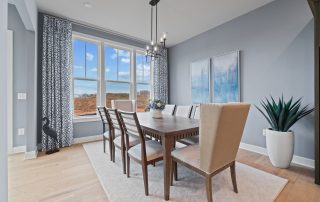
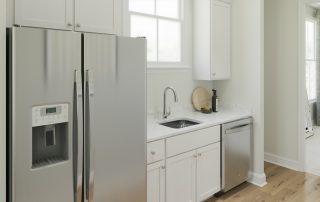
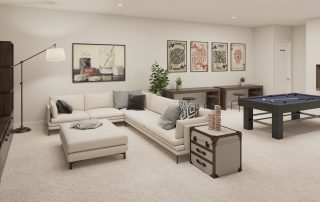
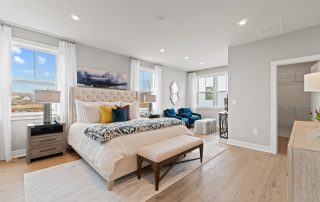
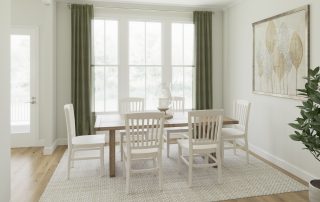
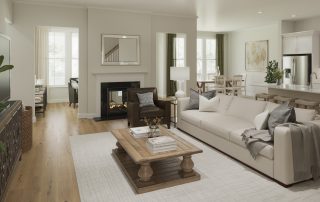
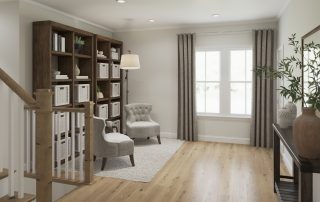
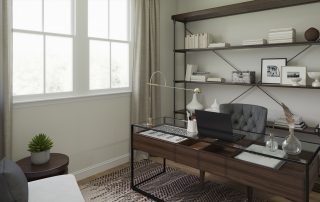
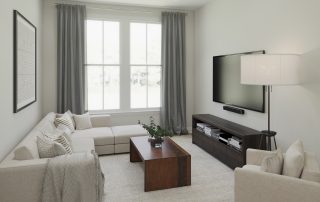

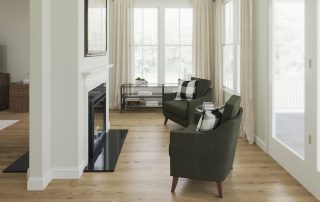
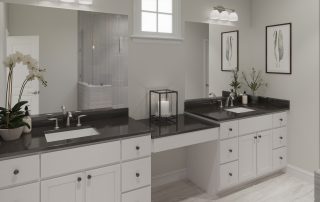
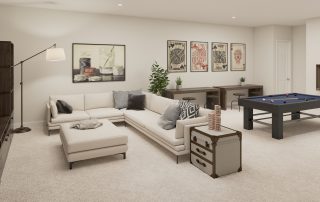
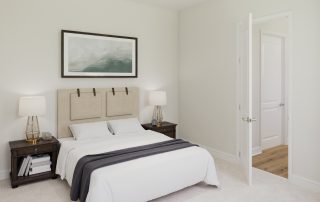
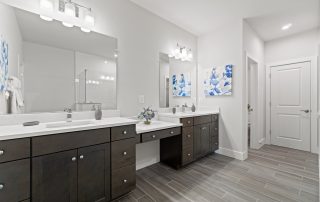
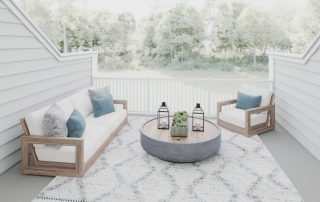
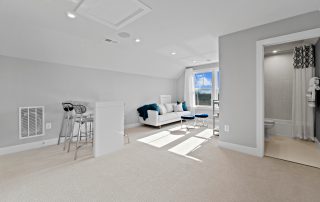
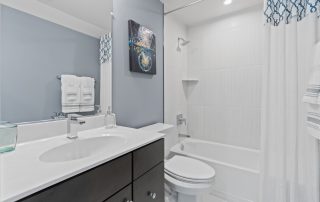
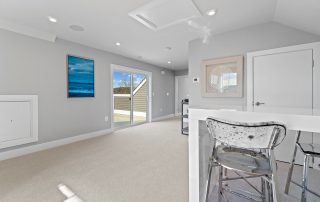
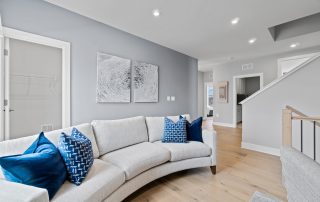
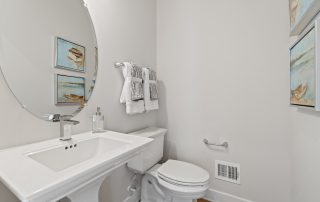
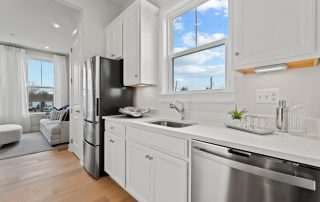
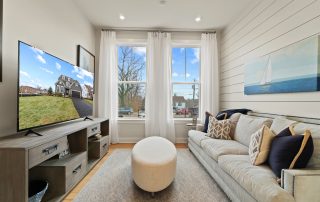
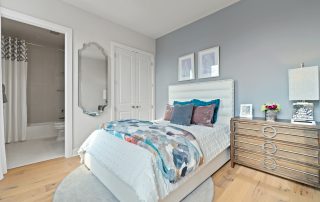
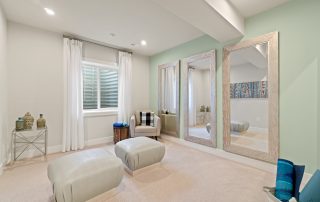
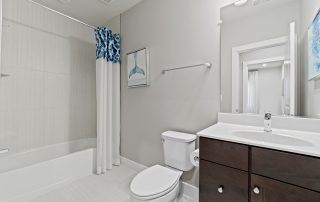
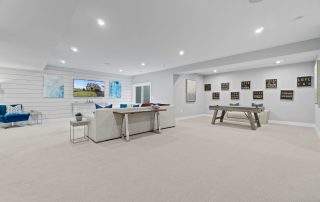
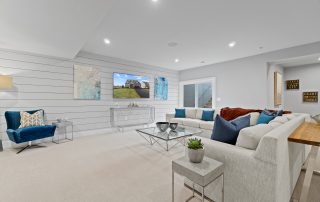
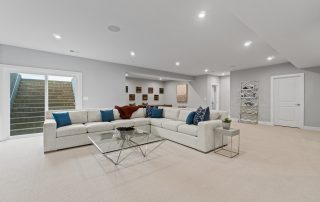
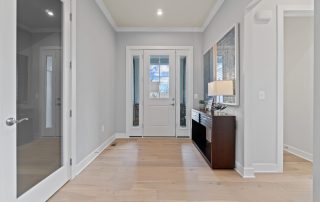
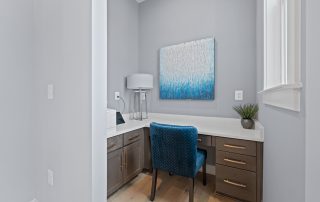
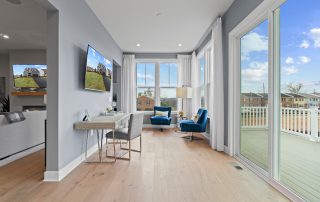
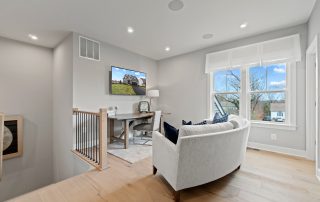
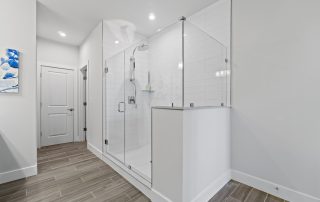
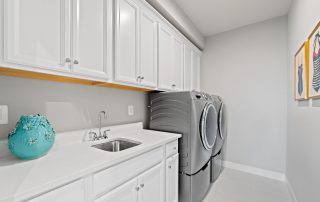
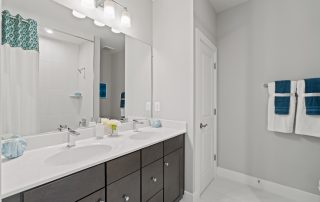
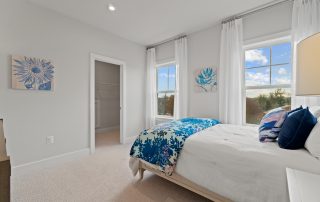
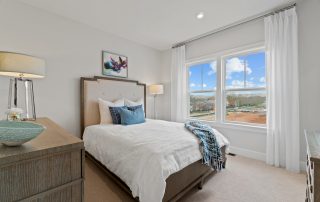
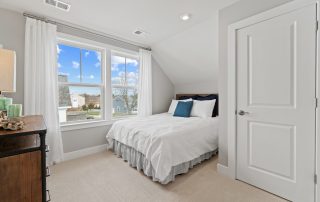

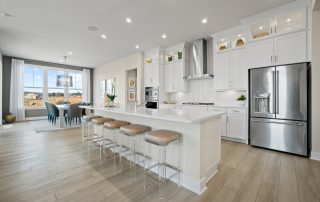
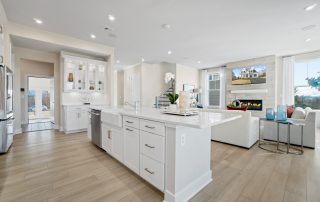
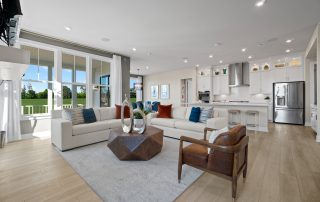
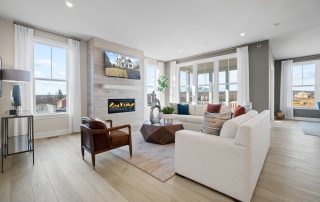
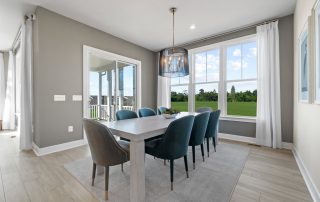
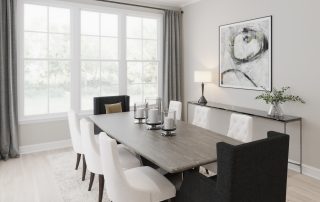
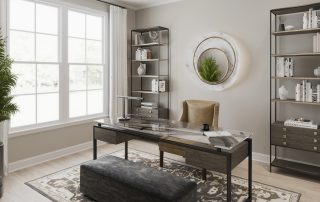
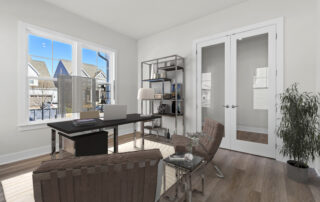
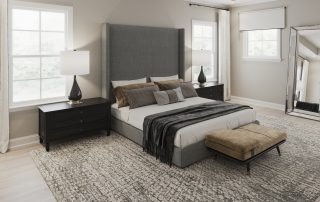
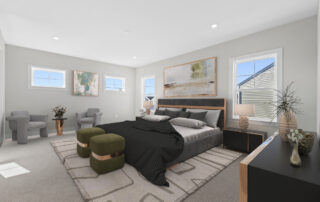
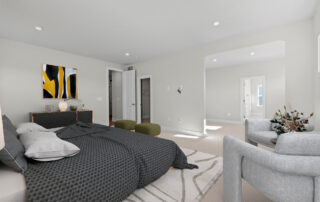
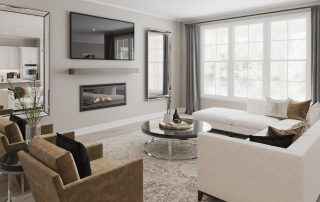
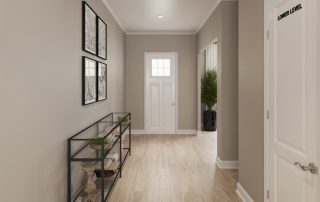
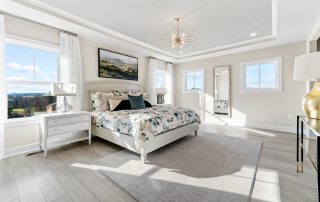
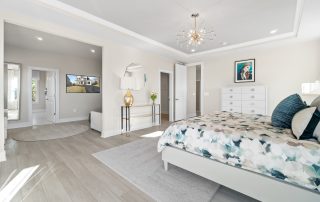
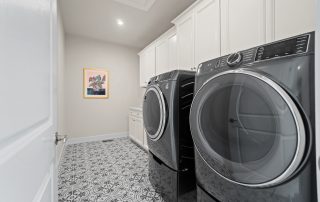
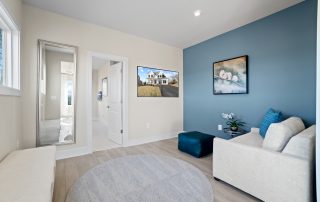
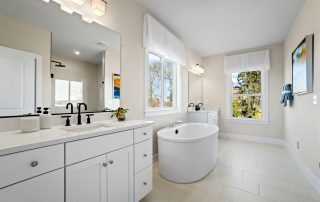
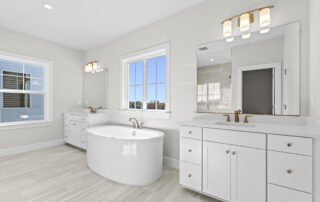
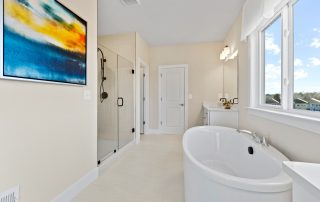
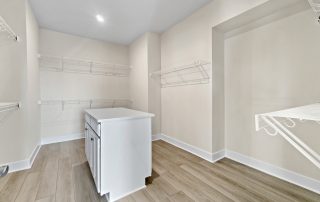
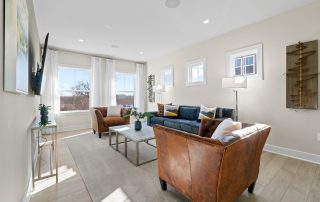
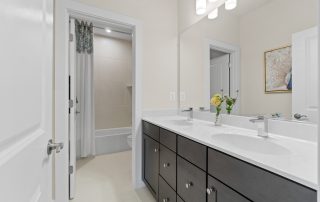
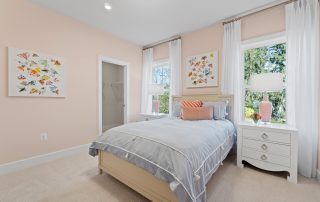
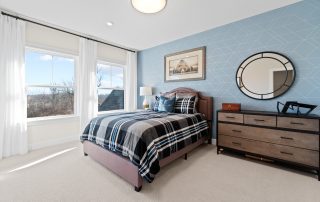
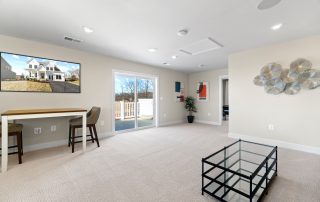
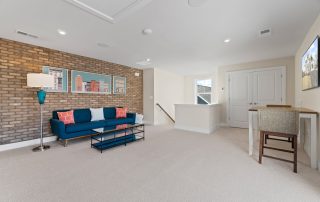
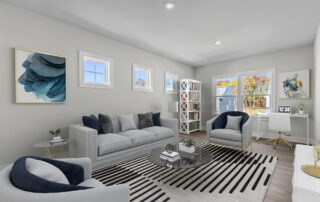
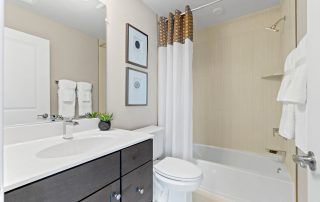
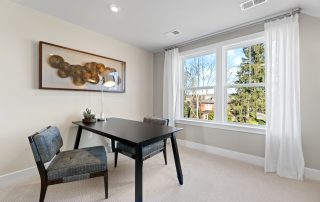
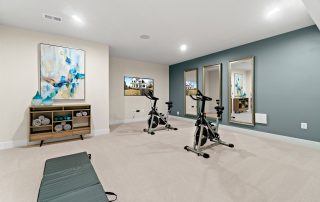
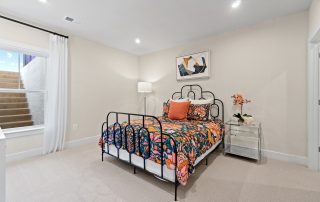
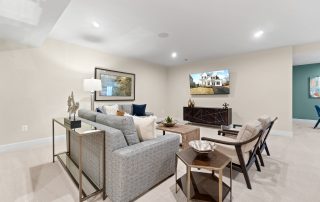
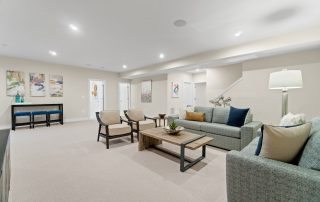
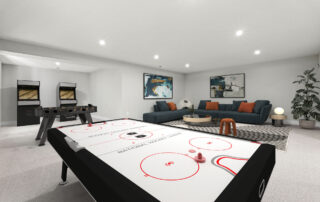
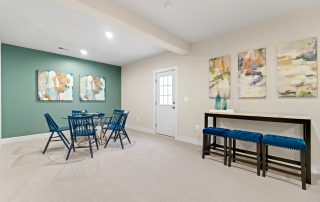
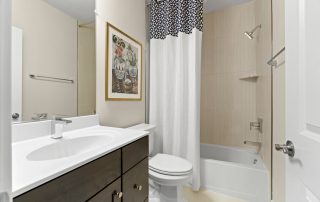
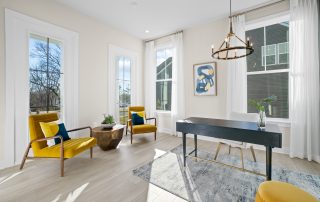
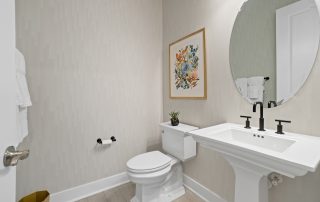
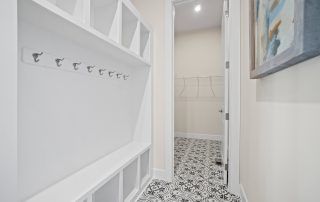
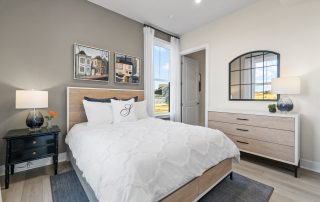
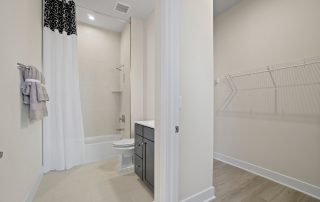
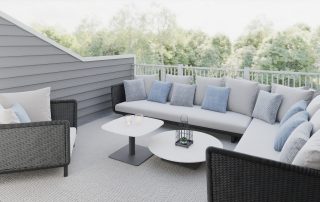
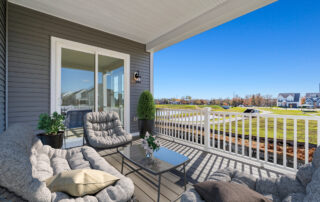
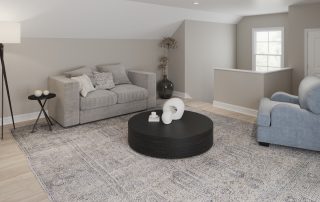
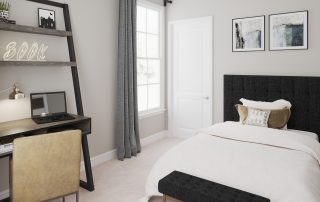
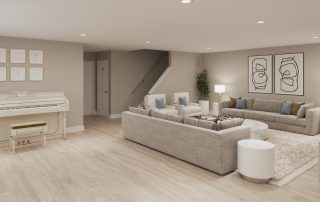
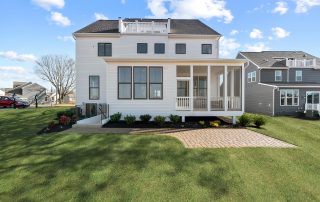
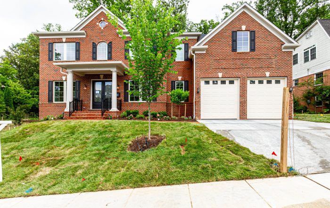
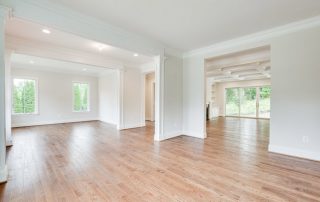
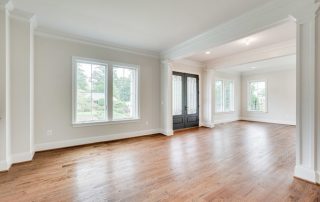
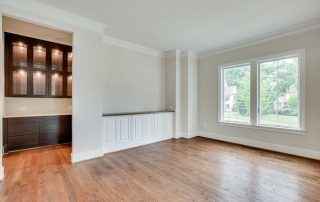
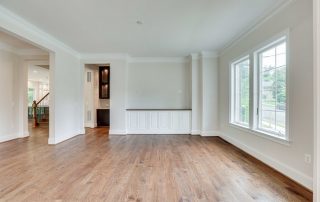
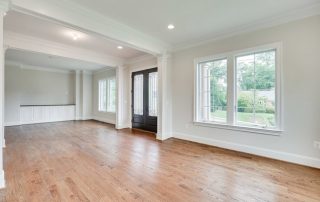
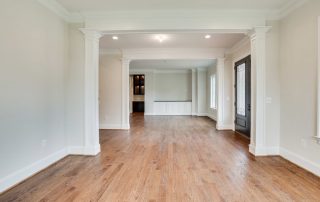
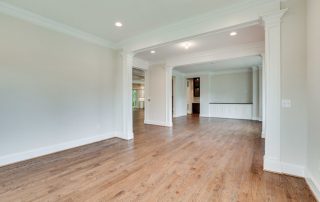
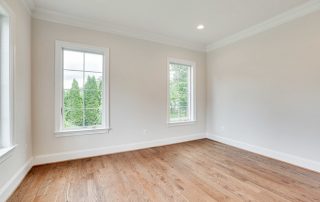
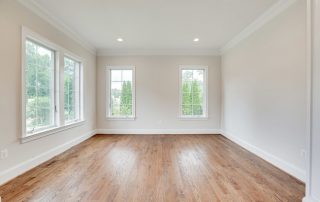
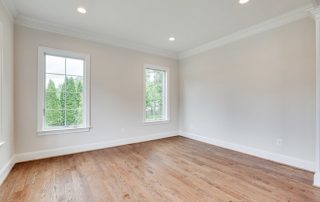
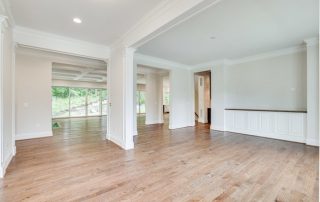
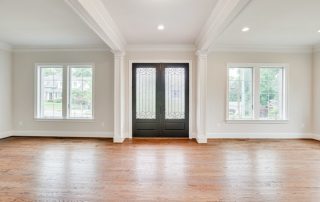
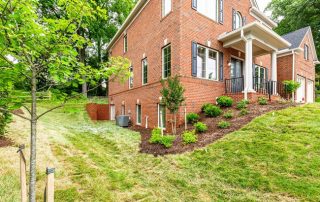
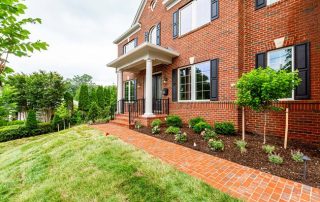
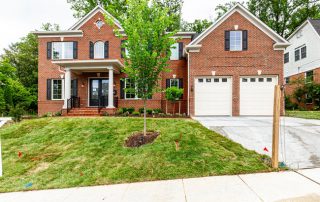
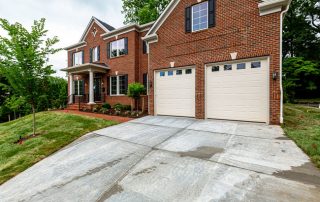
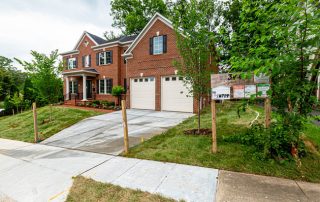
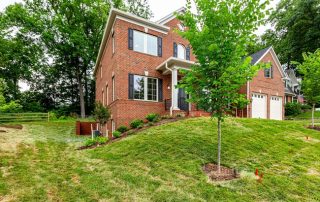
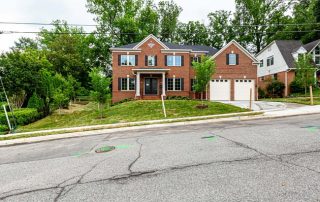
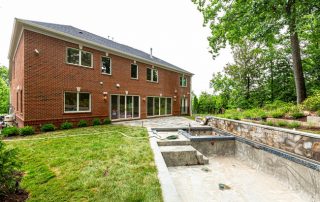
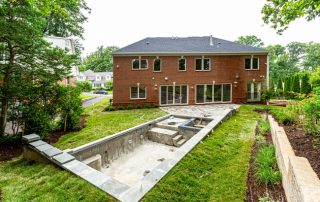
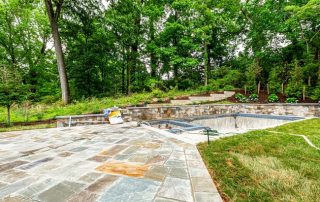
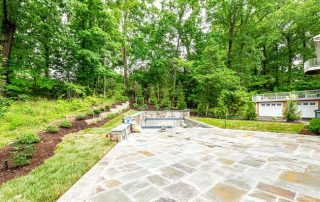
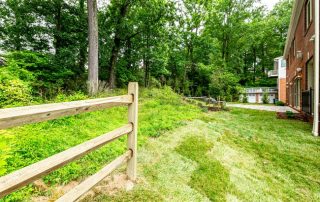
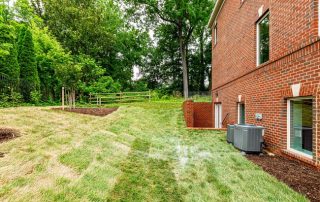
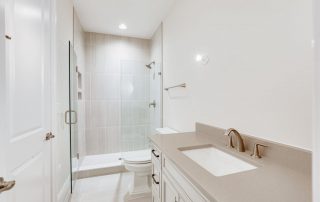
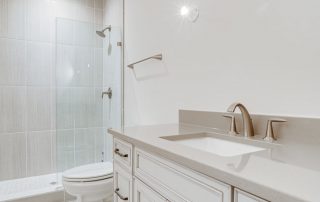
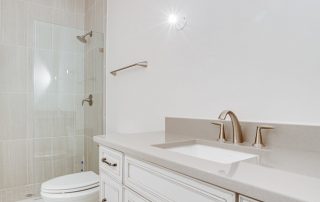
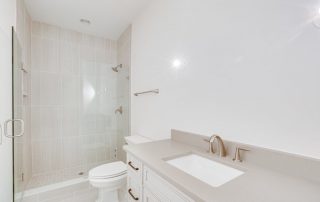
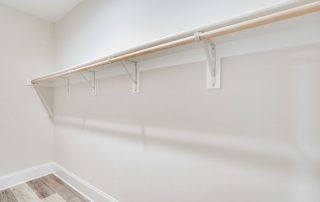
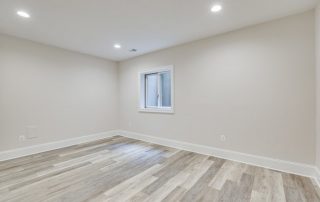
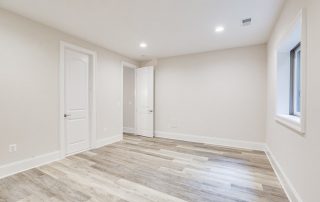
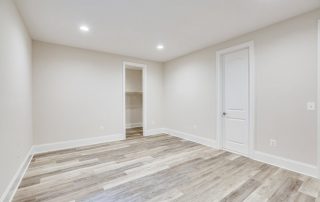
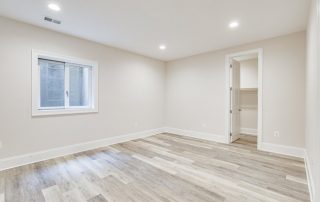
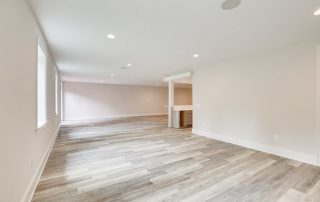
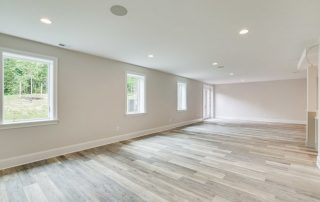
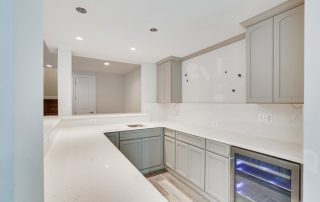
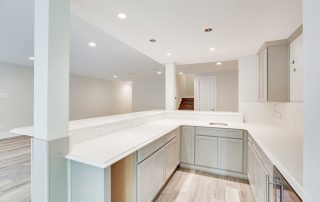
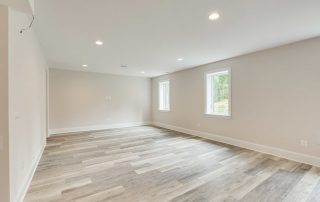
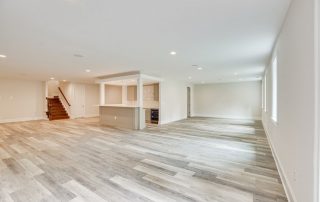
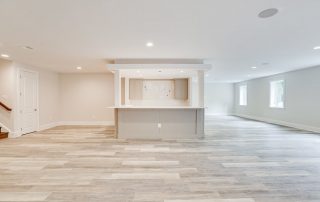
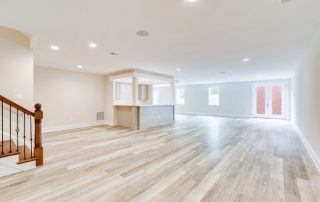
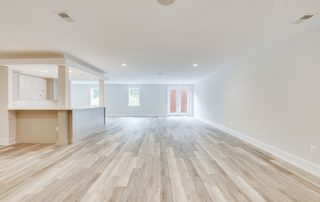
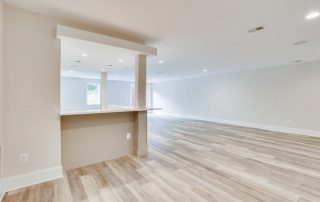
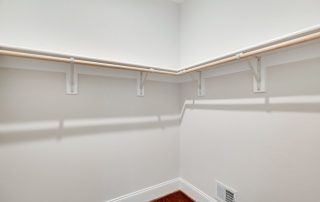
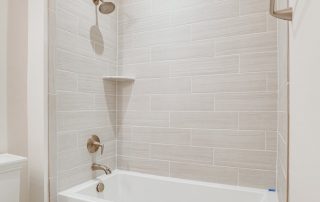
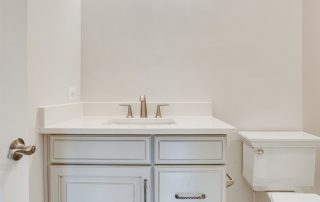
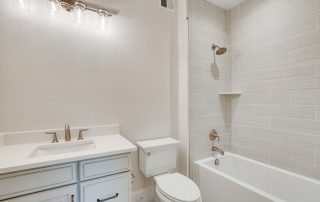
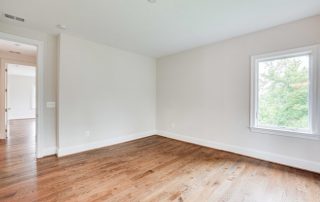
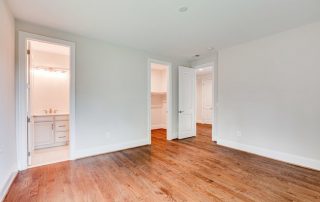
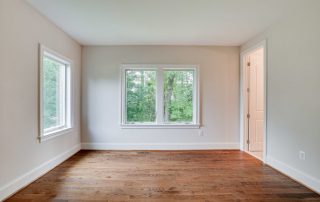
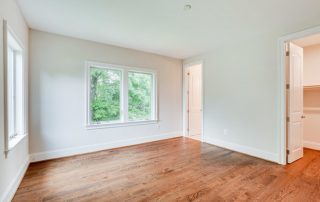
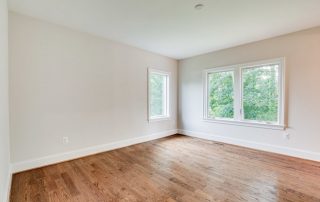
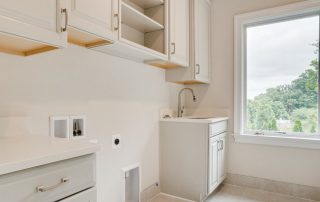
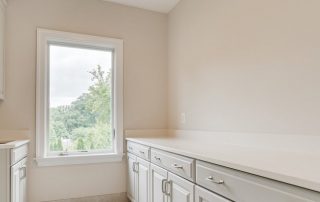
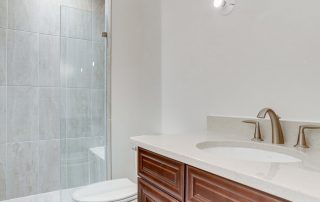
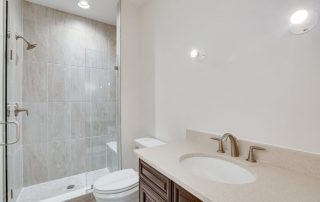
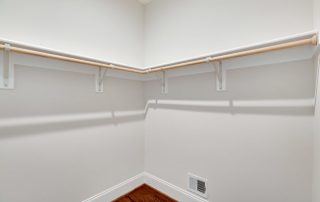
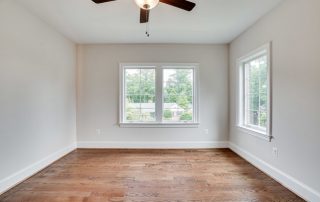
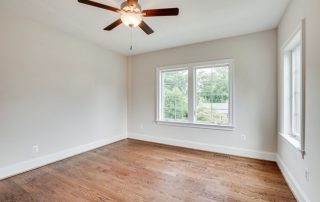
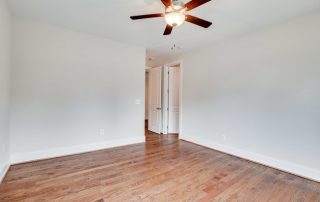
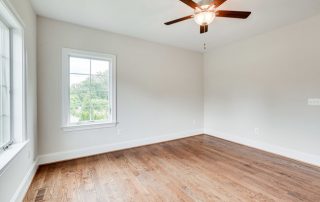
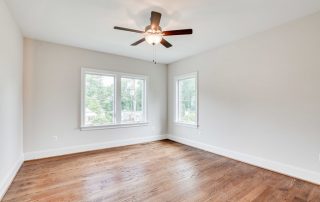
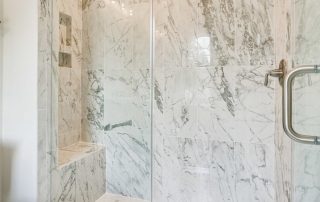
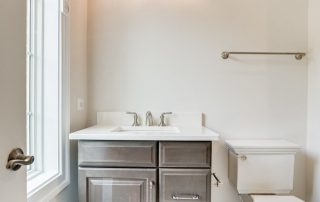
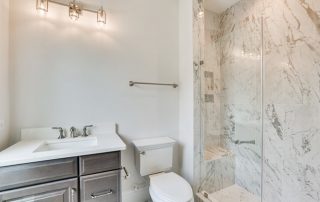
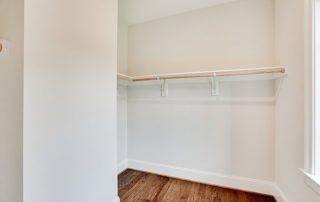
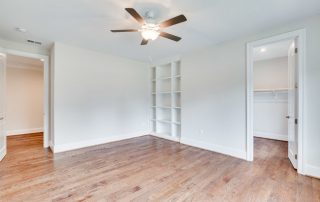
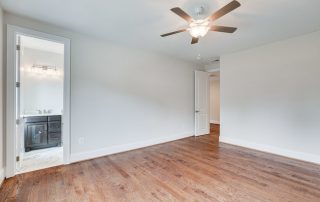
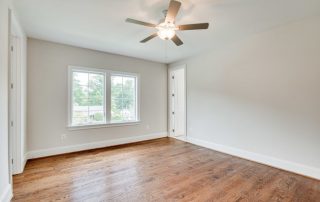
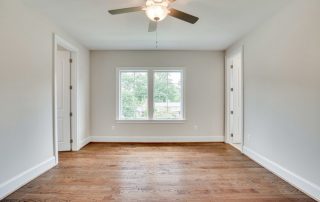
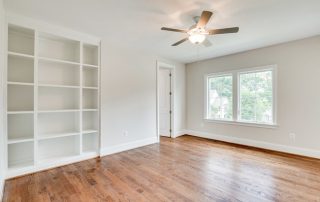
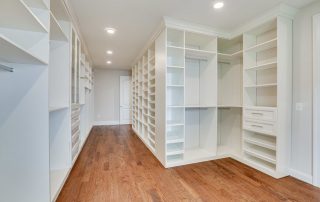
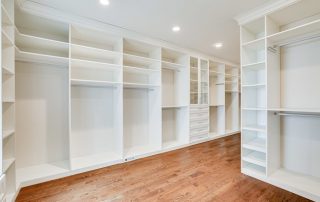
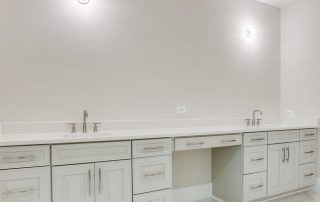
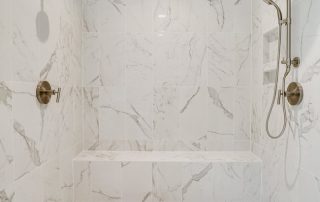
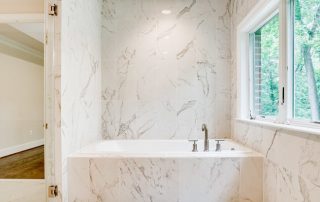
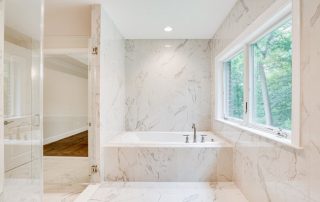
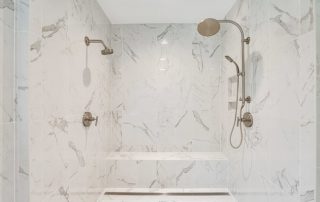
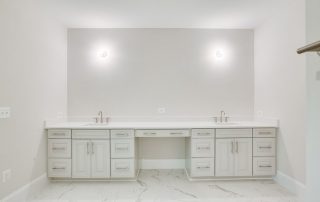
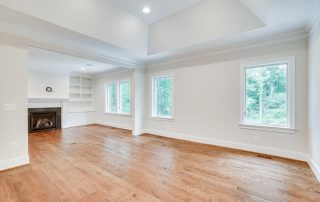
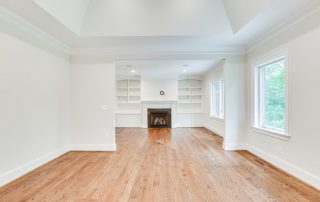
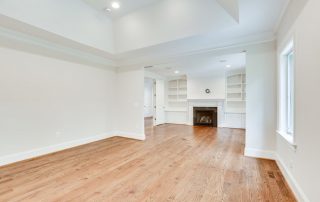
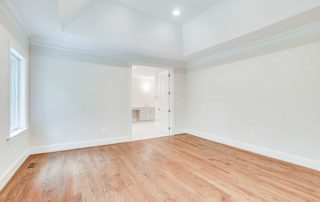
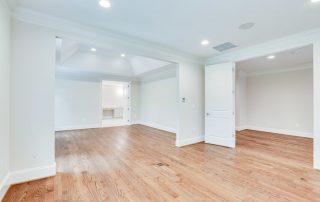
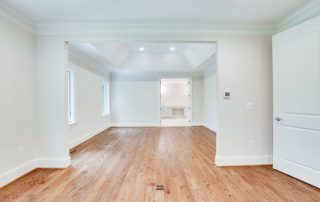
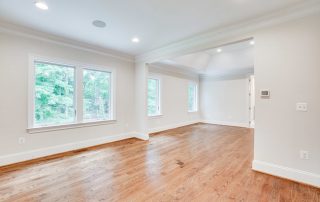
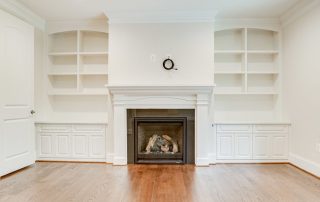
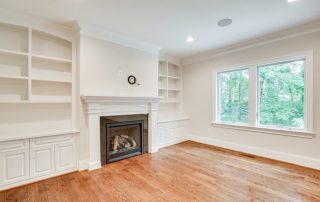
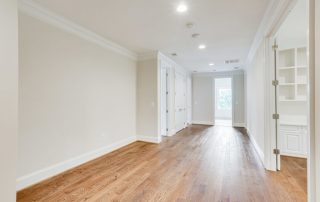
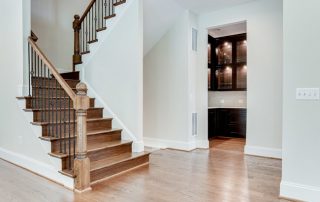
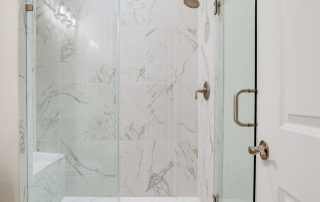
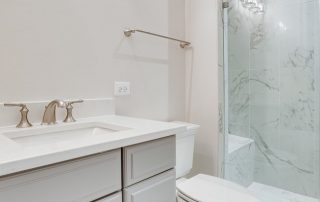
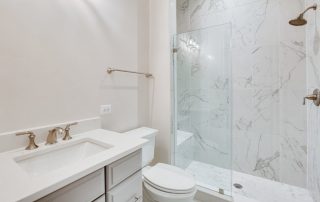
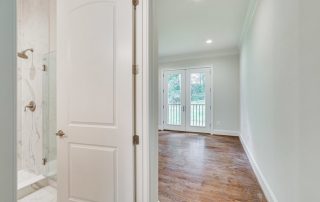
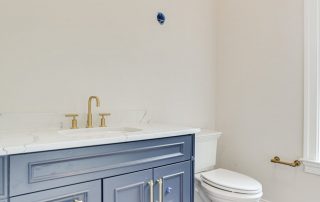
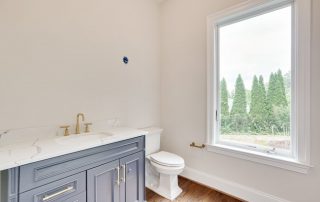
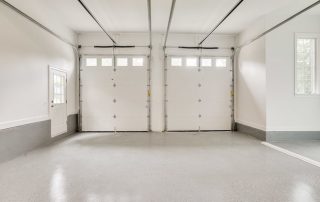
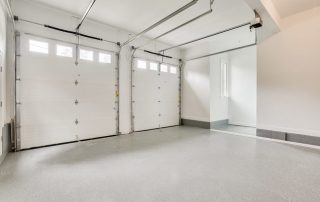
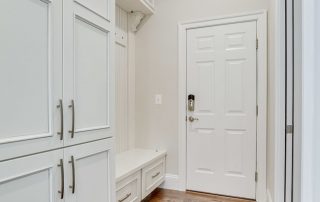
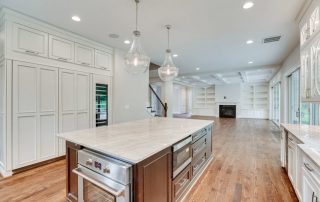
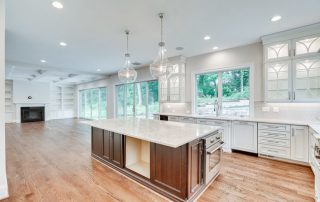
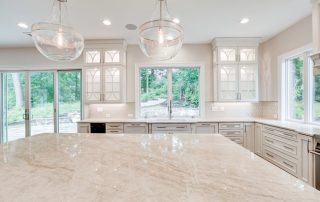
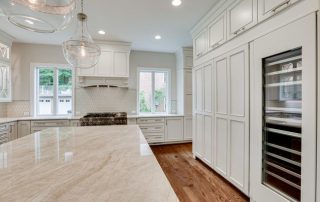
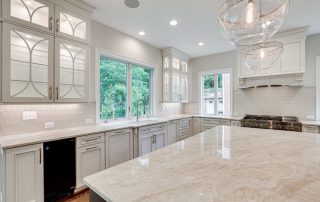
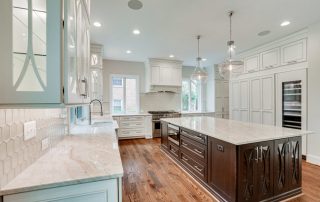
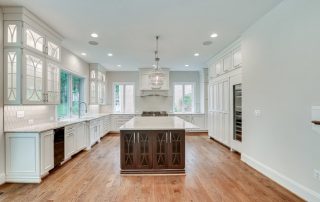
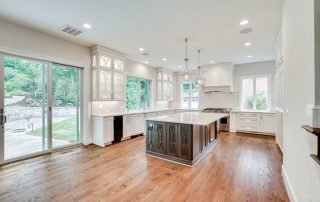
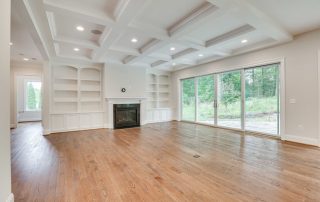
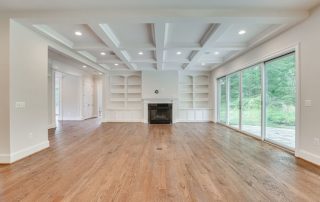
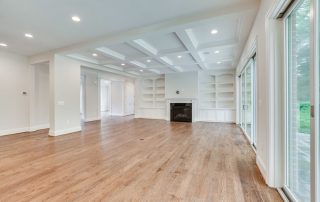
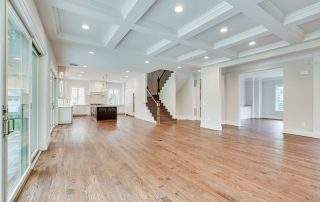
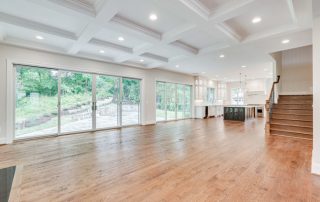
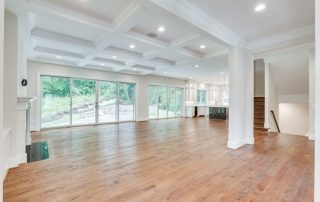
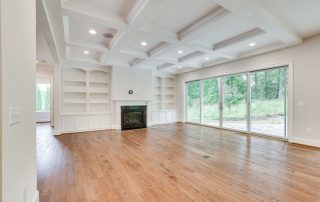
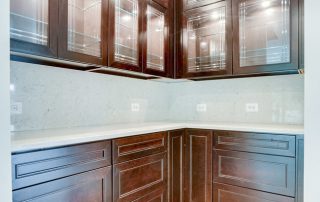
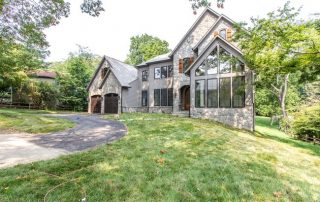
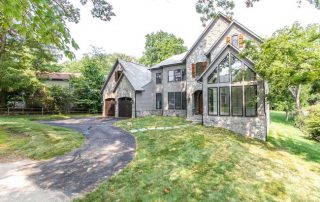
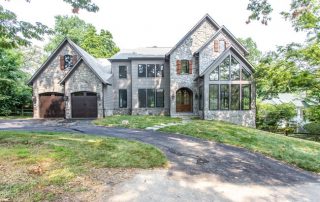
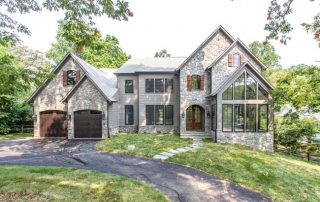
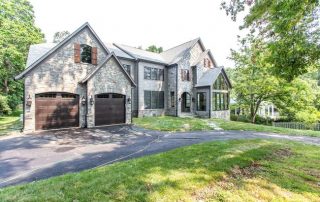
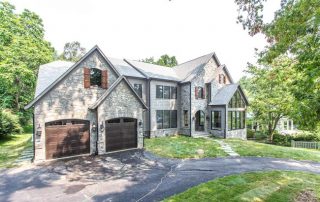
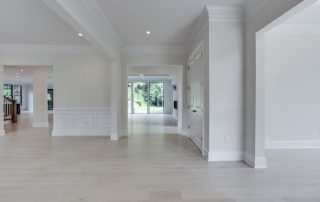
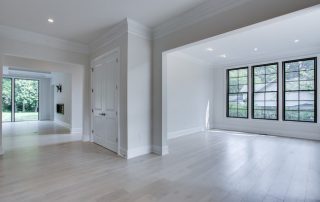
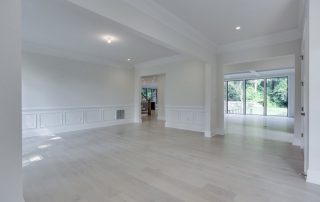
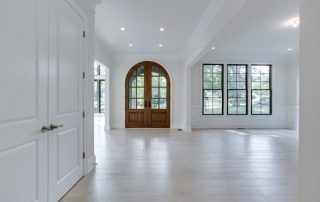
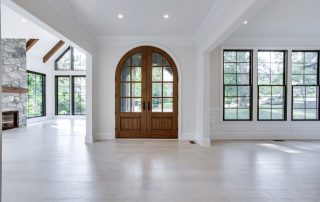
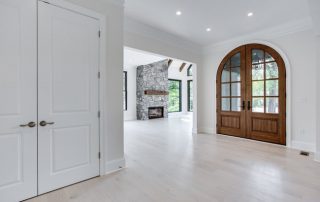
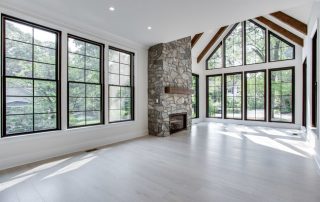
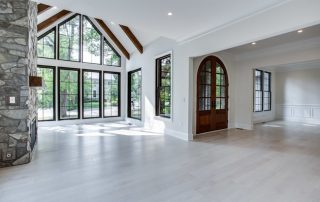
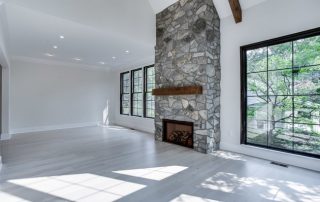
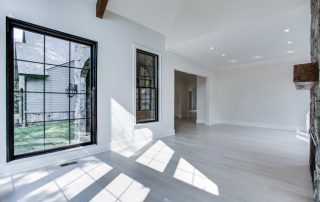
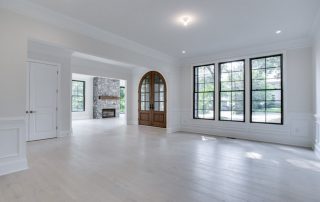
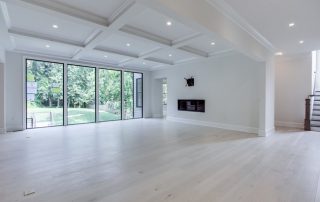
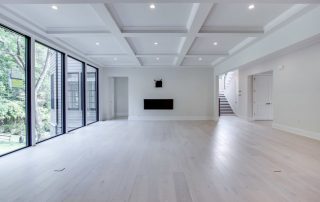
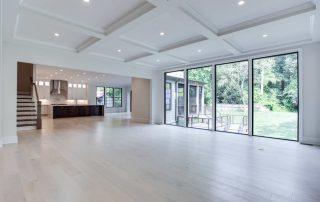
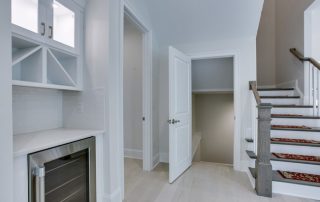
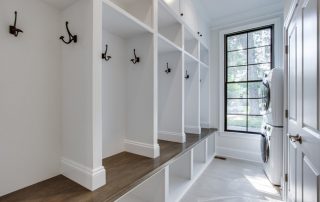
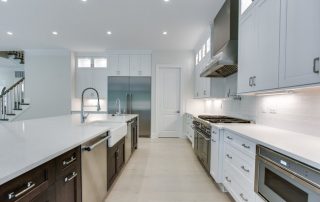
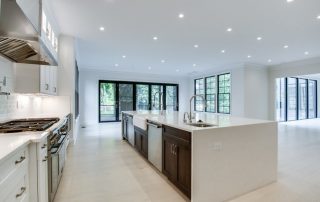
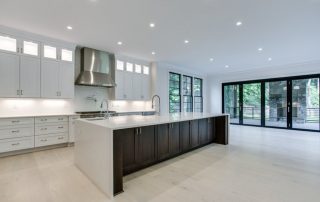
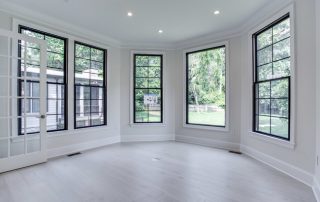
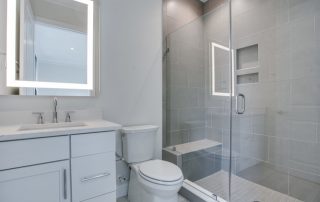
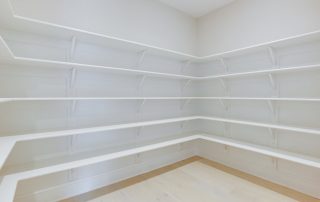
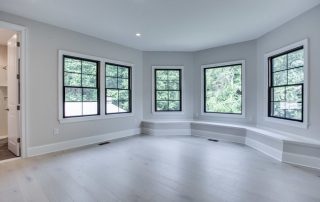
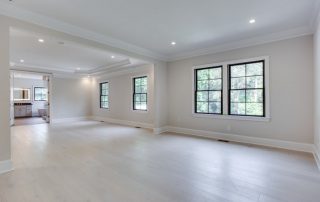
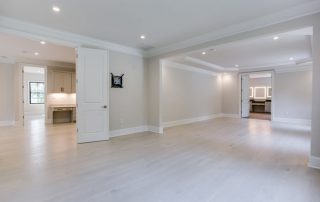
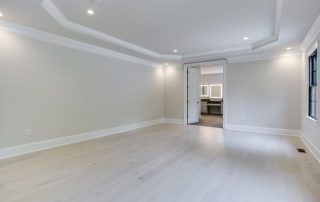
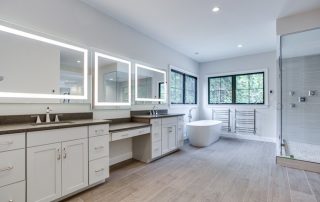
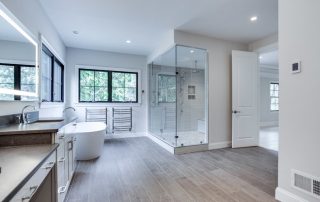
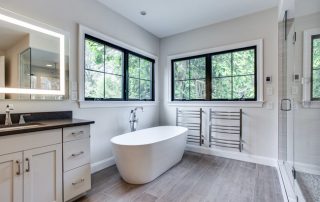
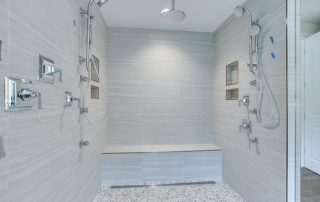
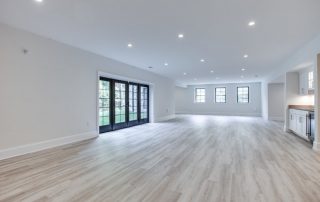
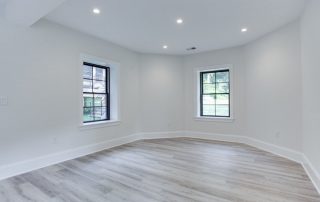
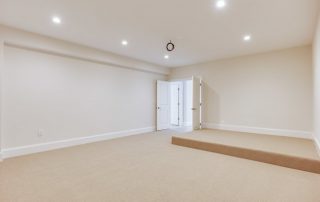
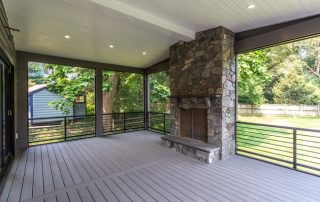
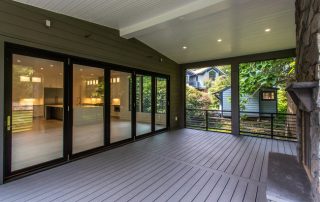
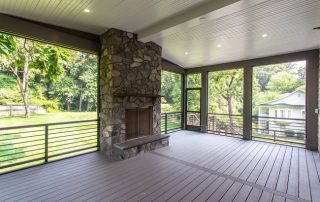
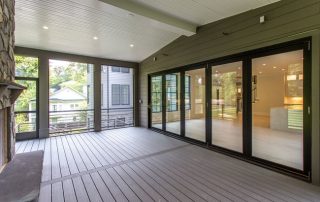
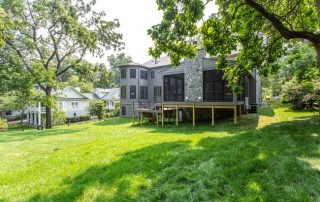
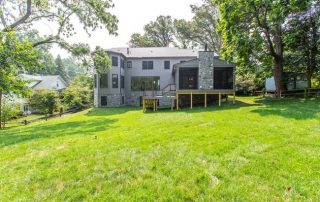
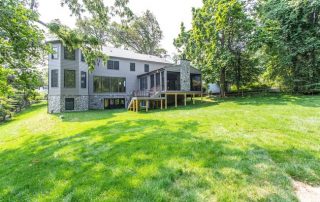
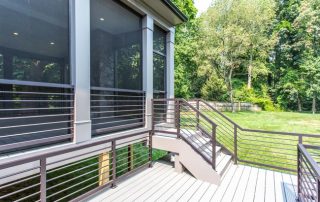
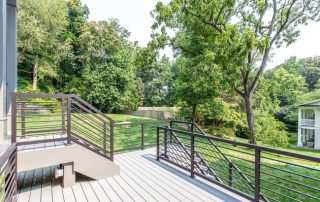
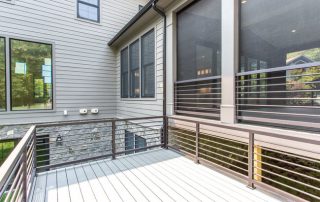
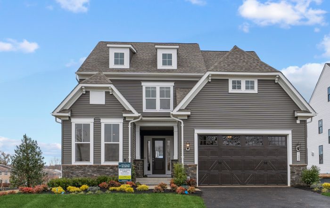
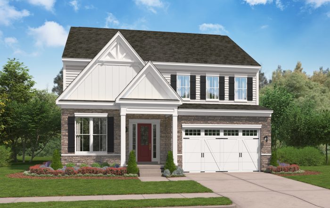
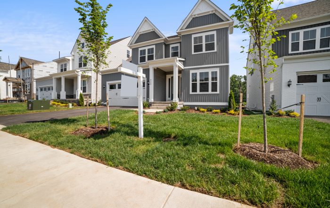
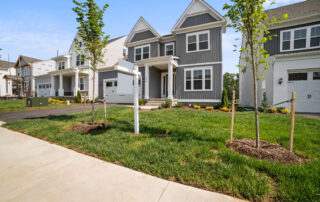
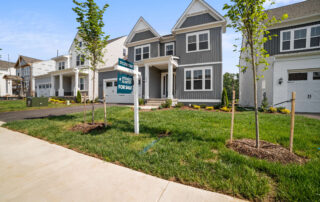
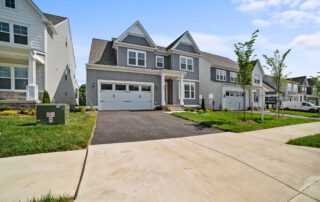
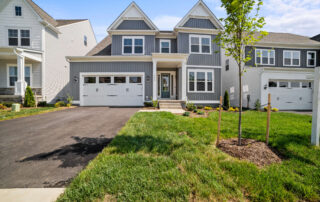
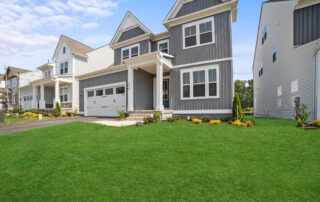
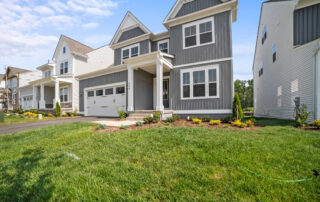
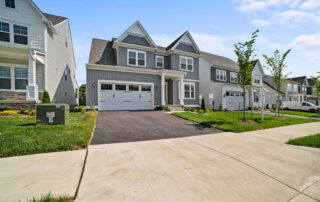



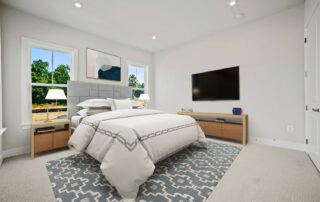


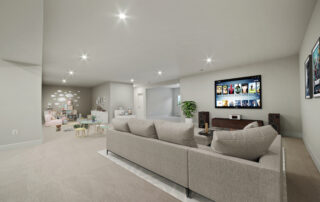





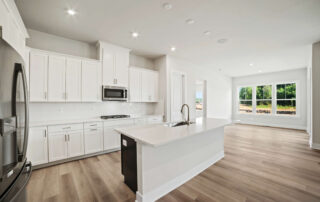
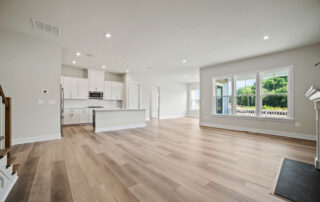
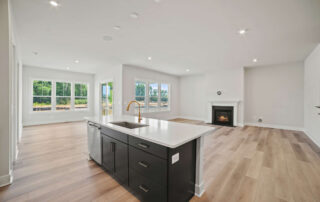
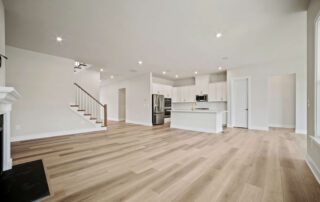
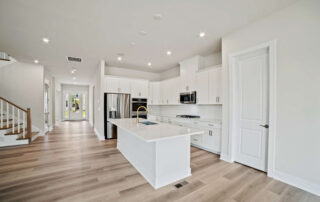
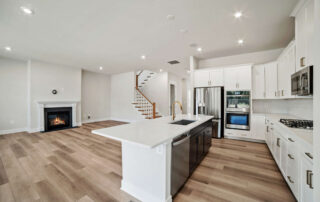
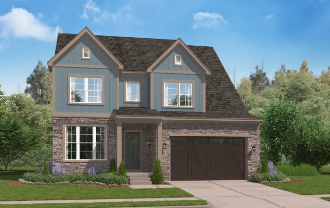
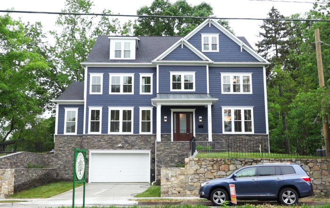
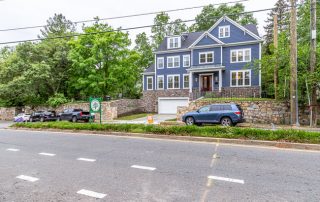
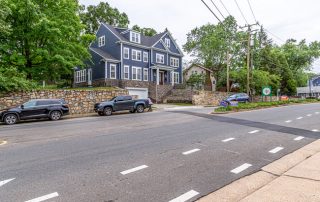
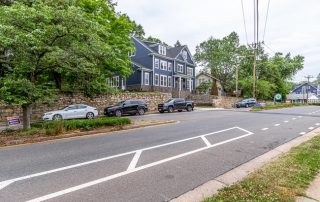
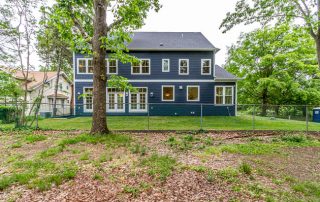
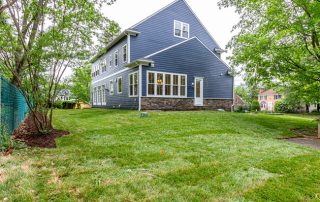
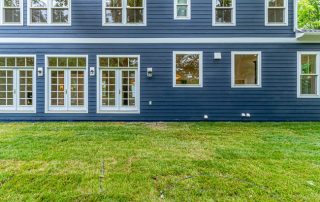
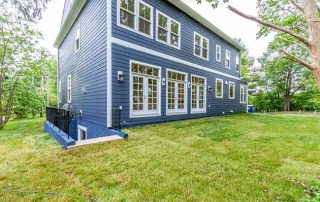
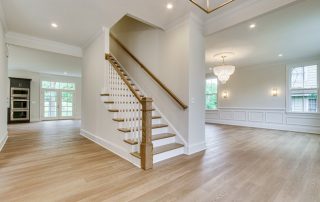
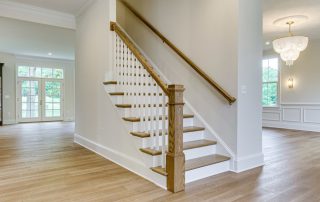
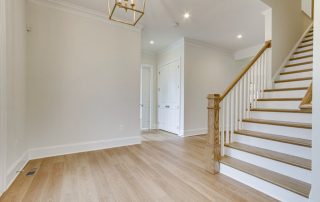
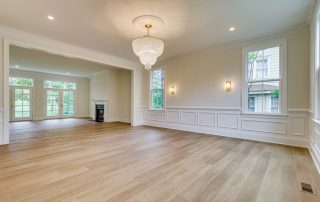
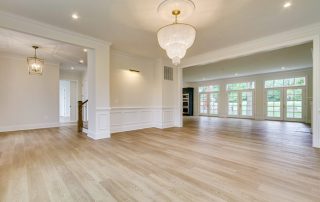
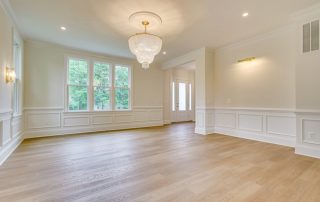
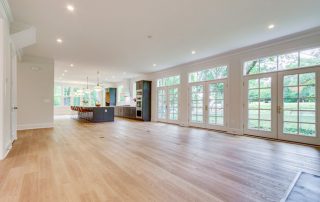
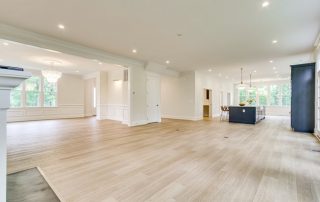
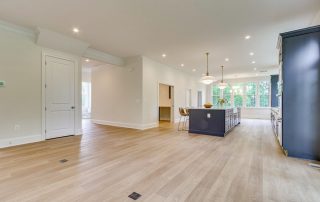
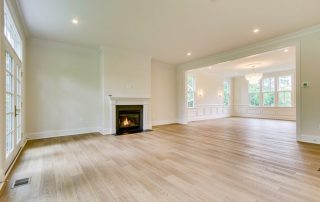
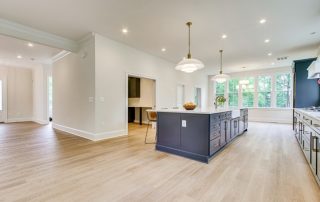
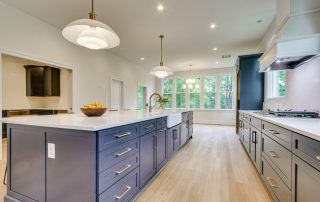
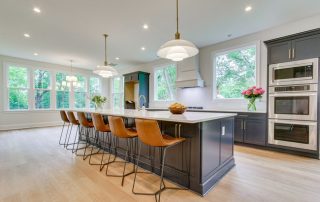
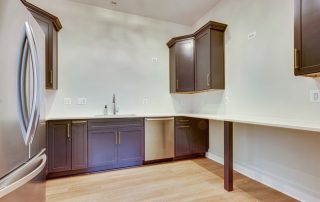
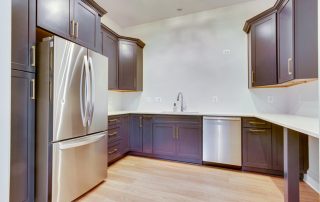
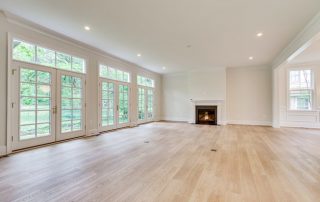
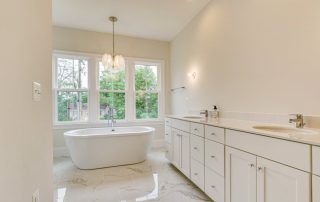
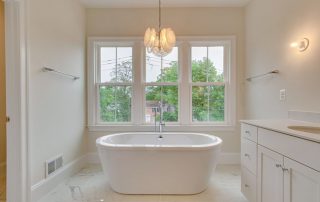
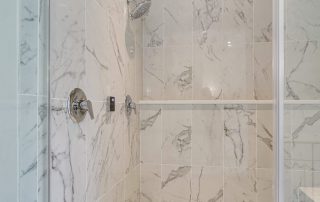
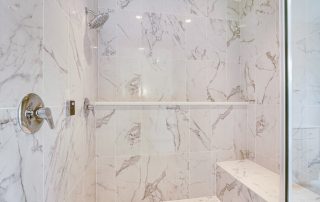
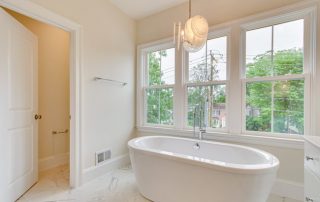

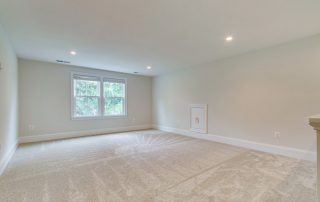
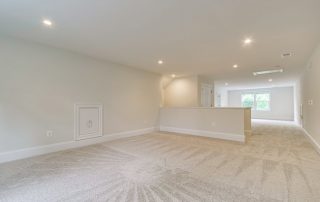
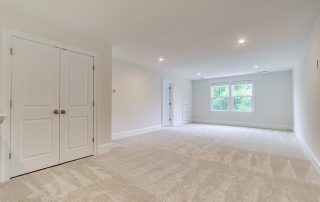
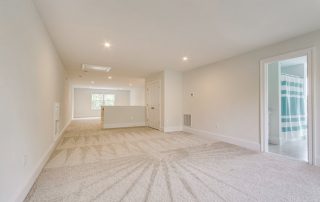
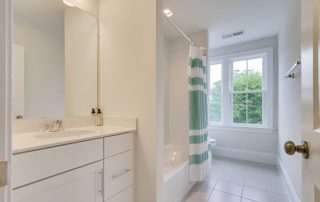
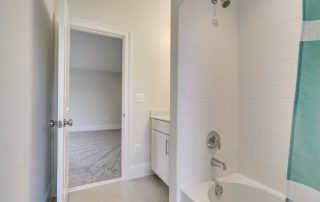
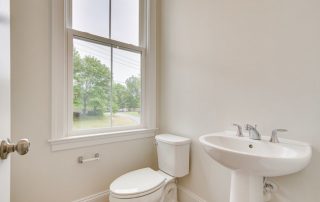
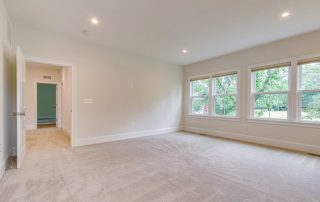
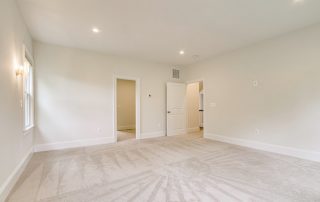
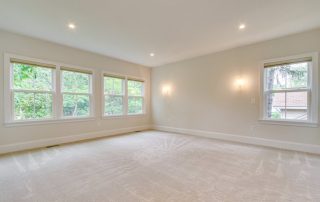
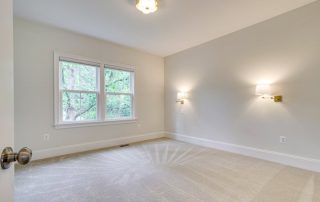
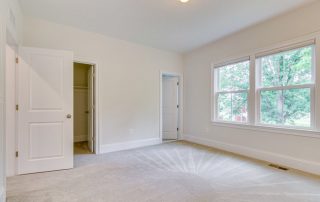
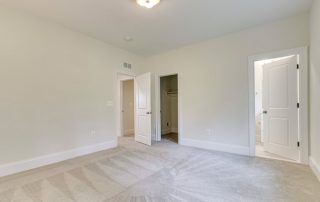
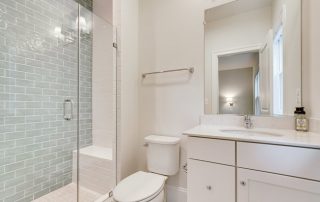
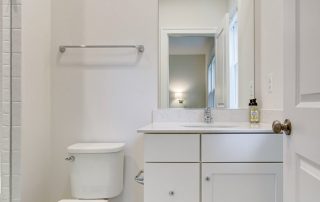
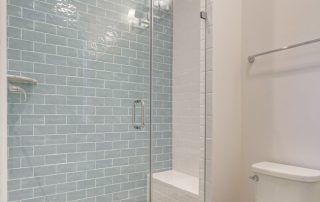
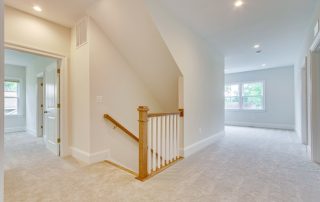
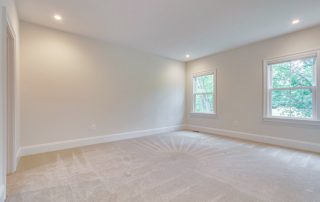
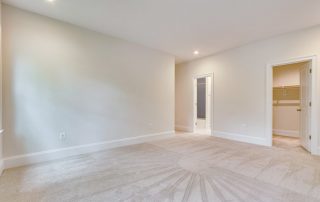
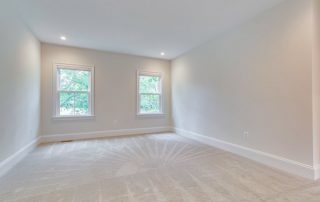
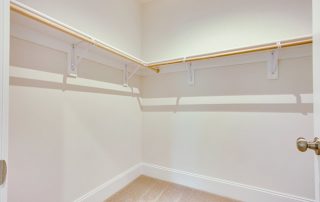
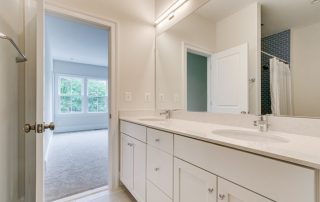
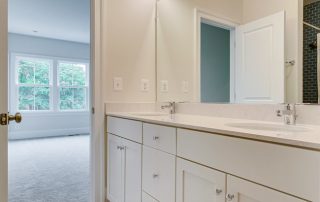
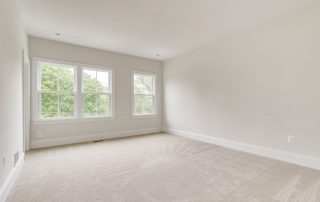
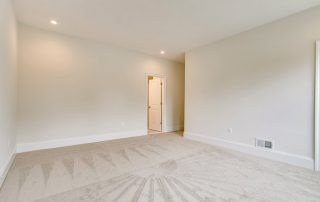
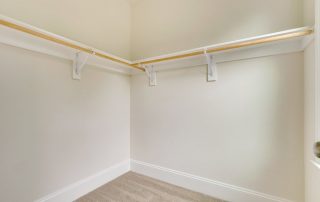
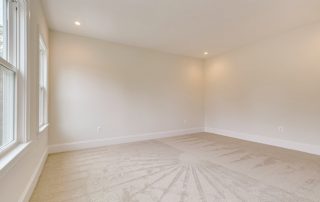
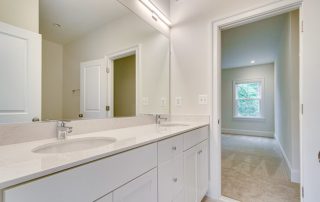
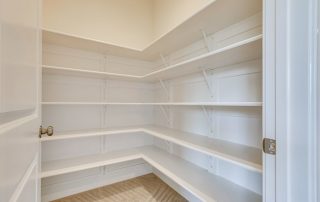
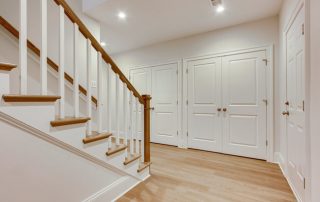
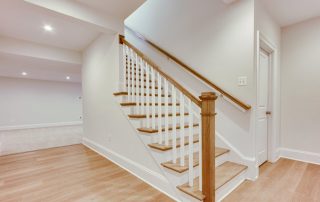
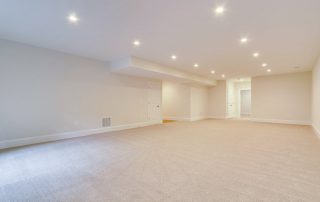
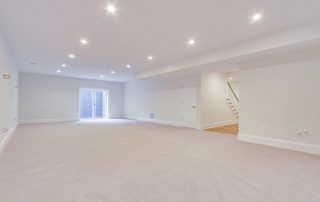
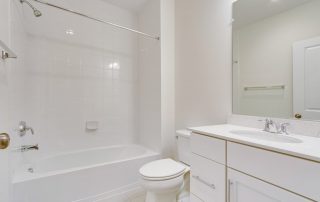
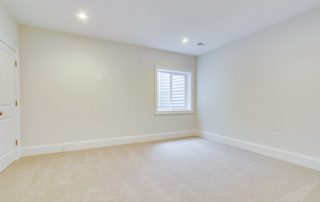
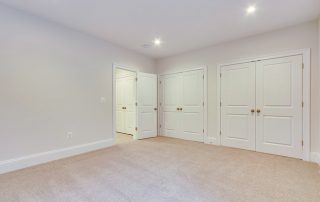
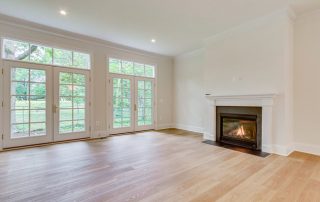
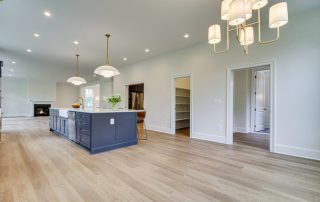
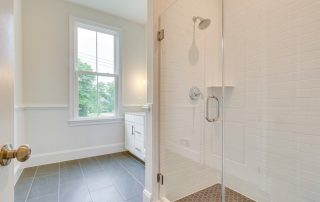
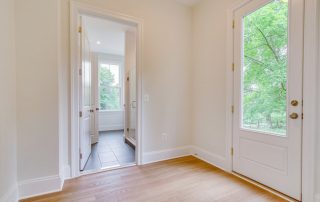
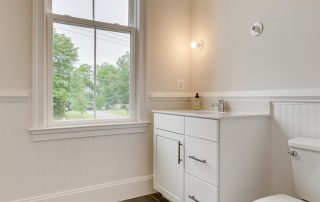
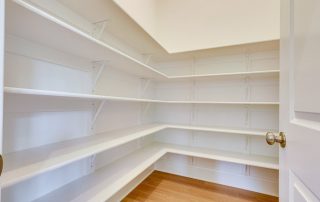
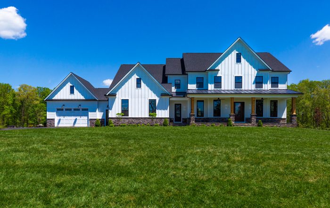
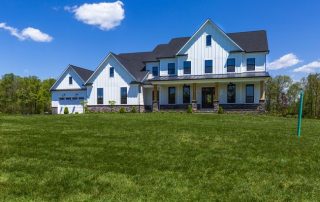
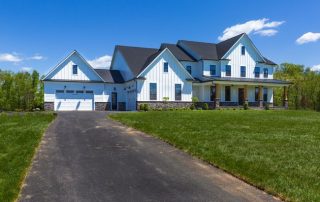
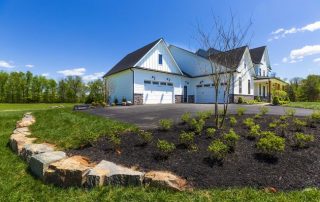
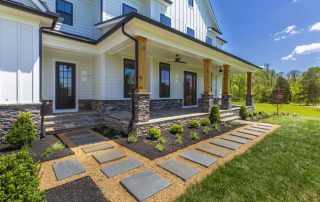
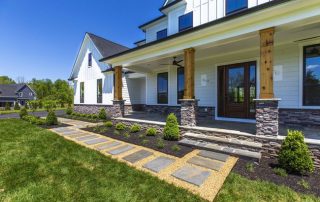
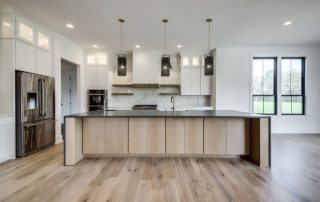
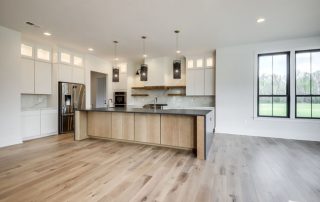
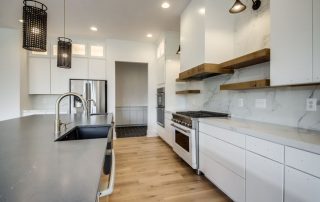
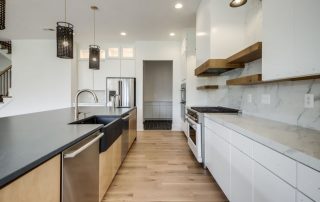
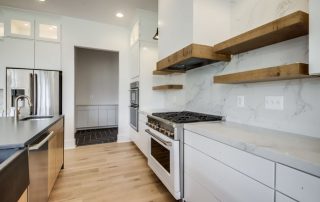
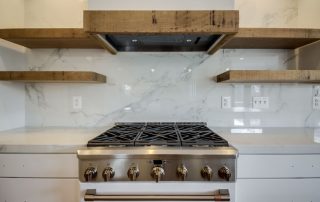
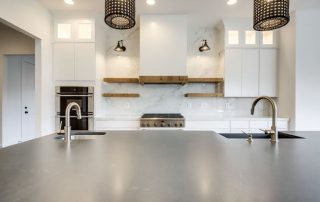
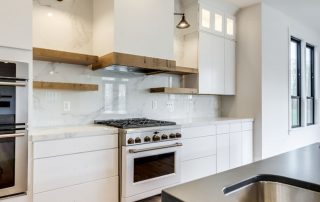
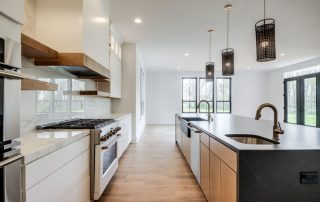
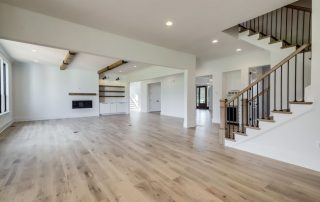
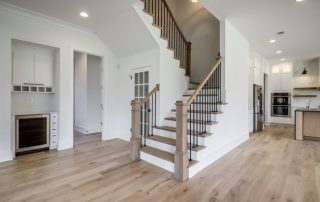
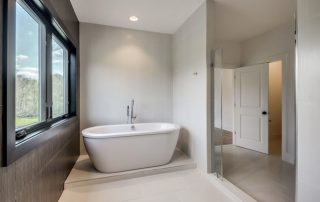
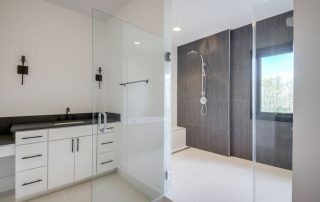
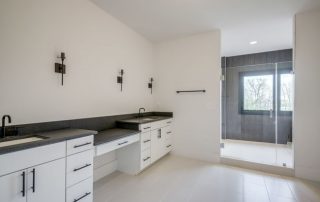
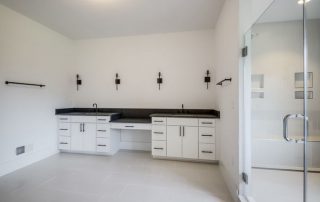
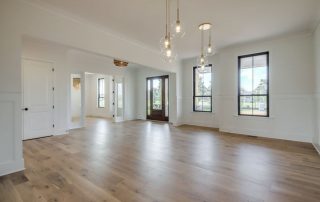
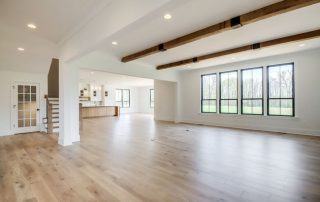
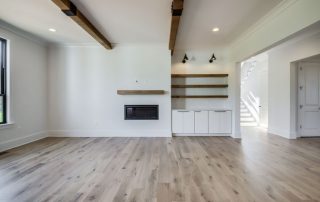


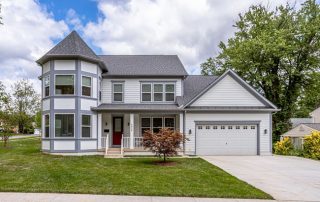
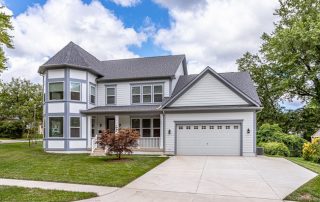
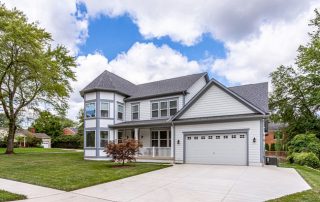
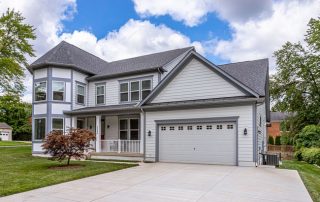


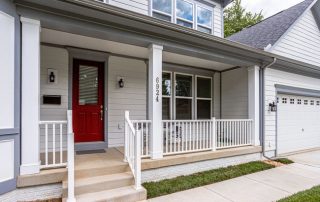












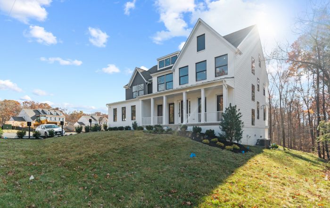
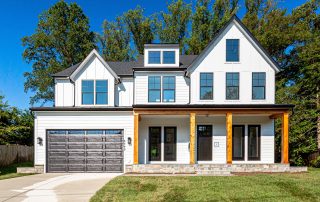
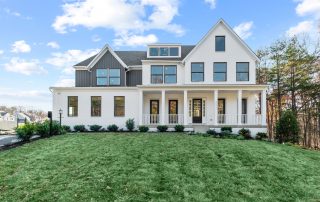
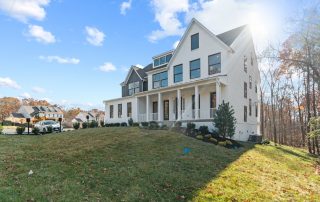
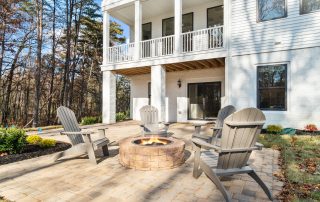
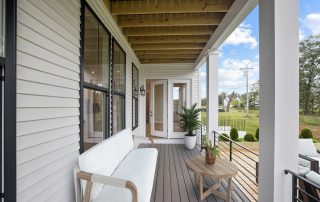
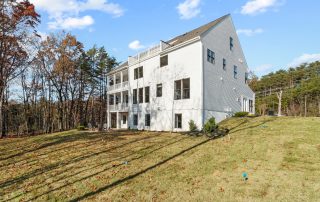
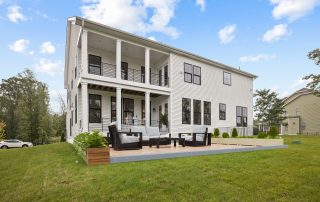
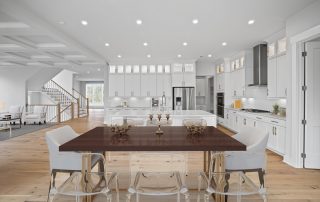
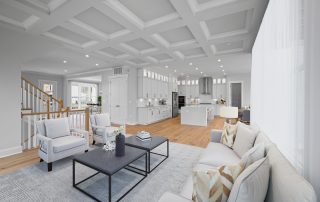
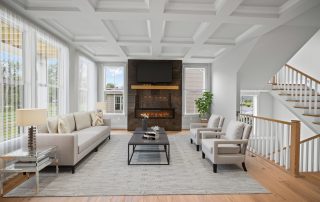
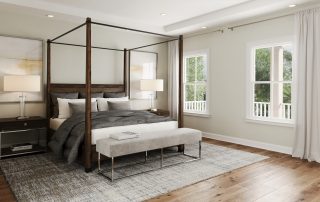
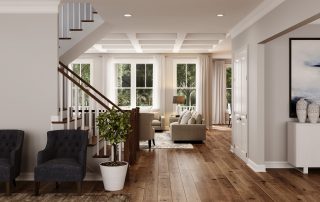
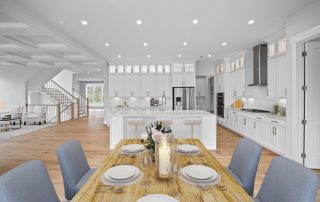
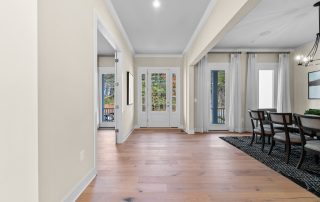
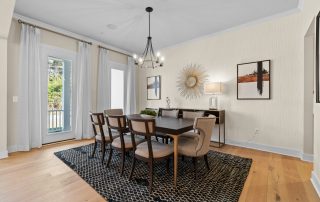
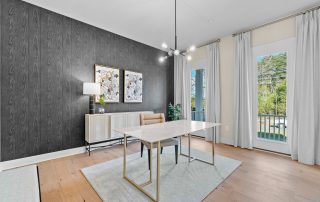
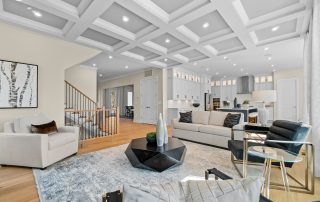
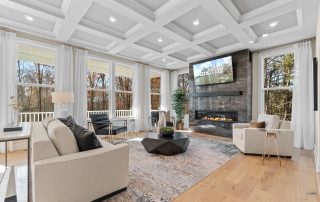
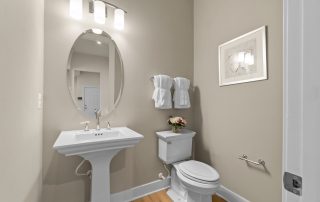
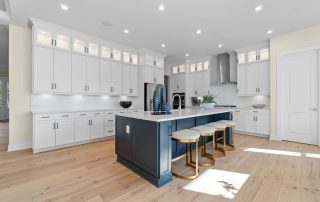
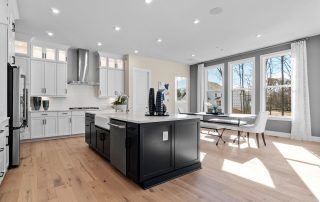
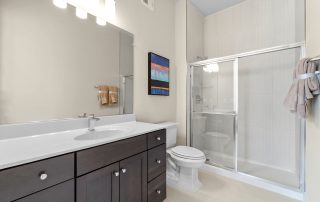
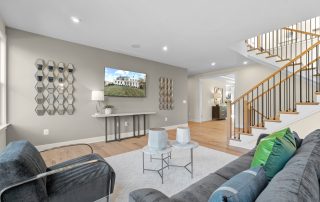
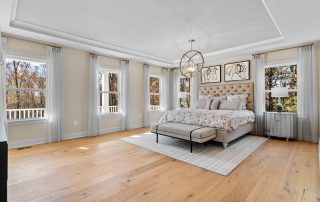
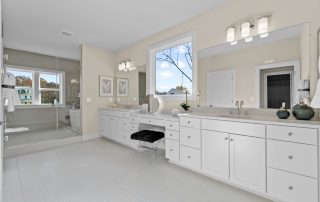
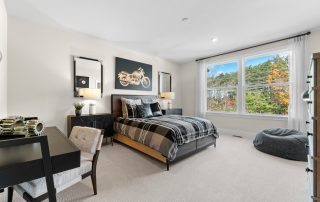
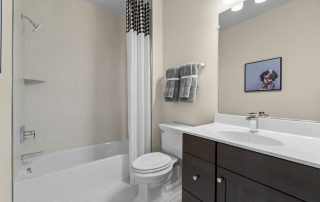
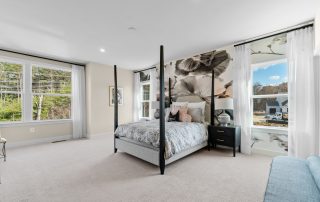
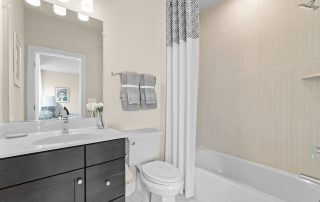
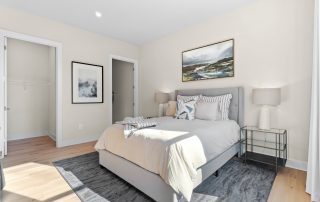
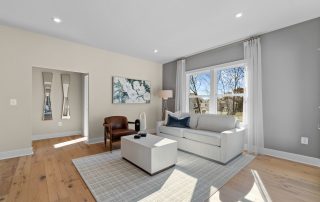
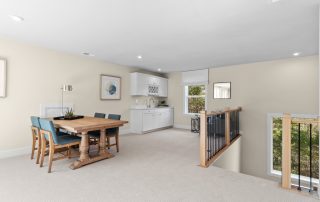
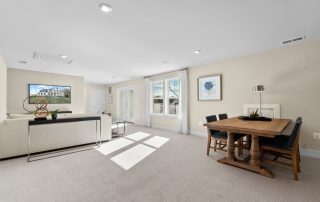
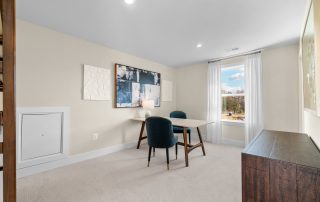
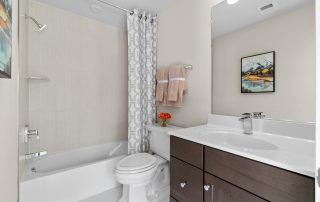
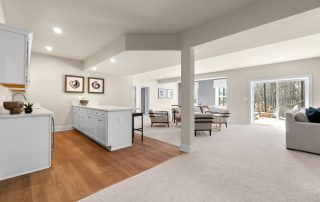
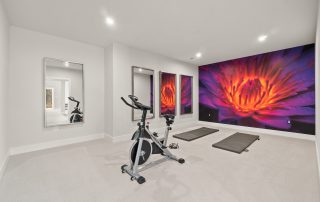
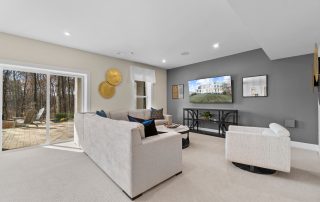
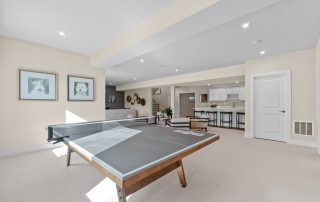
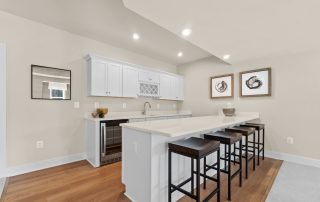
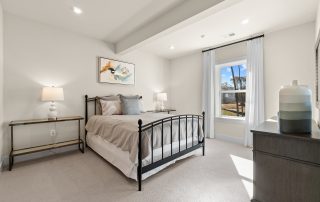
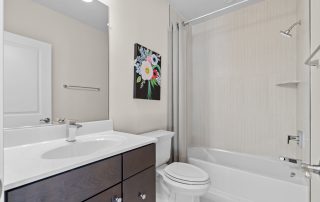
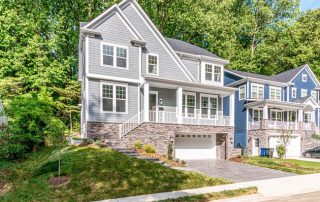







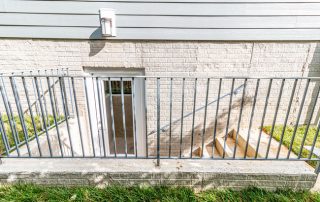
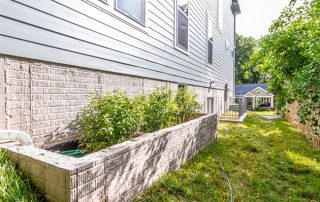












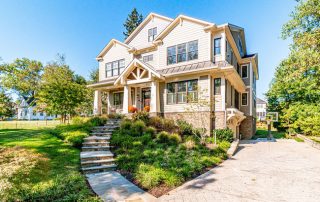
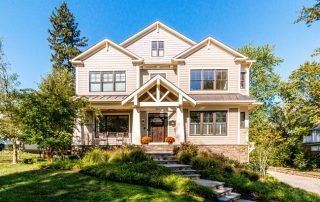
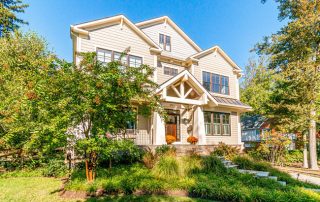
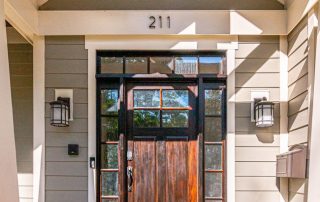

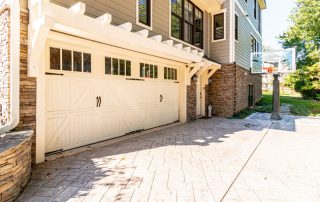

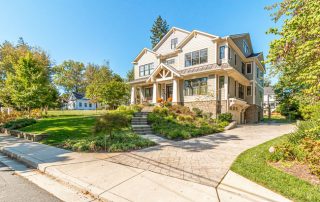

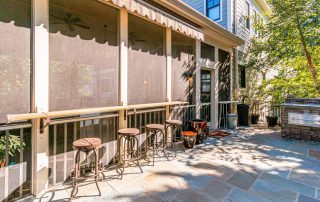
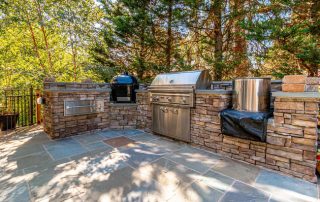








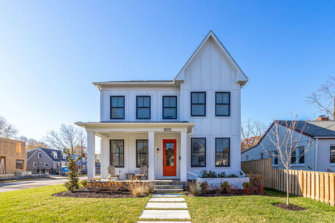
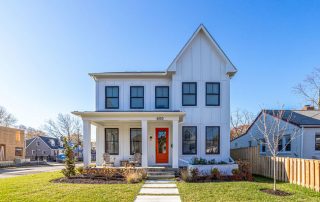
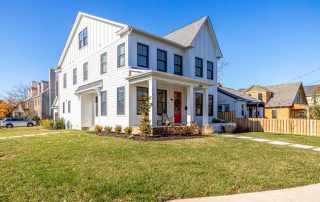
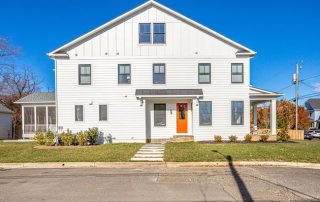




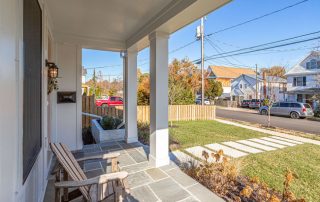
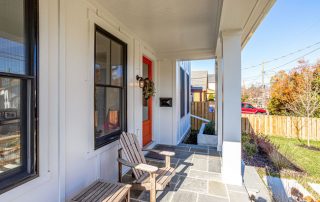
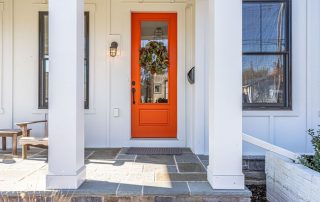
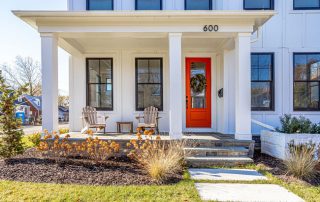
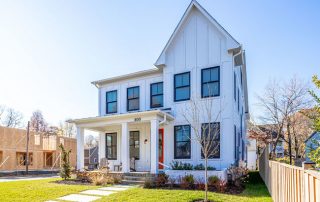
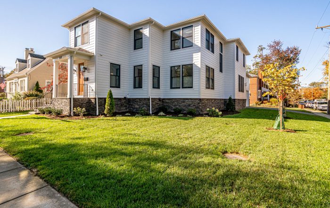

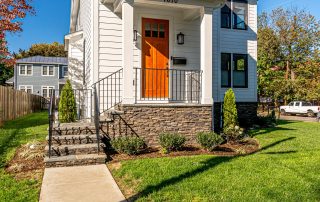
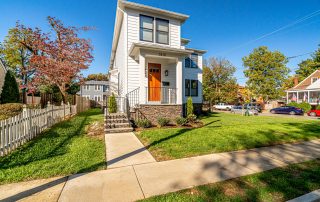
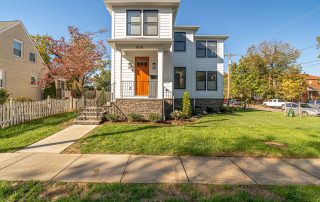
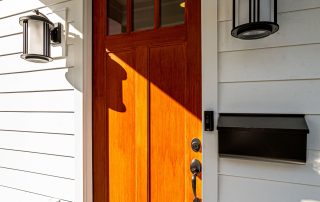
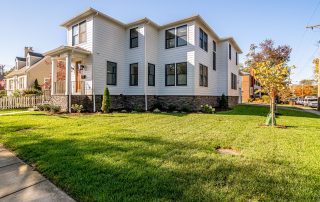
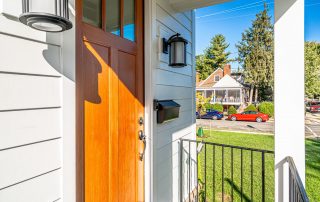
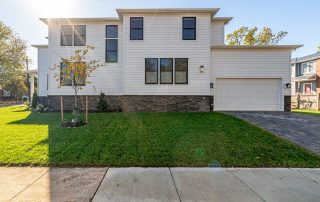

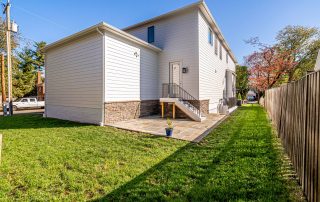
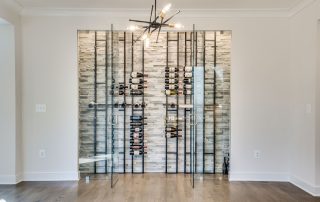
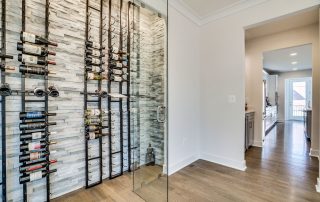
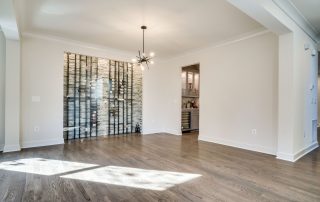
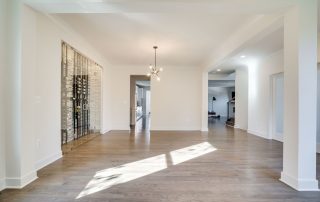
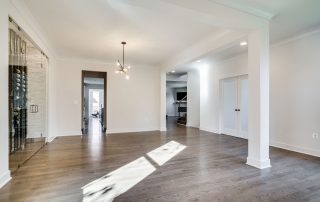
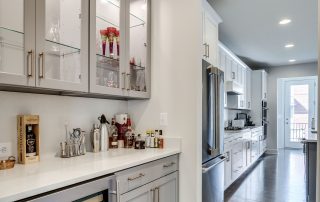

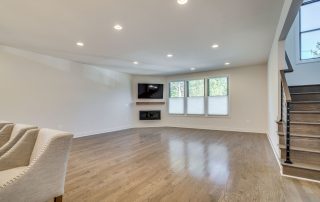



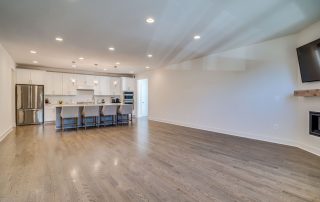
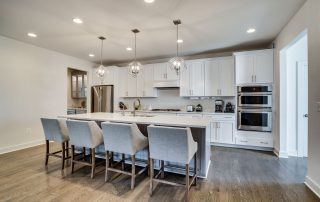



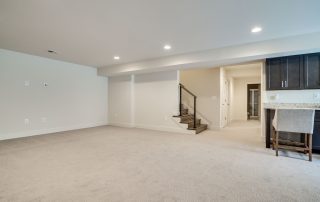
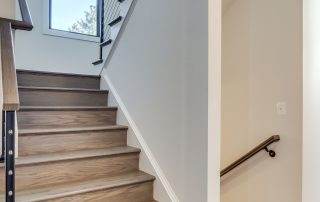

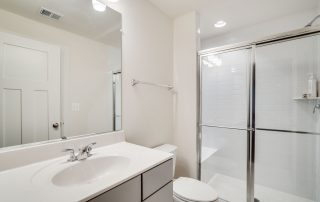
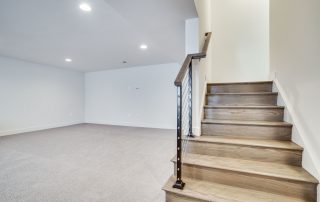
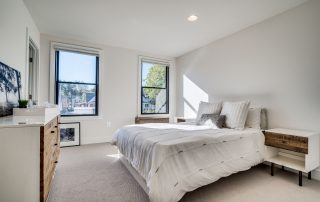
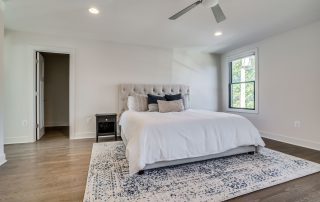

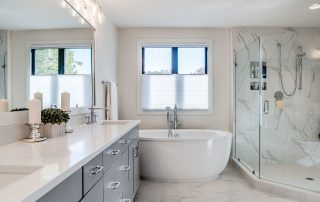
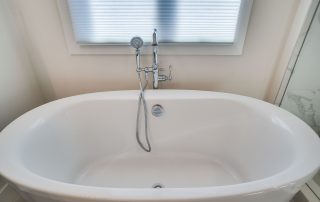
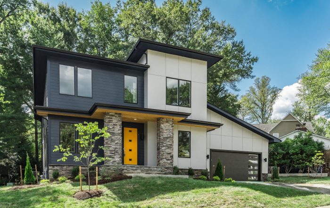
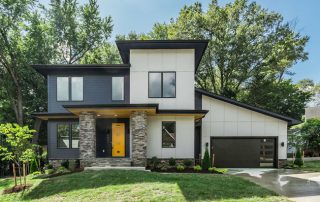
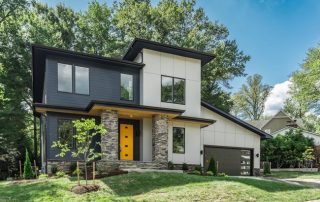
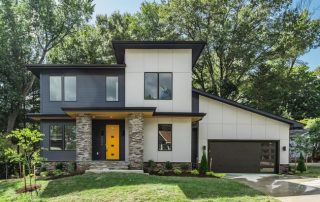
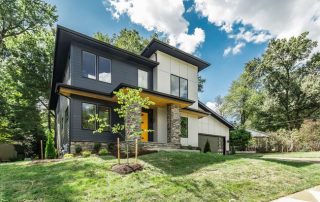
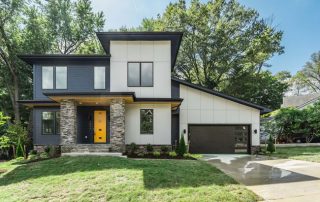
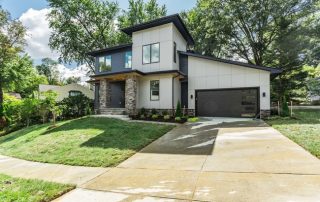
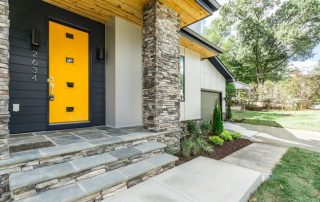
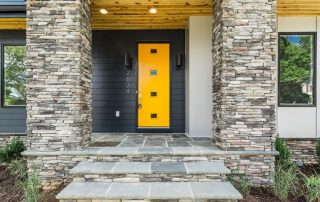
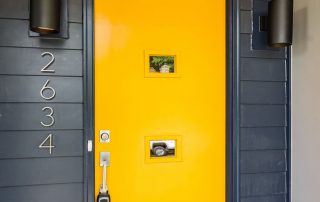
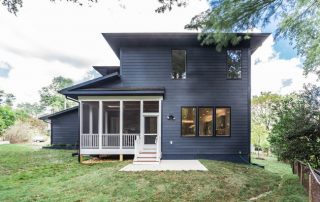
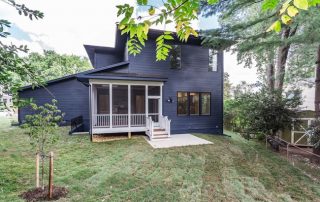
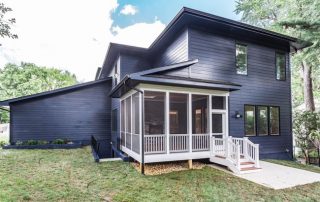
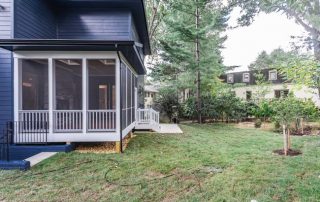
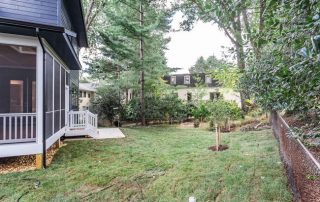
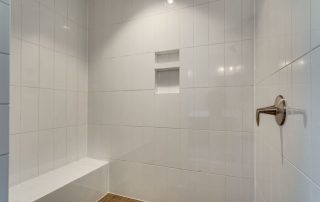
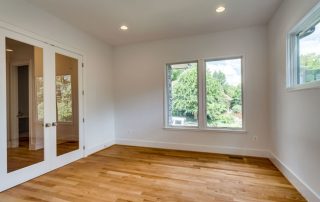
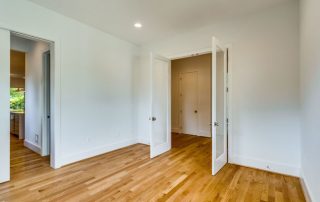
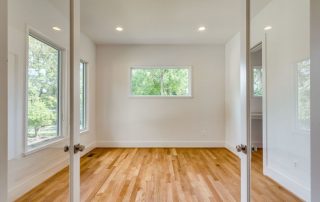
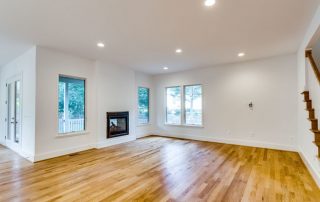
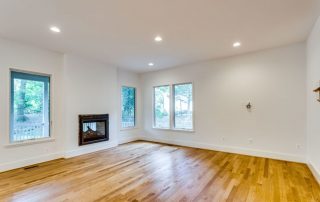
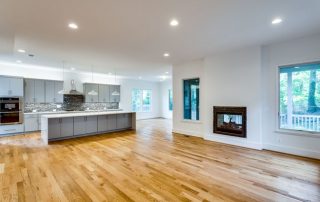
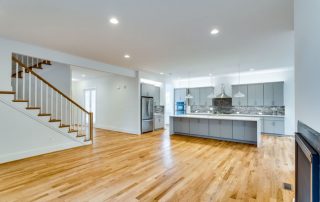
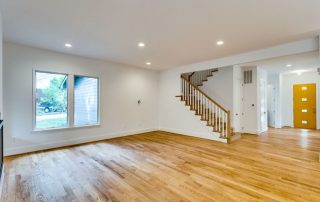
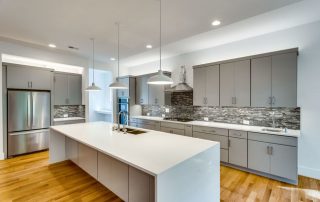
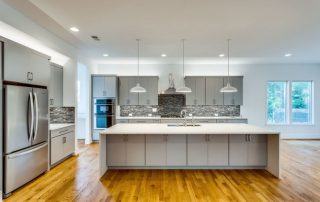
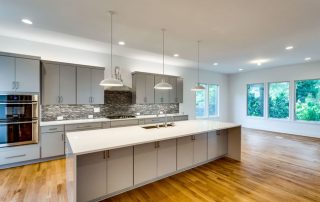
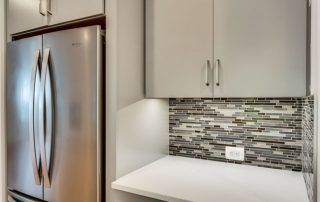
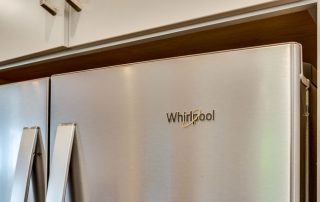
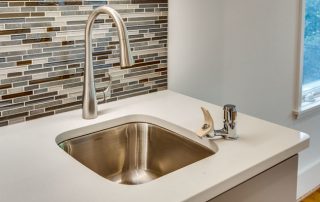
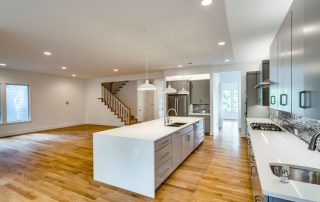
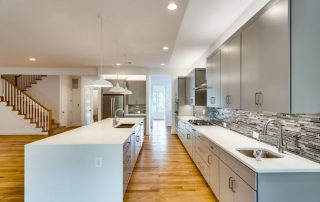
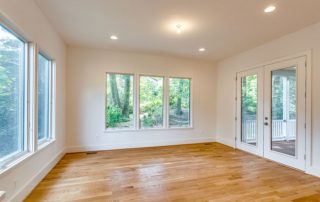
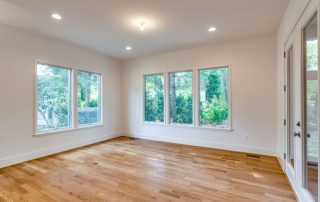
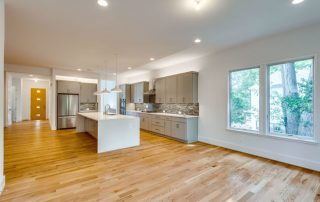
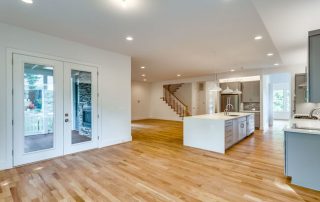
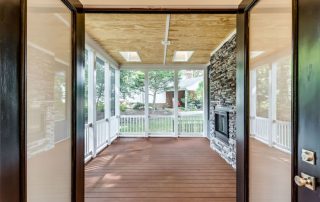
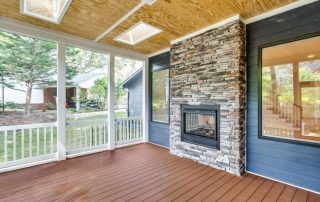
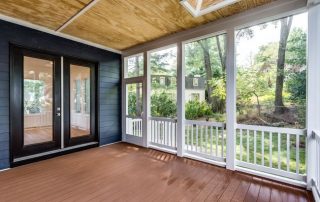
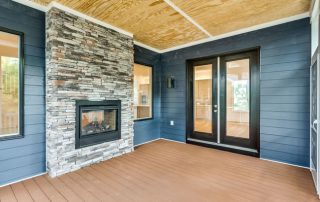
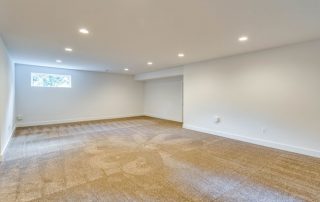
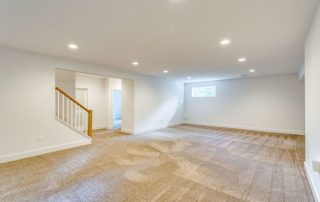
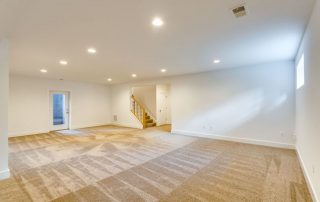
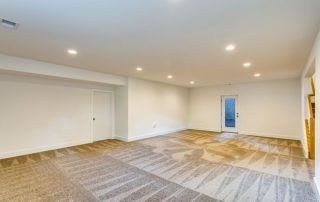
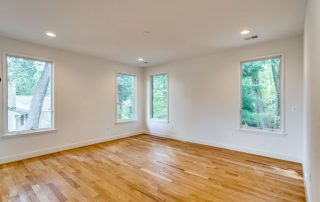
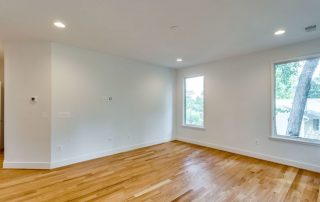
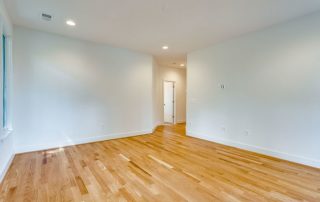
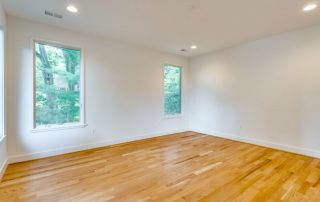
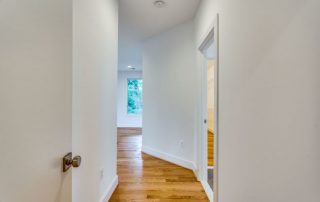
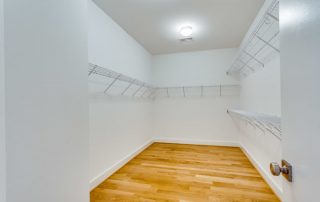
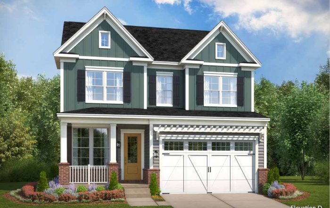
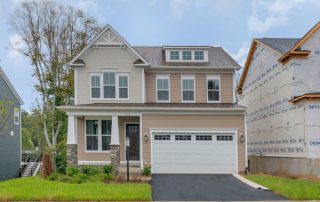
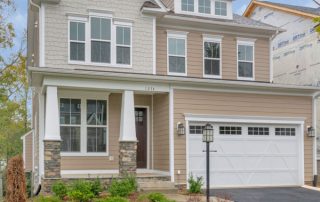
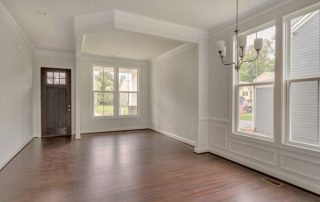
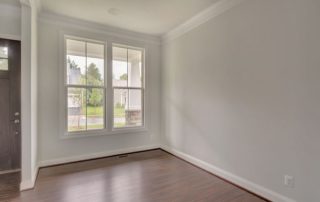
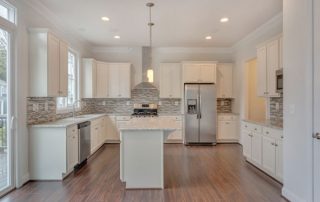
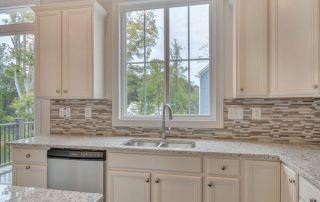
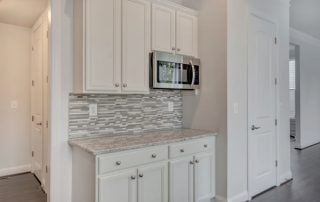
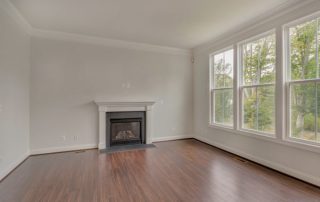
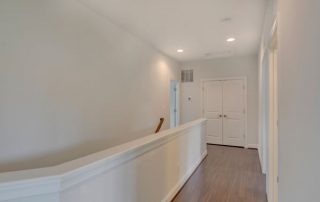
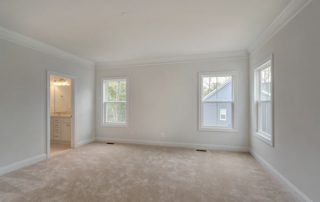
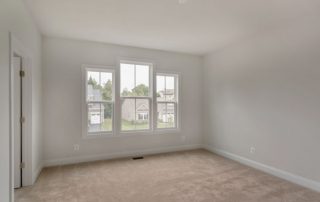
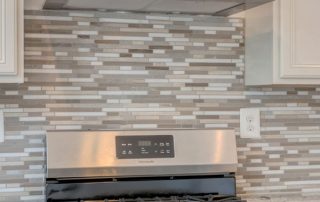
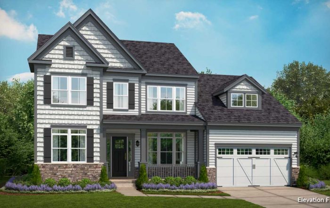
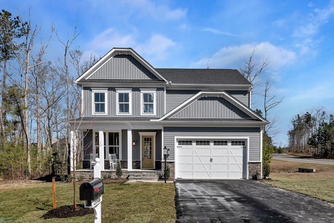
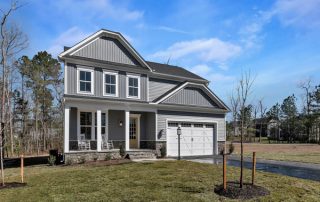
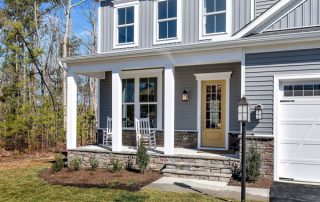
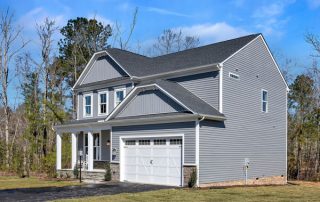
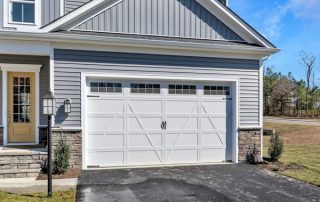
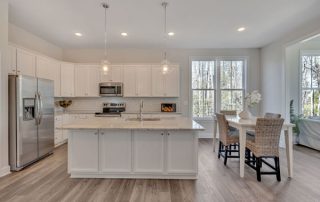
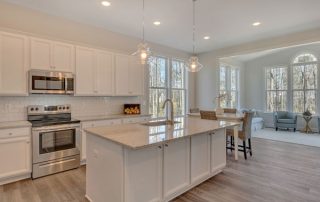
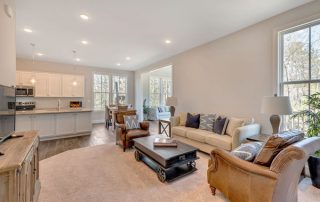
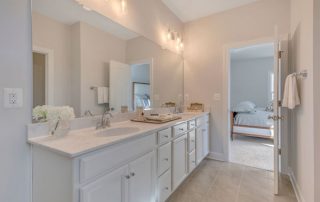
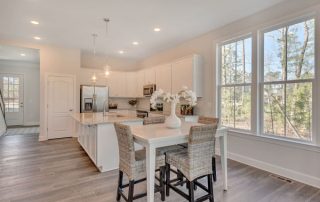
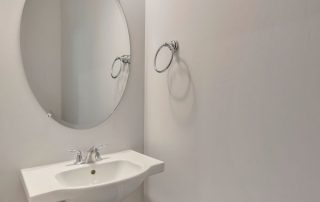
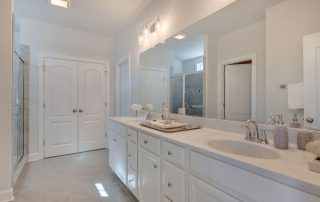
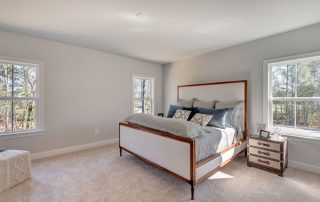
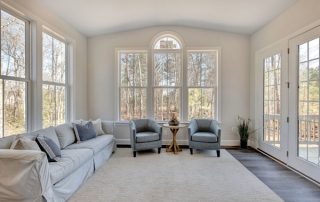
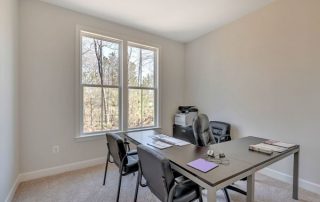
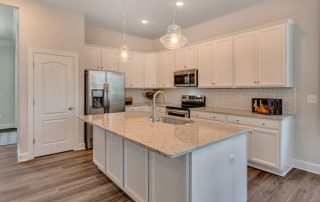
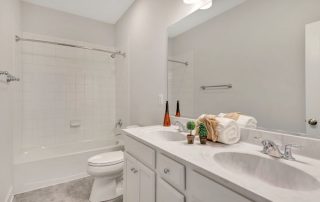
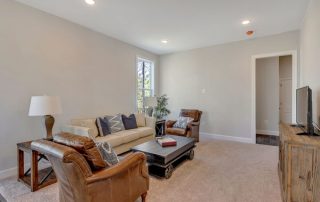
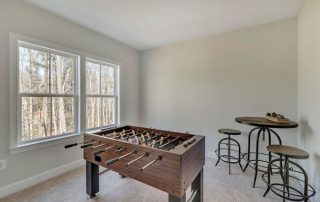
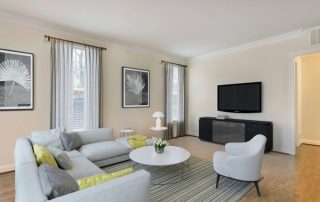
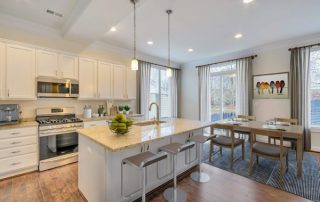
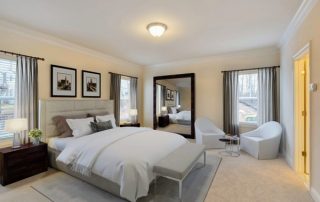
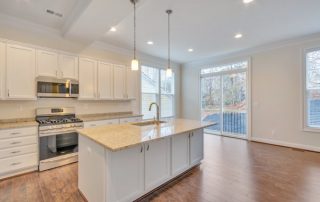
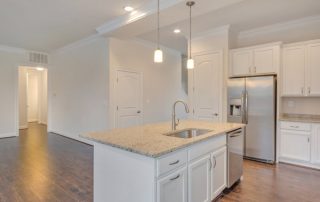
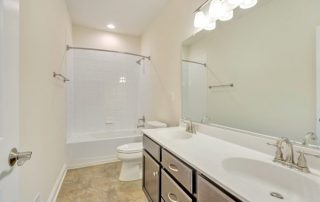
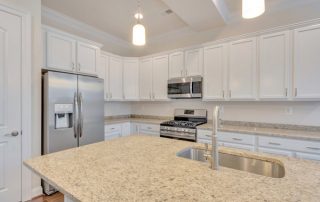
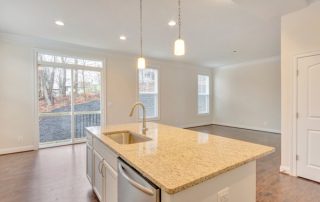
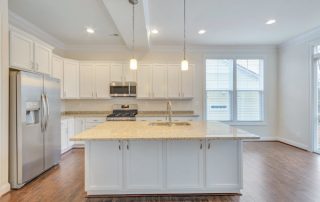
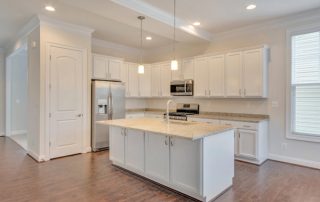
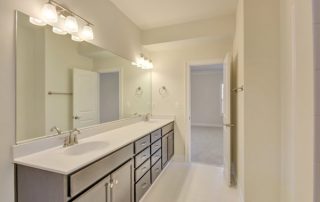
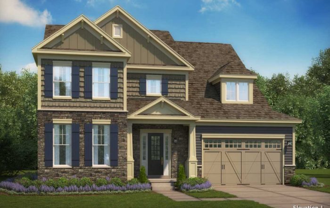
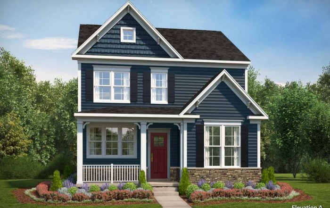
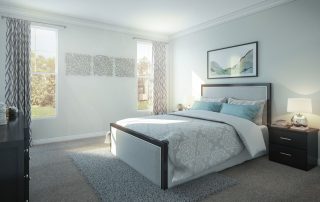
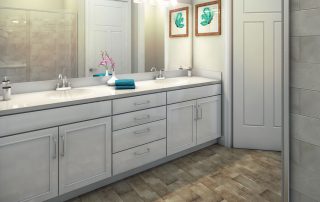
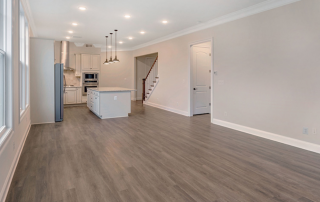
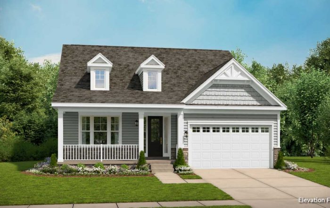
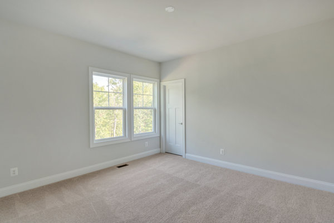
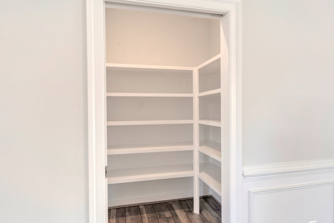
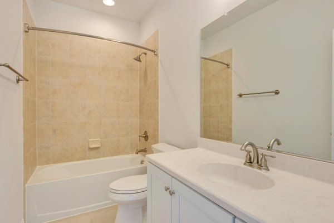
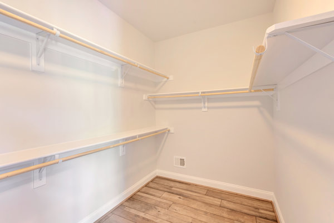
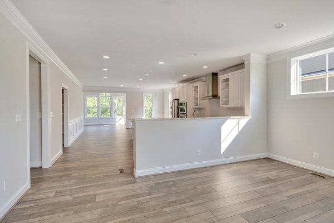
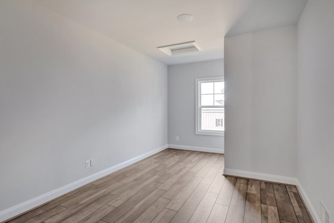
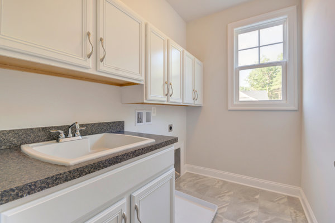
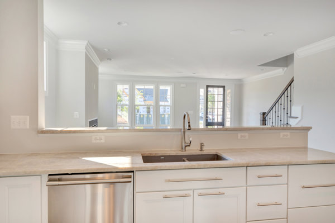
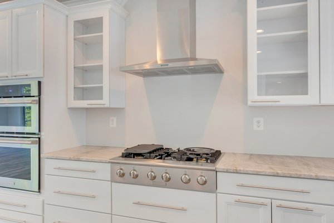
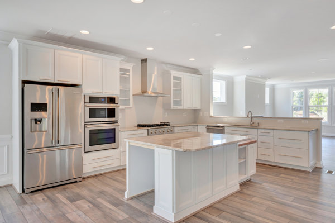
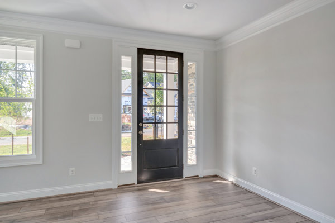
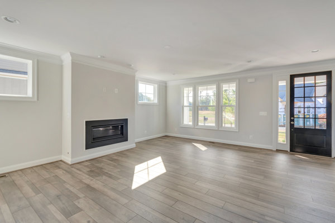
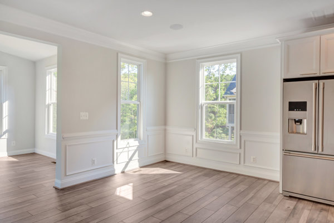
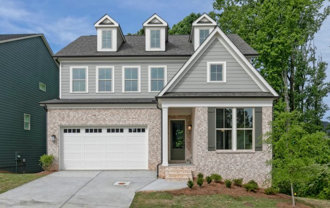
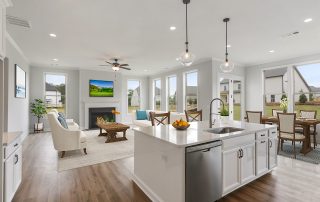
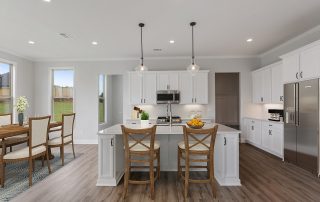
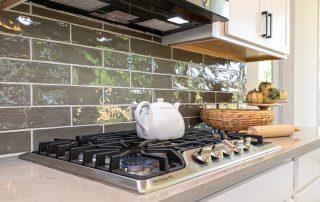
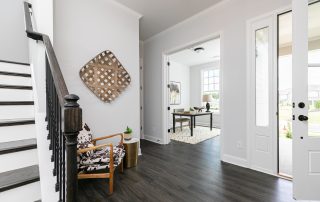
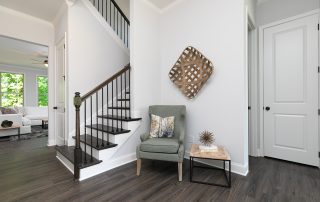
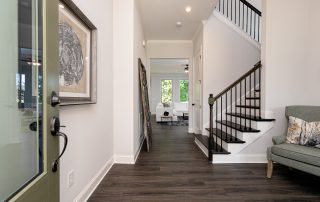
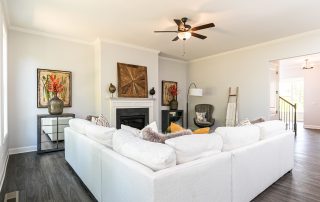
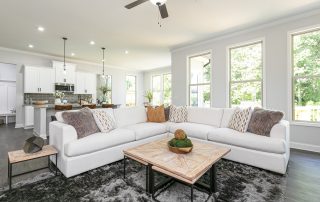
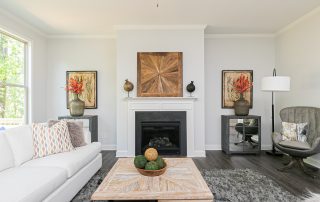
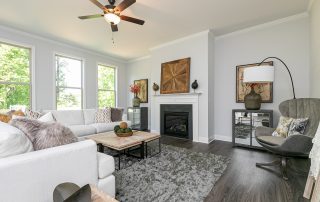
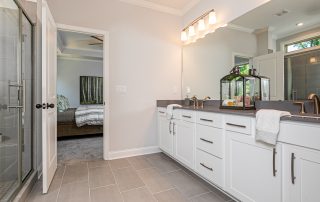
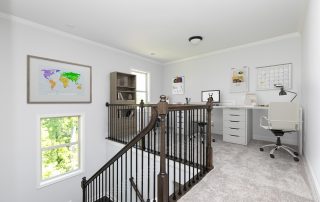
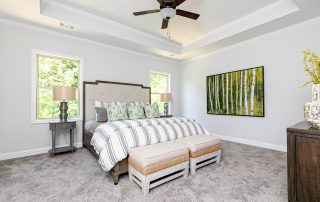
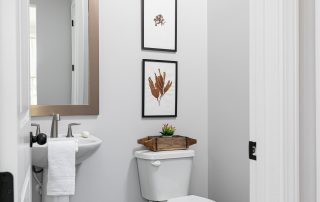
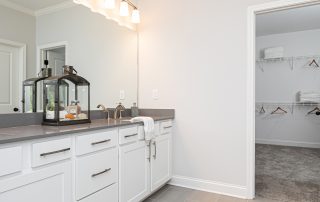
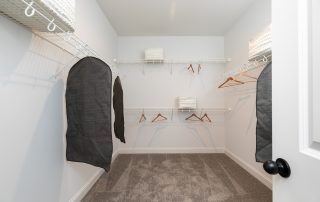
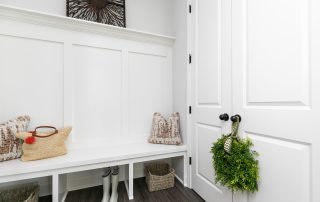
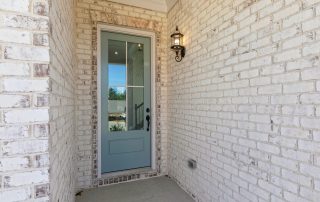
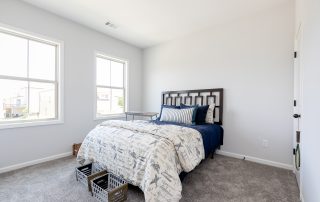
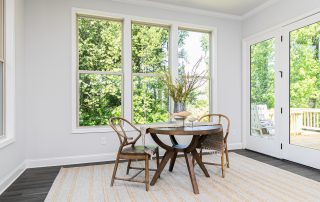
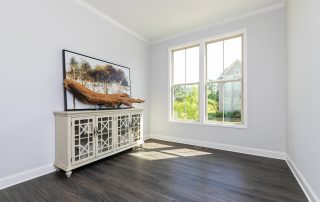
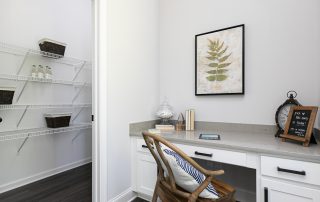
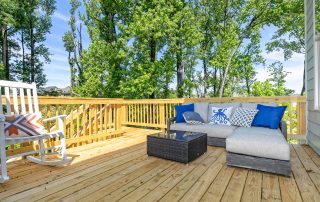
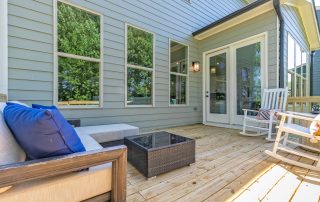
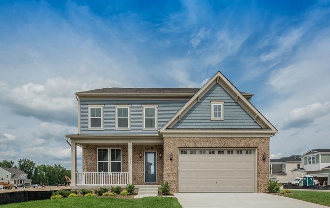
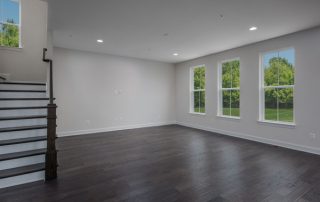
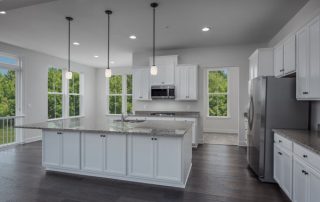
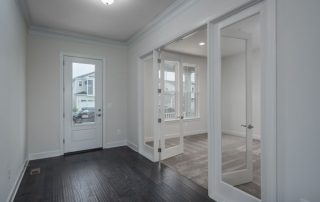
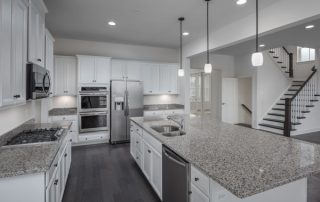
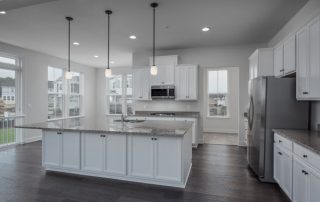
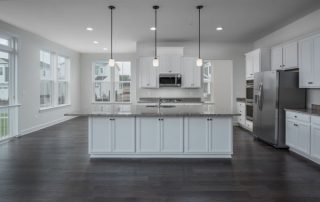
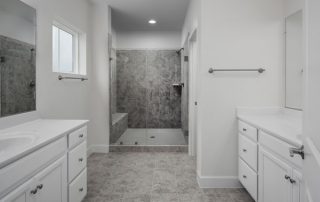
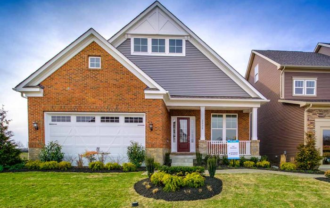
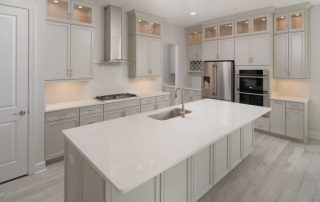
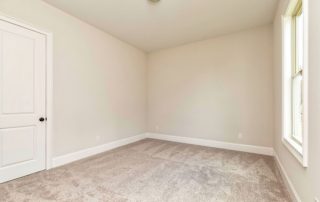
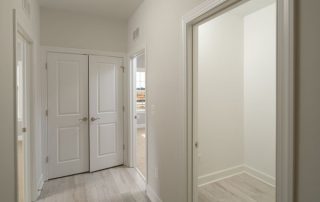
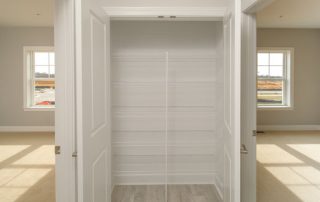
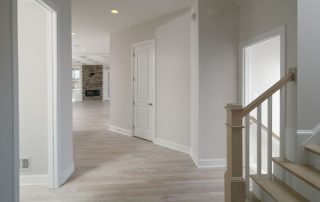
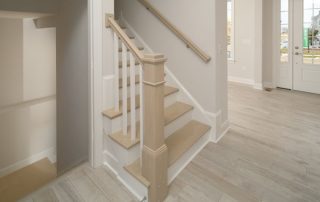
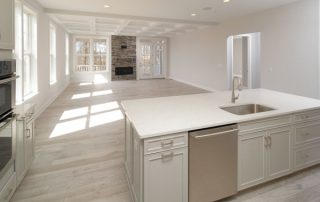
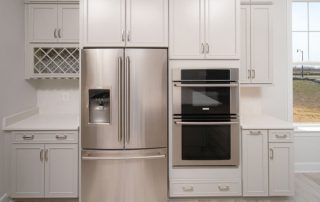
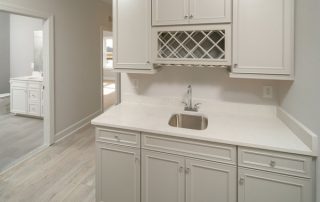
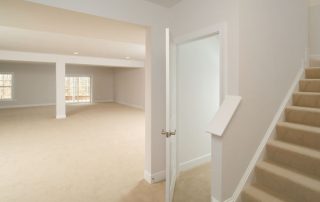
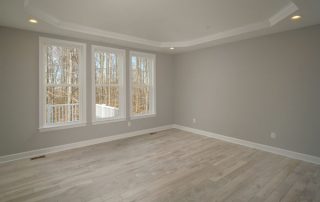
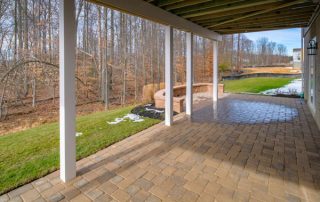
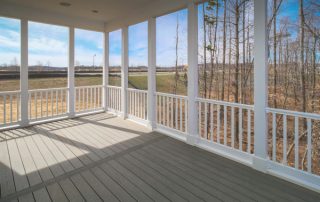
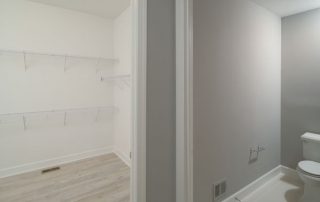
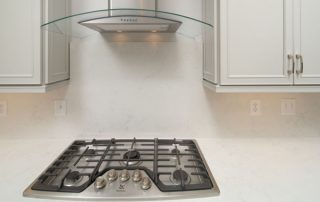
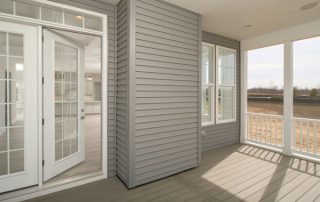
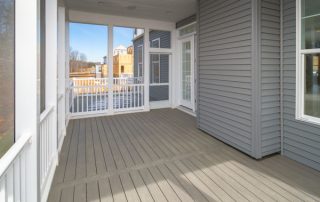
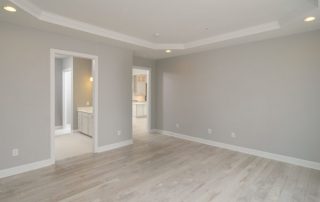
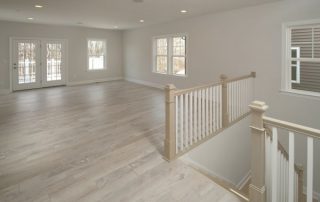
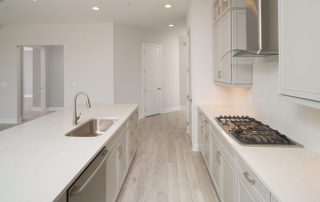
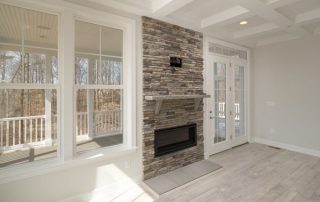
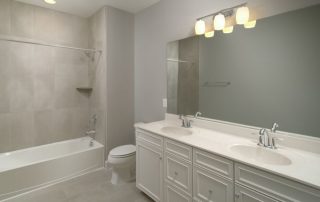
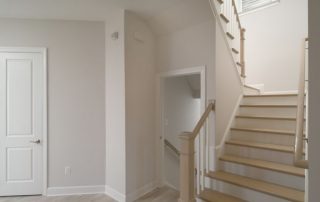
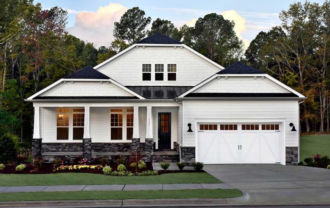
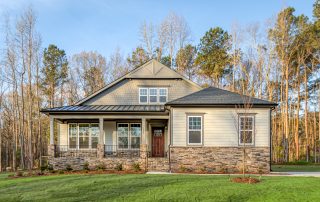
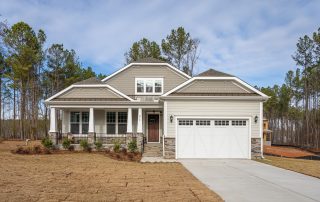
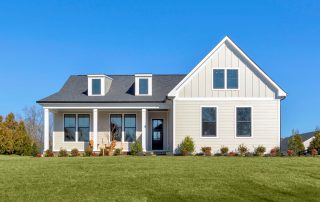
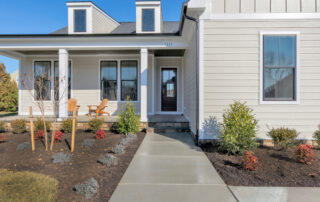
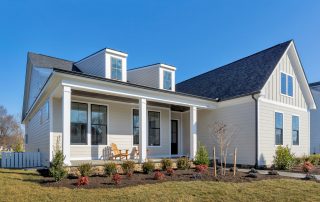




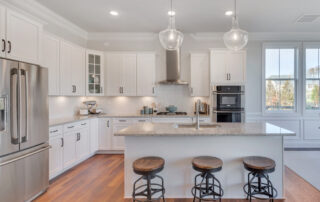
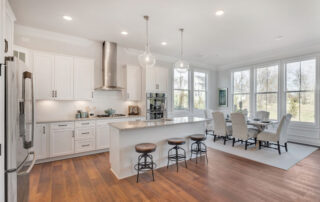

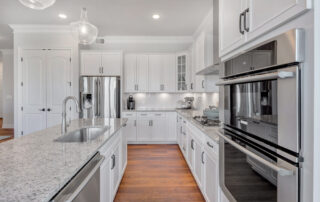
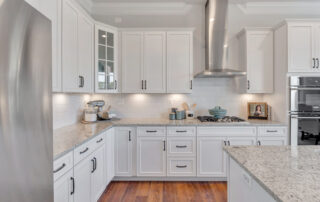
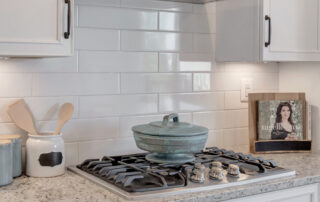

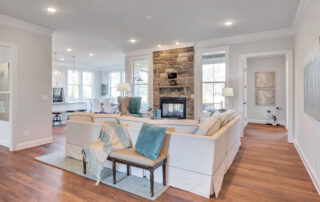

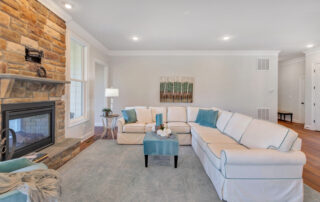
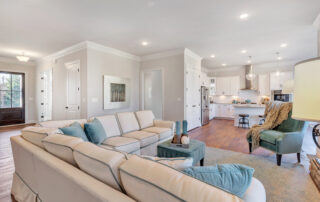

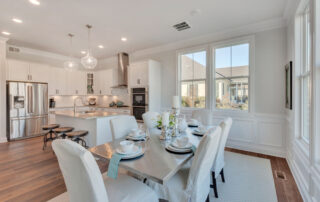


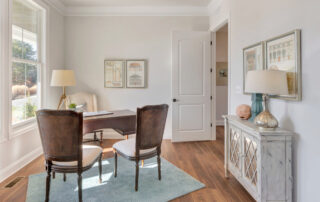

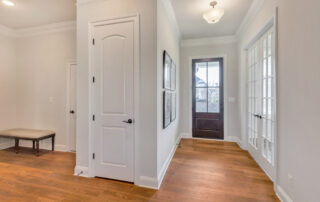
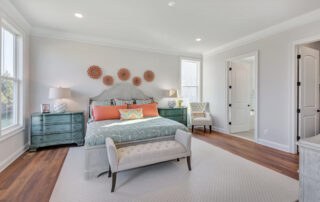
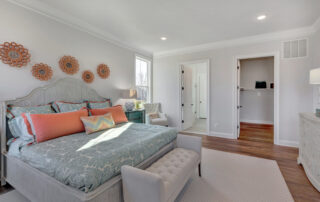
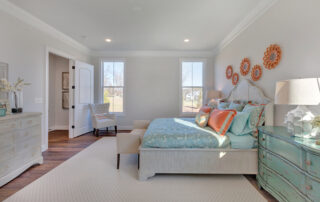



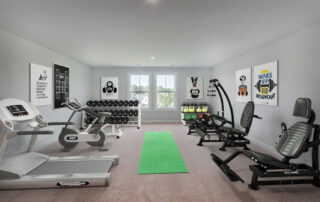
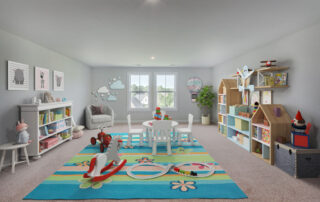
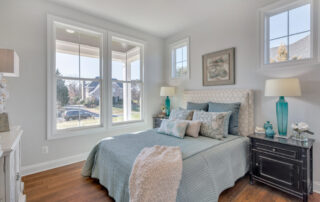
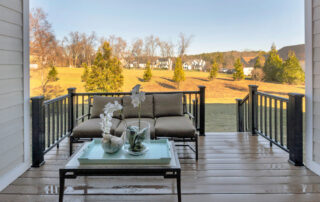
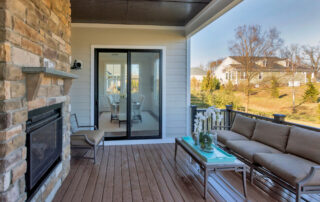
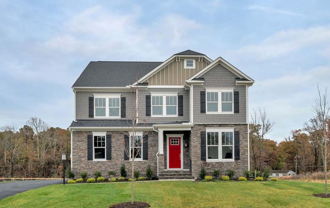
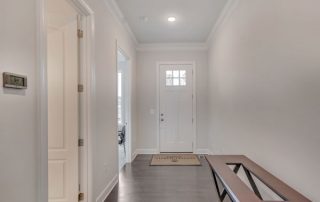
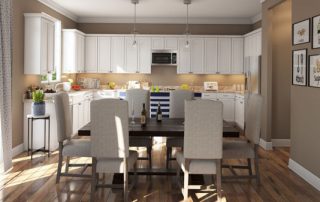
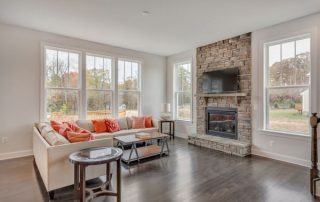
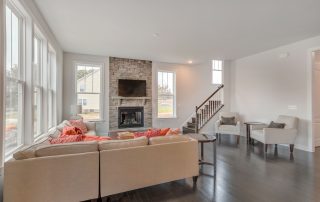
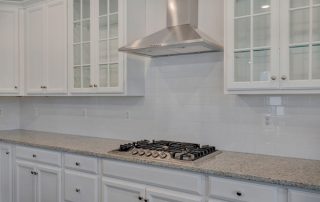
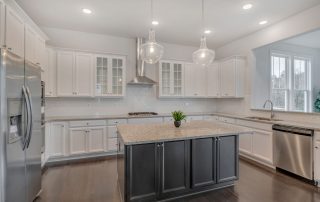
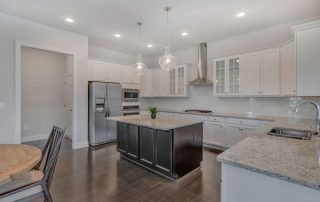
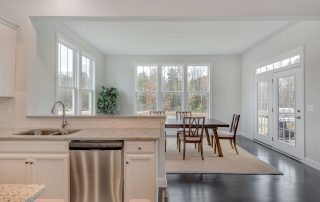
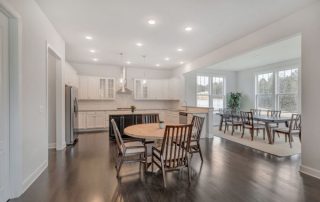
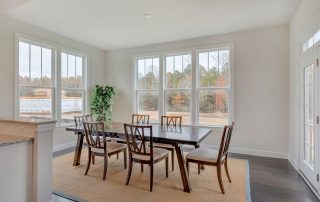
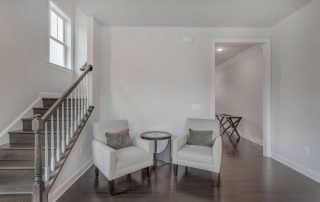
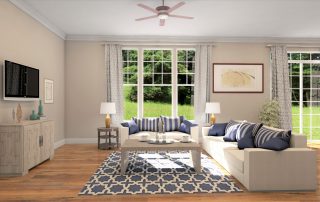
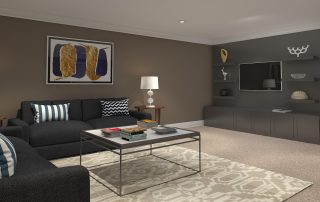
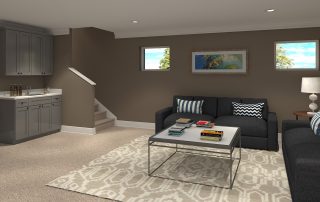
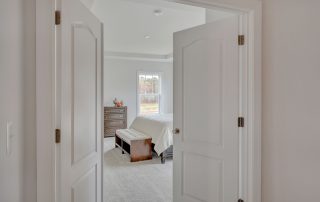
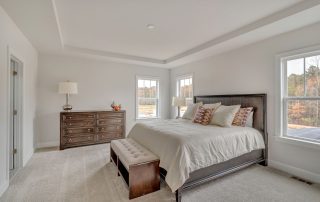
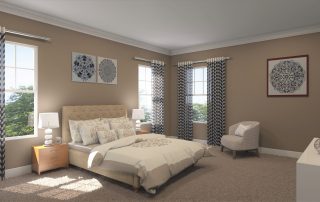
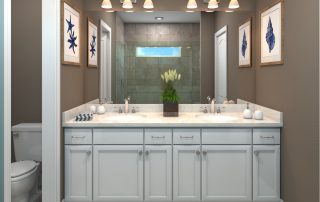
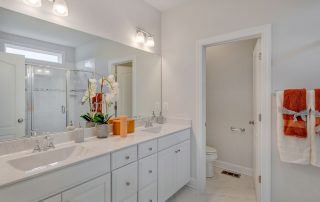
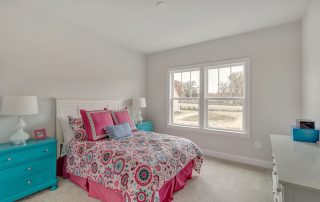
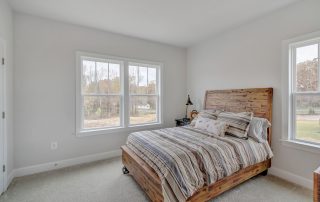
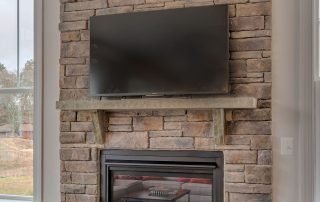
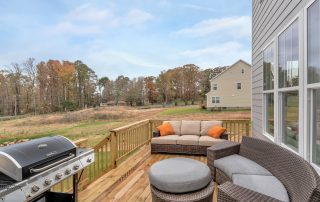
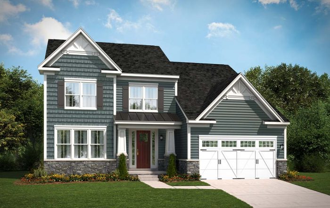
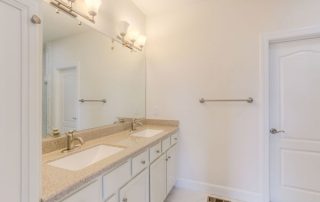
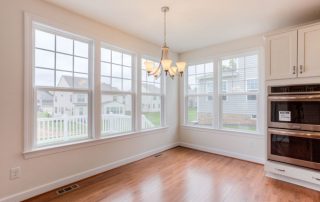
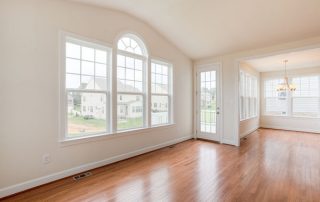
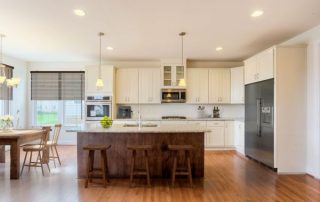
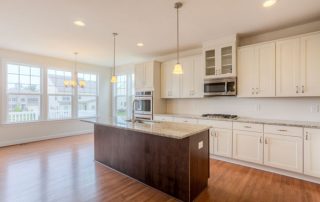
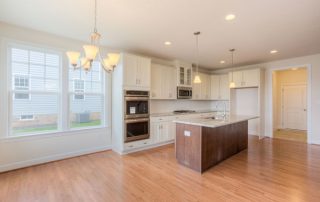
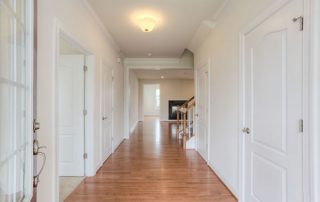
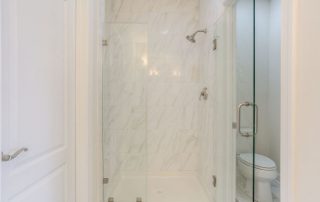

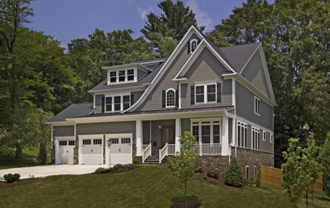
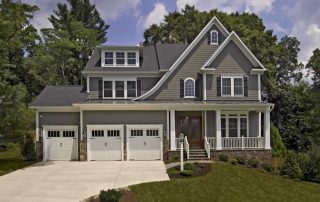
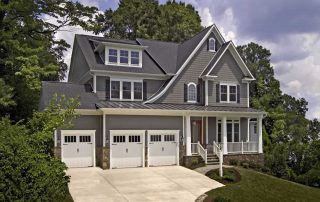
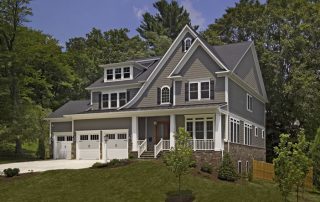
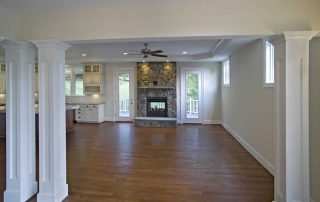
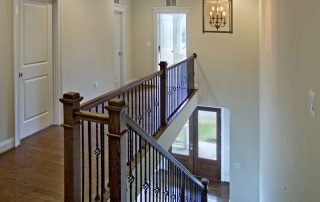
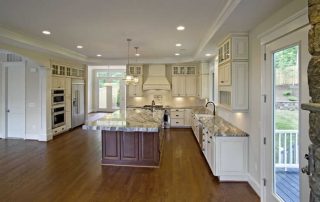
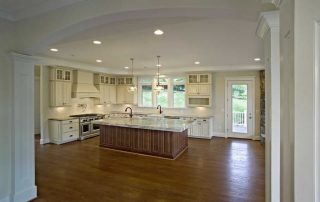
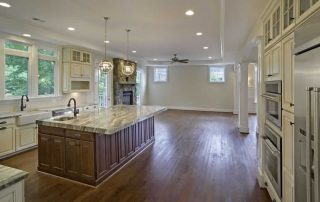
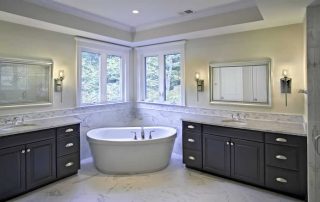
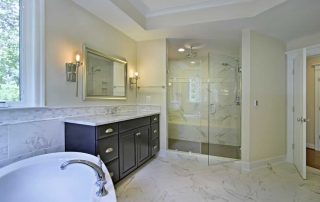
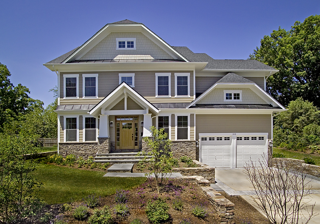
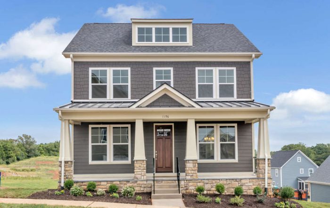
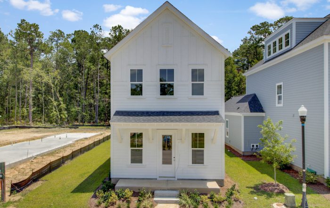
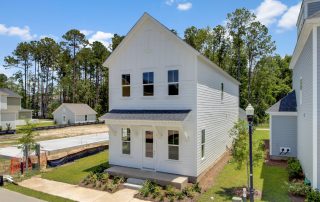
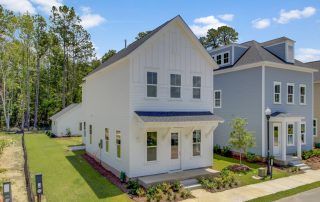
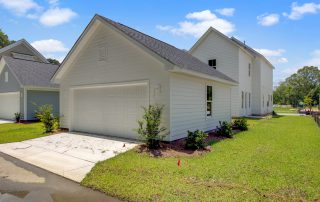
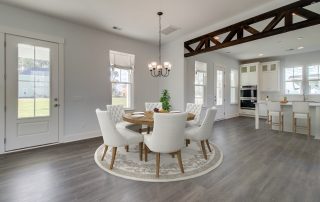
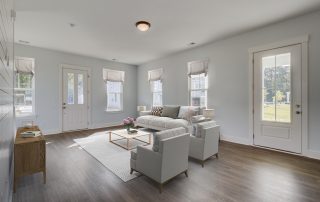
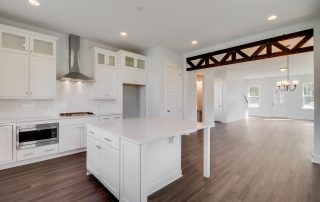
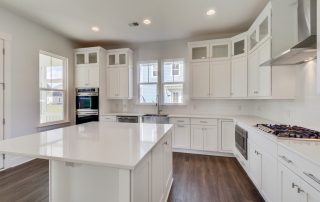
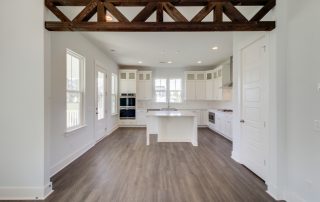
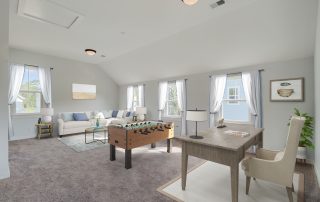
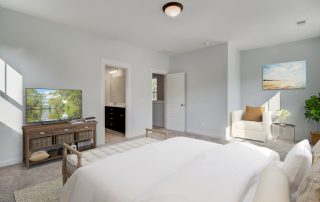
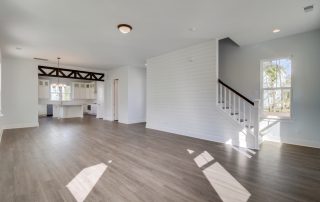
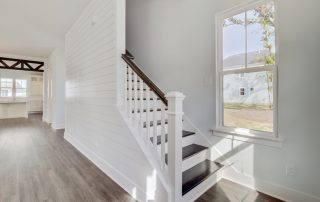
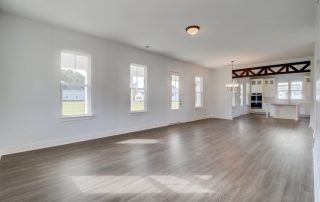
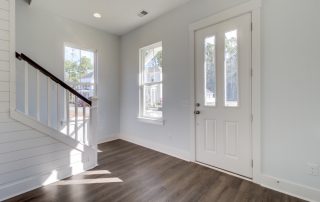
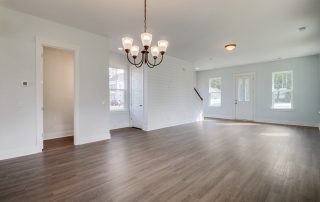
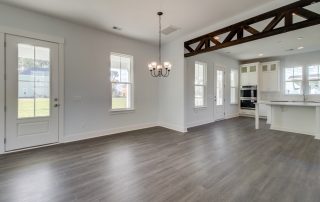
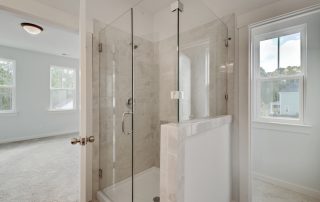
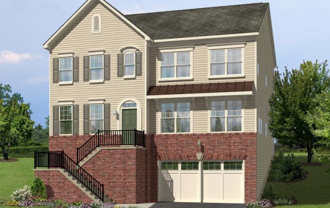
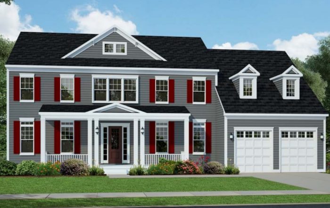
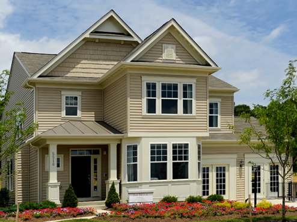
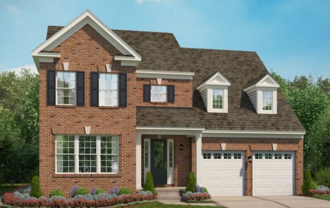
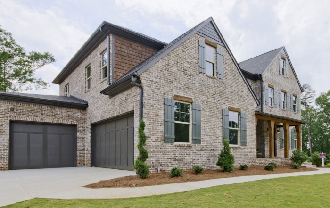
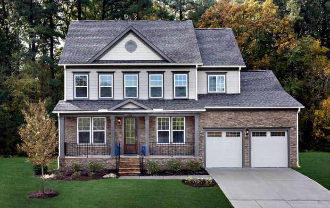
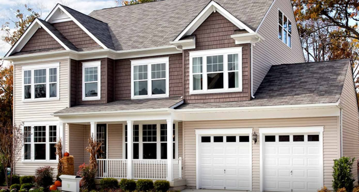
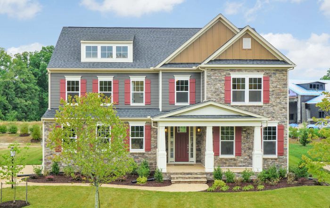
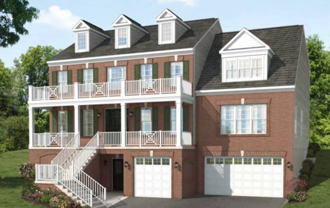
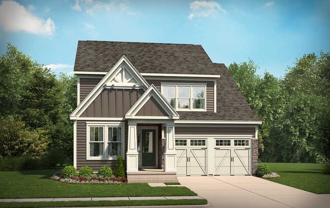
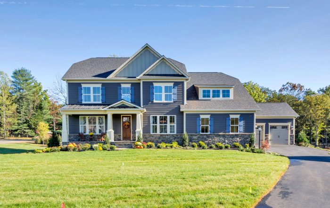
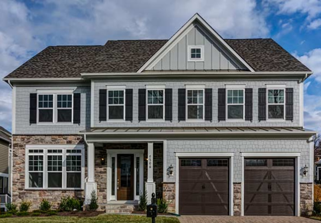
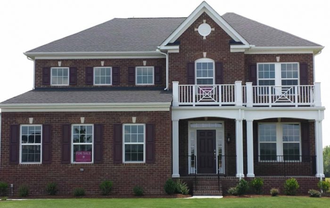
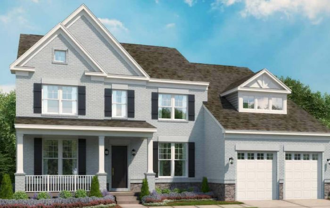
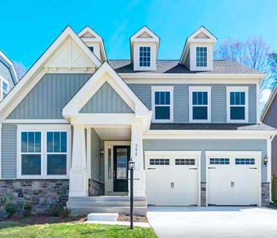
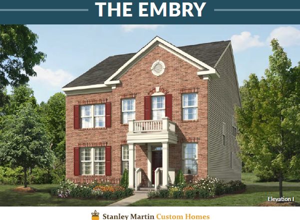
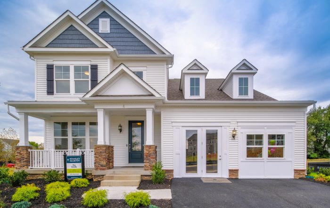
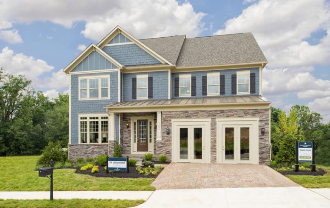
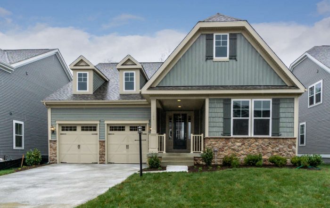
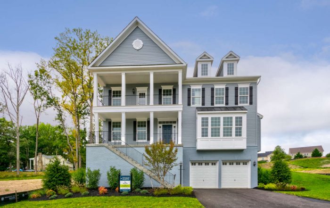
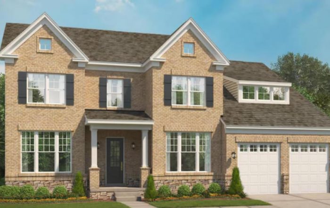
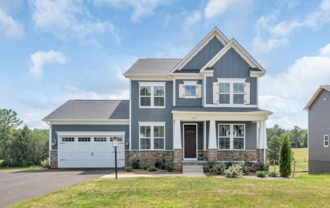
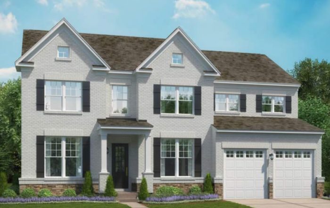
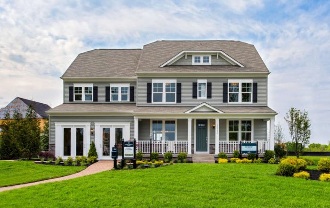
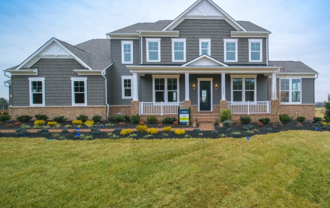
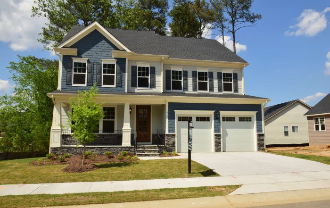
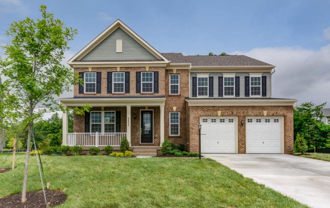
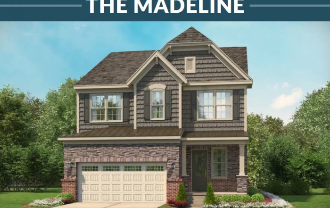
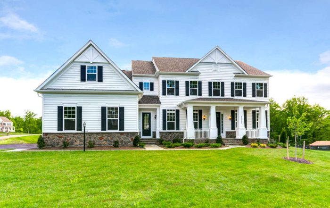

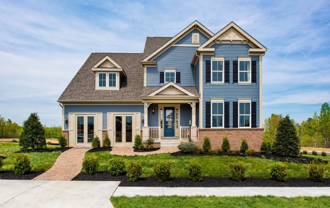
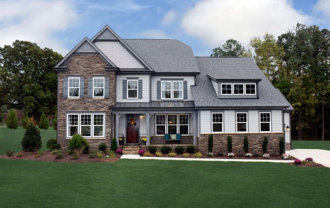
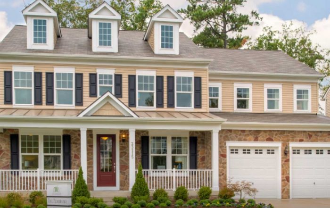
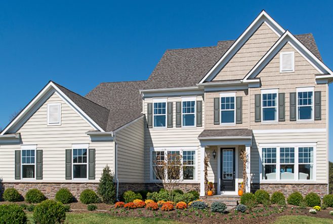
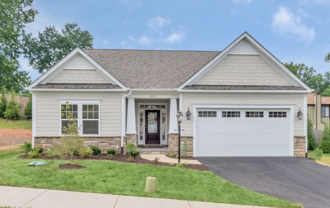
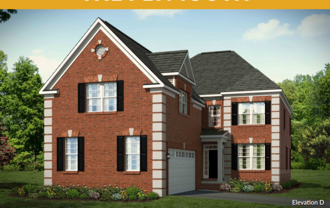
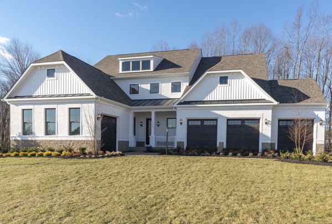
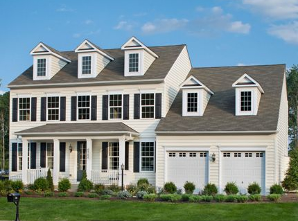
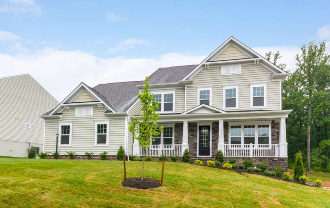
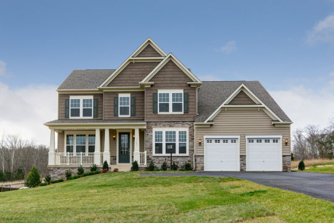
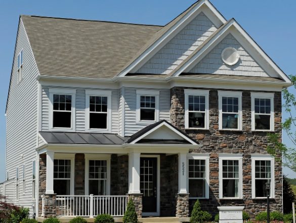
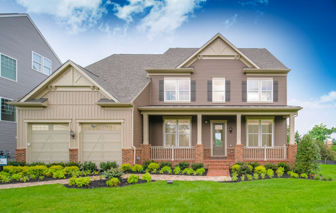
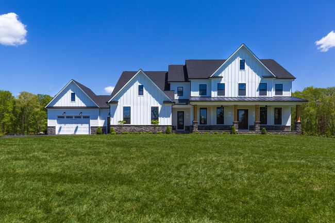
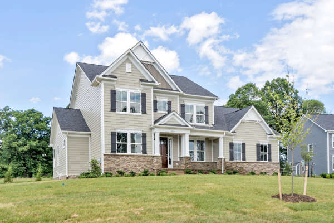
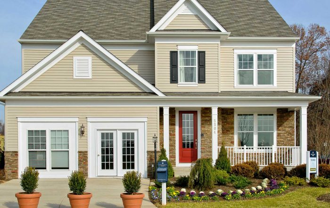
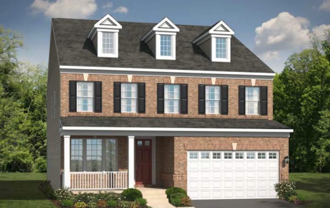
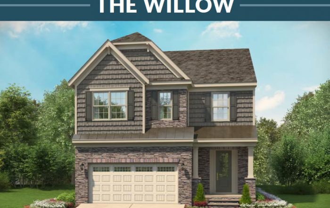
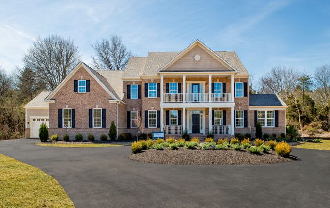
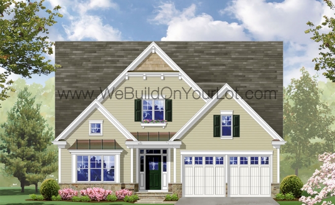
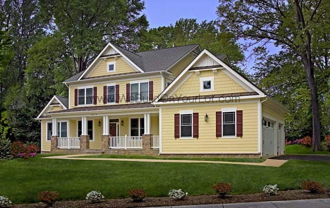
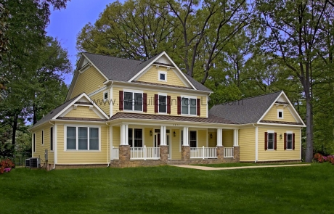
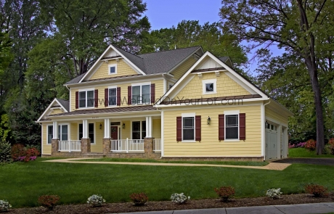
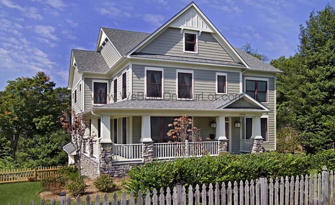
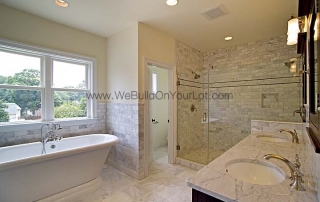
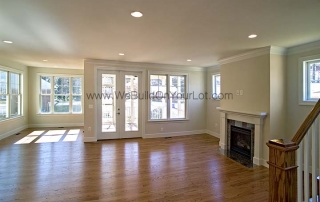
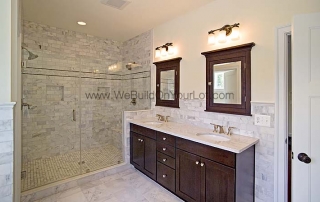
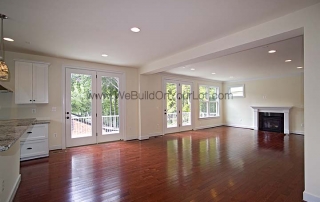
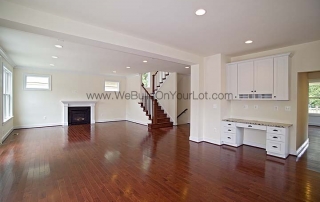
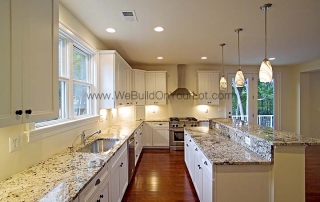
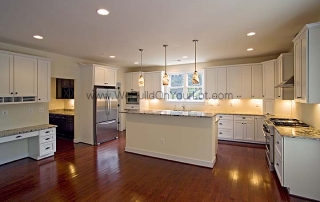
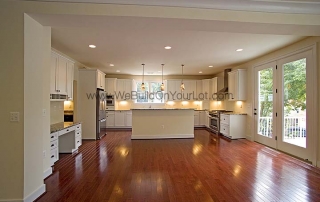
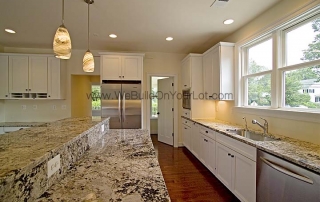
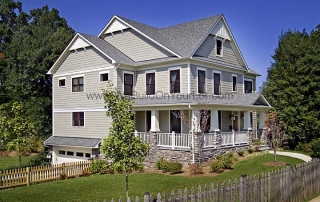
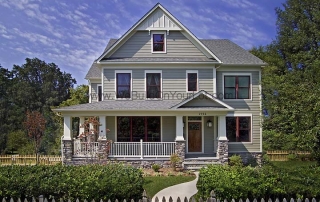
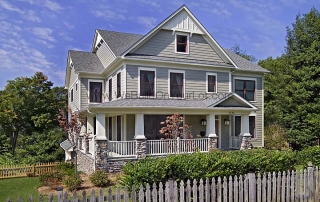
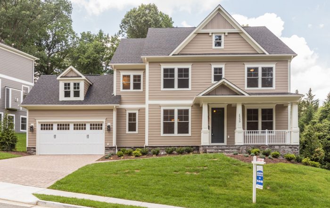
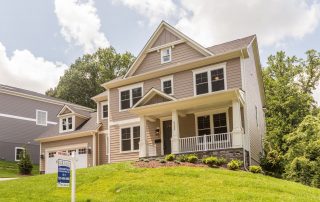
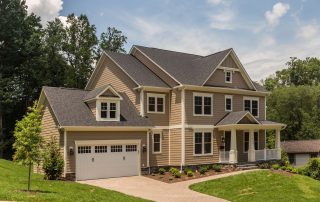
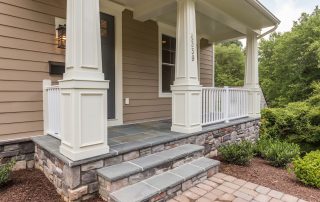
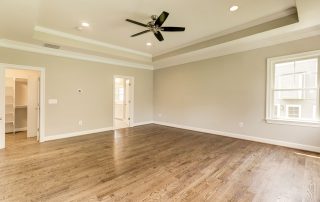
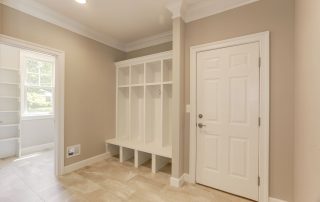
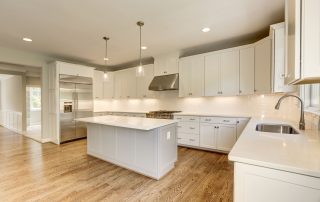
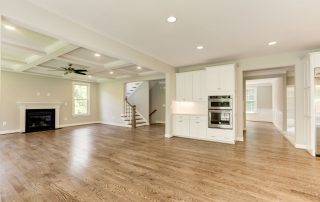
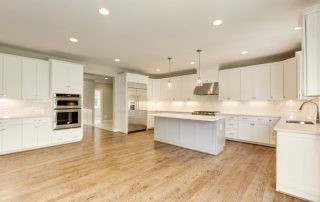
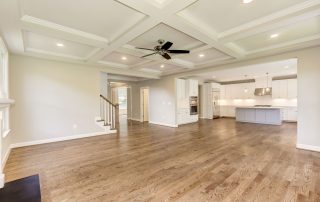
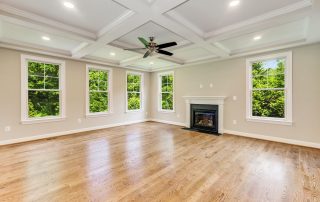
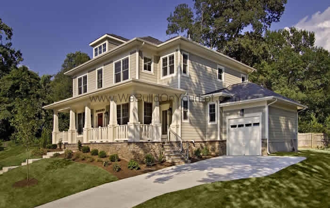
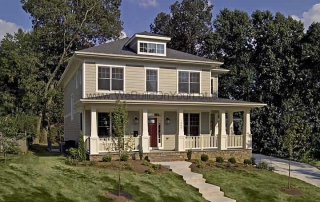
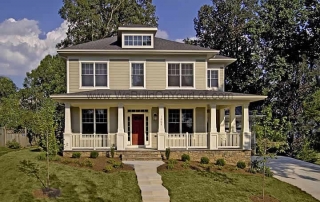
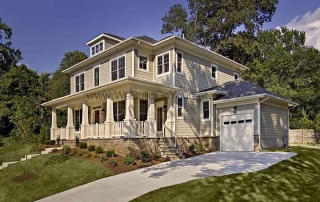
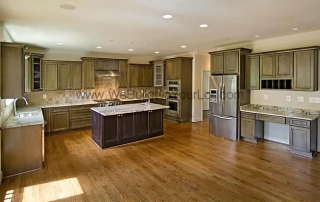
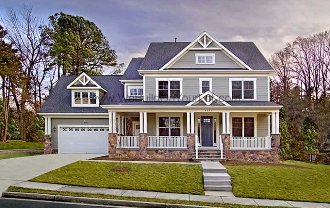
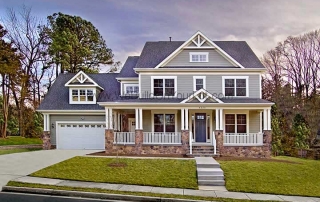
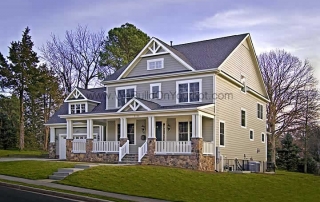
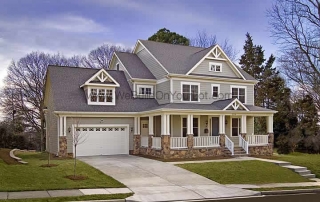
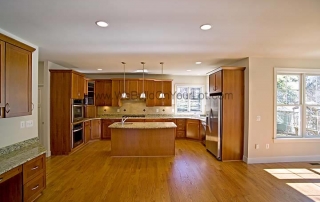
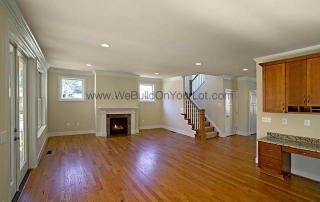
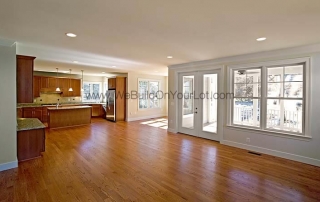
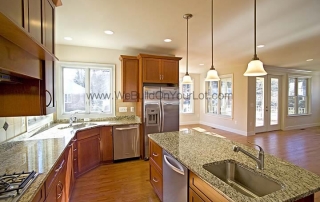
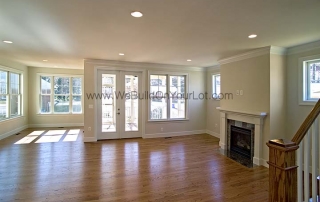
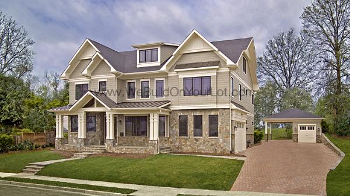
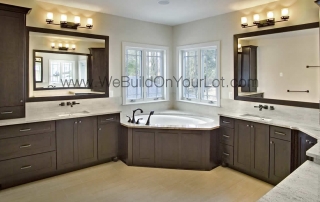

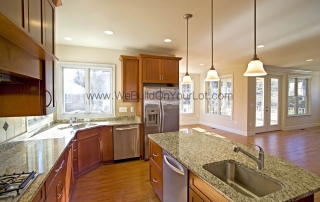
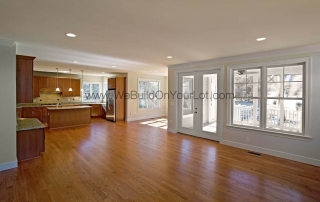
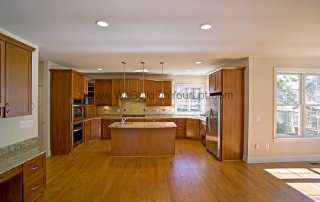
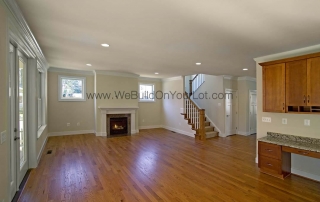
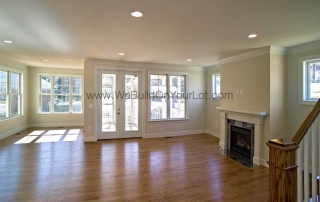
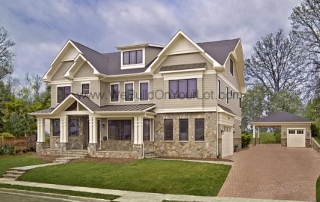
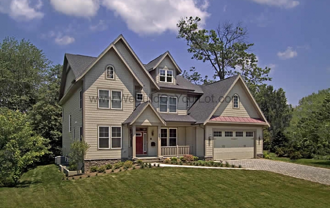
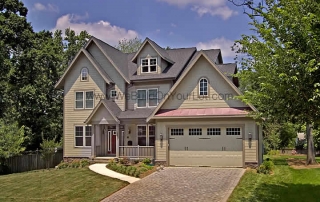
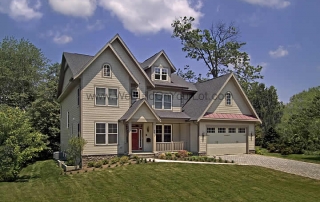
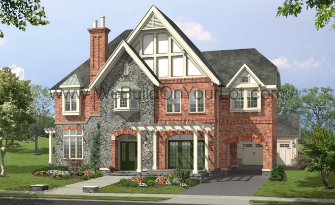
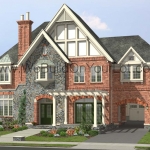
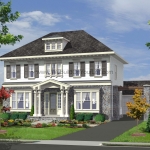
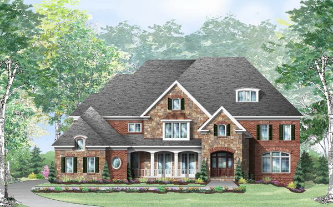

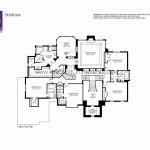

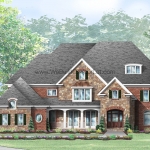
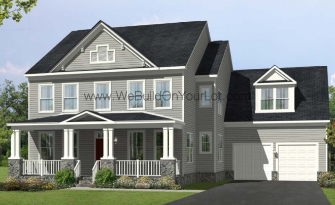
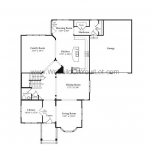

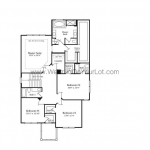


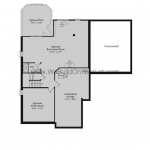


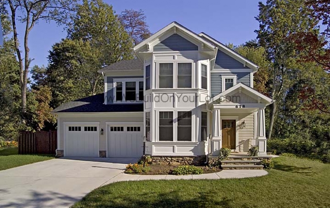
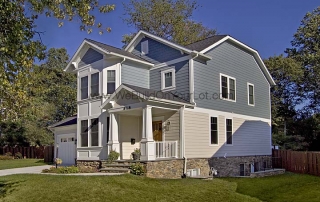
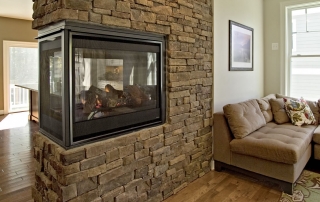
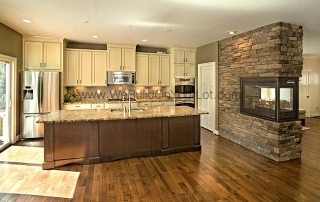
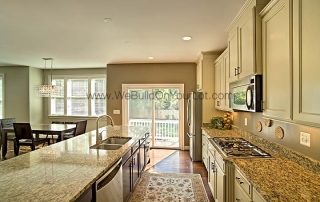
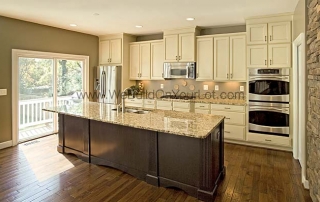
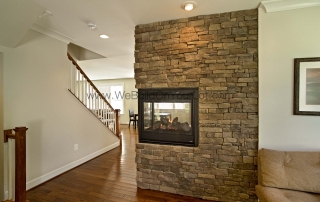
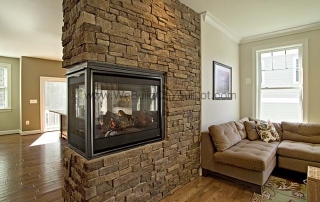
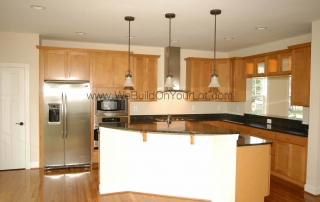
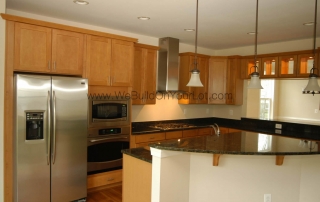
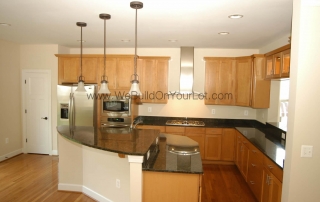
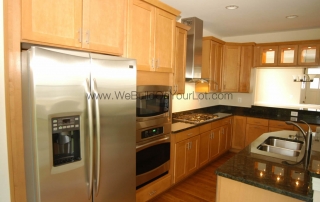
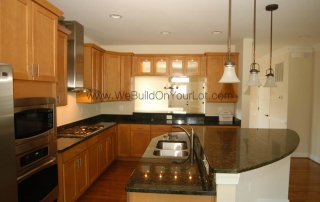
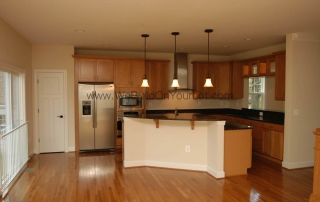
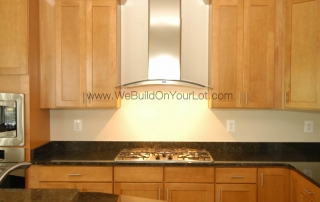
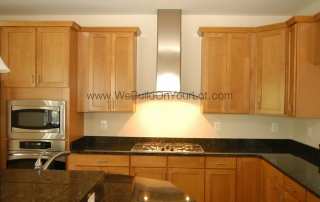
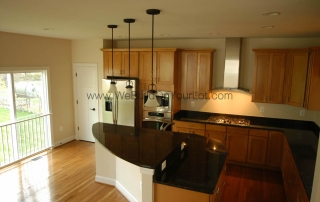
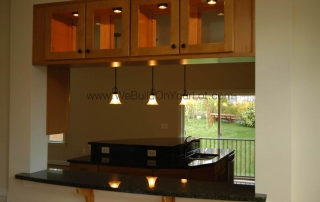
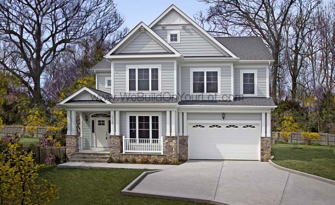
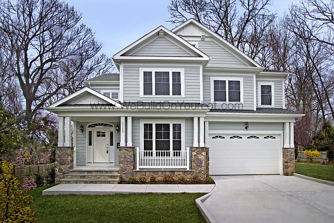
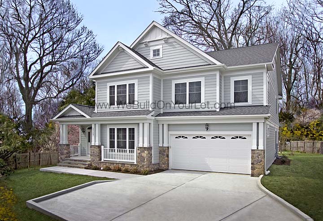
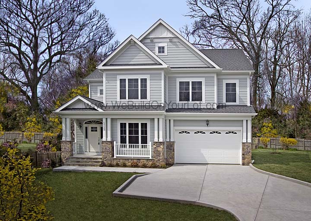
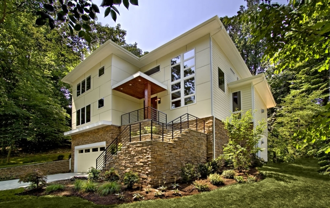
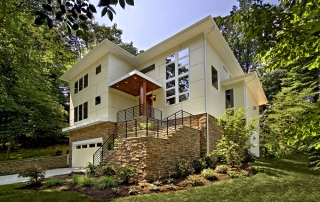
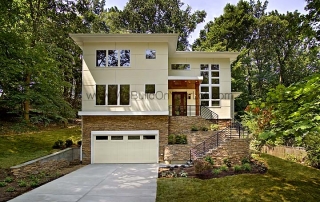
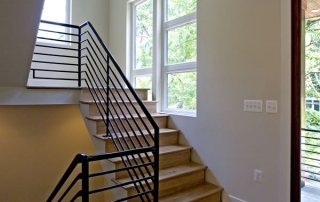
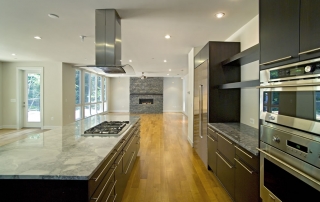
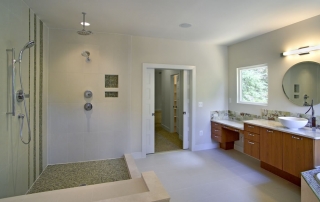
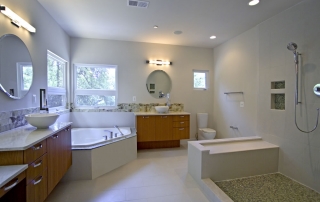
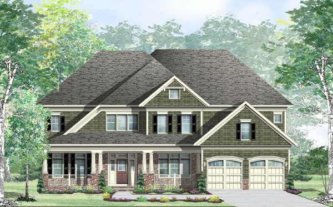

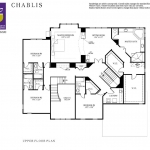
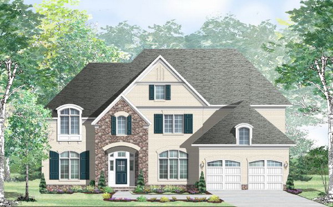
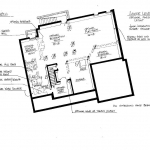
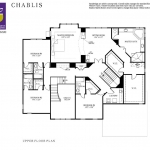
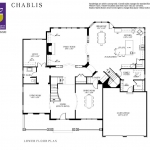
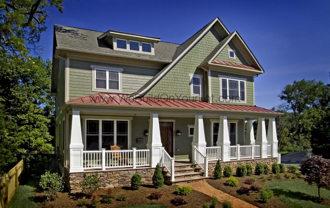
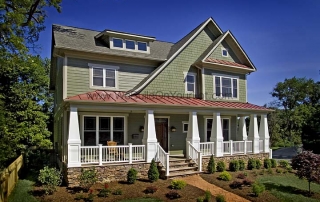
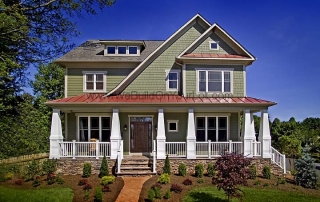
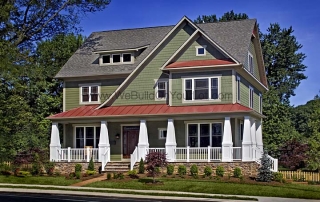
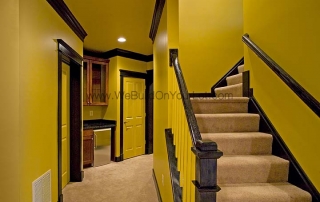
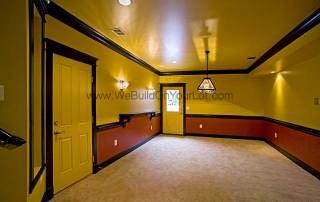
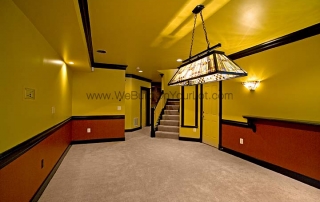
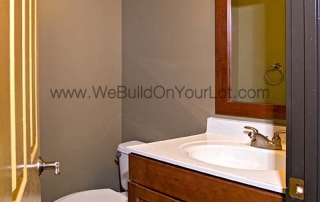
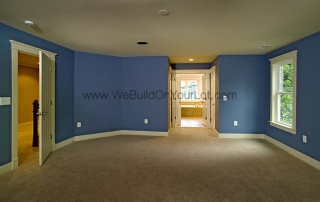
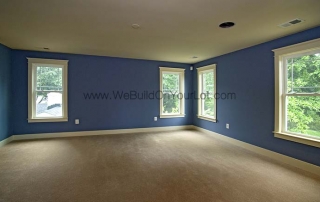
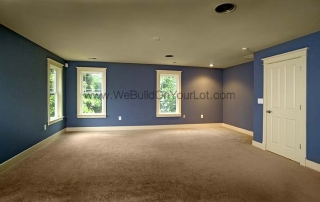
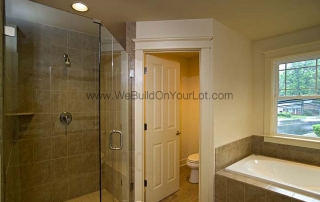
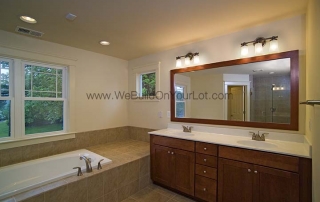
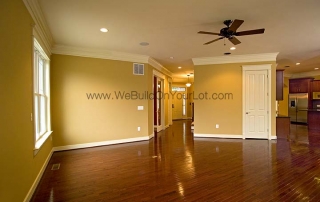
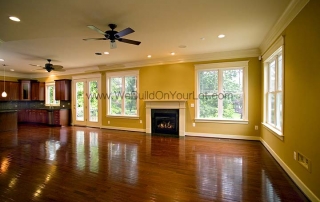
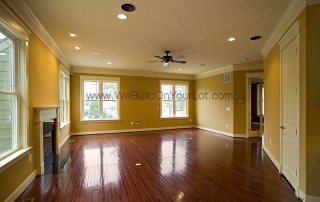
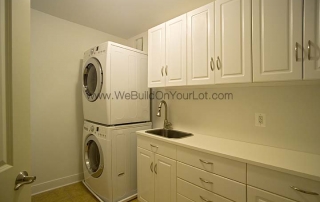
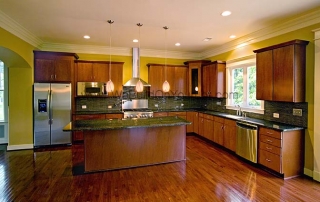
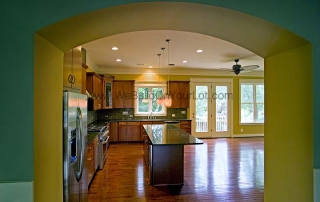
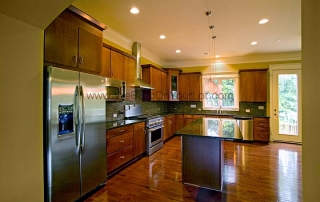
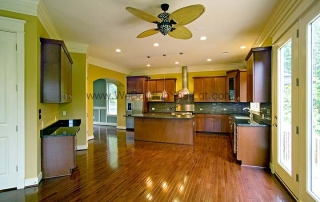
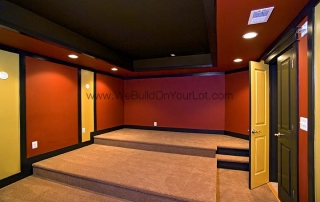
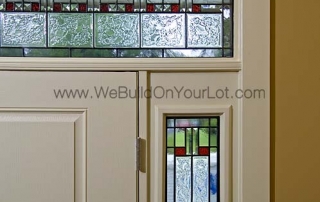
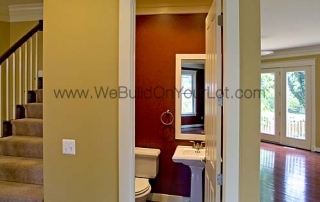
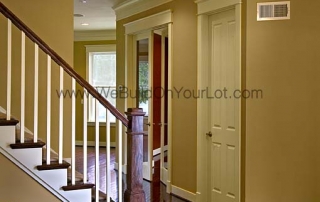
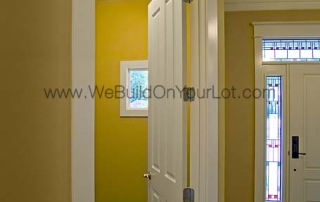
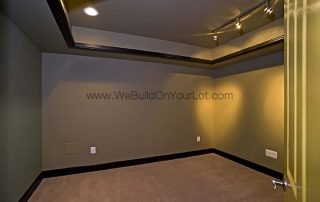
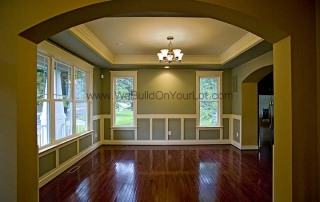
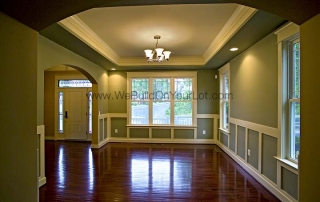
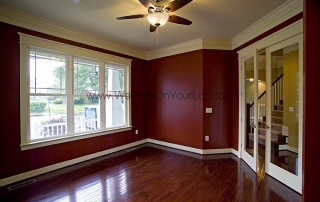
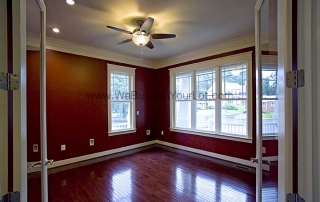
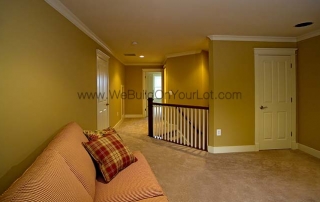
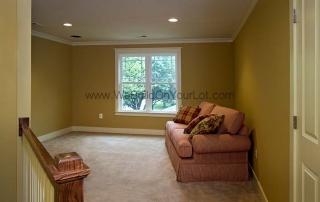
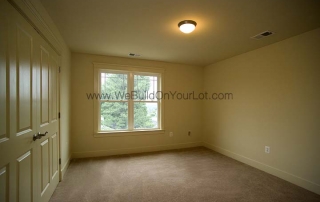
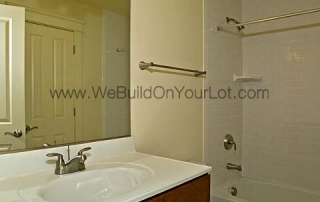
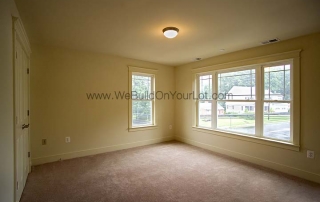
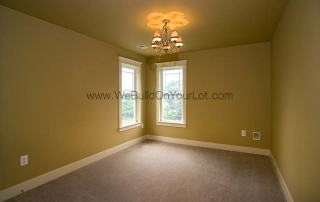
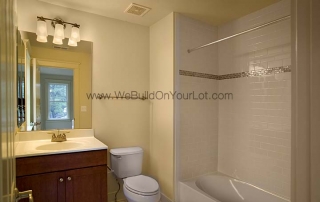
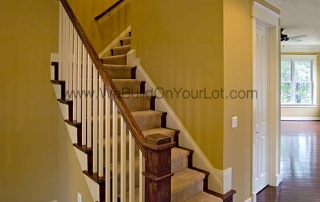
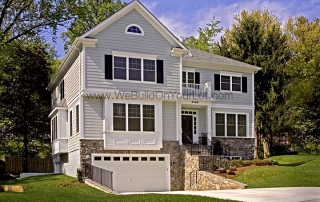
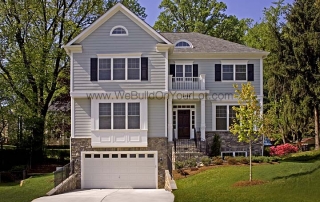
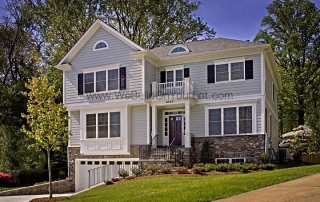
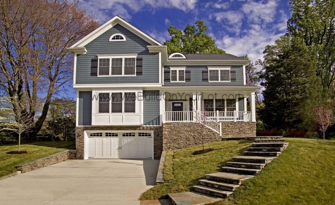
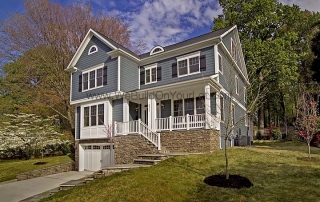

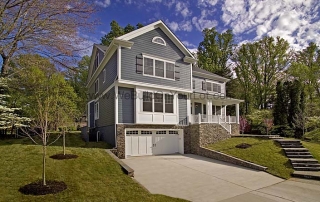
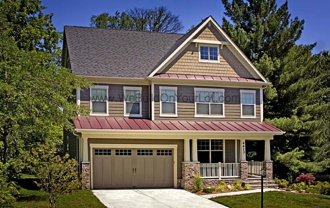
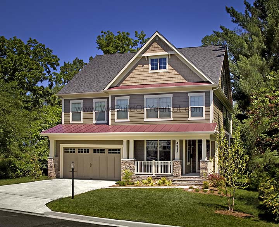
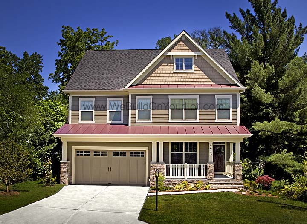
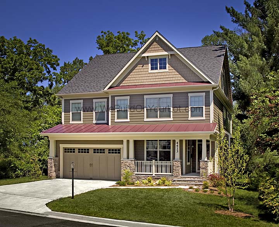
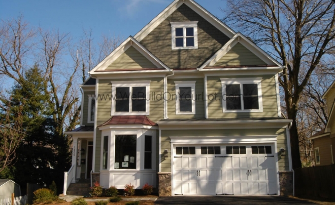
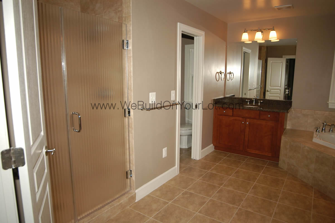
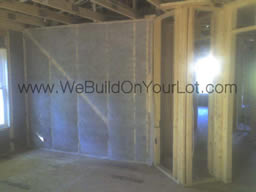
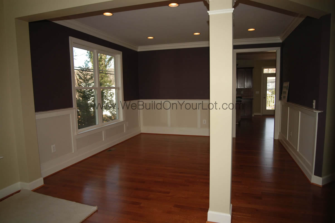
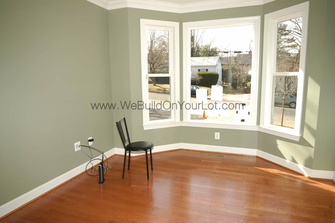
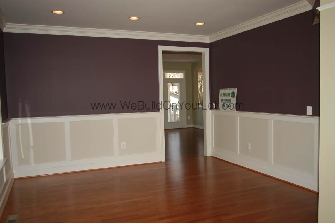
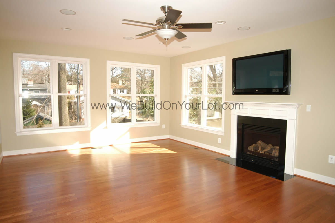
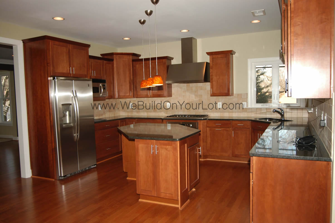
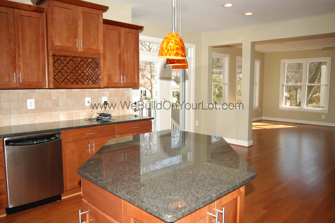
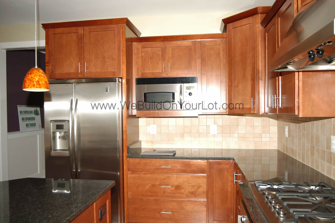
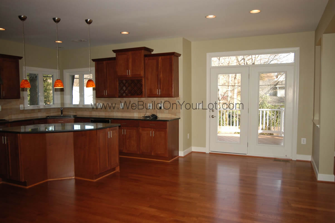
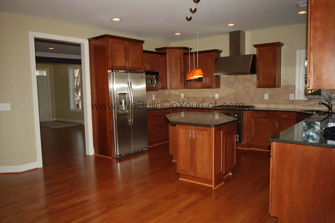
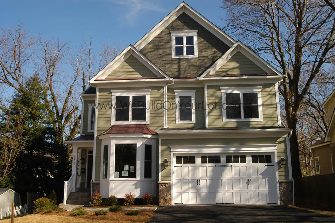
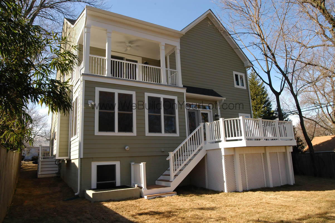
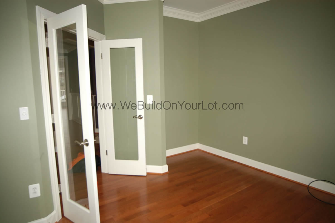
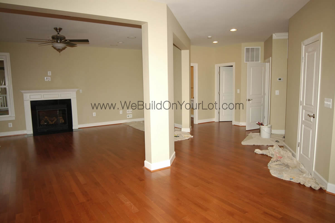
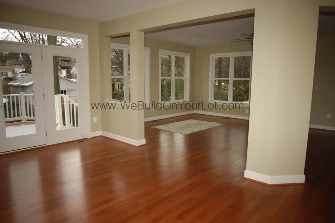
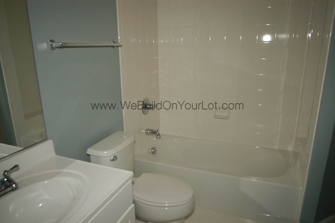
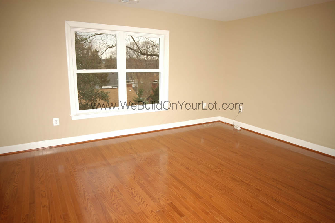
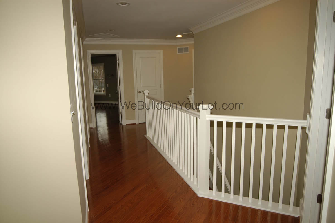
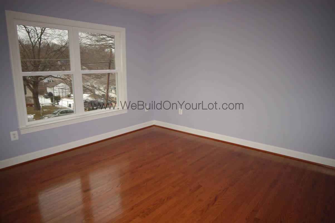
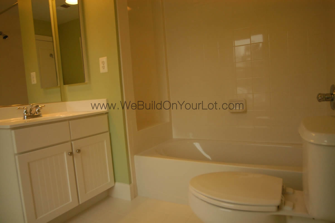
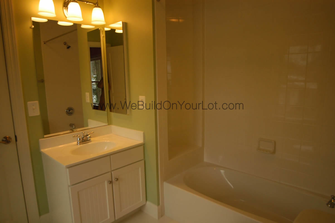
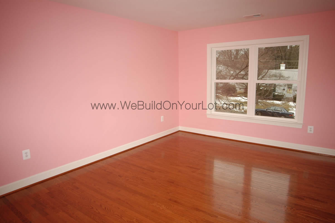
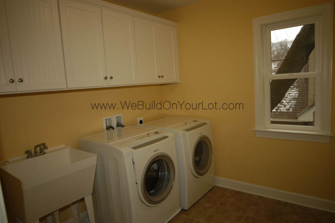
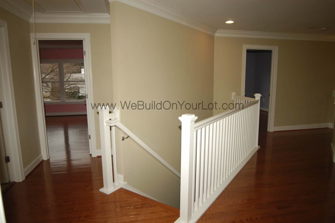
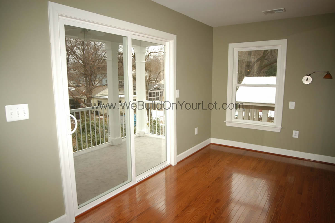
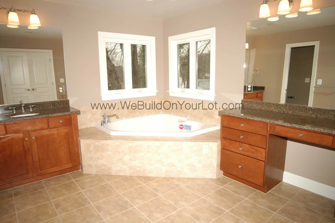
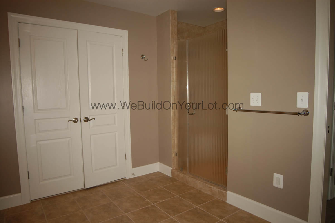
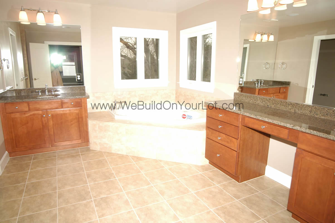
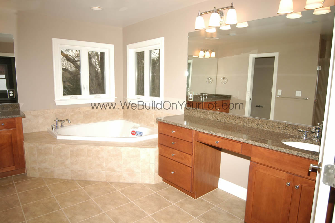
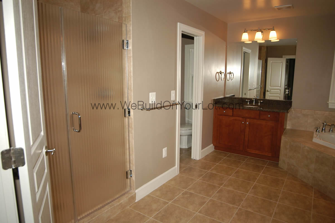
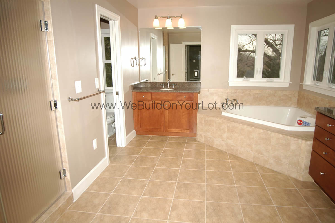
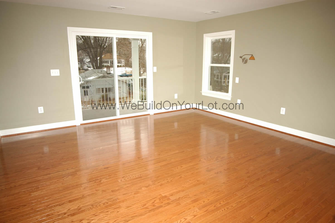
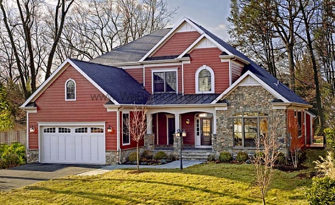
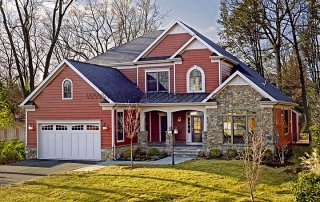
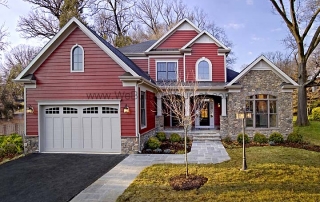
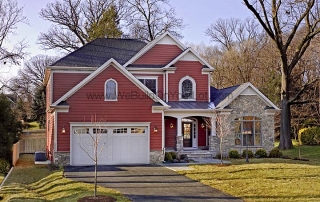
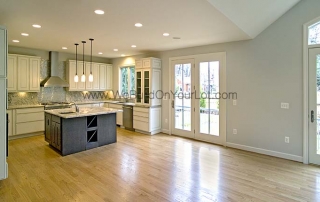
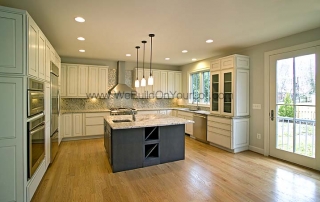
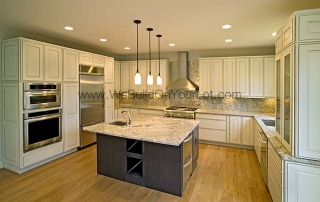
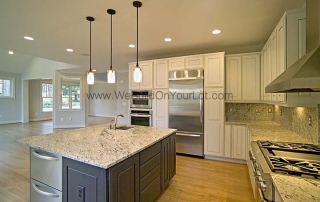
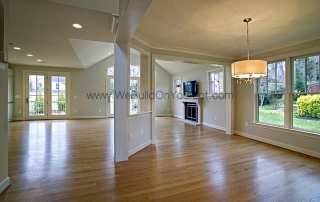
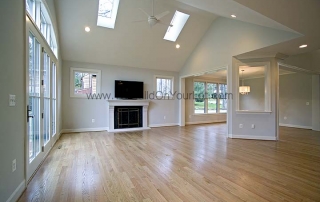
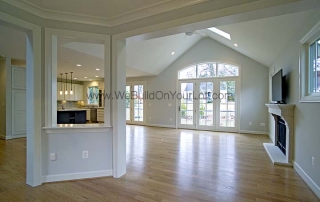
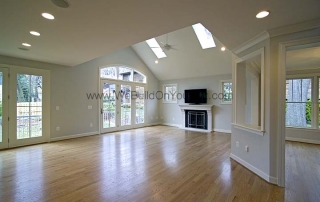
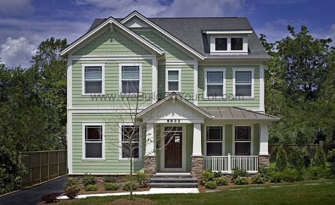
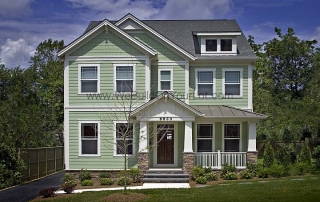
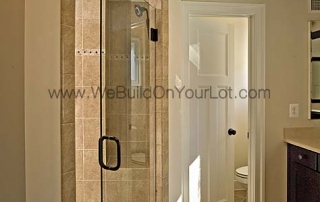


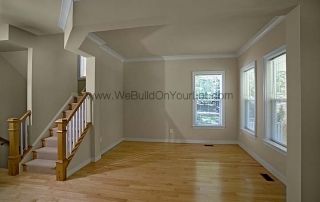
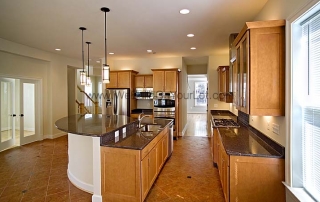
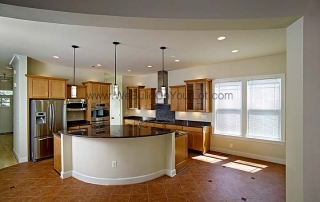
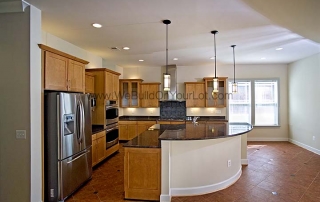
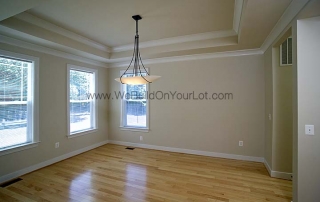
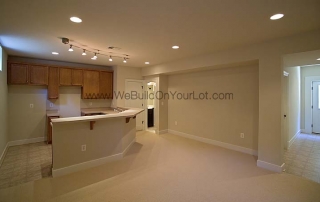
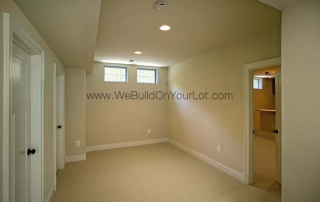
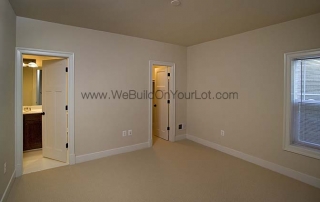
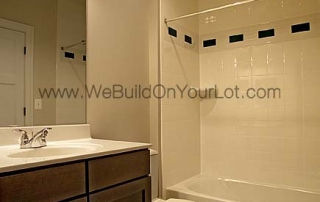
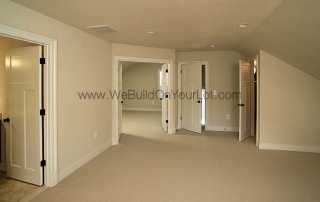
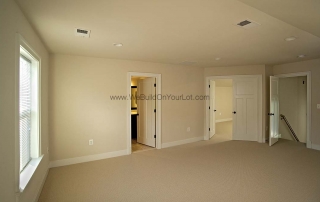
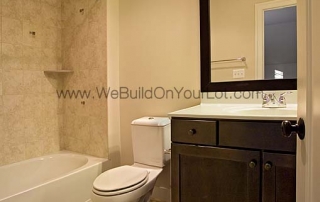
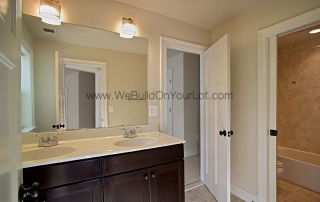
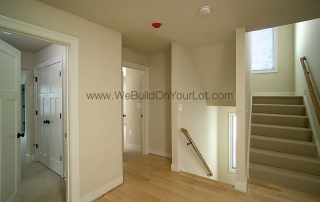
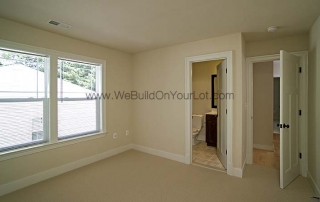
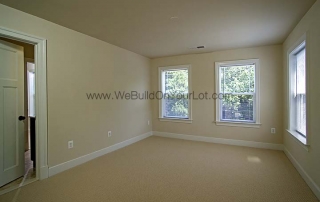
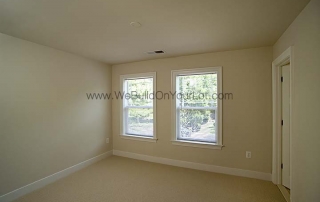
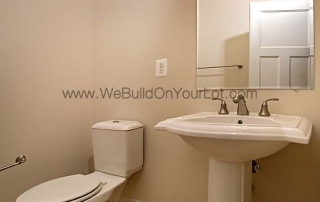
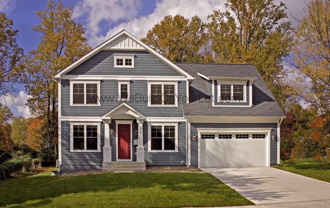
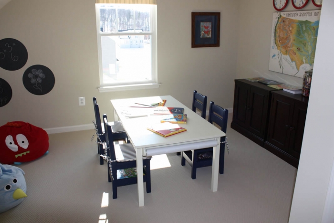
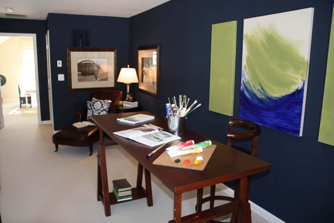
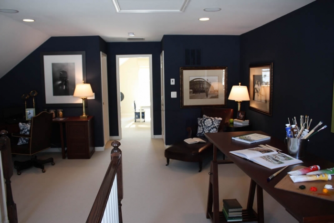
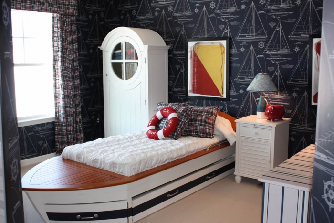
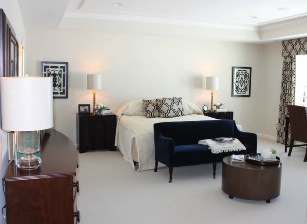
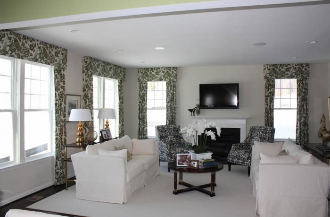
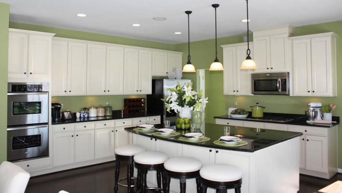
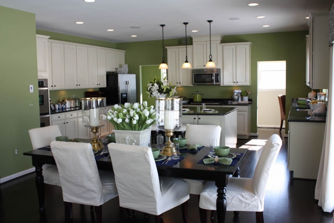
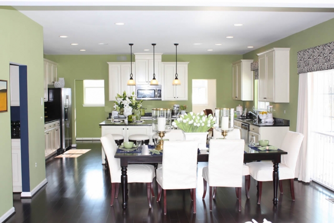
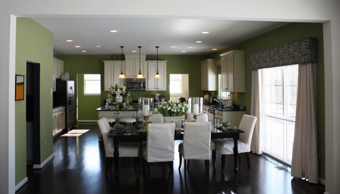
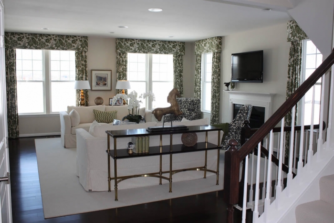
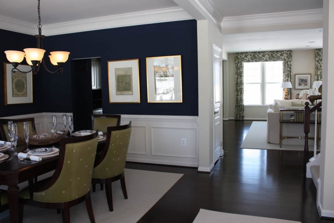
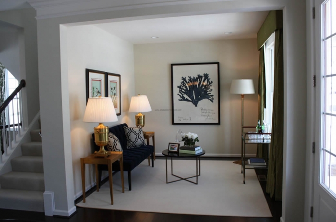
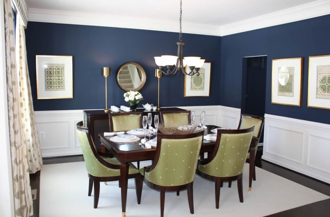
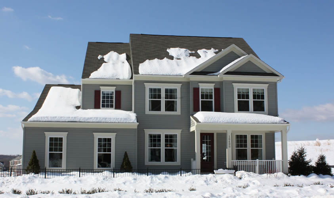
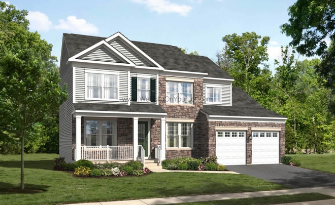
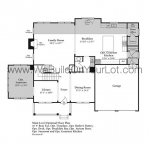
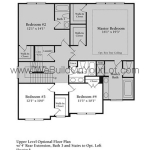

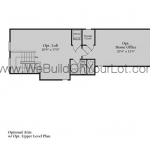
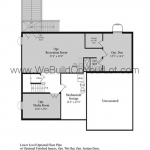
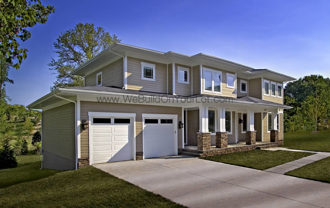
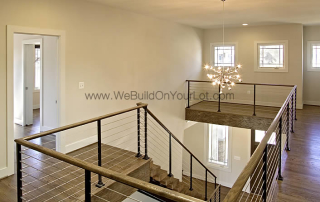
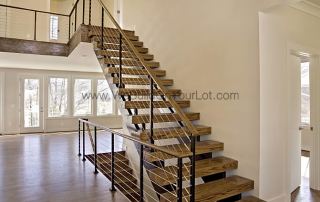
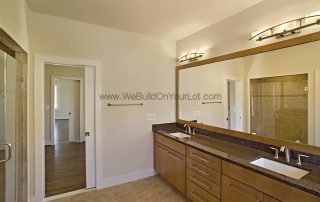
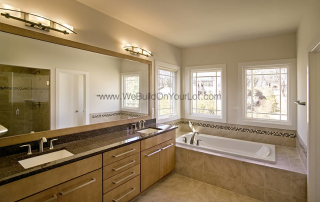
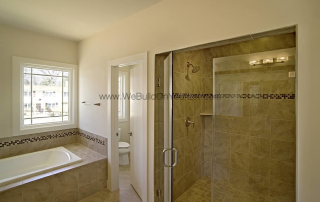
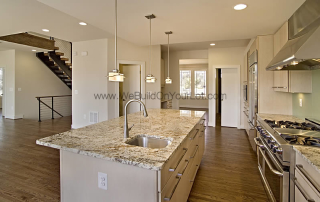
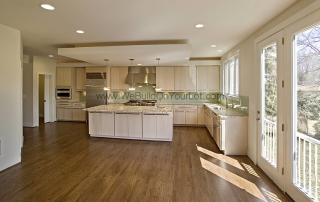
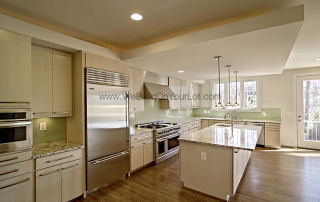
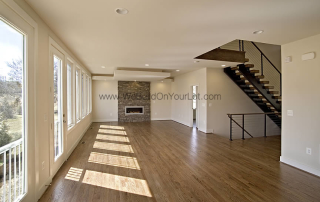
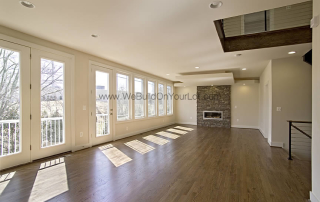
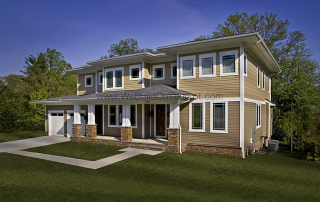
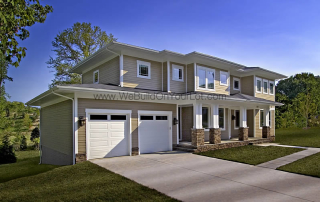
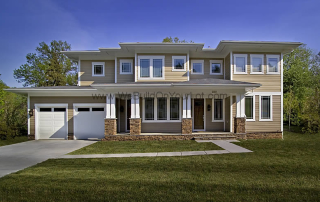
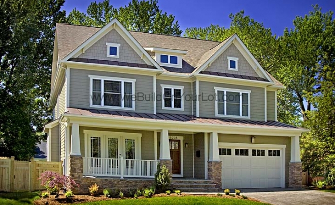
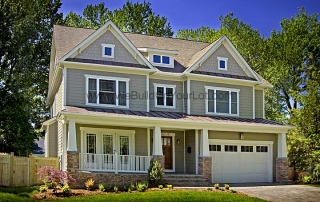
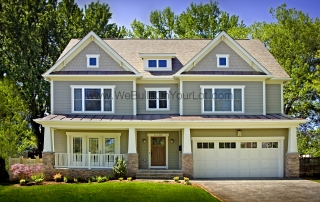
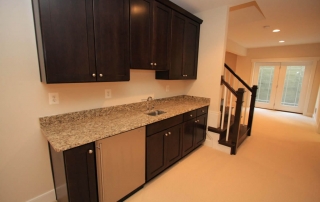
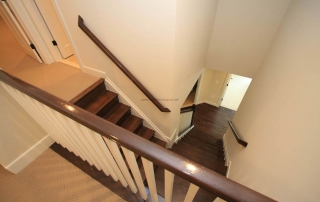
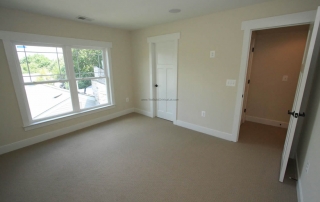
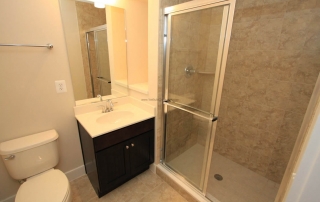
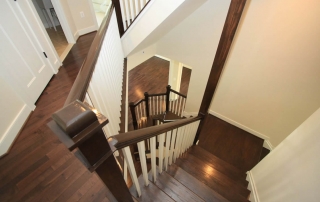
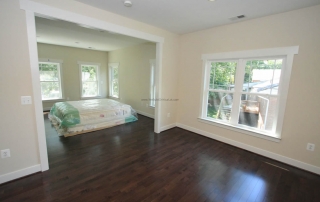
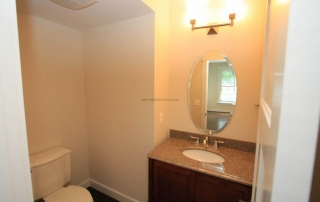
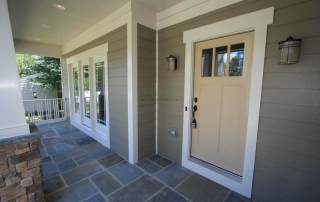
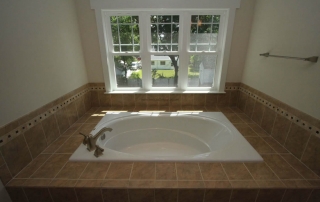
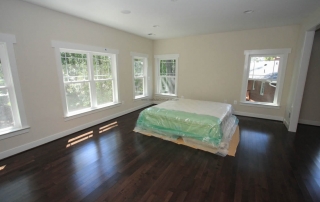
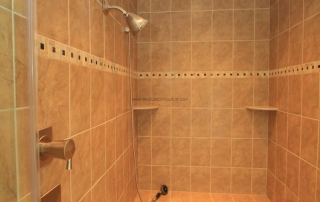
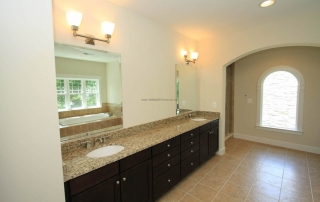
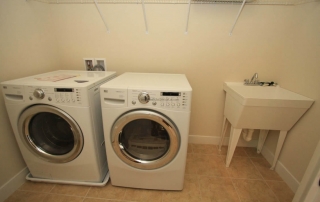
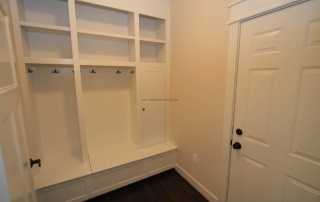
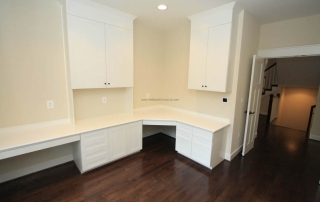
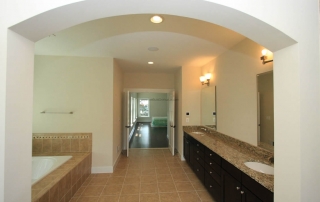
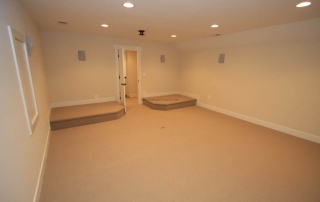
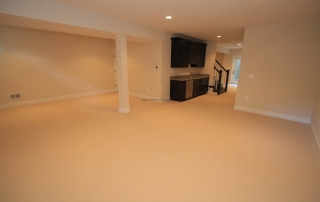
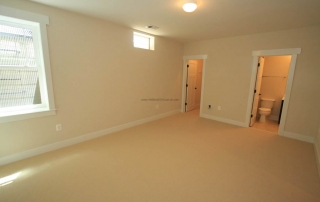
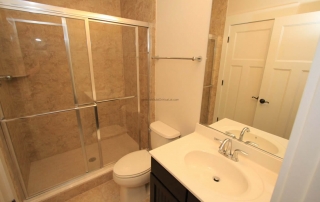
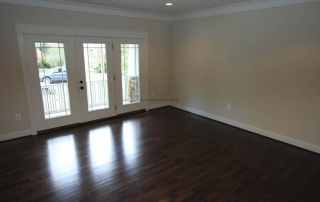
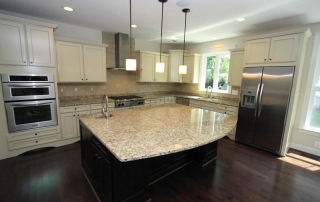
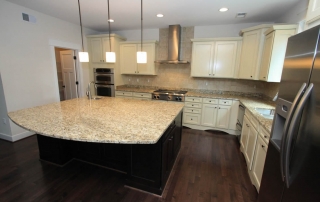
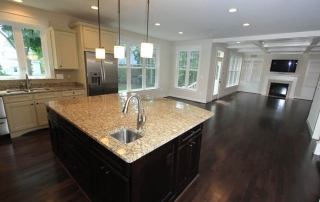
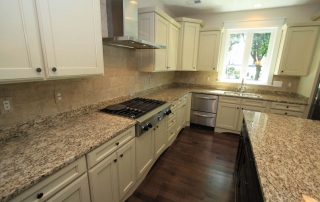
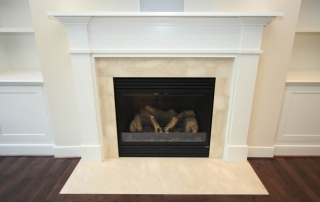
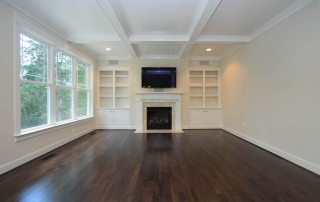
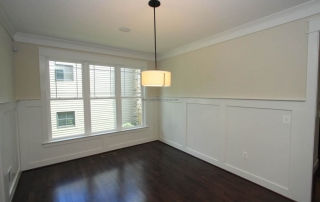
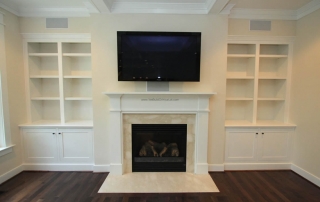
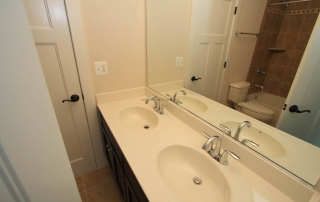
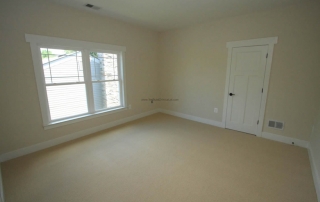
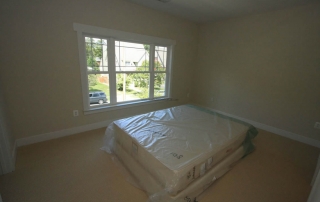
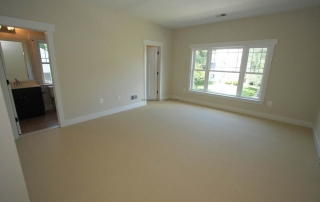
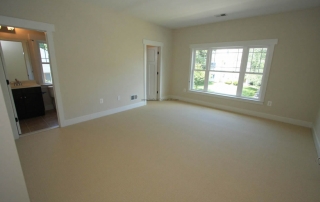
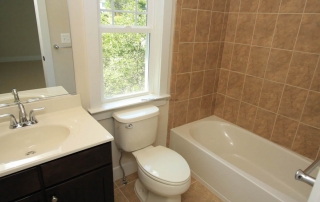
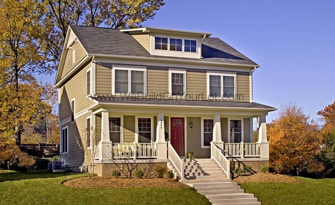
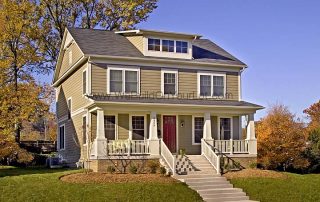
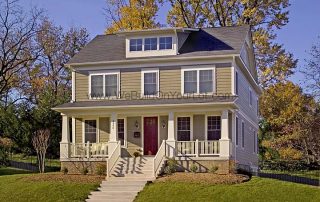
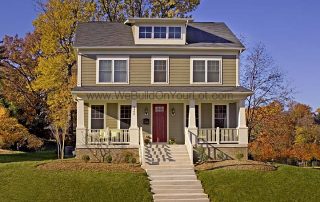
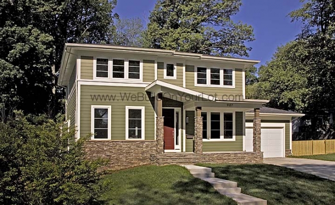
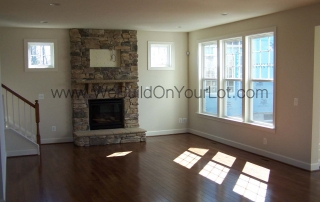
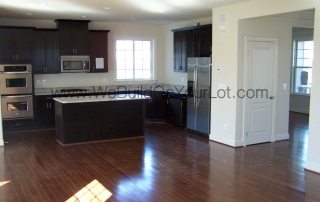
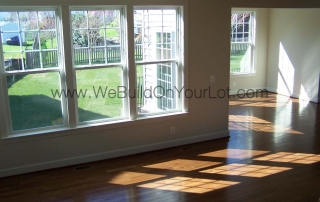
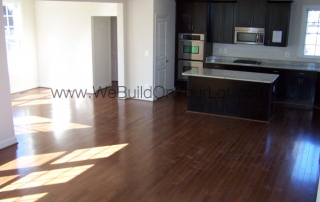
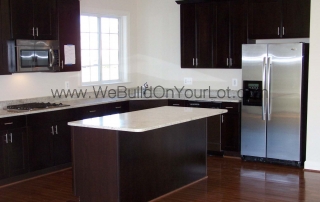
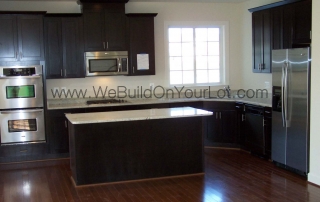
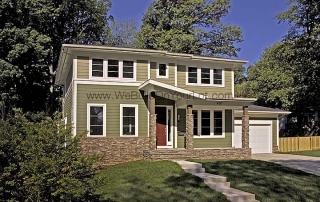


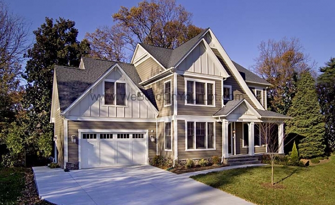
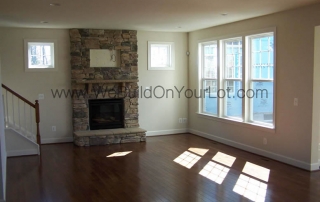
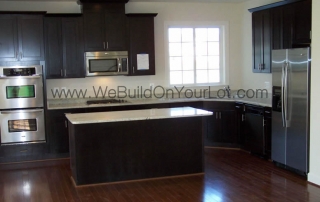
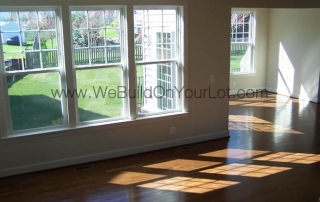
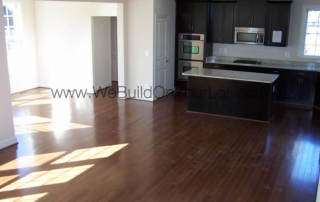
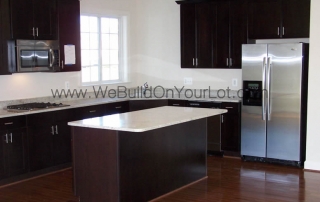
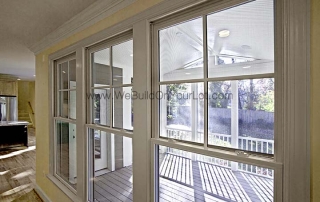
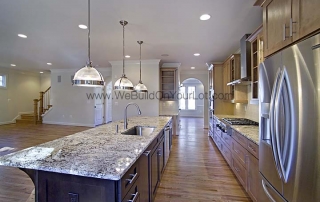
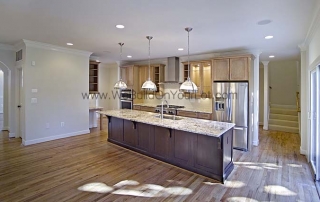
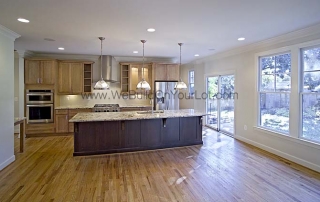
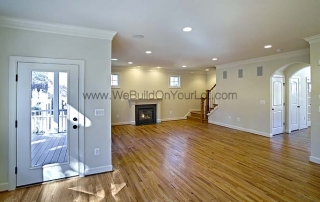

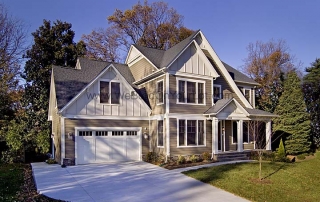
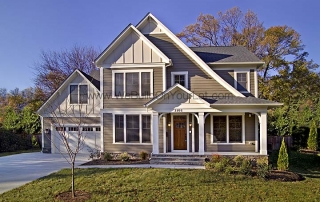
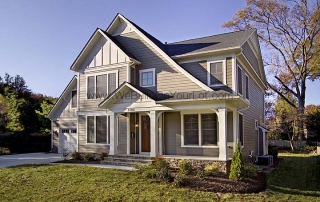
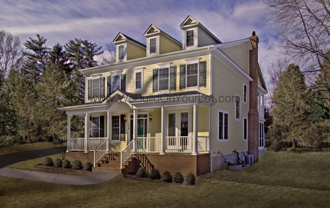
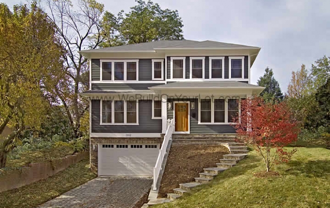
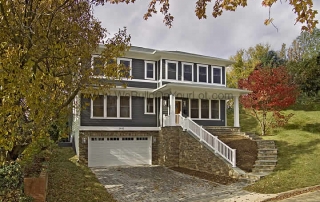
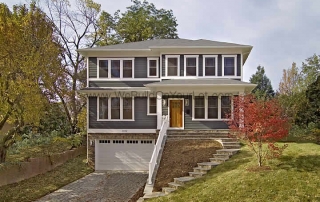
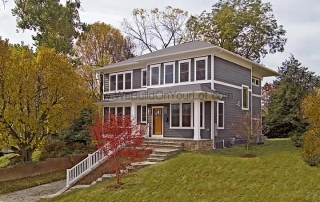
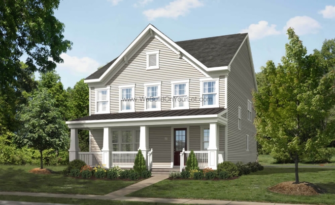
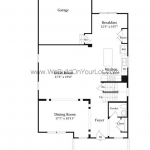
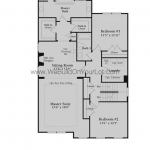
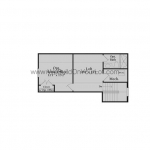
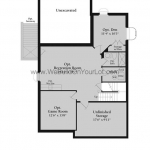
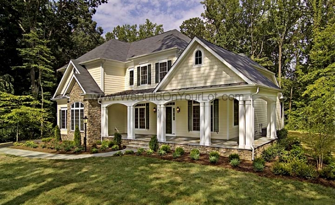
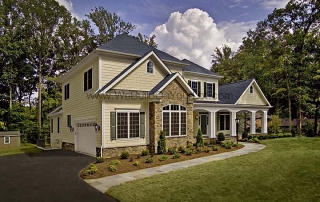
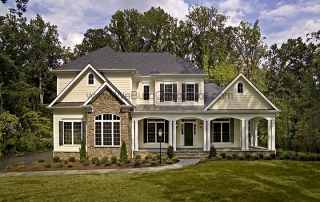
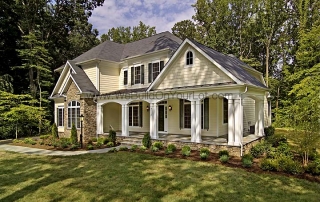
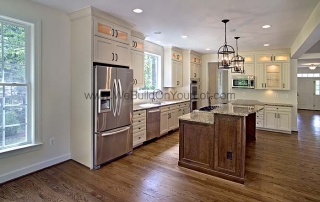
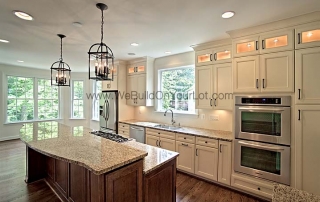
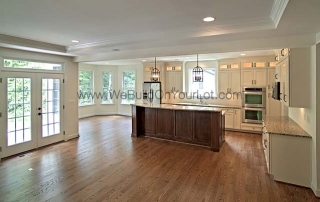
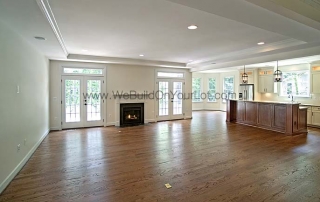
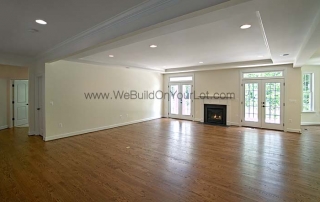
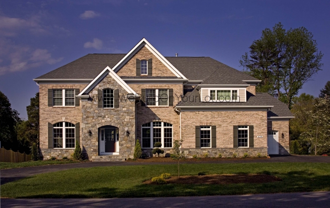
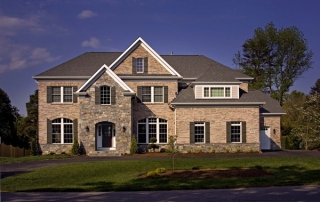
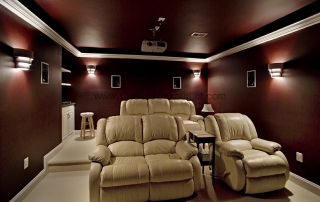
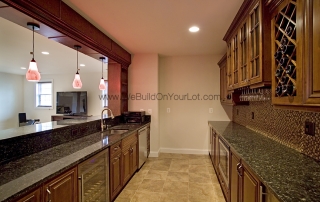
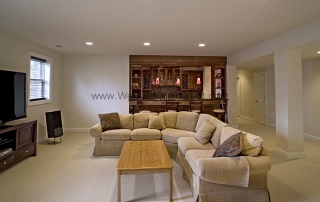
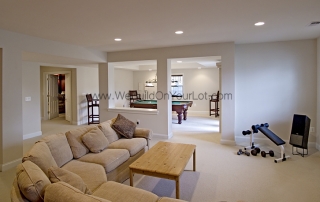
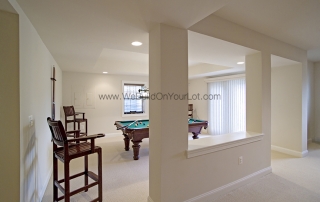
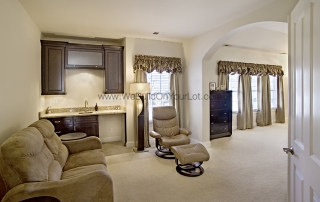
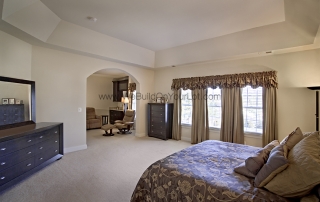
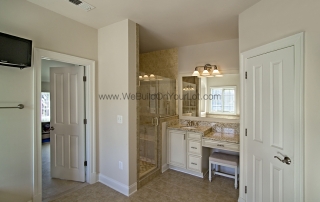

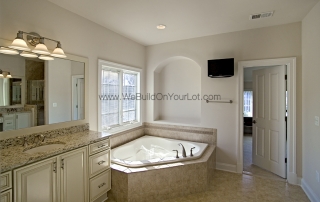
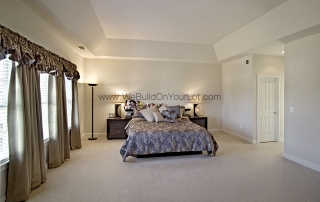
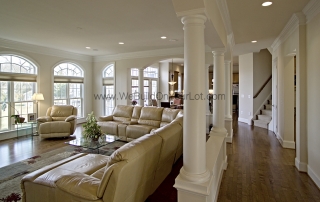
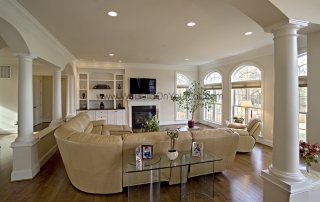
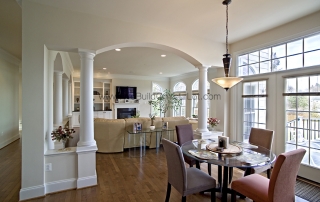
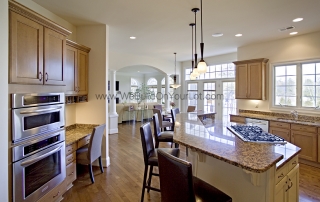

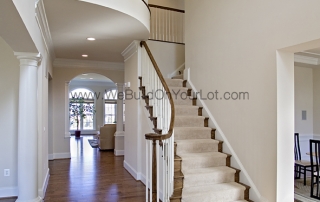
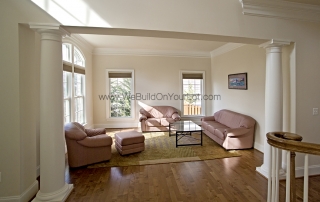
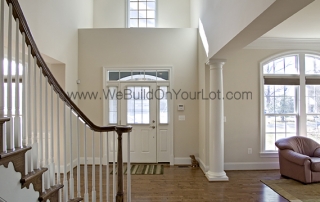
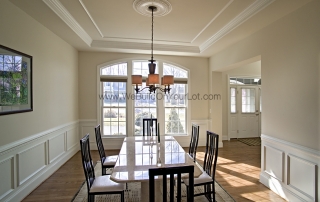
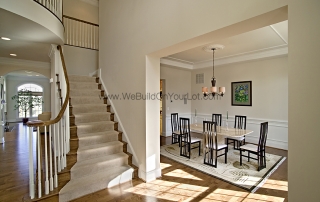
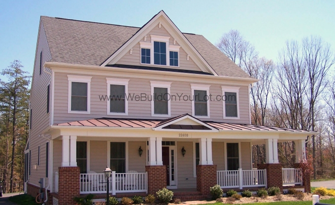
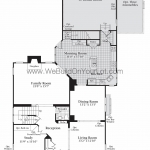


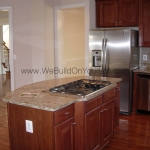


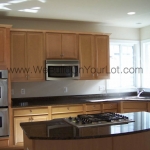





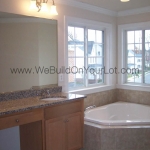
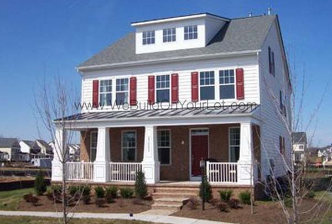



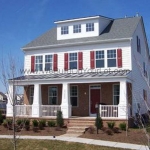








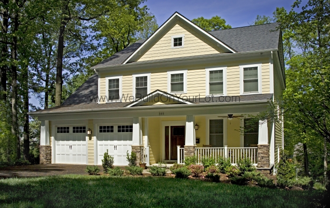
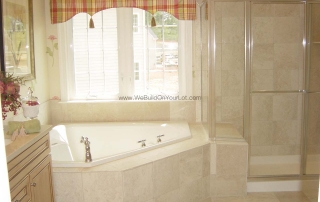
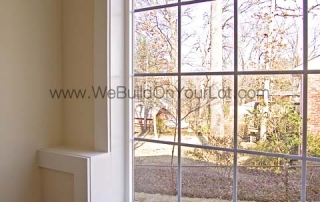
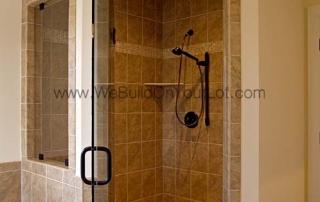
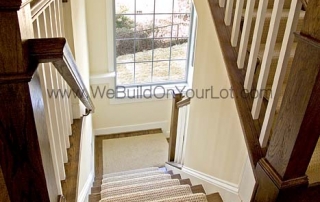
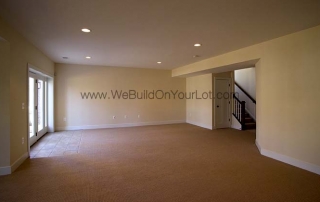
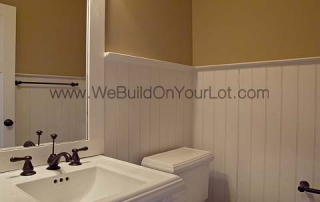
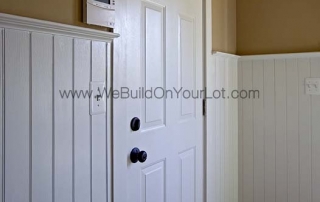
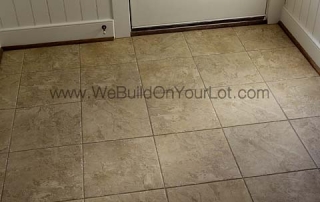
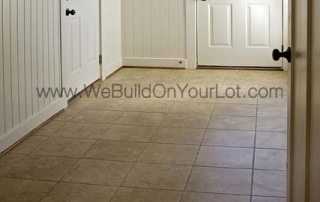
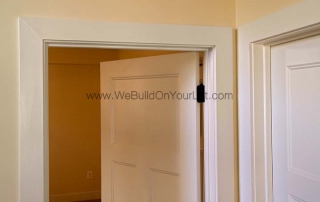
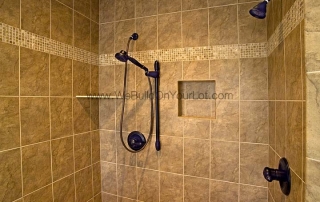
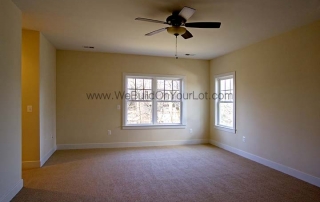
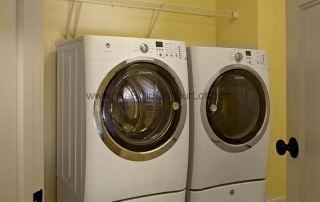
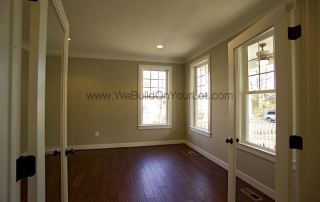
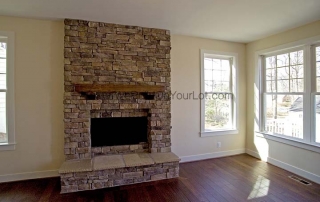
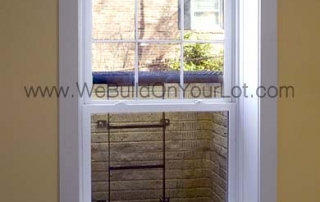
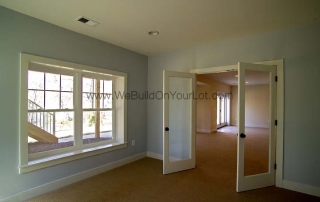
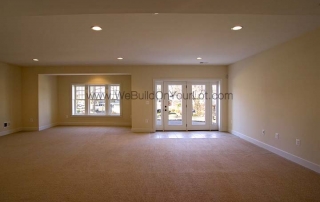
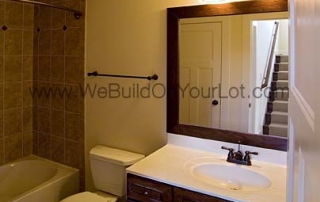
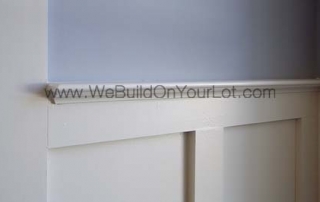
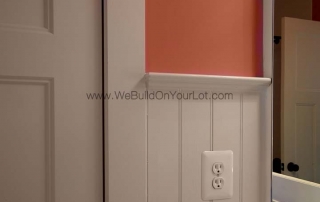
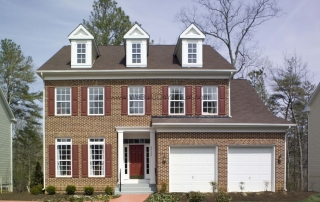
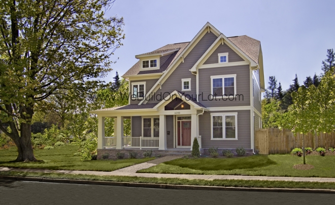
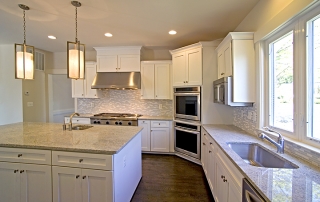
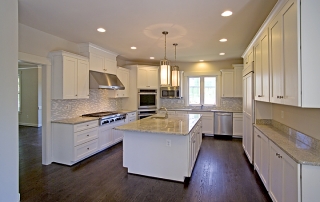
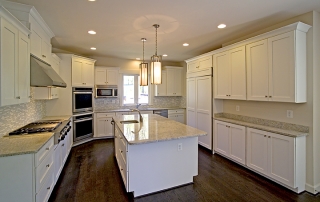
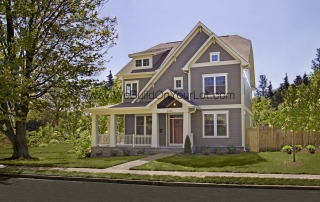

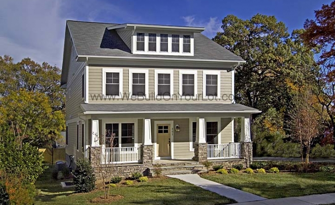
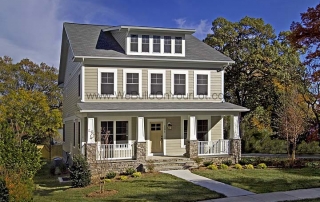
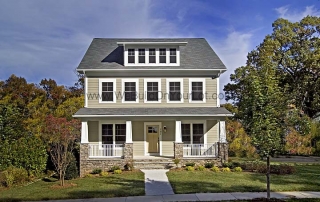
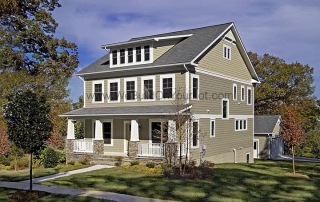
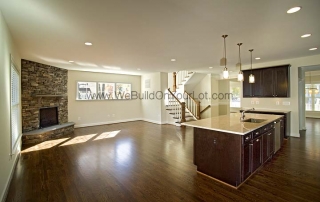
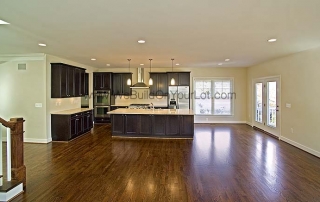
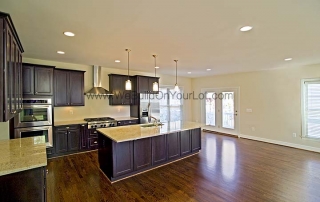
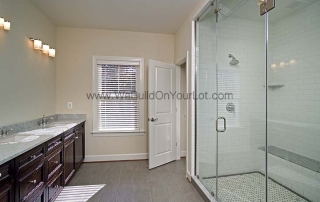
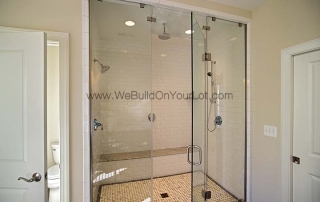
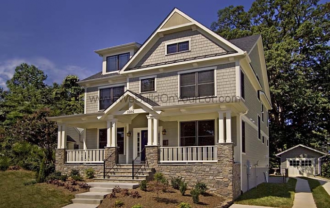
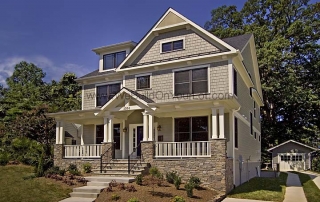
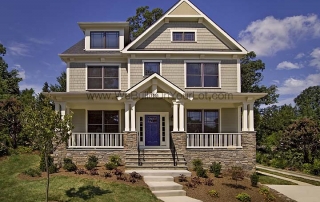
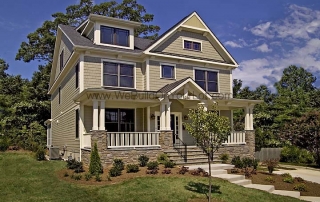
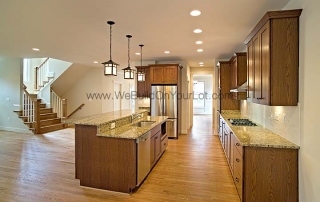
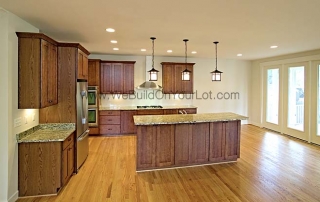
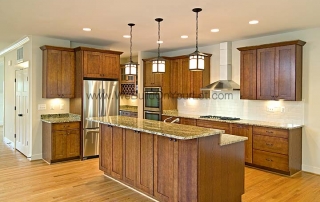
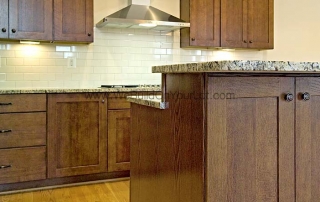
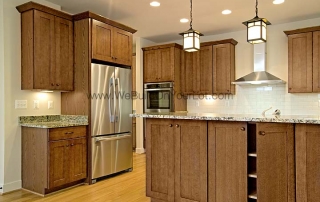
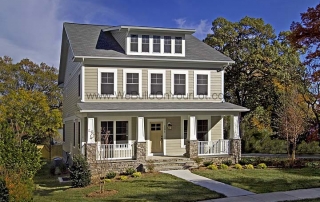
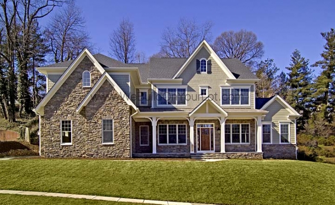
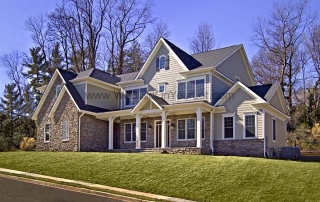
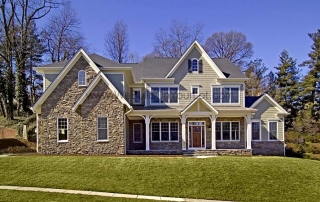
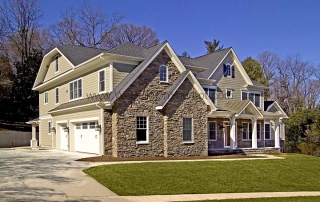
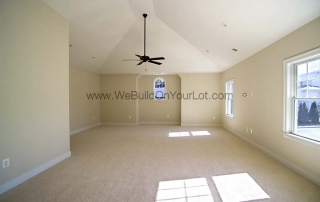
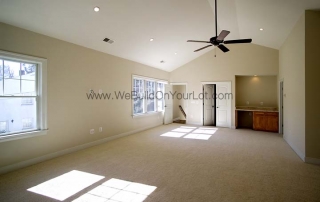
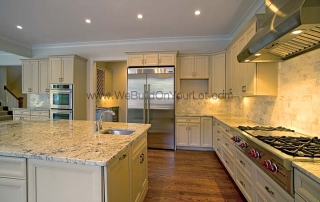
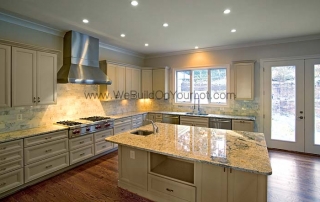
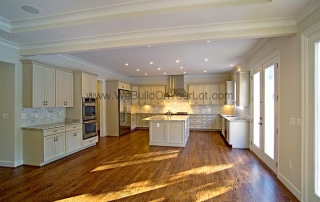
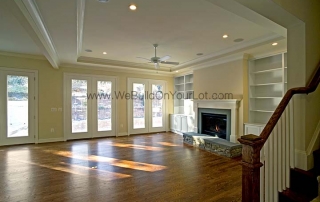
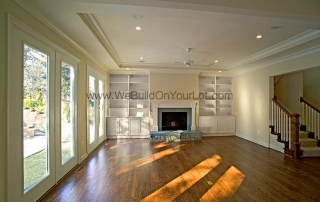
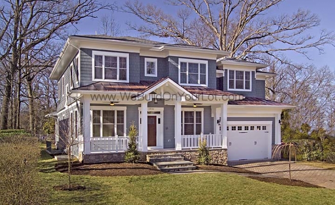
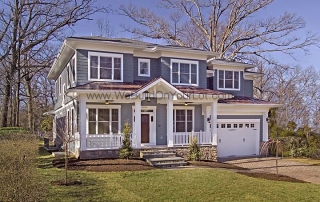
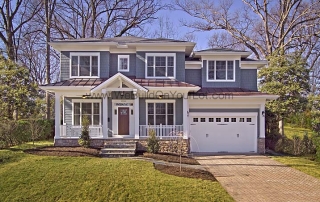
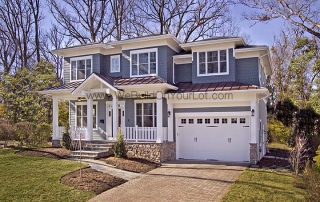
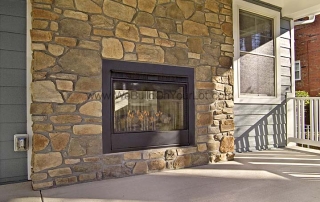
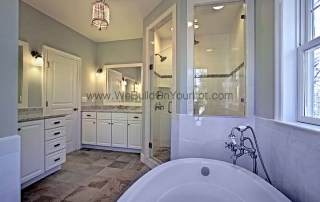
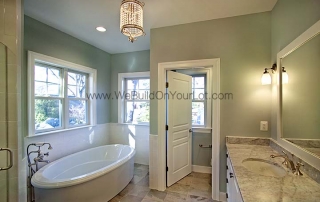
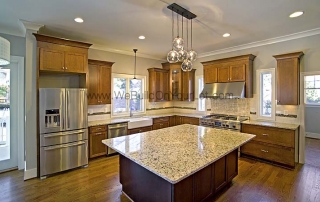
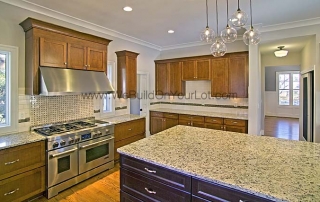
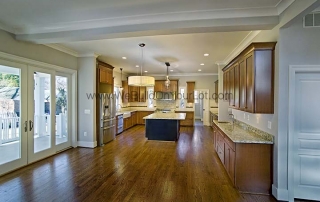
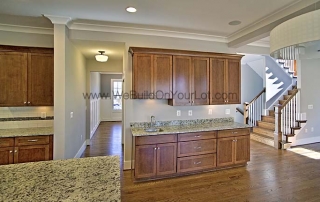

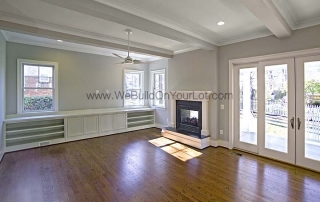
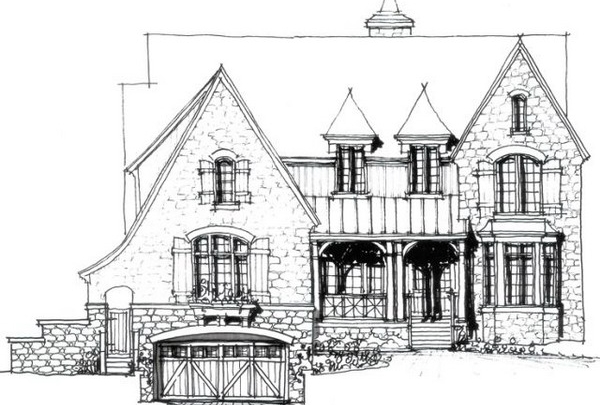
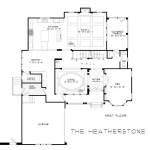
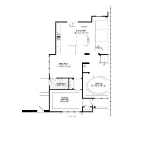
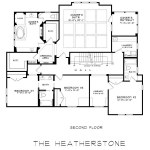
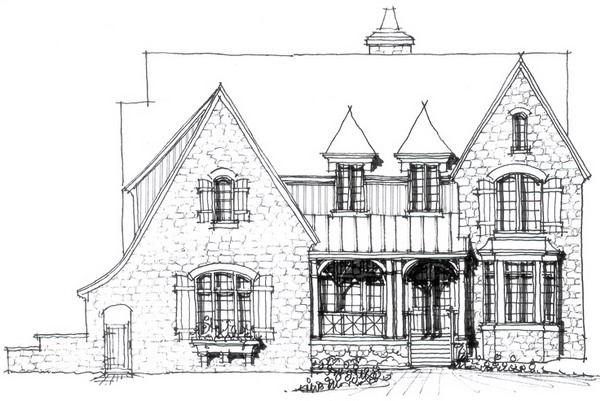
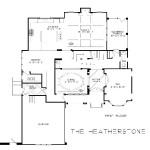
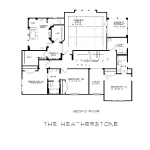
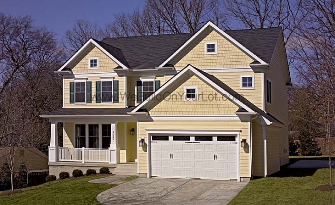
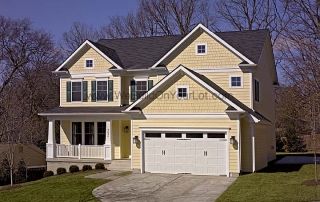
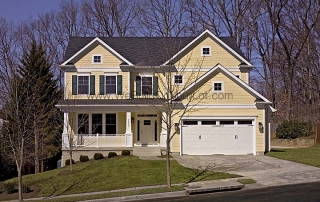
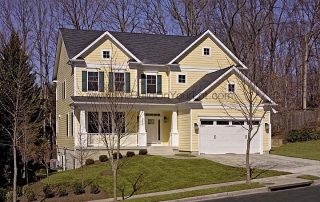
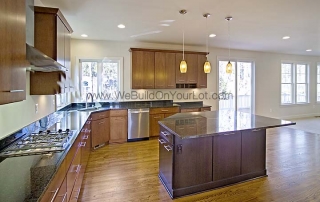
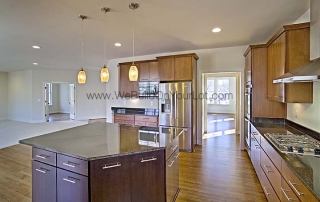
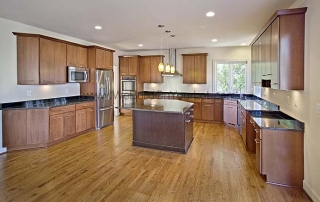


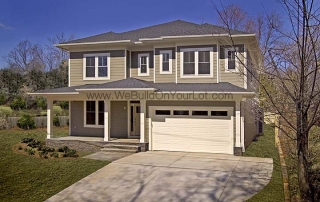
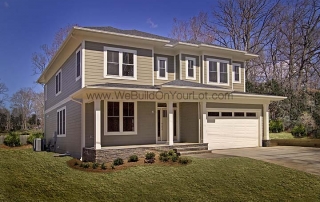
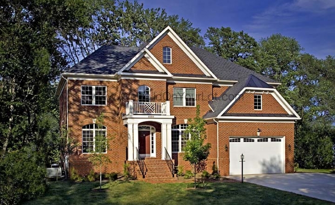
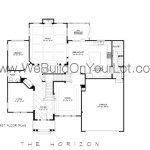
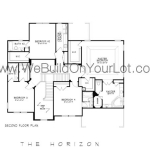
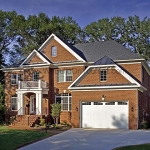
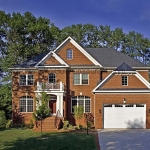
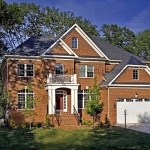
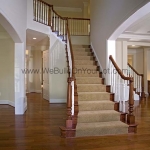
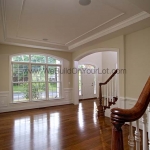
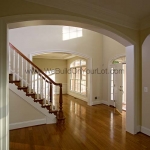
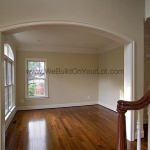
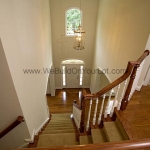
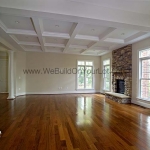
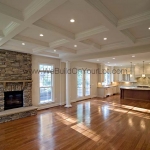
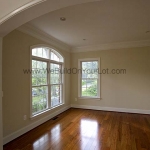
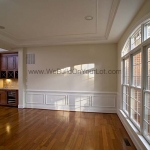

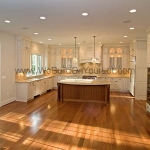
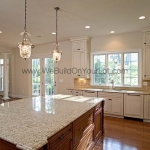
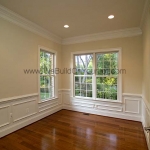
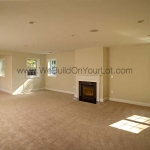
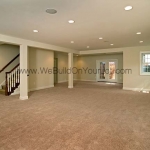
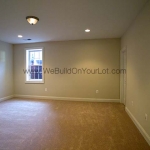
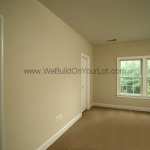
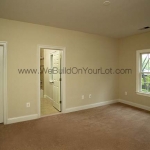
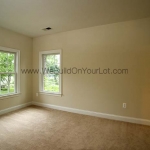
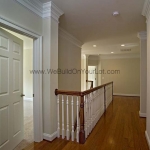
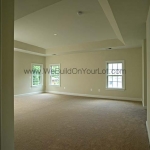
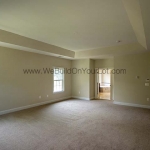
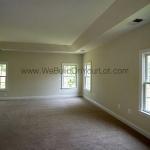

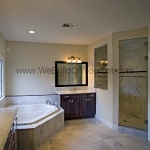
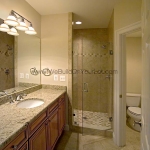

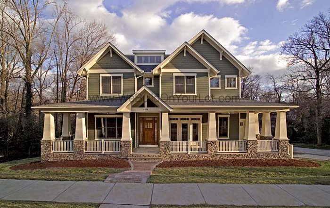
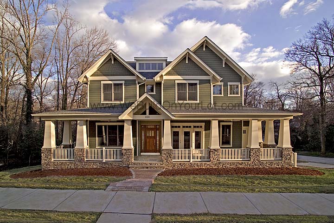
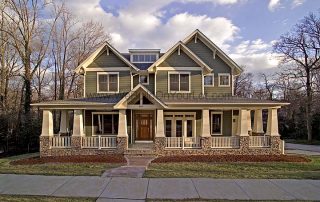
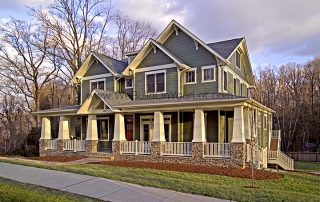
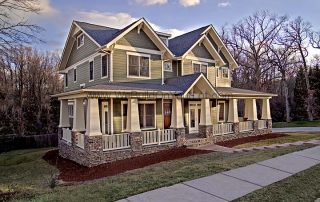
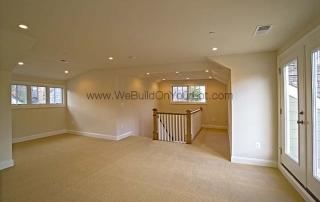
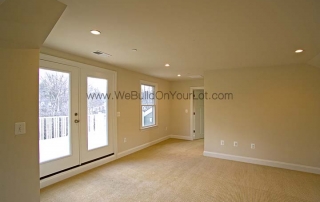
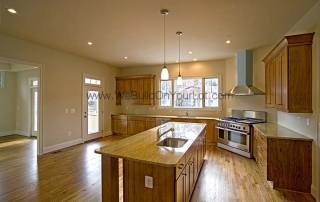
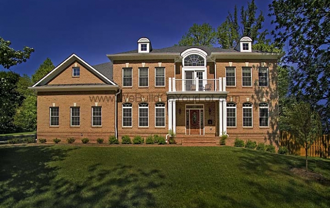
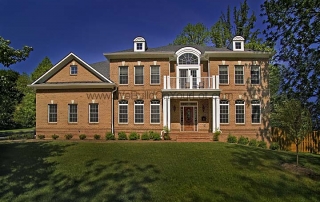
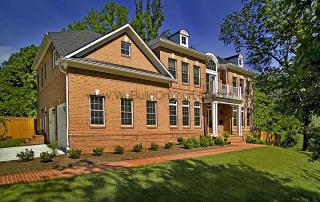
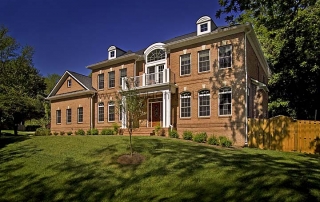
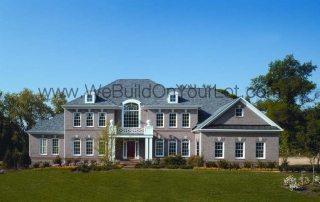
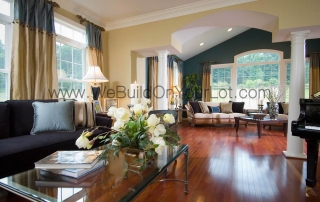
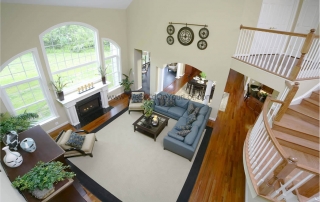
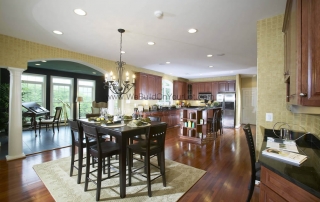
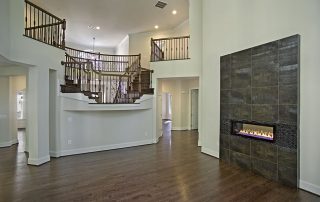
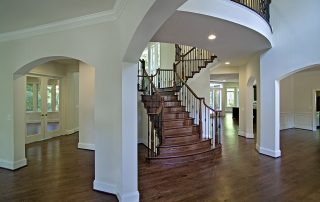
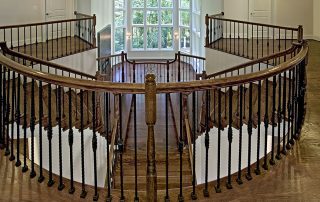
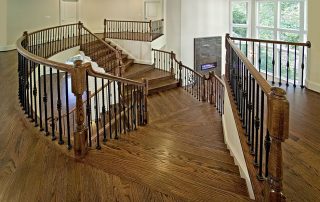
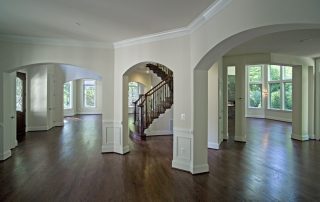
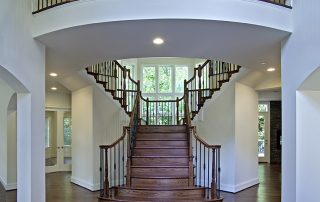


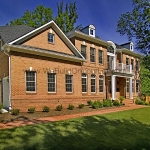

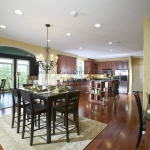
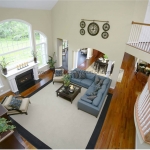


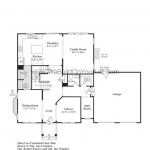
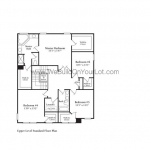
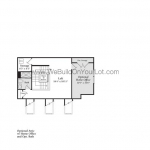
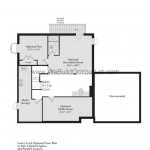
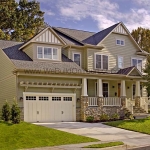
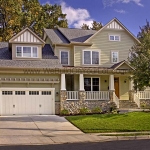
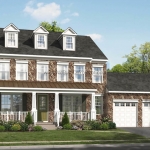
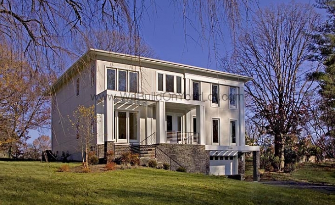
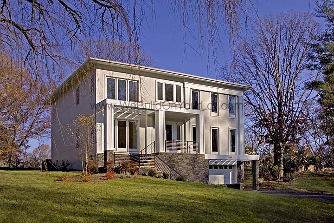
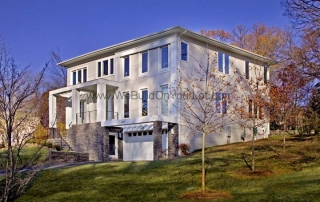
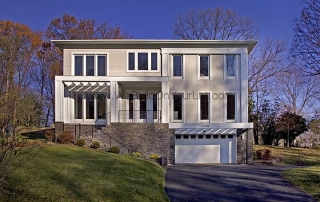
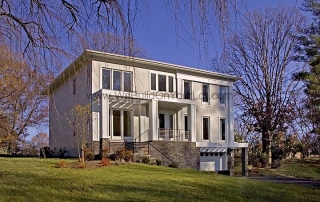
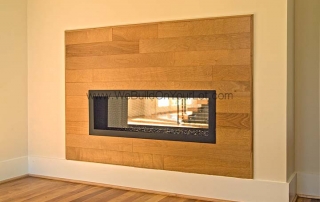
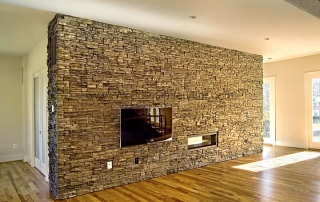
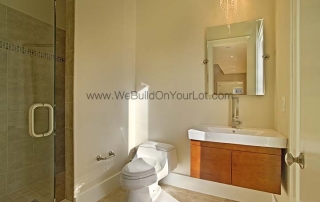
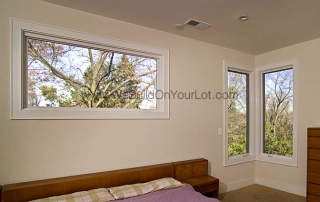



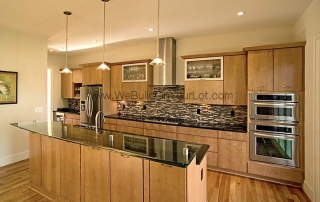
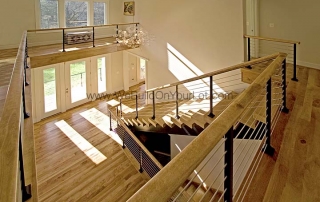
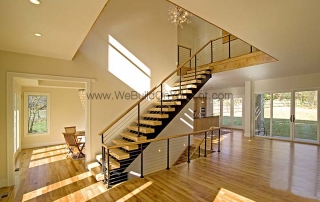
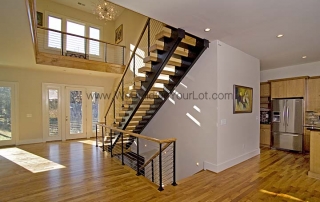
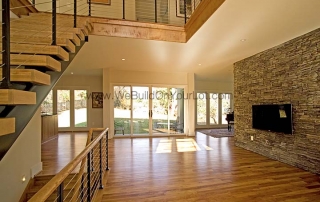
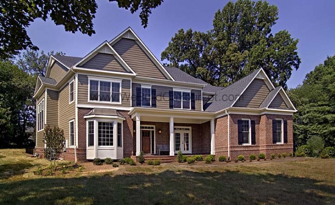
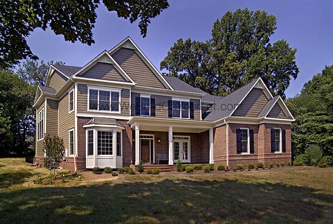
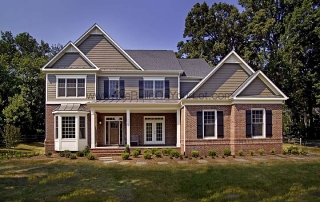
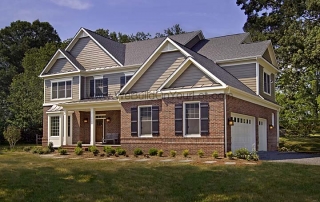
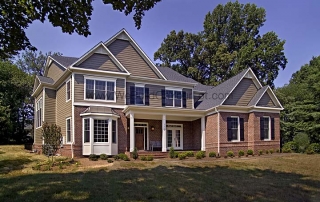
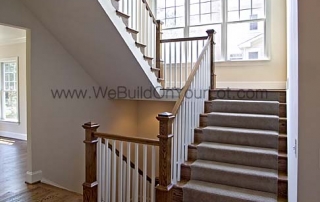
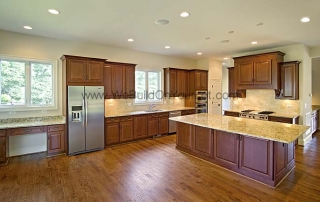
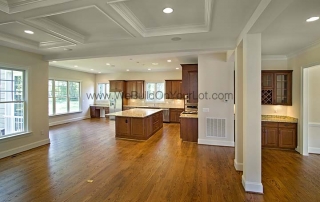
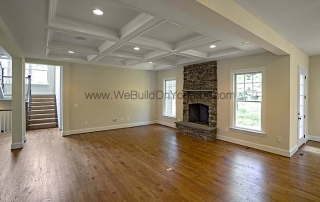
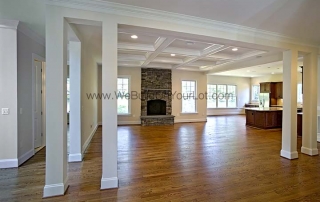
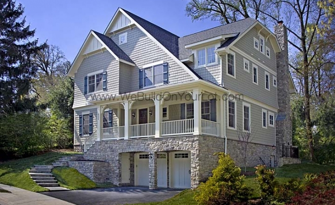
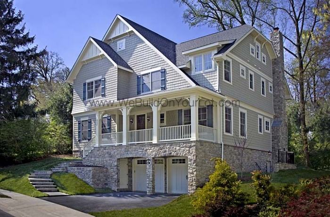
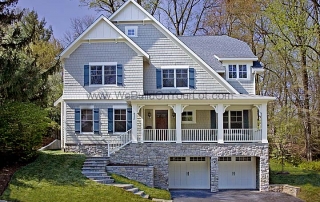

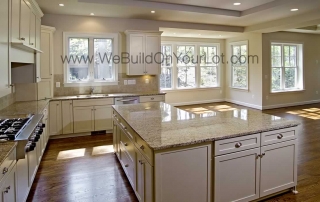
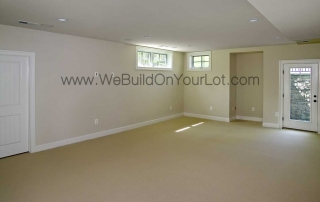
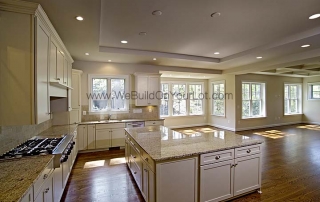
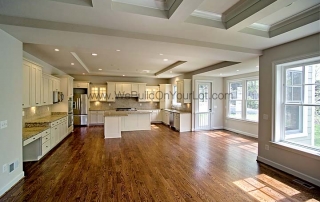
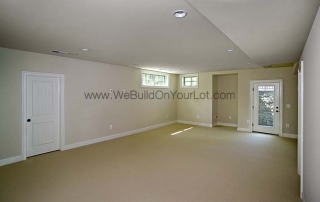
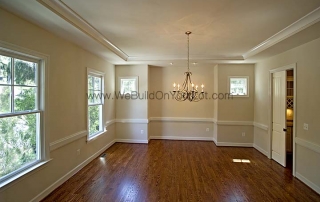
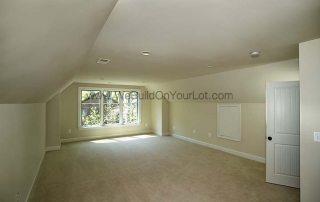
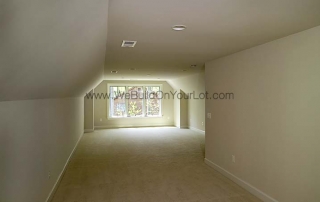
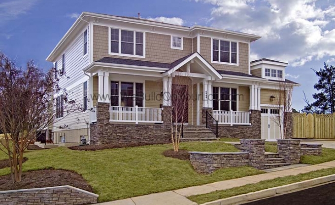

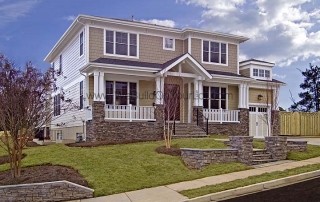
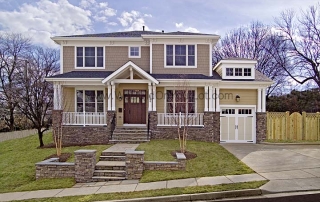
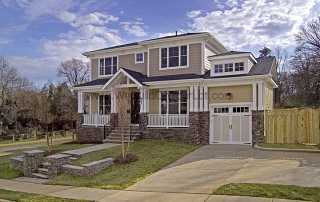
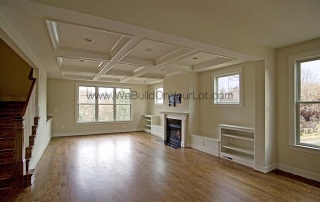
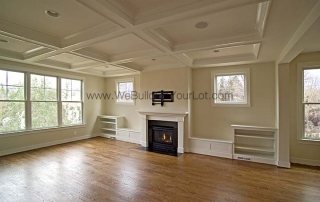
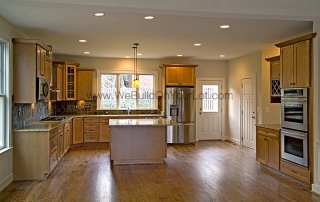
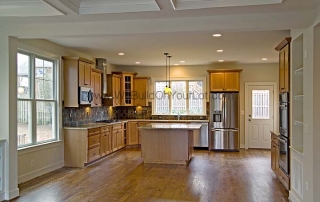
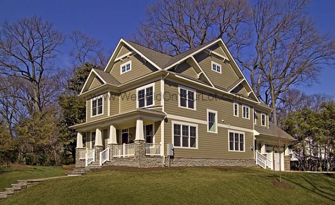
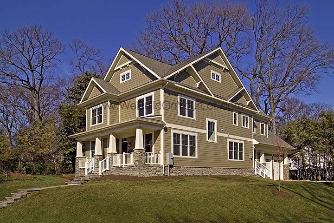
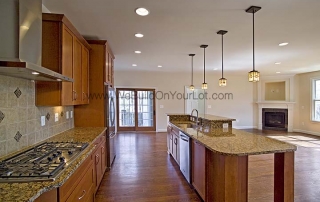
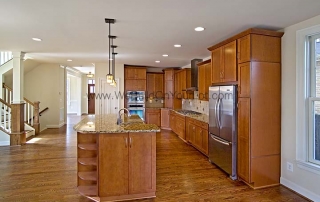
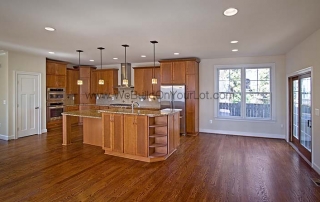
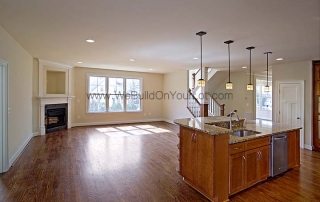
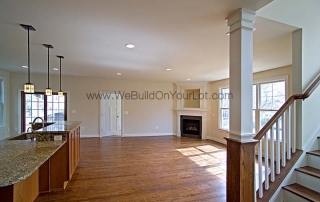
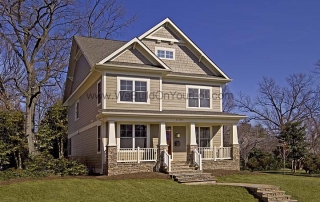
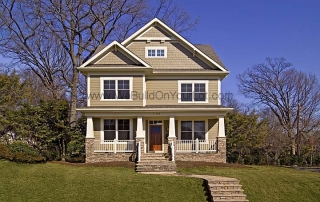
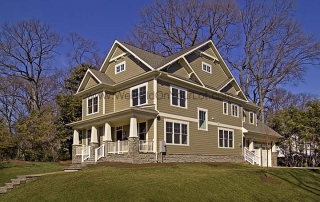
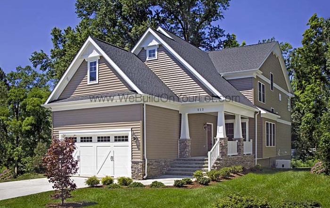
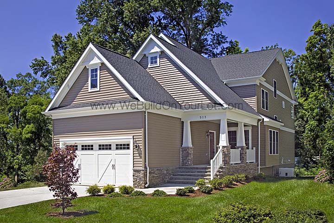
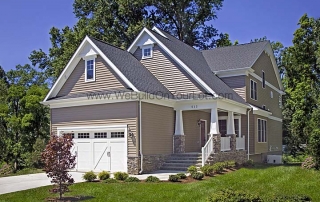
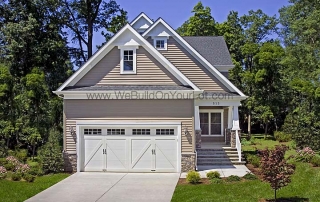
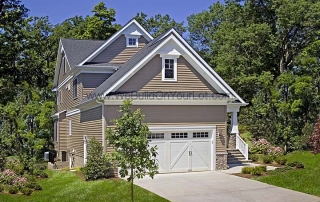
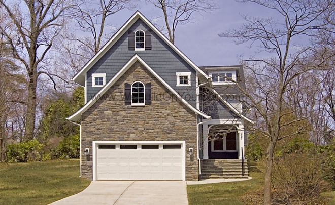
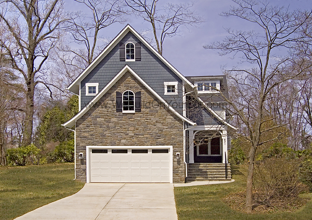
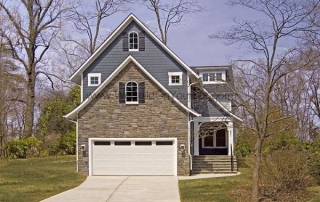

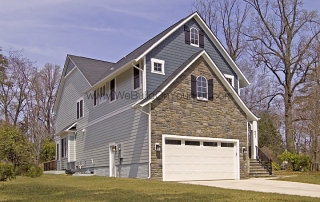


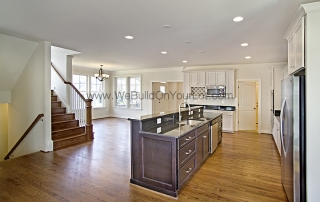
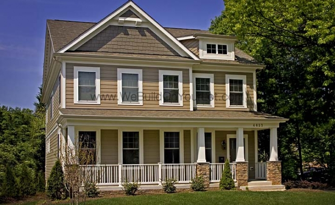
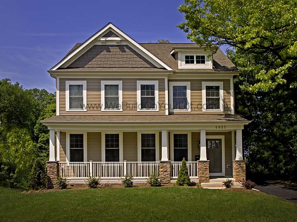
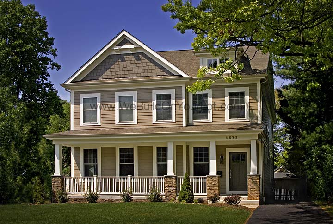
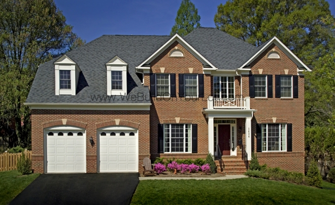



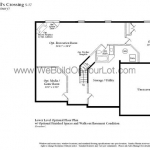
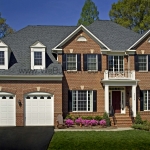


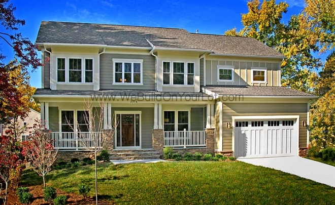
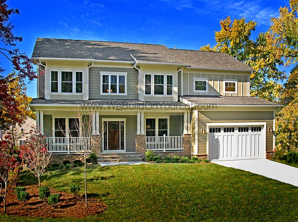
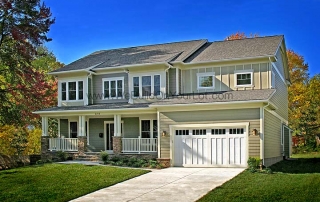
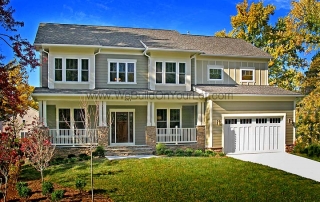
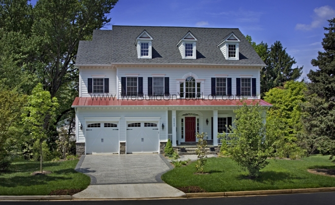
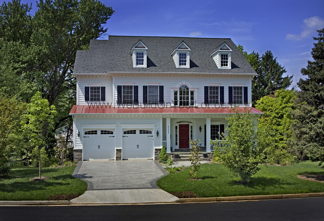
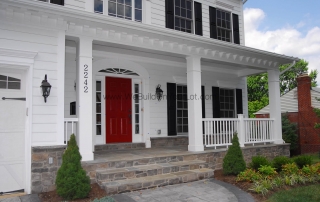
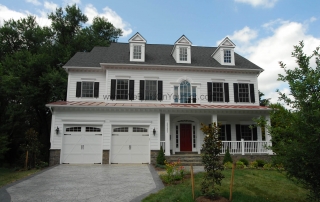
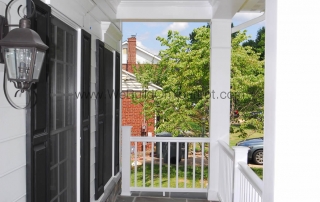
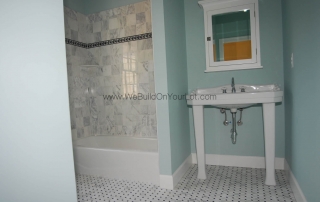
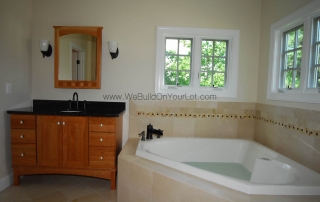
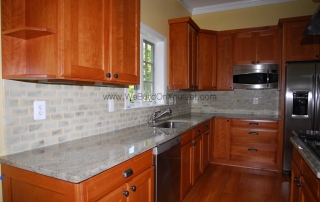
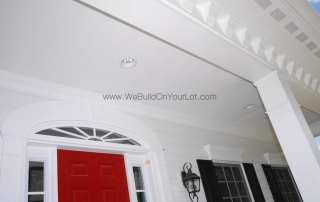
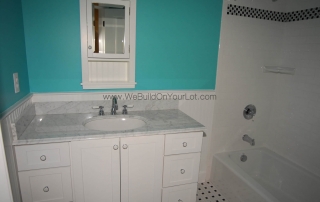
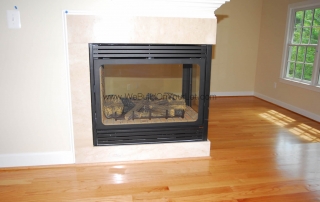

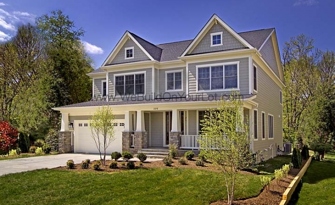
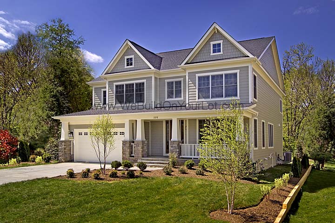
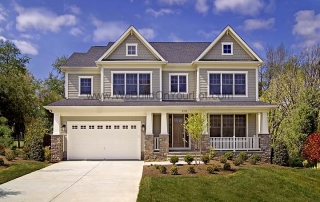
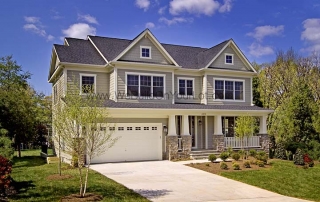
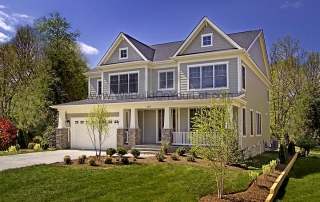
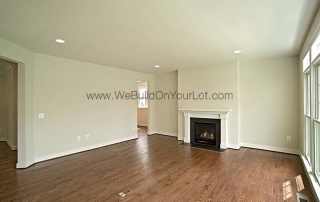
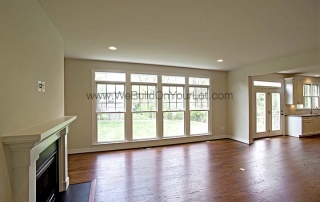
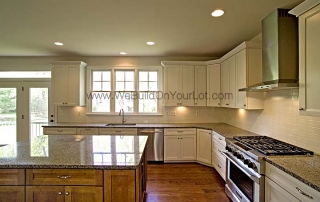
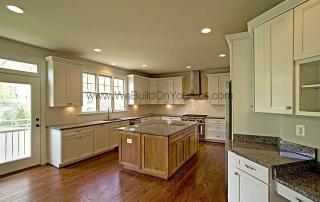
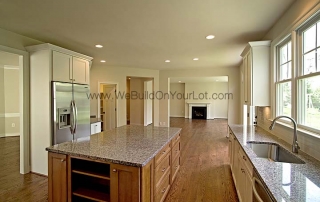
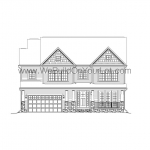
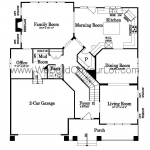
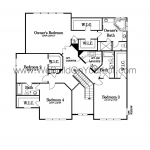
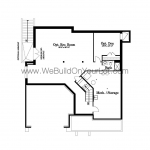
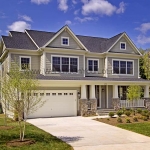
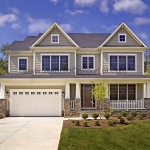
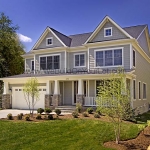
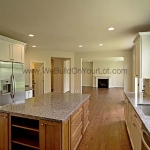
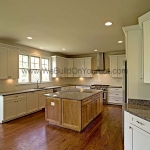
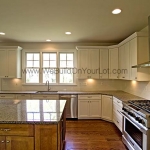
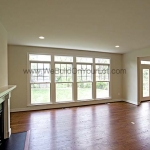
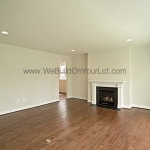
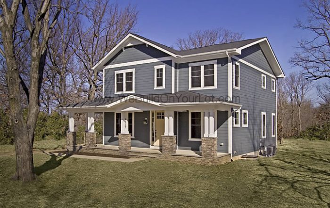
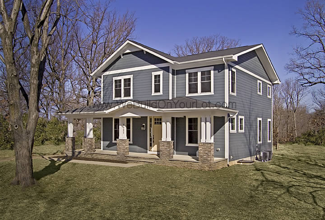
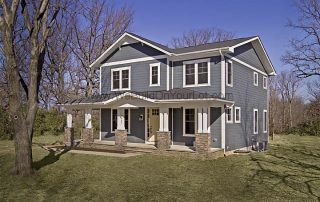
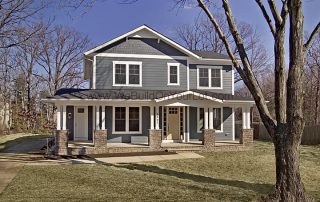
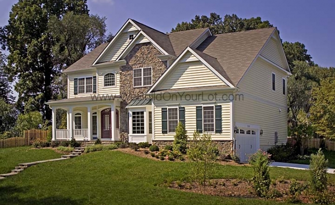
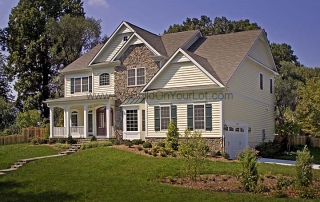
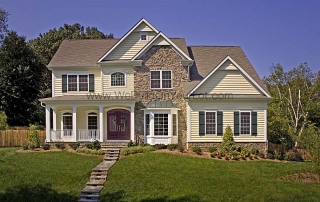
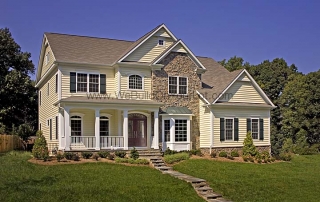
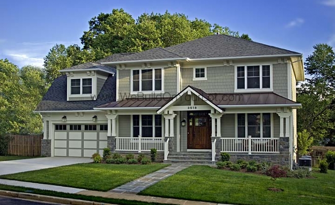
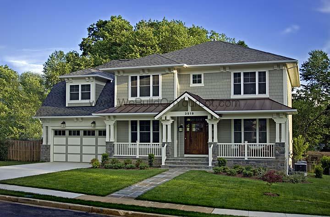
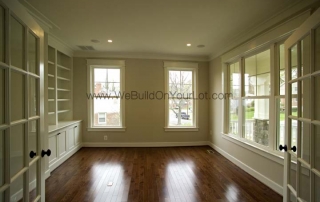
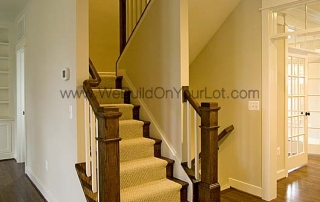
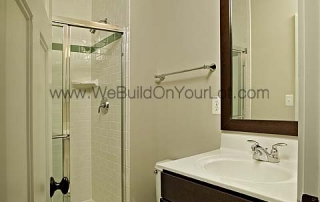
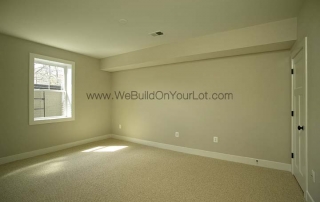
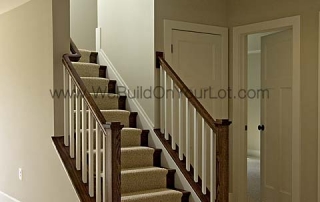
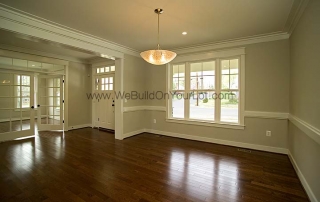
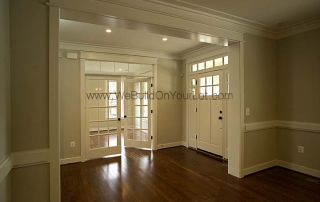
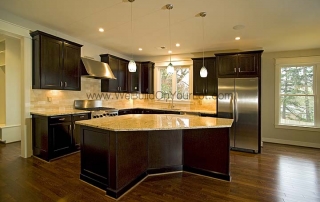
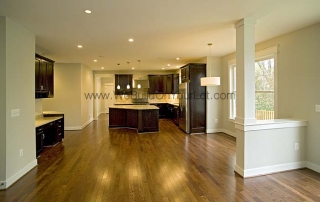


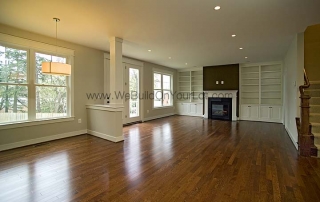
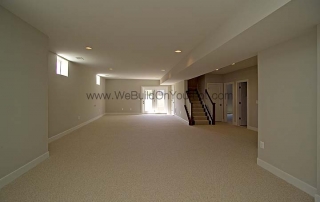
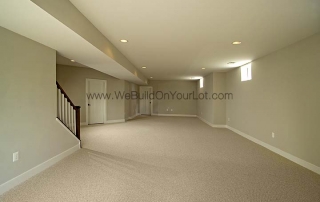
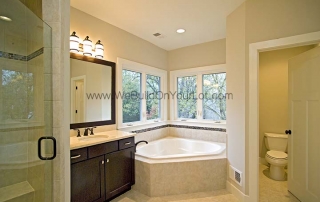
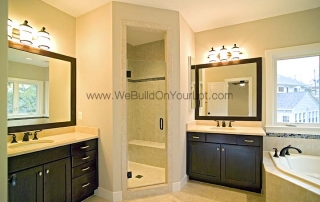
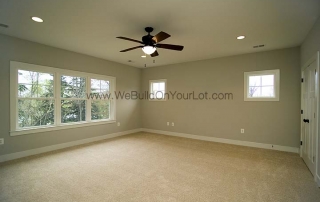
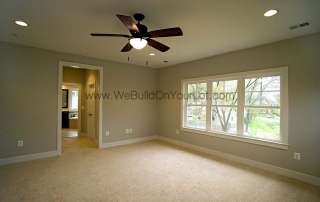
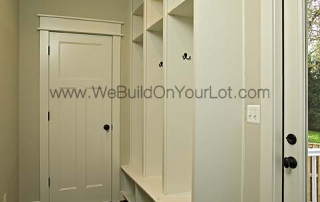
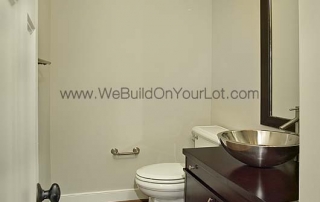
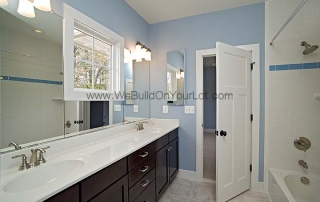
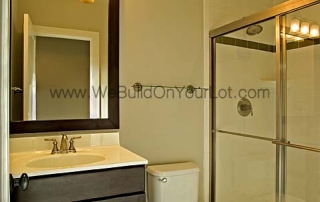
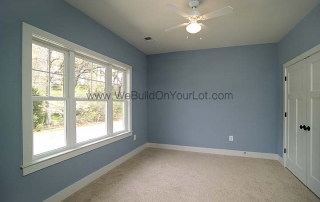
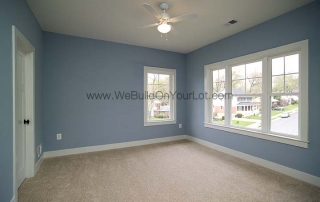
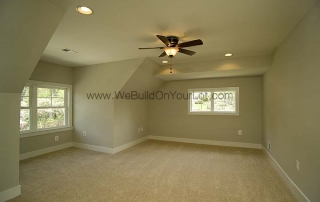
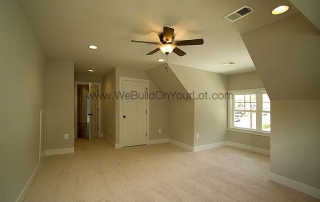
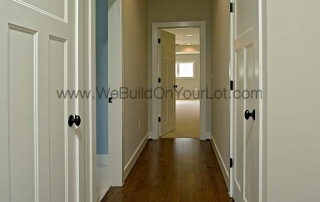
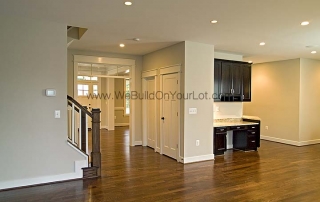
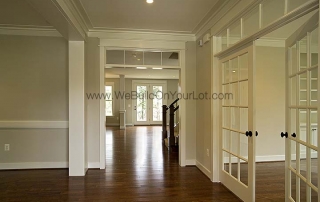
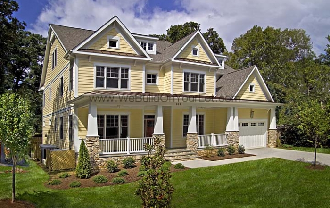
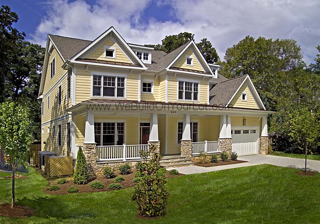
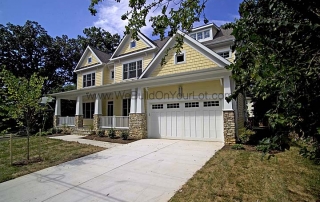
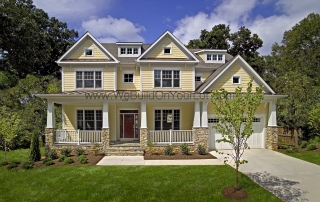
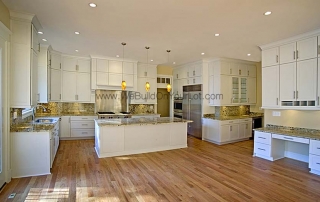
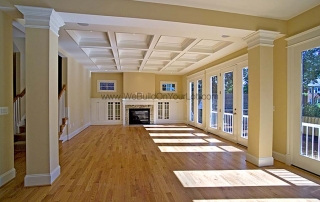
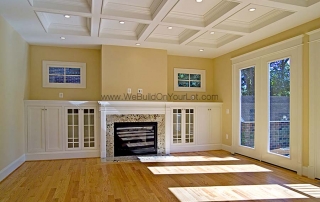
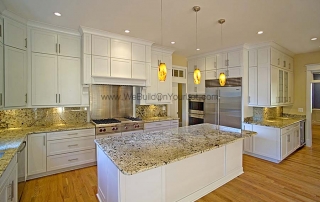
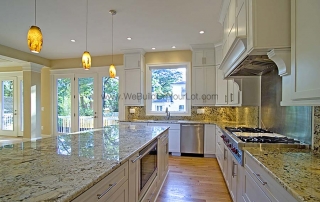
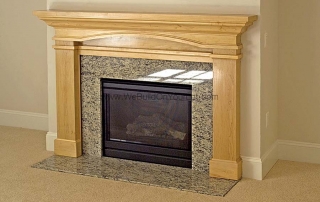
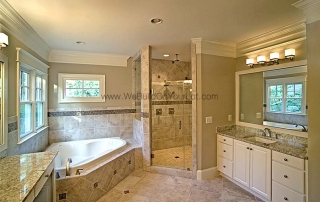
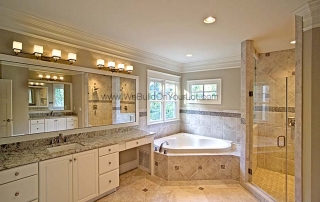
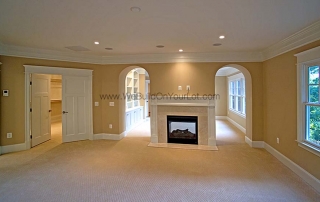
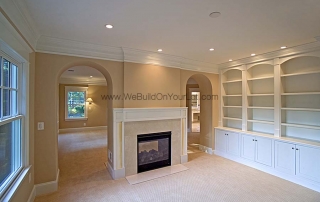
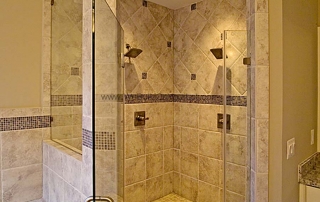
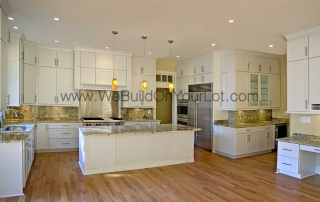
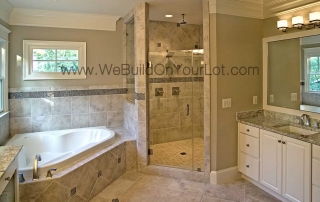
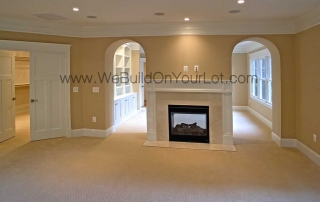
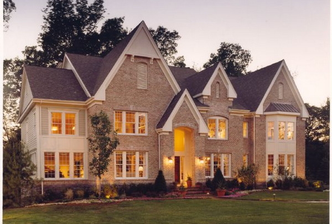
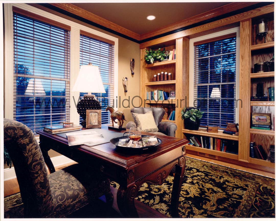
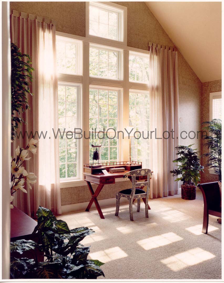
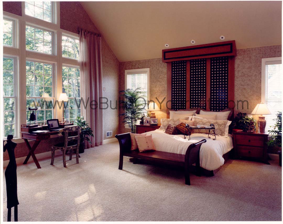
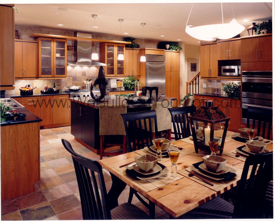
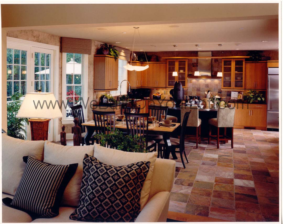
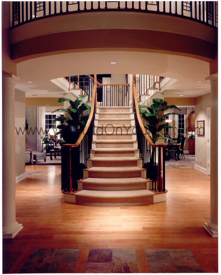
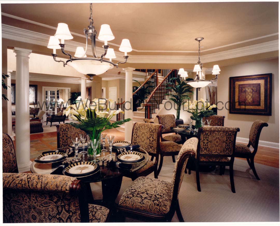
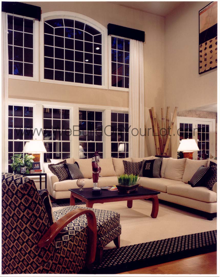
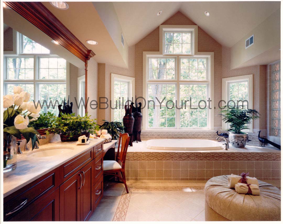
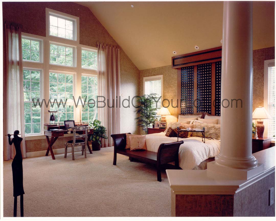
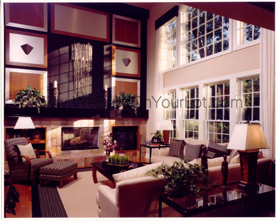
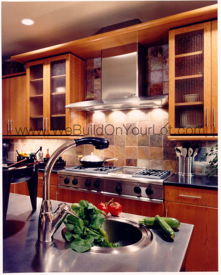
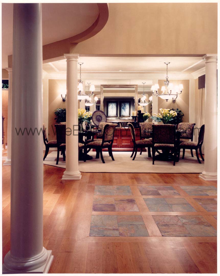
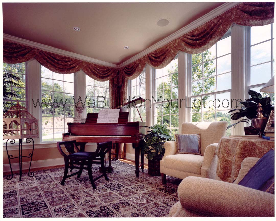
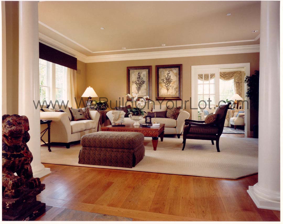
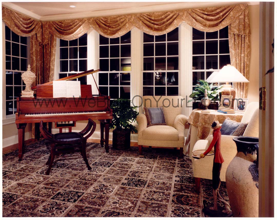
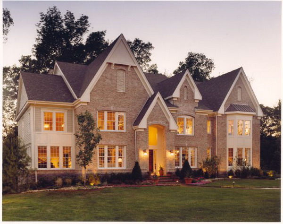
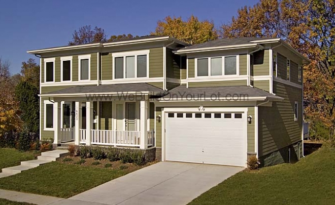
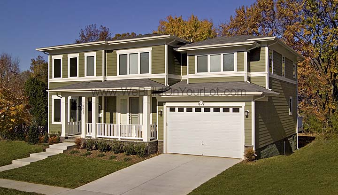
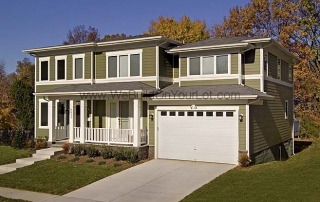


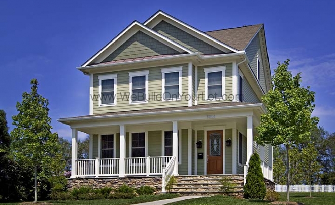
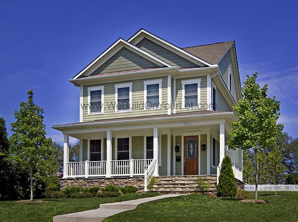
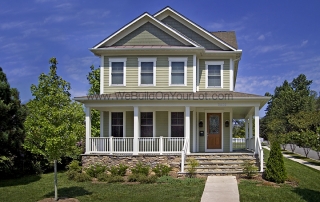
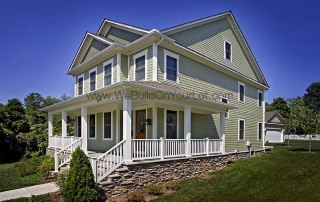
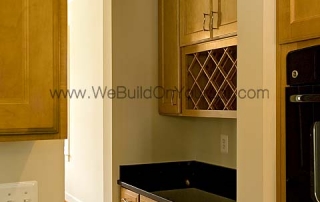
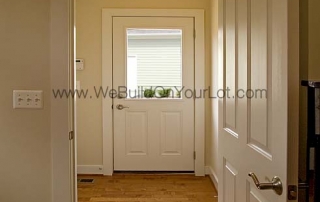
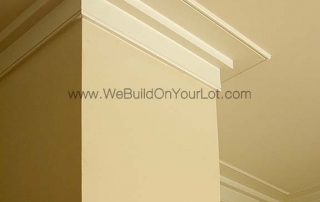
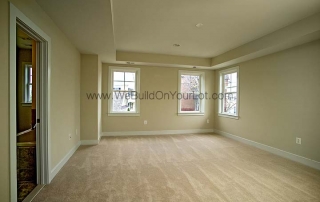
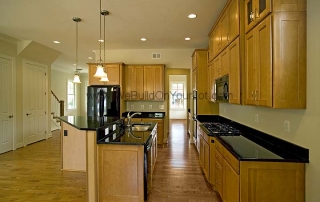
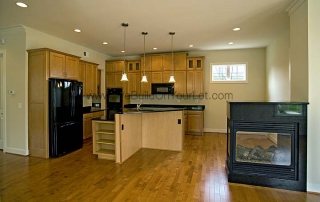

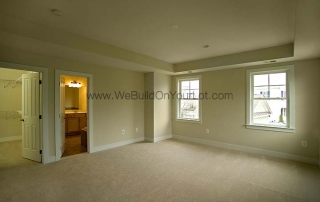
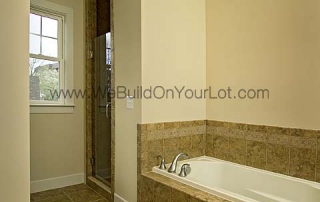
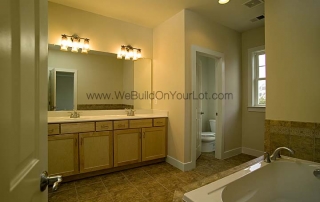
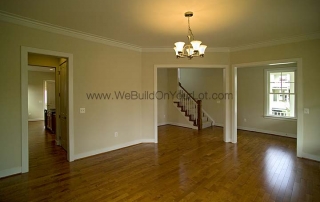
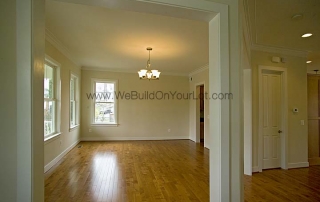
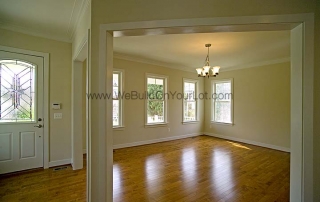
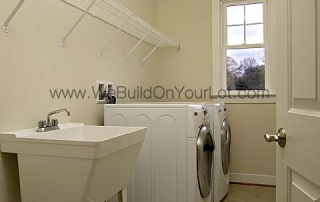
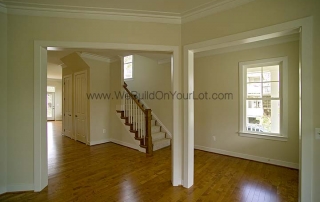
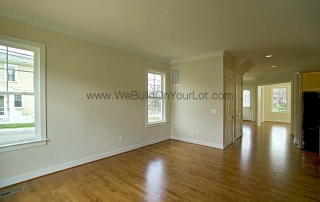
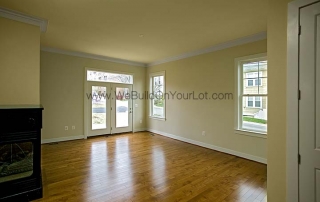
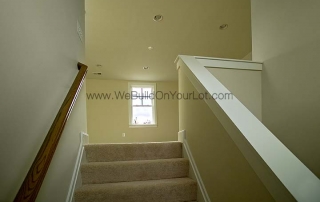
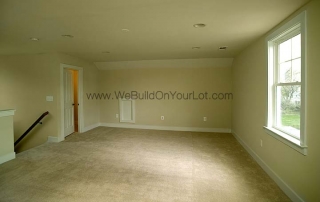
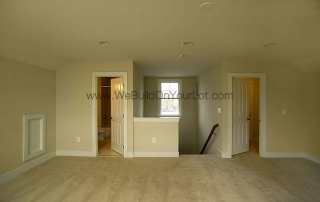
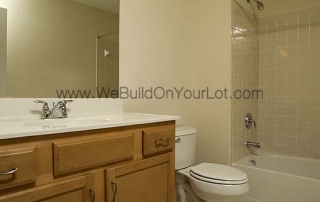
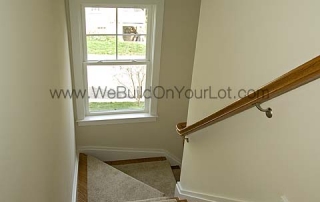
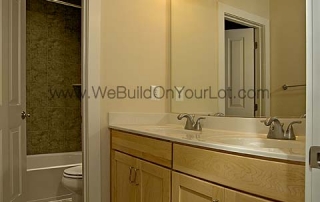
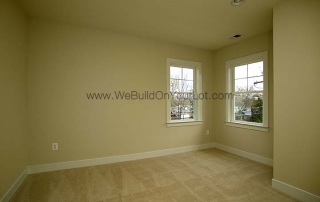
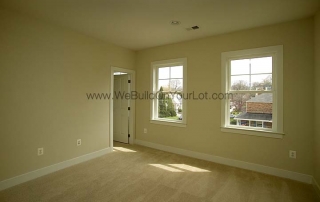
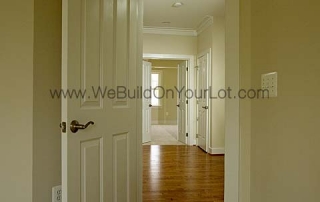
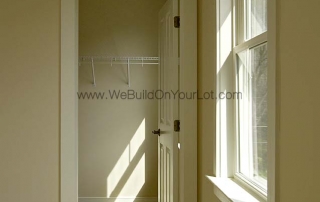
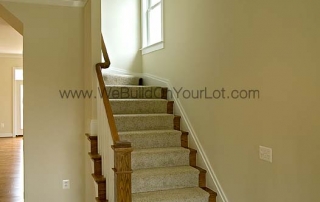
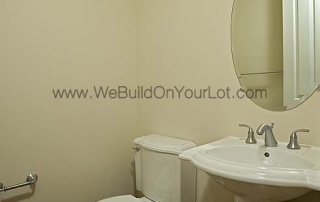
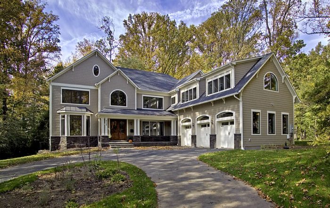
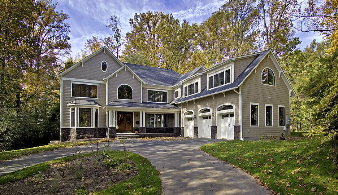
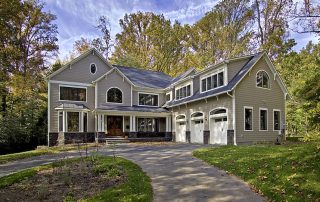
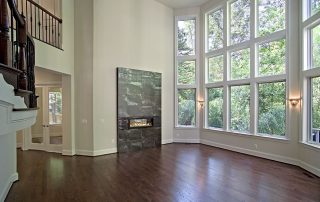
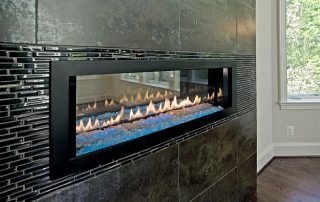
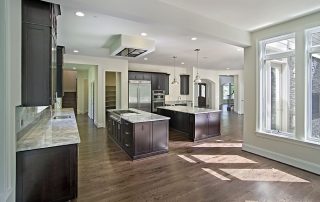
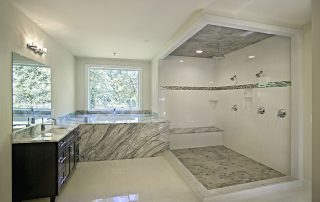
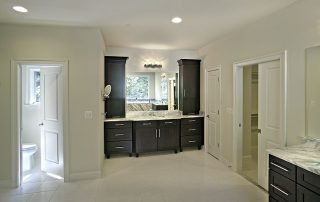
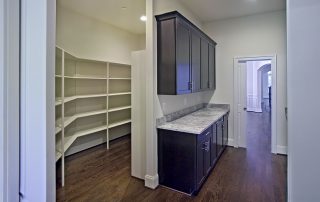
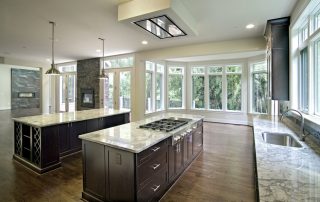
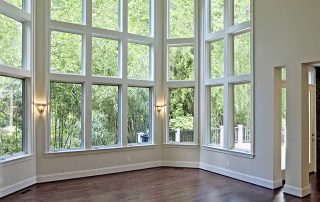
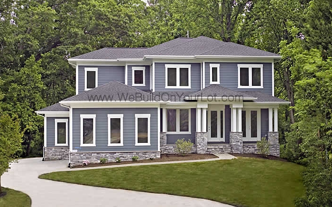
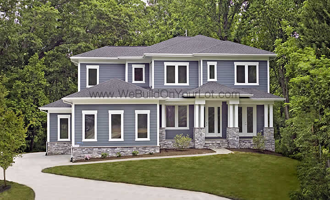
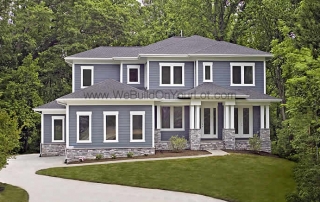
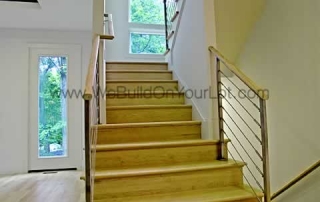
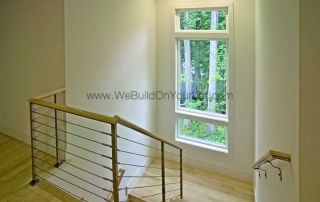
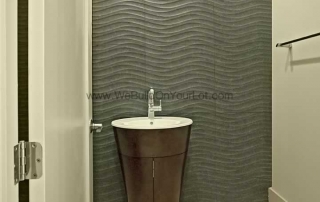
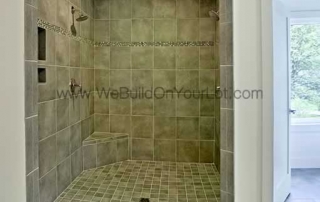
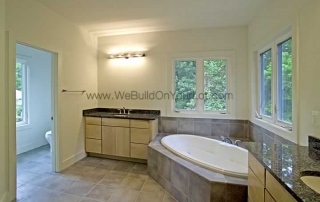
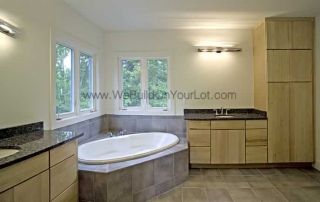
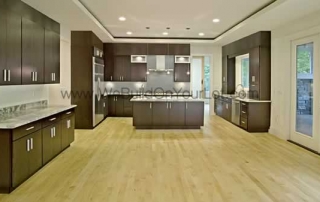
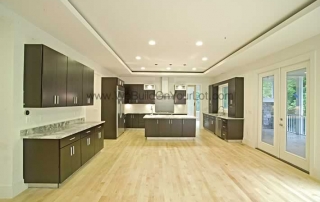

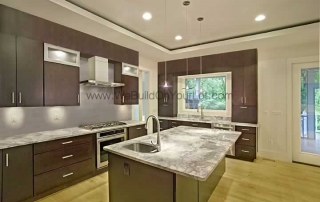
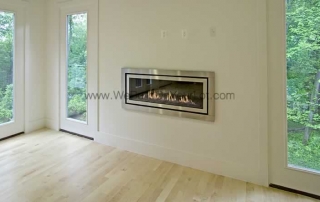
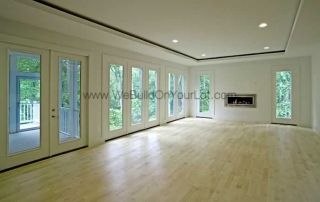
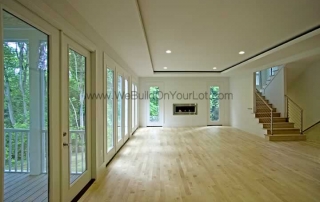
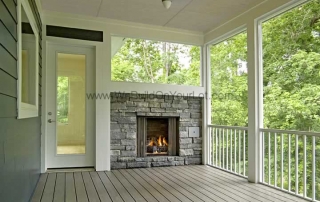
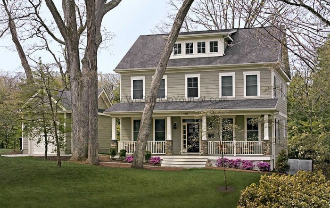
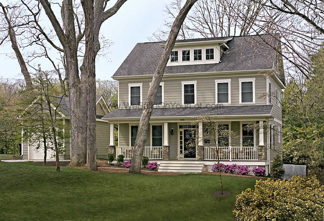
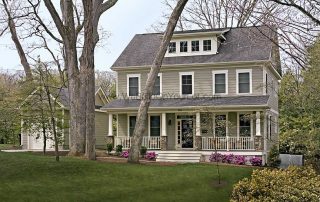
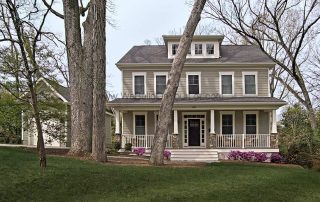
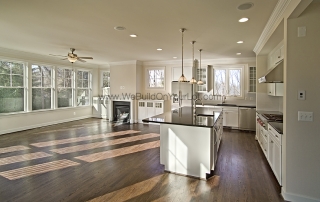
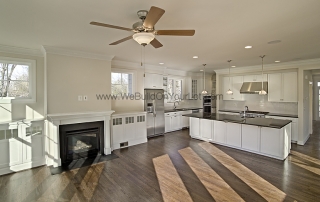
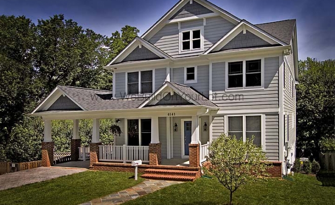
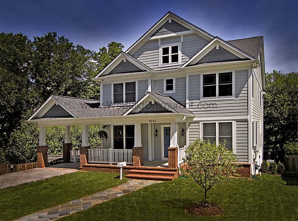
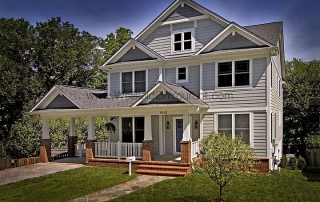
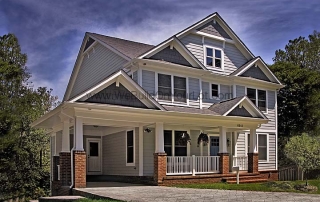
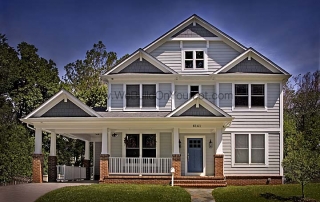
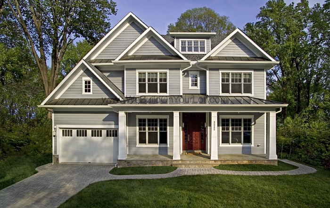
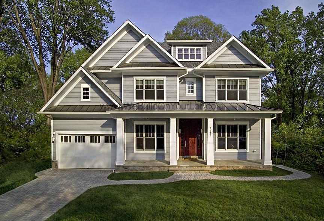
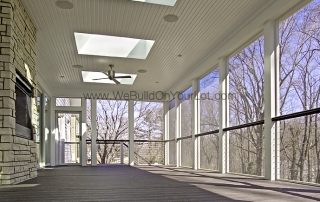
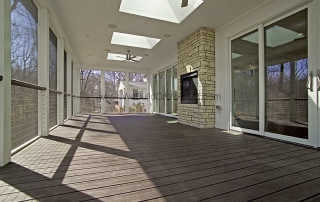
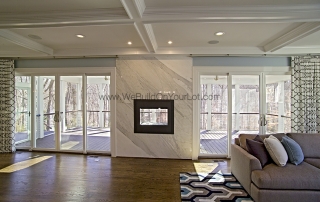
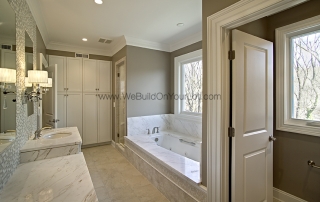


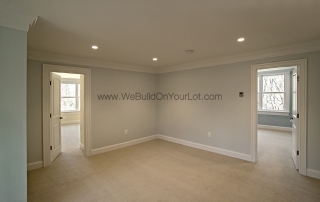
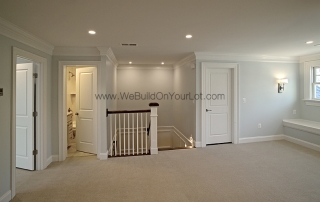
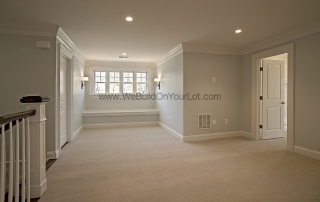
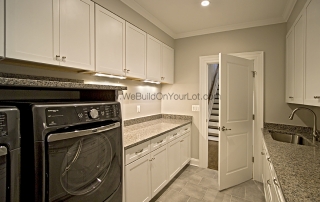


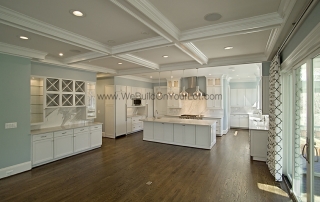
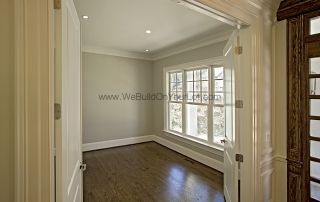
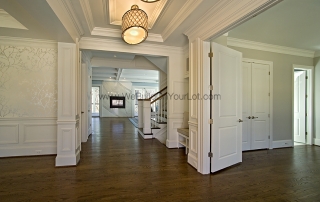
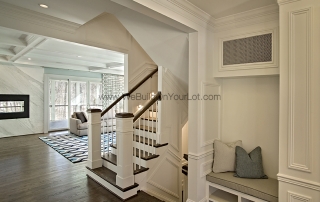
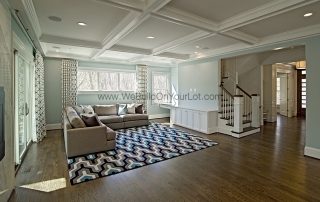
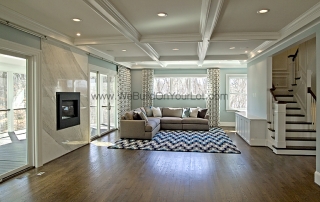
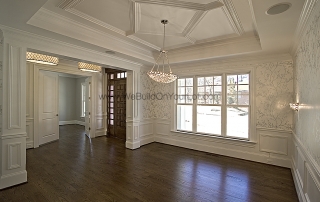
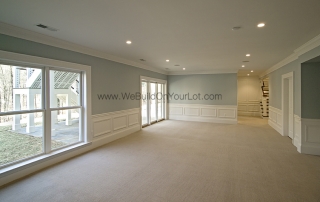
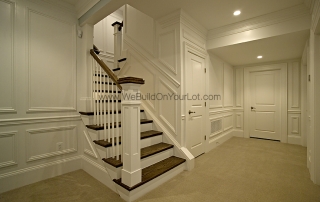
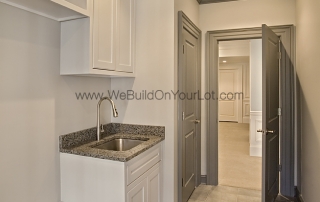
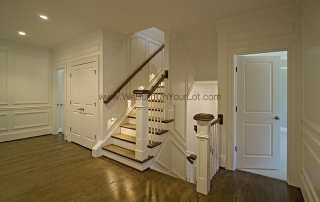
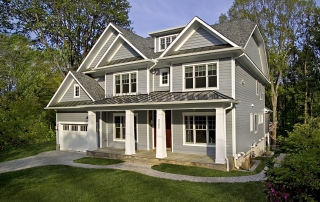
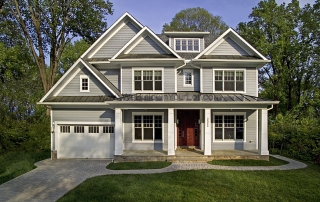
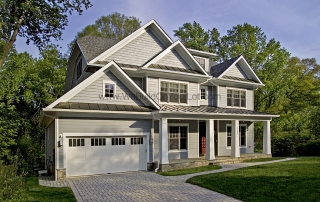
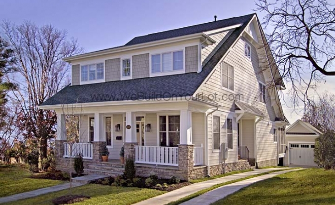
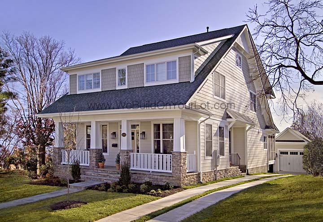
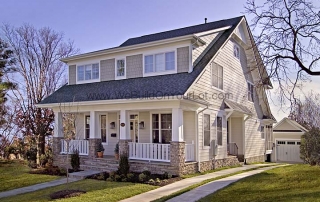
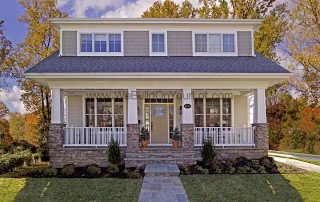
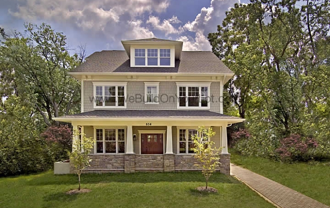
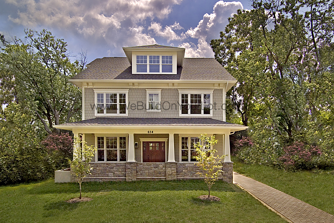
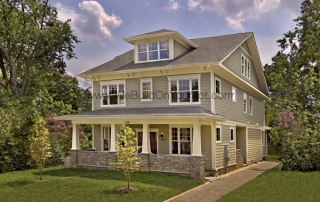
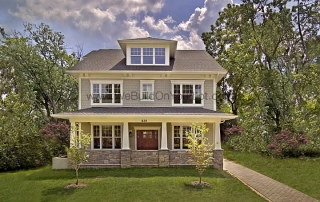
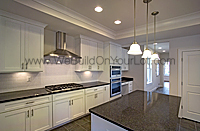
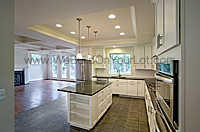
![Kitchen_A [1] Kitchen A 1 | Stanley Martin Custom Homes](https://webuildonyourlot.com/wp-content/uploads/2014/02/Kitchen_A-1-320x202.jpg)
![Front_Rm_Fireplace[1] Front Rm Fireplace1 1 | Stanley Martin Custom Homes](https://webuildonyourlot.com/wp-content/uploads/2014/02/Front_Rm_Fireplace1-1-320x202.jpg)
