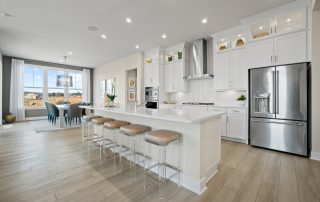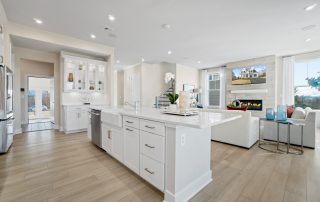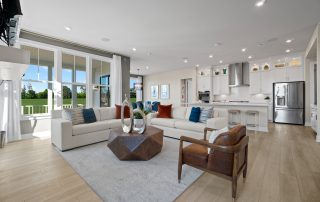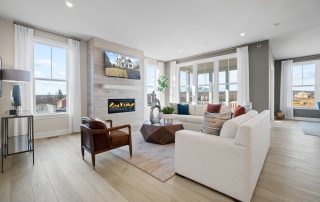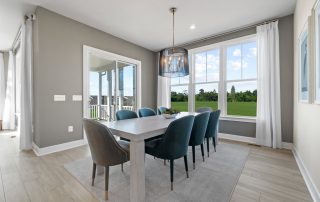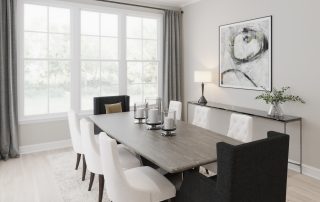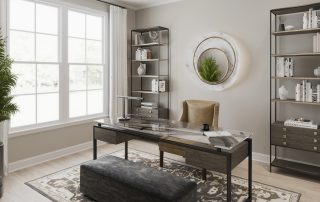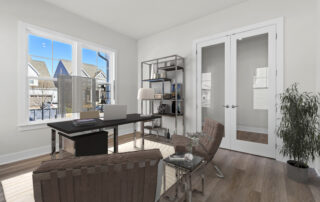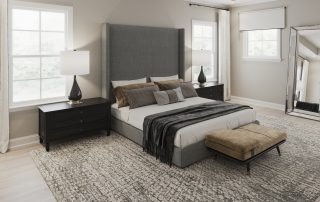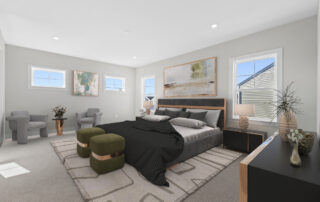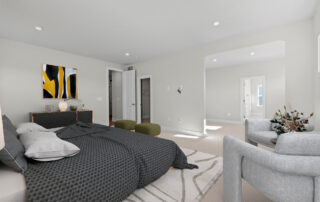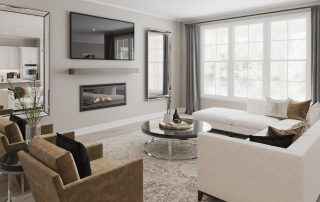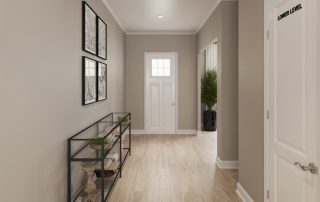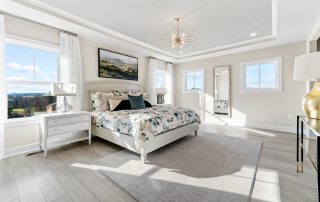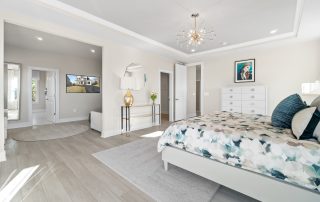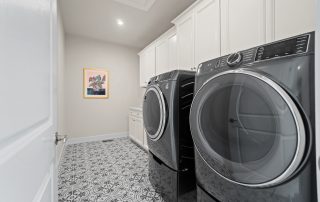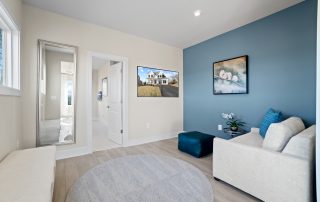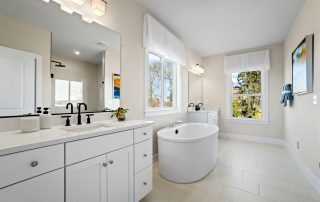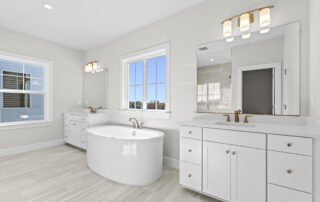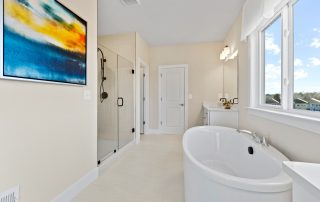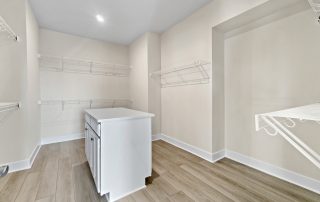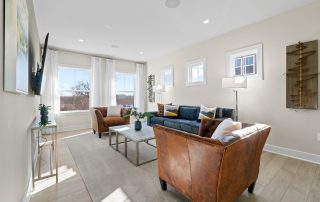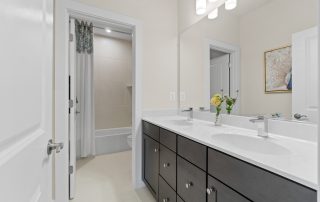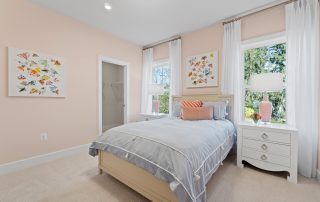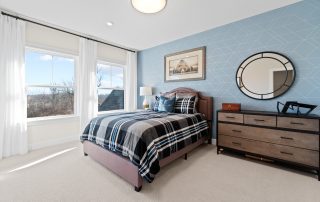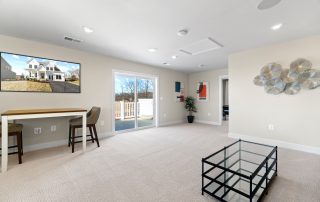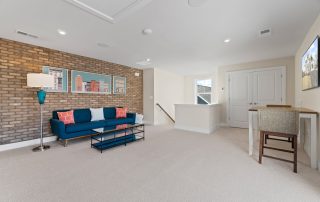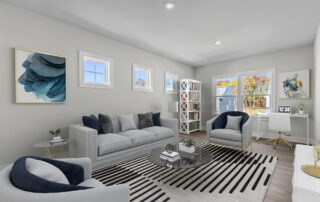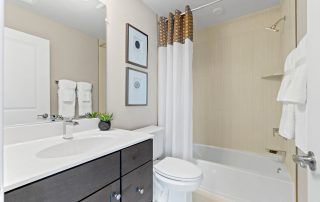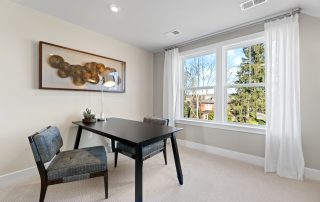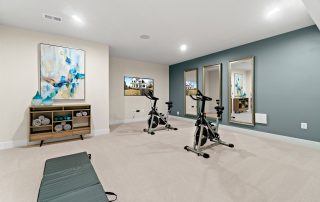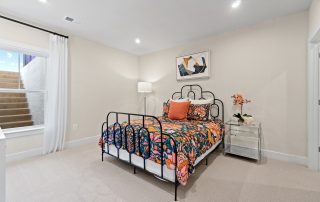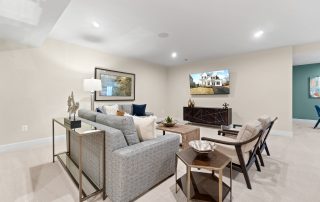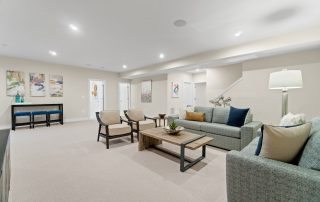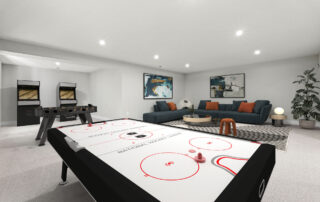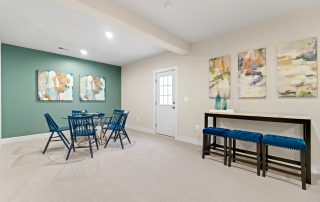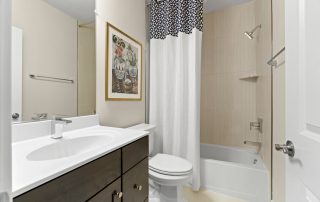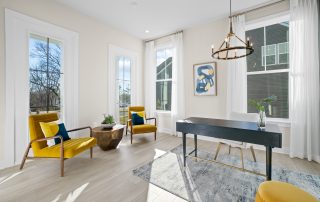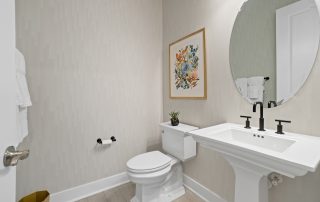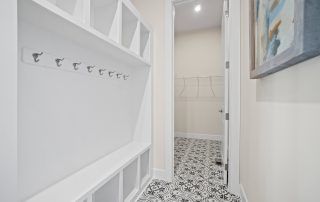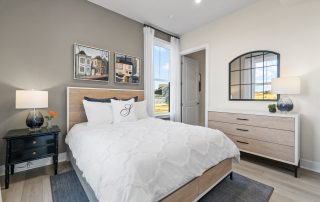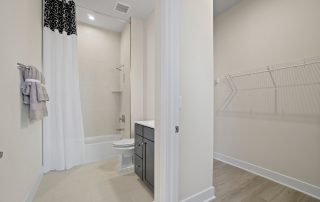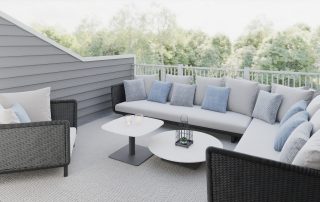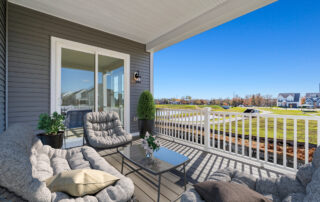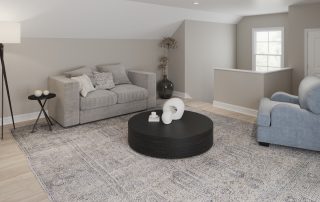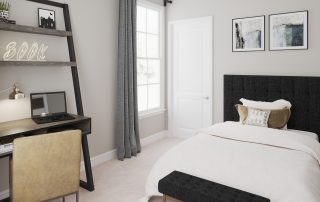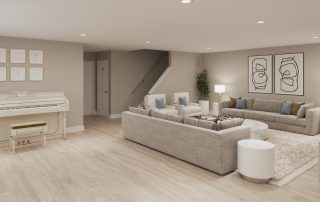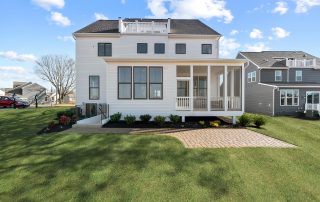The SMart Finn Model
The main level in this amenity-filled single-family home has all the features you’d expect in a contemporary home design, such as a gourmet kitchen with a sit-down island, a walk-in pantry, and a mudroom off the garage. If you’re one for entertaining or have a live-in family, you’ll love the private guest quarters option which features a separate living room, bedroom, full bath, and walk-in closet. For additional entertaining space, add a finished lower-level recreation room or enjoy the outdoors with family and friends on an optional covered porch.
A sitting room and an enormous walk-in closet in the primary bedroom are standard features in this new 4-bedroom home. The bedroom level also includes a full-size laundry room, two additional bedrooms with walk-in closets, and a flex space that can be used as a second family room, or homework space, or choose to make it a 5th bedroom if needed! Up one level is an optional loft, open-air terrace, home office, bathroom, and wet bar.
Restrictions Apply. Not all options shown on plan are available for the SMart Home
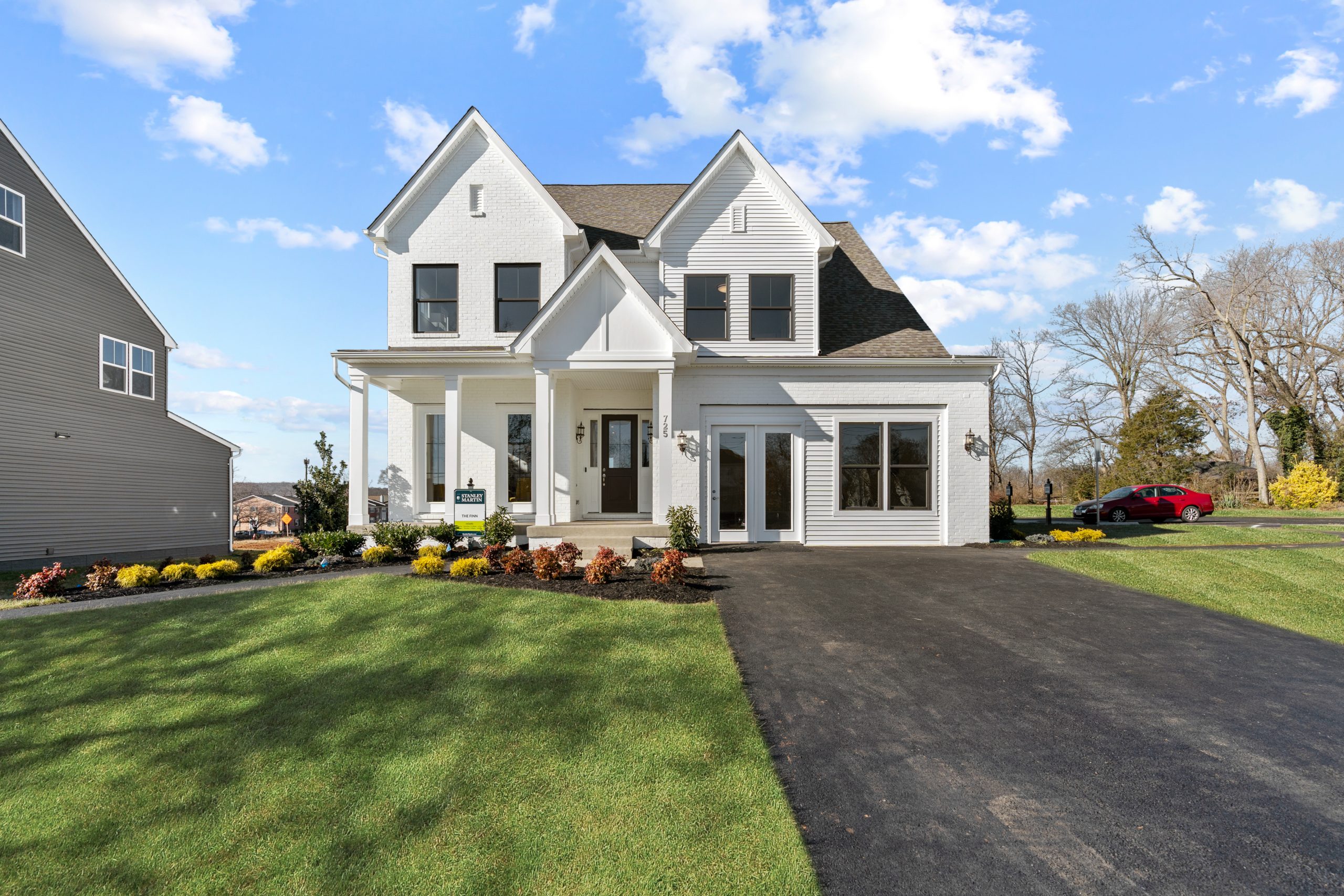
Tour Our SMart Finn Model
The Finn Model SMart Home by Stanley Martin Custom Homes showcases meticulous design that caters to contemporary lifestyles, offering a variety of features that combine functionality and visual appeal.
Exterior Features:
- One of the standout features of the Finn Model is the exquisite rear porch. Designed for relaxation and entertainment, this spacious area is perfect for enjoying a morning coffee or hosting a summer barbecue. The exterior of the home also showcases meticulous landscaping and elegant architectural details that add to its curb appeal.
Interior Features:
- The kitchen in clean and modern. Equipped with state-of-the-art appliances, custom cabinetry, and a stainless steel sink that caters to both professional chefs and enthusiastic home cooks. The open layout ensures a seamless flow into the dining and living areas, making it ideal for entertaining.
- The office is perfect for professionals needing a dedicated area to focus and thrive in their remote work.
- The Main Room: The living room serves as the centerpiece of the home, offering a cozy yet sophisticated space for family gatherings and relaxation. Large windows allow abundant natural light to illuminate the meticulously selected furnishings and decor.
- The bathroom exudes luxury, featuring modern fixtures, elegant tiles, and a spacious layout that provides a spa-like experience. Including double vanities and premium bath fittings further enhances the level of comfort.
- The home office in the Finn Model maximizes both productivity and comfort. It features large windows for excellent natural lighting, wood floors, and ample space for a sizable desk.
- Basement: Features an open layout with convenient stair exit access.
Selecting Stanley Martin Custom Homes signifies choosing a homebuilder dedicated to quality and innovation. Our clients’ testimonials consistently emphasize our commitment to exceptional customer service and meticulous attention to detail. This Model exemplifies our pursuit of excellence in custom homebuilding.
Looking For A Lot? Click the button below to learn about our lot acquisition process.
This popular model by Stanley Martin Custom Homes caters to various lifestyles with high-end features and customizable options. Our process for existing lot owners ensures a personalized and stress-free experience from design to construction. Experience modern living with comfort, functionality, and unparalleled craftsmanship.
- Initial consultation to understand design preferences and budget
- Thorough site evaluation to assess lot suitability
- Seamless construction process with clear communication and expert guidance
At every stage, our team provides clear communication and expert guidance to bring your vision of the Finn Model Smart Home to life.
Transparent Communication Throughout Your Home Building Journey
Choosing a green custom home like the Finn Model offered by Stanley Martin Custom Homes is a prudent investment in sustainability. With features such as solar panels, energy-efficient windows, and advanced insulation, this model reduces energy costs significantly.
- Initial Consultation: Our process begins with a comprehensive consultation where you share your vision and budget. This crucial step lays the groundwork for your custom home build.
- Professional Guidance: Throughout the design, permitting, and construction phases, our experienced team provides invaluable advice and support to ensure a smooth journey.
- Transparent Communication: We prioritize keeping you informed and engaged at every stage through regular updates and open communication, ensuring your vision is realized without any surprises.
Additionally, the use of water-saving fixtures and sustainable materials minimizes your ecological footprint. Although the initial investment might be higher, lower utility bills and potential tax incentives offset it in the long run. Our expert team ensures that your eco-friendly home aligns seamlessly with your financial and sustainability goals.

