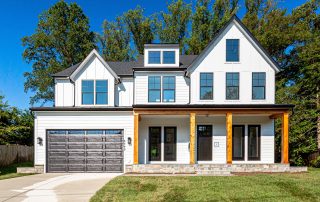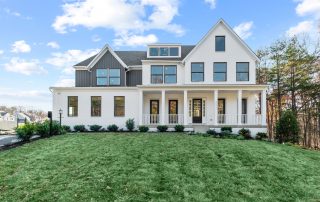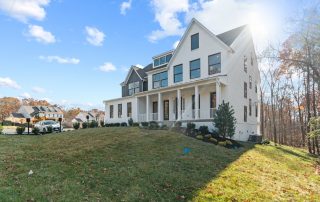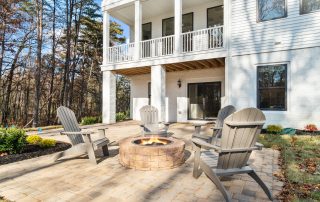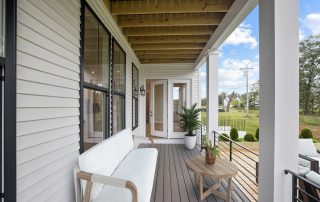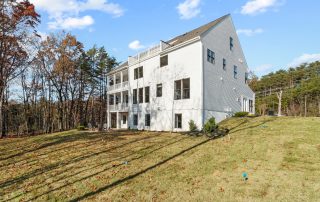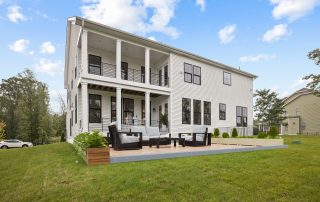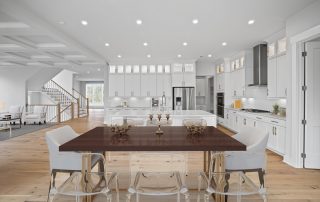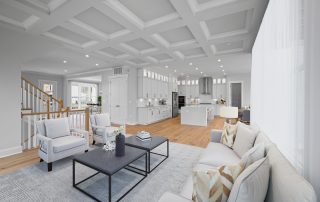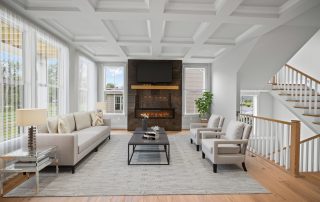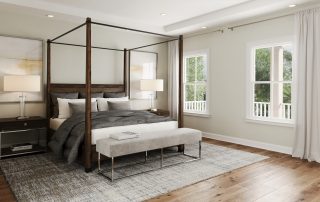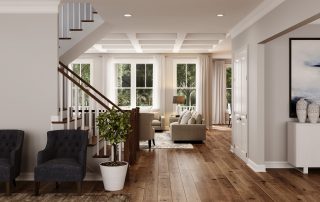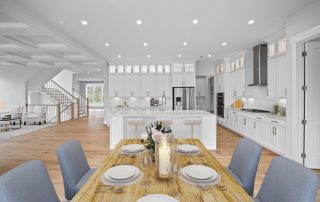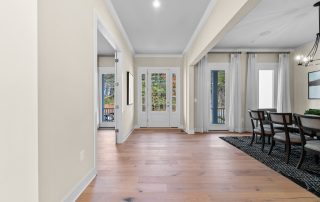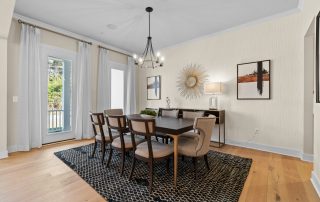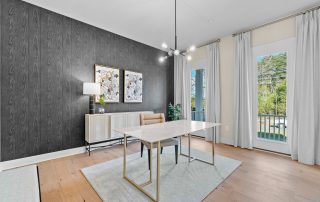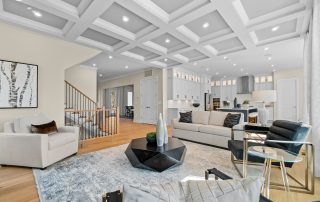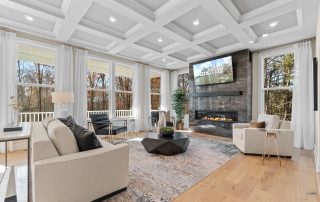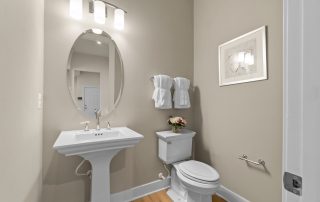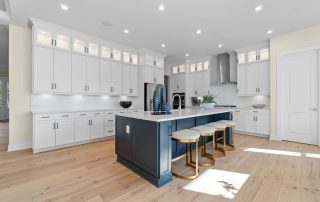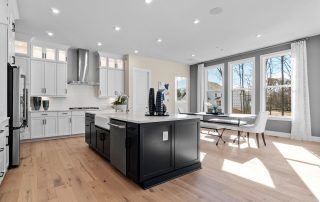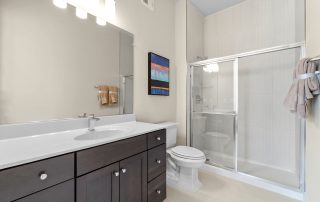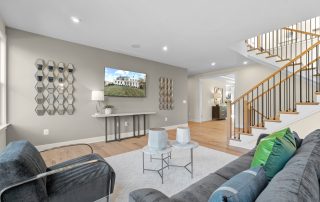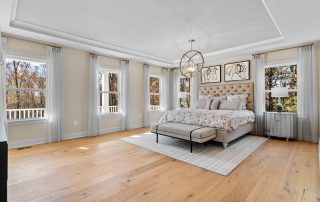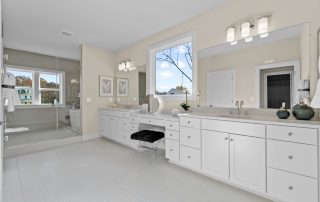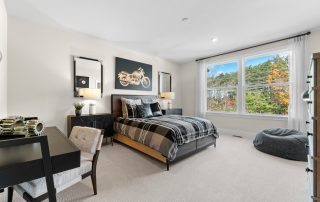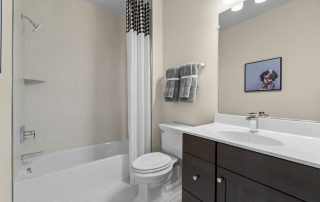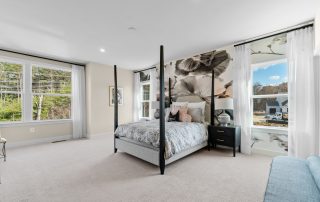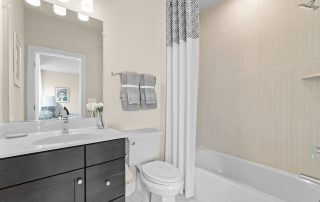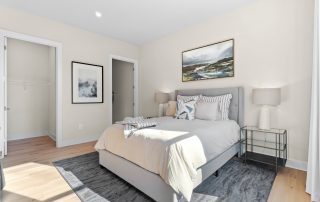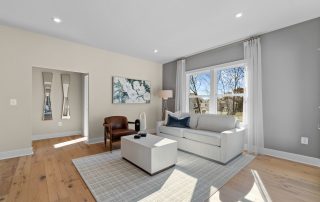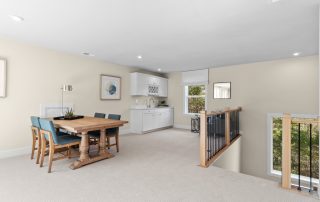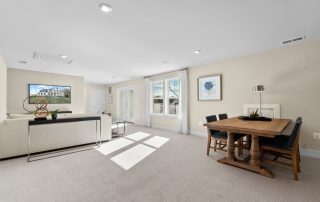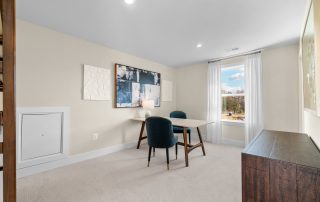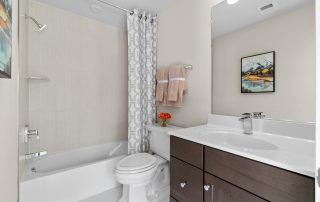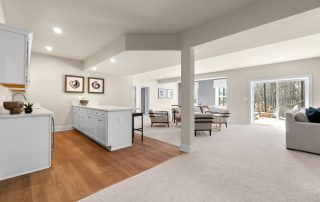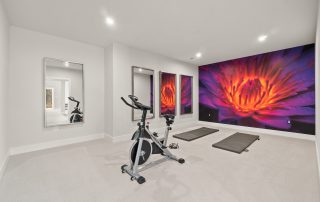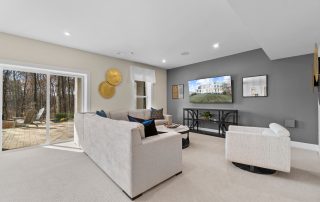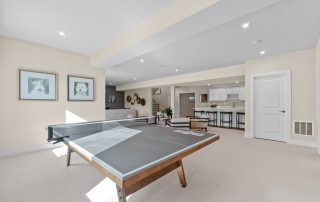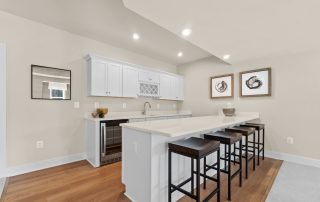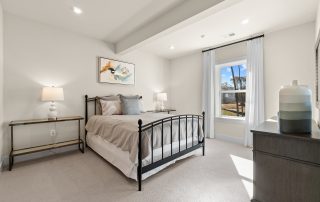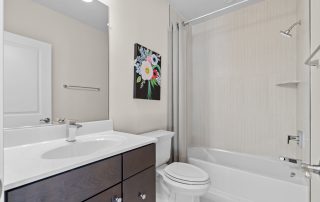The The Lowell Home Model
Restrictions Apply. Not all options shown on floor plan are available for this model.
Setting the standard in the Washing D.C. Metro area, our connected homes span from Northern Virginia to Maryland. With a focus on quality, Stanley Martin Custom Homes specializes in building custom homes that incorporate the latest designs and advanced tech. For over a decade, we’ve been building dream homes all across Virginia, Maryland, & Washington D.C.
Start simplifying your life with home automation from Stanley Martin Custom Home. Select our custom home building services to construct the Lowell Home Model on your property in any of our Full or Limited Service areas.
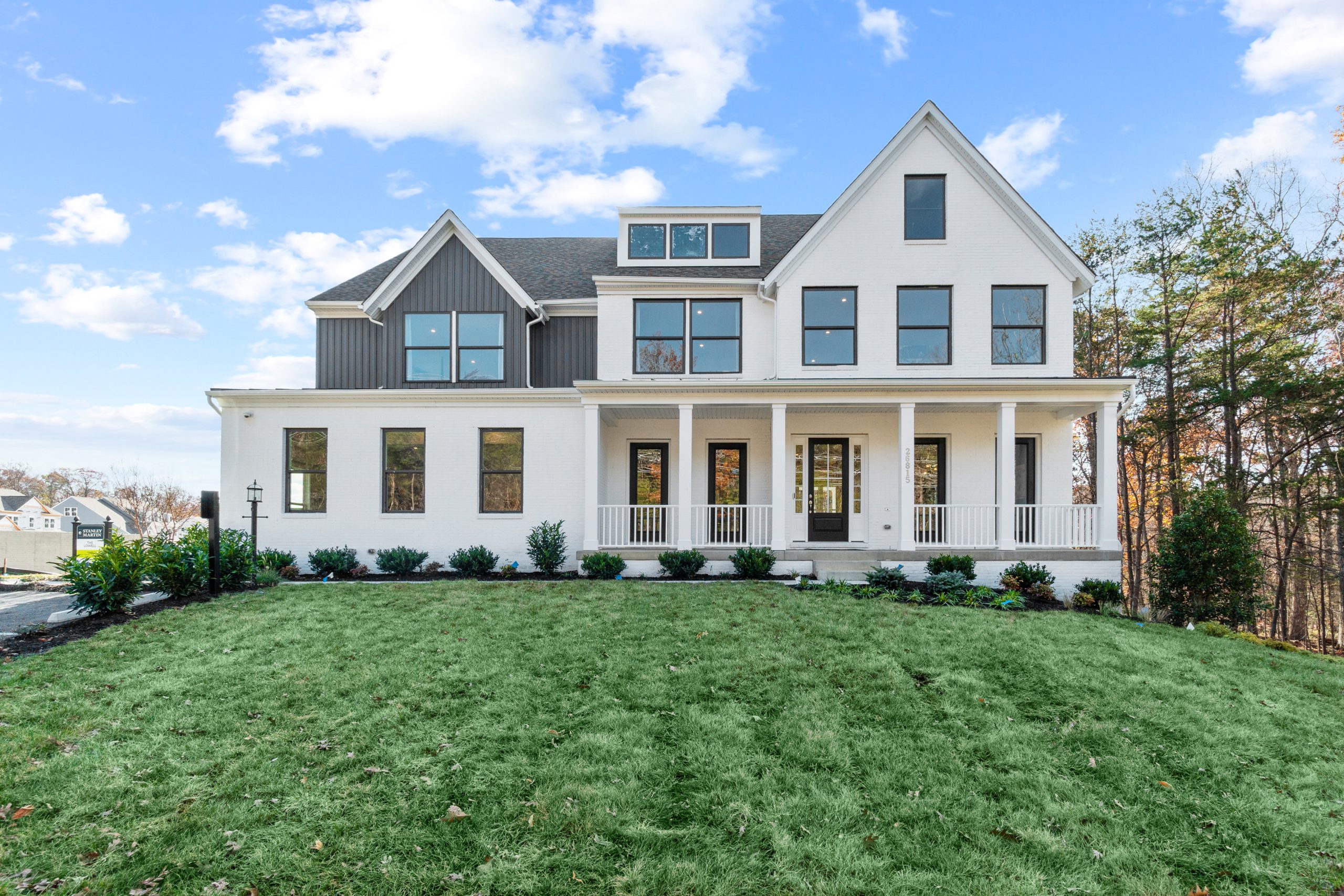
Tour Our The Lowell Home Model
The Home Lowell Home Model, crafted by Stanley Martin Custom Homes, is a prime example of the seamless integration of forward-thinking design, luxurious modernity, and eco-consciousness. With meticulous attention to detail, this remarkable custom home has been artfully constructed to suit the demands of modern living, incorporating a multitude of features that cater to both functional requirements and aesthetic preferences.hat cater to both functional requirements and aesthetic preferences.
Exterior Features:
- The exquisite front porch and expansive garage are notable features of the Lowell Home Model. With its second-story balcony and ample space, the backyard is thoughtfully crafted to offer a serene environment for relaxation and entertainment, making it an ideal spot to savor a morning coffee. The home's exterior features carefully designed landscaping and sophisticated architectural elements, enhancing its curb appeal.
Interior Features:
- Kitchen: The kitchen is truly breathtaking. Boasting modern appliances, personalized cabinetry, and an abundance of room for meal preparation, it appeals to both professional chefs and avid home cooks. The open design of this layout allows for a seamless connection between the dining and living areas, making it a perfect choice for hosting events.
- Positioned on the ground floor, the living room is specifically designed to be the central hub of the house. It creates a welcoming yet refined ambiance perfect for family gatherings and relaxation. The presence of expansive windows allows for the infusion of abundant natural light, which serves to accentuate the thoughtfully selected furnishings and decorations.
- The restroom of the master bedroom is a haven of opulence. With its contemporary fixtures, sophisticated tiles, and expansive layout, it offers a luxurious spa-like ambiance within the comfort of your own home. It's double vanities and high-end bath fittings enhance the overall level of comfort.
Transparent Communication ThroughoutThe Lowell Home Model Building Journey
When constructing your Lowell Model home, we place importance on transparent communication. Our process starts with an initial consultation, where we have open discussions about design preferences and budget, making sure your vision is the main focus.
- Site Evaluation: Our team performs a detailed analysis of your lot to assess its compatibility with your dream home.
- Custom Design: Partner with our team of experienced architects and designers to build a home that showcases your unique taste and necessities.
- Seamless Construction: We handle all aspects, from permits to construction, to make the building process smooth and stress-free.
Your questions and input are highly valued and encouraged during site evaluations and feasibility studies, and we will provide regular updates. Throughout the design and construction stages of your dream home, we guarantee clear communication and expert guidance.
Our Step By Step Lot Acquisition Process For The The Lowell Home Model
Stanley Martin Custom Homes is known for offering lot owners a seamless and stress-free home-building experience, and our lot acquisition process significantly contributes to that. Our process begins with an initial consultation to understand your design preferences and budget. We evaluate the selected lot for compatibility with your Finn Model vision. Here is a more info on the step-by-step process below:
- Step 1: Schedule Your Stanley Martin Custom Homes Free Consultation
- Step 2: We Customize Your Plan and Review Prices
- Step 3: You Enter into a Contingent Contract
- Step 4: Contact One of Our Preferred Lenders to Obtain Financing for a Construction Loan
- Step 5: Pre-Construction and Construction Meetings
- Step 6: New Home Orientation
- Step 7: Warranty and Follow Up
Our collaboration ensures a custom design that reflects your style and fulfills your needs. The homes our team of architects and designers create are not only beautiful but also highly functional. We ensure a seamless building process through diligent supervision. Stanley Martin Custom Homes helps you build a long-lasting, beloved home.
Do you already own a lot? Click the button below to learn about our process for lot-owners
Are you trying to find a lot to build a home on? Click here for our process for non-lot owners.

