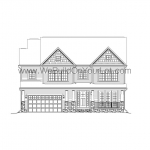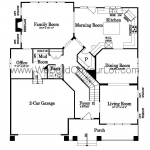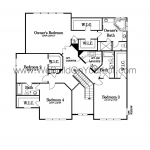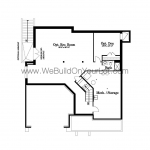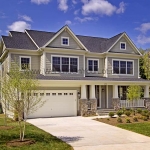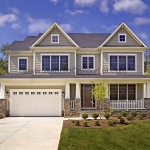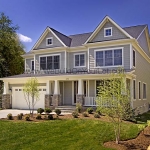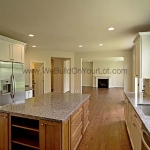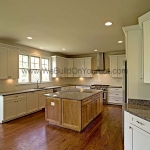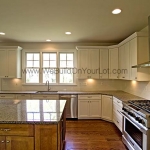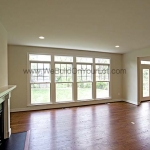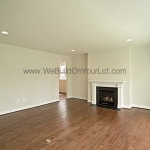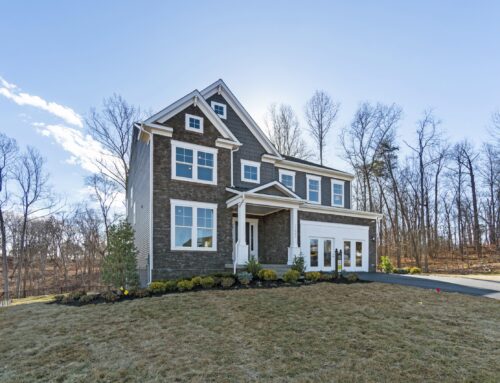Randolph II
The Randolph satisfies even the largest families in gracious style. Enter the two-story reception area and a classic angled staircase greets you. The entryway between the living and dining rooms is made exceptionally elegant with optional accent columns. In the rear of The Randolph, a huge kitchen with sunny morning room opens onto a large family room. A library and convenient family foyer off the garage complete the main level. Upstairs, the luxurious master suite offers a large master bath and generously sized dual walk-in closets. Up to four other bedrooms and two full baths provide family luxury, or, transform one bedroom into a sitting room off the master suite. The laundry room is conveniently located on the bedroom level. Some communities offer options for an additional loft and home office on the attic level. The Randolph also offers an optional finished basement, providing a recreation room, den, or storage. And with an optional full bath, this is a perfect guest or in-law suite. The Randolph offers 3565 square feet and expands to 5635 square feet. Homes may be shown with options not included in listed price.
Build on your lot in Northern Virginia and Maryland including Alexandria, Arlington, Fairfax, Falls Church, Great Falls, McLean, Oakton, Reston, Springfield, Sterling , Vienna, Loudoun County (east of Rt. 15), Bethesda, Chevy Chase, and Potomac. Homes may be shown with options not included in listed price. Homes may be shown with options not included in listed price.
- Elevation
- Main Level
- Upper Level
- Lower Level
- Exterior
- Exterior
- Kitchen
- Kitchen
- Kitchen
- Family Room
- Family Room

