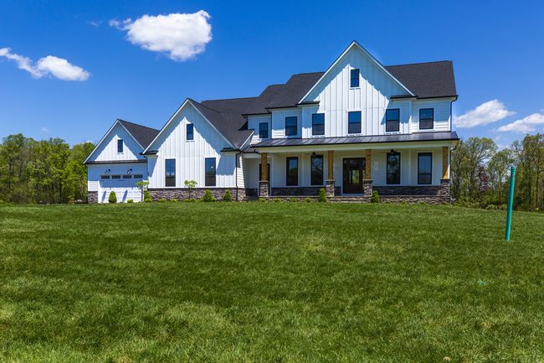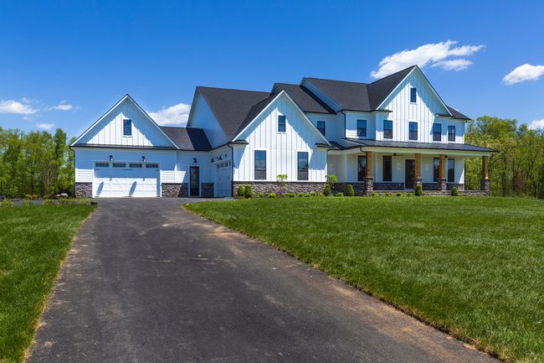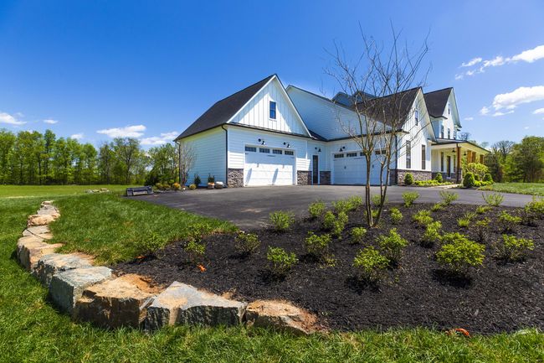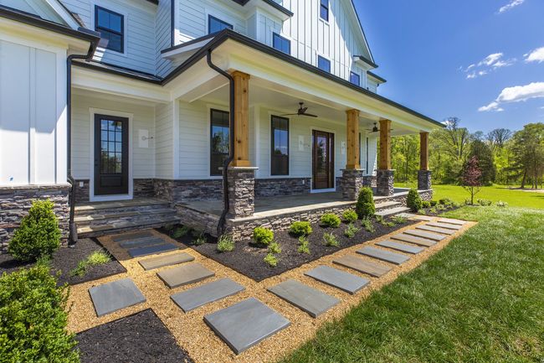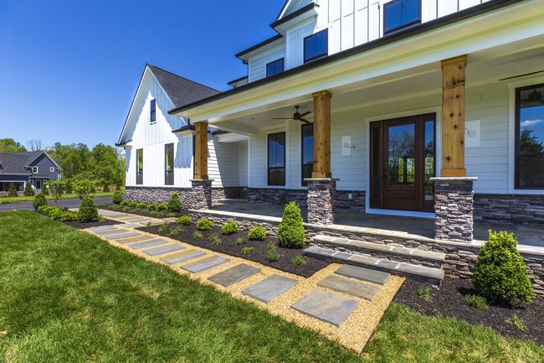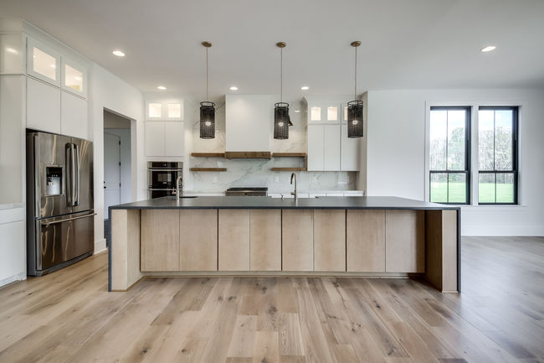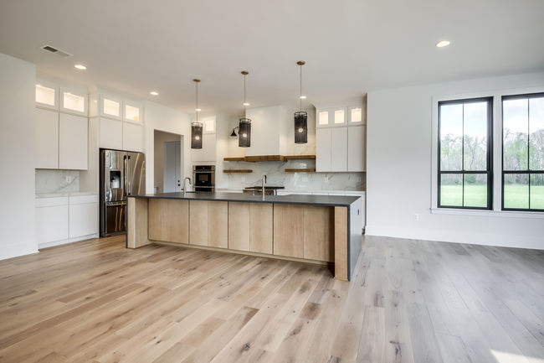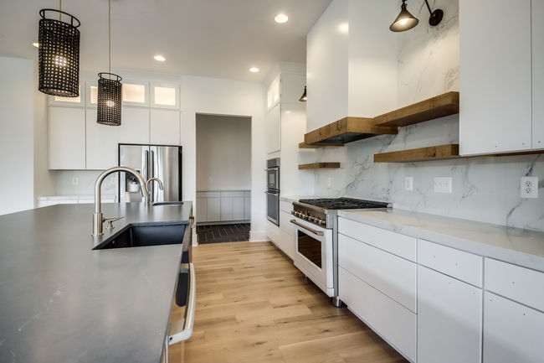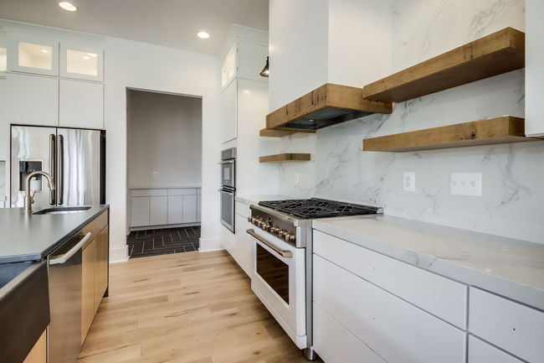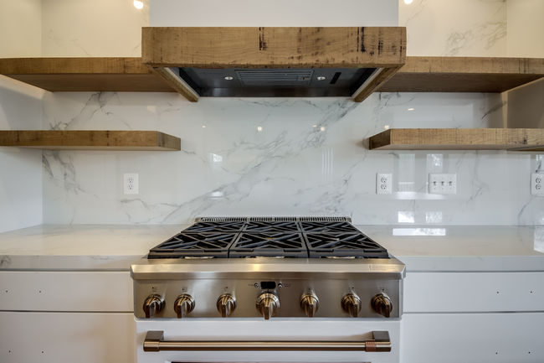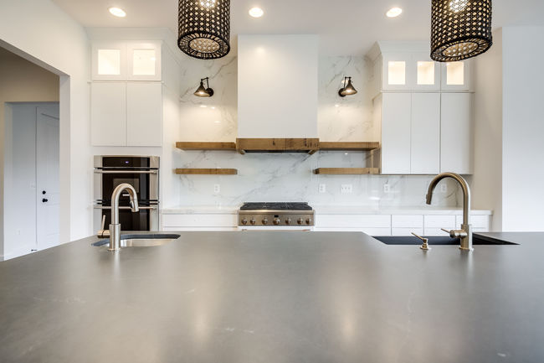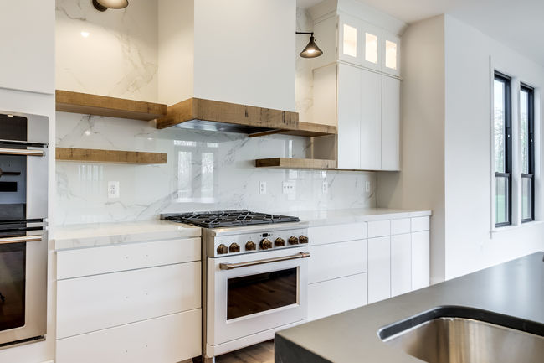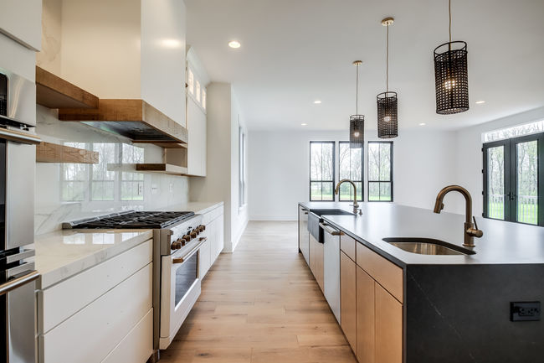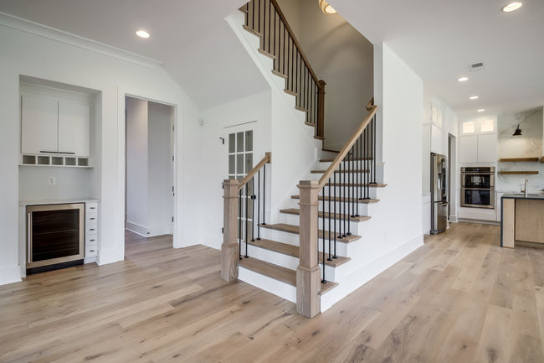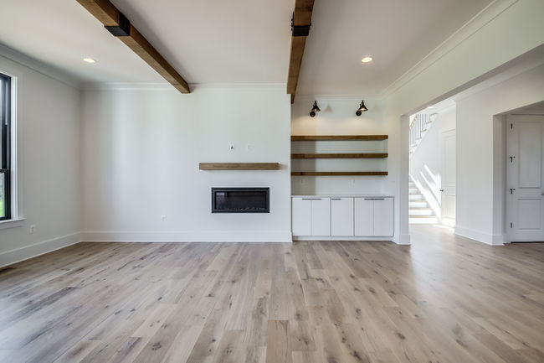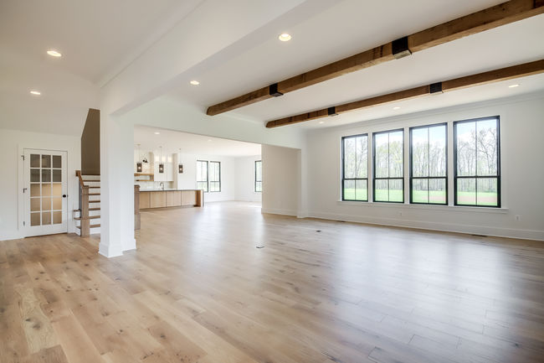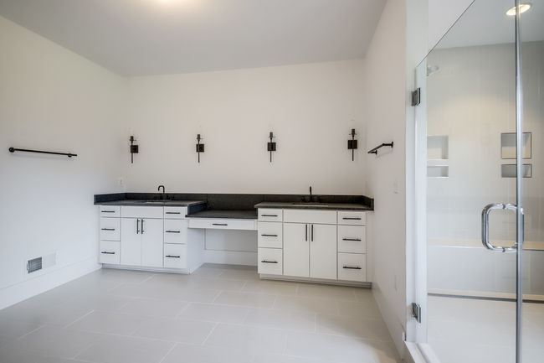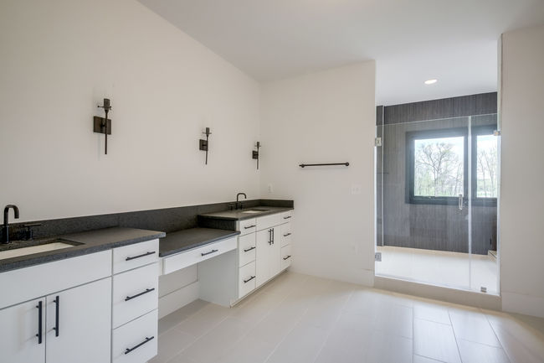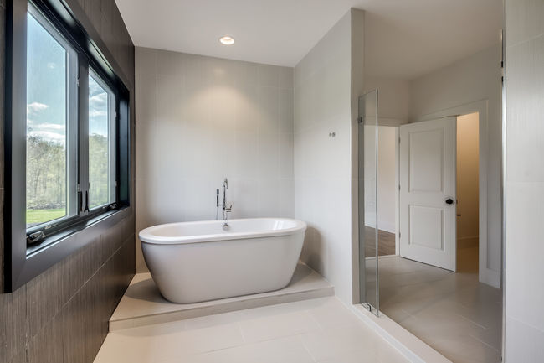The Travers Home Model
Setting the standard in the Washington D.C. Metro area, our connected homes span from Northern Virginia to Maryland. With a focus on quality, Stanley Martin Custom Homes specializes in building custom homes that incorporate the latest designs and advanced tech. For over a decade, we’ve been building dream homes like the Travers Home Model across Virginia, Maryland, & Washington D.C.
Select our custom home building services to construct the Travers Model on your property in any of our Full or Limited Service areas.
Restrictions Apply. Not all options shown on plan are available for this model
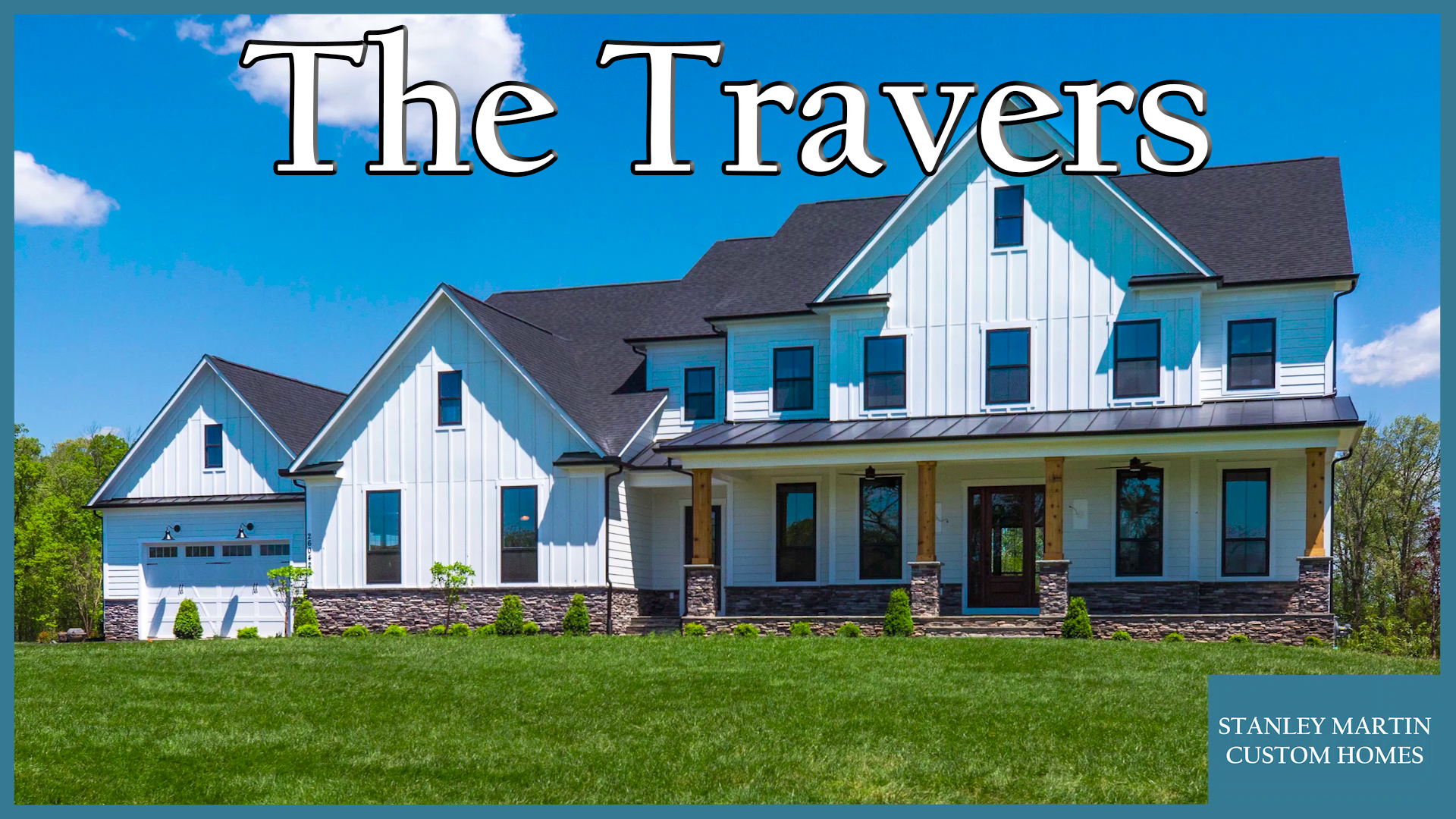
The Travers Home Model
The Travers Home Model by Stanley Martin Custom Homes exemplifies the perfect blend of innovative design, contemporary elegance, and quality. Expertly crafted with an emphasis on detail, this exceptional custom home is designed to meet the needs of today's lifestyle, offering an array of features that address both practical demands and personal tastes. With its thoughtful construction and stylish design, the Travers Model stands as a testament to modern architecture, providing a living space that aligns with both functional and aesthetic considerations.
Exterior Features
The exterior of this home boasts an exquisite front porch and an expansive garage, which are among its most notable features. The second-story balcony complements the ample backyard space, creating a serene retreat that is ideal for relaxation and entertainment. This space is perfect for enjoying a morning coffee while basking in the tranquility of your surroundings. Meticulously crafted landscaping and sophisticated architectural elements further enhance the home’s curb appeal, making it a true standout in any neighborhood.
Interior Features
The kitchen is a true masterpiece. Equipped with modern appliances and custom cabinetry, it provides ample space for meal preparation and is sure to impress both professional chefs and enthusiastic home cooks alike. The open-plan design seamlessly connects the kitchen to the dining and living areas, making it an ideal setting for hosting gatherings.
On the ground floor, the living room serves as the central hub of the home. Its design fosters a warm and elegant atmosphere, perfect for family get-togethers and quiet relaxation. Expansive windows flood the space with natural light, highlighting the carefully chosen furnishings and decor.
The master bedroom's restroom exudes luxury, featuring contemporary fixtures, elegant tiles, and a spacious layout that offers a spa-like experience. Double vanities and high-end bath fittings add to the comfort and sophistication, providing a personal sanctuary within your home.
Transparent Communication Throughout The Travers Home Model Building Journey
At Stanley Martin Custom Homes, we prioritize transparent communication as a fundamental aspect of your home building journey with the Travers Model. From the initial design discussions to the final walkthrough, our team led by Jon Gorgenson ensures you’re always informed and engaged at every stage of the home building process. We welcome your questions and feedback, fostering a collaborative environment that respects your vision and addresses your needs.
- Initial Consultation: Join forces with our skilled team to lay the groundwork for your personalized home by discussing your vision and budget.
- Professional Guidance: Get professional guidance and assistance during the design, permitting, and building stages.
- Transparent Communication: Stay up to date and involved with consistent updates and transparent communication throughout the process.
Our Step By Step Lot Acquisition Process For The Travers Home Model
Stanley Martin Custom Homes offers a seamless and stress-free home-building experience, including our lot acquisition process. Our process begins with a consultation to understand your preferences and budget. We assess the chosen plot to ensure it aligns with your vision for the Travers Model. Below, you will find additional information on the step-by-step process.
- Step 1: Schedule Your Stanley Martin Custom Homes Free Consultation
- Step 2: We Customize Your Plan and Review Prices
- Step 3: You Enter into a Contingent Contract
- Step 4: Contact One of Our Preferred Lenders to Obtain Financing for a Construction Loan
- Step 5: Pre-Construction and Construction Meetings
- Step 6: New Home Orientation
- Step 7: Warranty and Follow Up
Our collaboration ensures a tailor-made design that perfectly represents your style and fulfills all your needs. Their beauty and exceptional functionality characterized the homes crafted by our team of architects and designers. Through attentive supervision, we make sure the building process is seamless. Stanley Martin Custom Homes helps you build a long-lasting, beloved Travers home model.
Do You Already Own A Lot? Click The Button Below To Learn About Our Process For Lot-Owners

