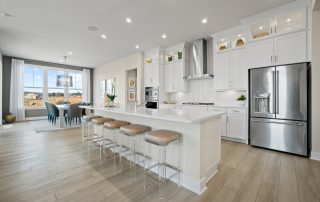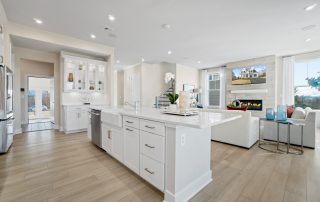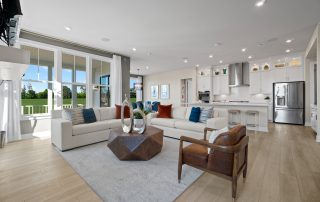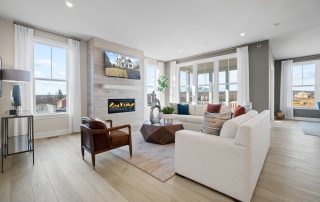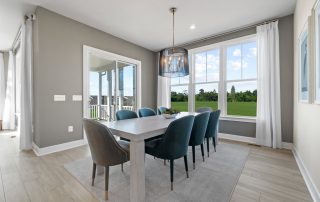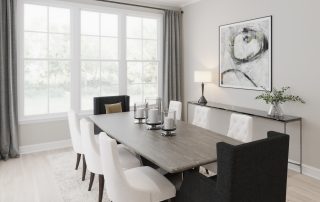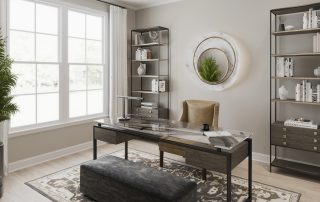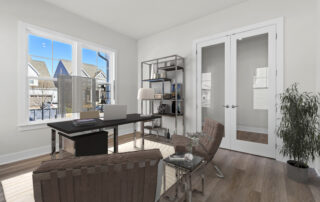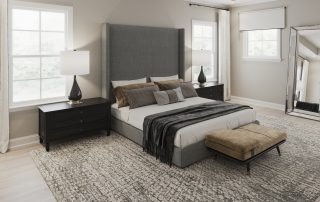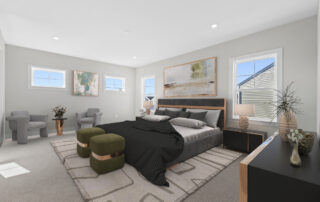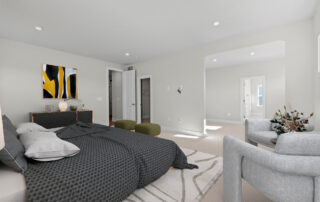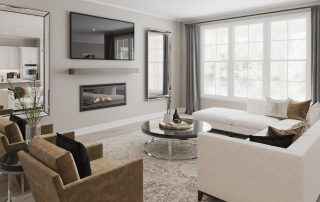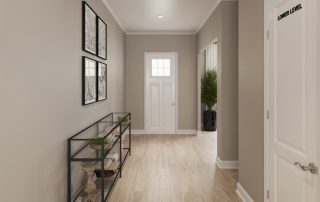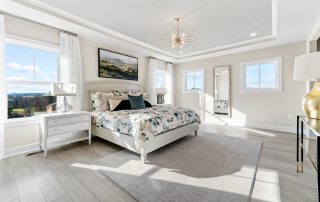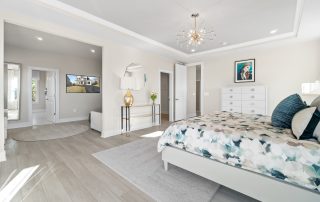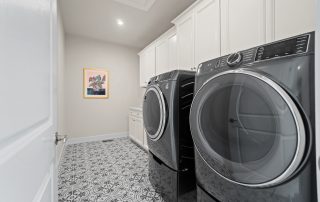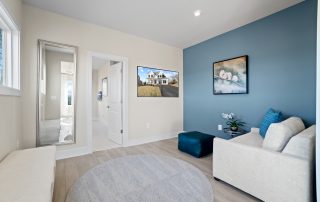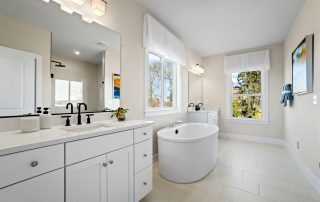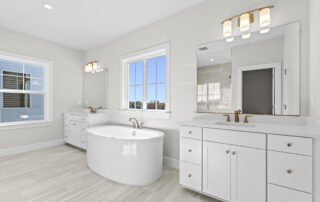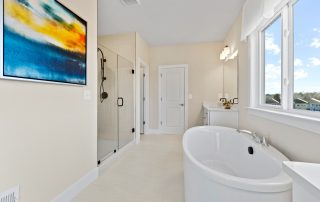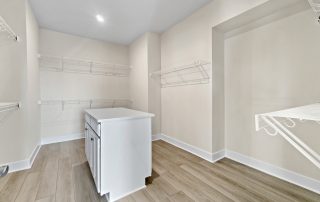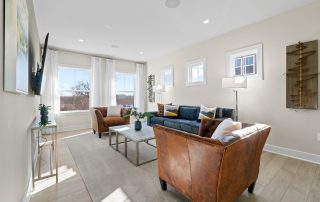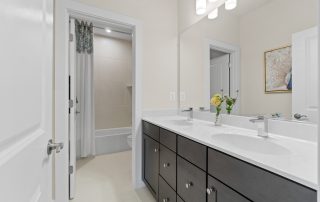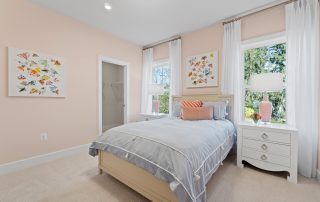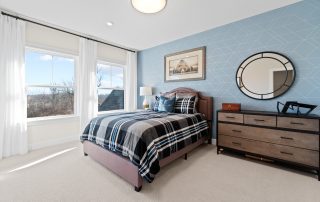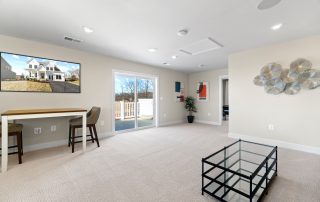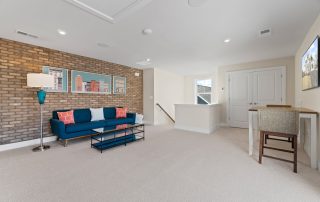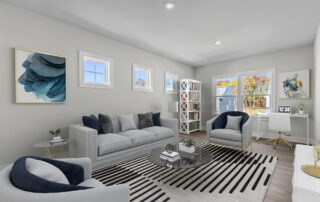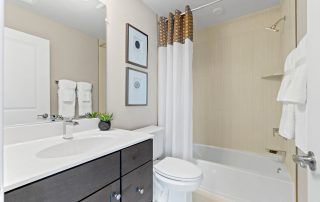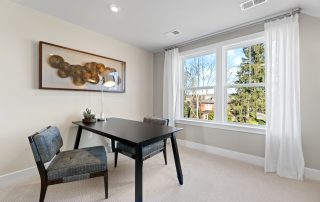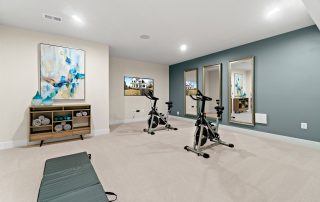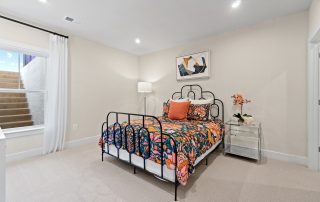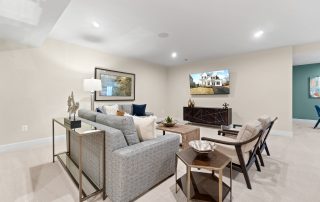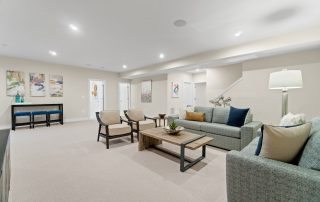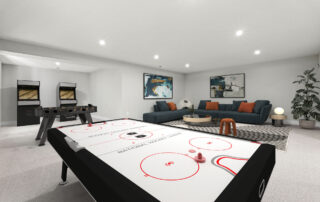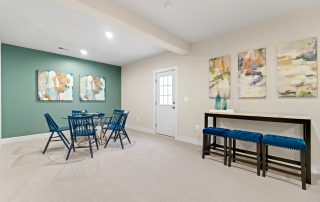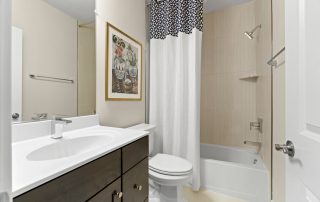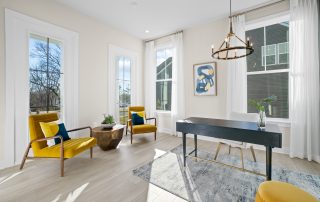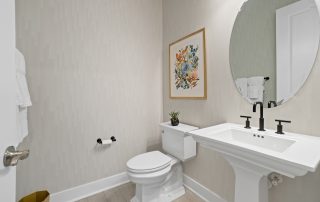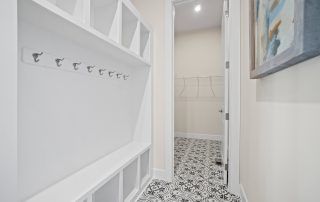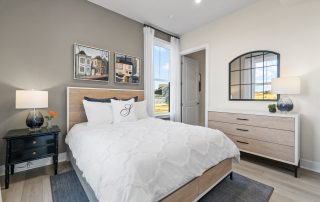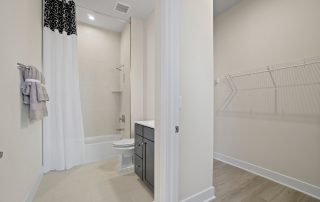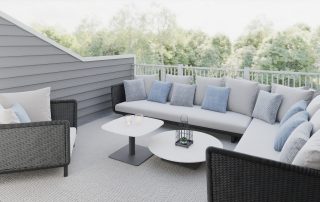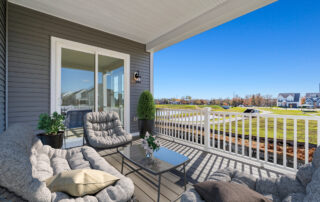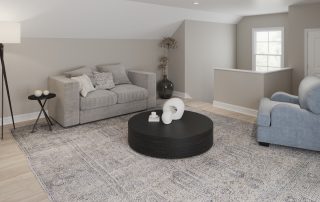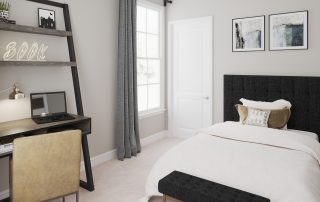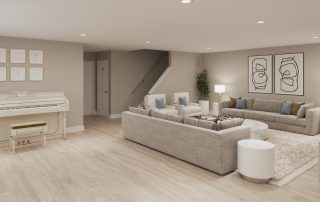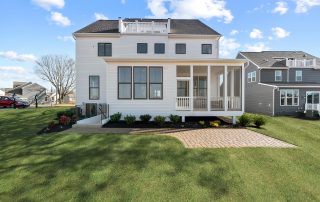The SMart Sienna Model
This brand-new floorplan features versatile living space that allows you to design the perfect home for you and your family. The open-concept gourmet kitchen features a large center island that connects the dining area to the adjoining family room, the perfect space for entertaining family and friends.
Upstairs, you’ll find a spacious primary suite with his and her walk-in-closets and bath with a soaking tub option. Two additional guest bedrooms, each with walk-in closets and a shared bath, accommodate every member of your family. And if you need additional space, you have the option to transform your flex space in to a fourth bedroom.
Additional home design options include; a loft and terrace with space for a home office or a finished recreation room with a media room, den, bathroom and wet bar.
Restrictions Apply. Not all options shown on plan are available for the SMart Home

Tour Our SMart Sienna Model
The Sienna Model SMart Home by Stanley Martin Custom Homes exemplifies our commitment to exceptional design tailored to modern lifestyles. With an array of features that blend functionality and aesthetic appeal, we prioritize your financial needs, ensuring a home that truly reflects your lifestyle. Our expertise and dedication to customer satisfaction shine through in every detail, making us a reliable partner in your home-building journey.
Exterior Features:
- One of the standout features of the Sienna Model is the beautifully designed rear porch, which is fully screened for your comfort. This spacious area is ideal for enjoying a morning coffee or hosting summer barbecues, ensuring a perfect blend of relaxation and entertainment. Additionally, the home includes a convenient basement side entrance from the back, complemented by a charming brick patio. The exterior showcases meticulous landscaping and elegant architectural details, enhancing its curb appeal and reflecting our commitment to quality and customer satisfaction. We take pride in creating spaces that meet your needs and dreams.
Interior Features:
- The kitchen is meticulously designed, showcasing a clean and modern aesthetic. It features state-of-the-art appliances, custom cabinetry, and a stainless steel sink, perfect for both professional chefs and passionate home cooks. The open layout includes a 5-chair island at the center, promoting a seamless transition into the dining and living areas—ideal for entertaining and creating memorable experiences. We are committed to providing a space that meets your specific needs and enhances your culinary journey.
- This living room features a gas fireplace beneath the mantle, serving as the home's focal point and creating a warm and inviting atmosphere for family gatherings and relaxation. The large windows flood the space with natural light, beautifully showcasing the thoughtfully curated furnishings and decor. We are committed to providing you with a comfortable yet sophisticated environment that meets your needs and exceeds your expectations.
- The laundry room is spacious, offering ample cabinet space for all your storage needs, ensuring that you have everything organized and easily accessible.
- The bathroom radiates luxury, showcasing modern fixtures and elegant tiles within a spacious layout that offers a spa-like experience. The inclusion of a large tub, walk-in shower, and premium bath fittings elevates comfort to new heights. We understand that your satisfaction is paramount, and creating an oasis of relaxation tailored to your needs is our commitment. Your dreams of a perfect bathroom experience are our priority.
- The basement offers a versatile open layout, complemented by convenient stair access, making it an ideal space to be customized for a gym. We are committed to helping you realize your vision, ensuring that every detail aligns with your needs and preferences.
Choosing Stanley Martin Custom Homes means partnering with a homebuilder committed to quality and innovation. Our clients’ testimonials consistently highlight our dedication to outstanding customer service and meticulous attention to detail. This model serves as a testament to our unwavering pursuit of excellence in custom homebuilding.
Looking For A Lot? Click the button below to learn about our lot acquisition process.
The Stanley Martin Model exemplifies quality construction and a convenient home-building experience tailored to accommodate a variety of lifestyles. We design our process for existing lot owners, ensuring a personalized and stress-free journey from the initial design phase through to construction. Enjoy the benefits of well-crafted homes that prioritize comfort and functionality, with meticulous attention to detail that defines our craftsmanship.
- Well-crafted homes that prioritize comfort and functionality
- Meticulous attention to detail that defines our craftsmanship
- A personalized approach to meet your unique lifestyle needs
Key steps in our home-building process include an initial consultation to gather your design preferences and budget, followed by a thorough evaluation of your lot to determine its suitability. Throughout the entire construction process, our team maintains clear communication and offers expert guidance, ensuring that every stage aligns with your vision for the Stanley Martin Model.
Transparent Communication Throughout Your Home Building Journey
The Sienna Model from Stanley Martin Custom Homes is ideal for those who desire a well-constructed and thoughtfully designed open floor layout. We meticulously customize every detail, creating an elegant and comfortable space that reflects your uniqueness. Building your home with Stanley Martin is efficient and enjoyable, ensuring a rewarding experience.
- Initial Consultation: We kick off with a comprehensive consultation where your vision and budget are our top priorities. This vital step lays the groundwork for your new home, aligning everything with your aspirations.
- Professional Guidance: Our knowledgeable team, steeped in experience, offers expert advice throughout the design and construction phases, ensuring your journey is seamless and straightforward.
- Transparent Communication: We prioritize open communication and keep you regularly informed about the progress of your home, ensuring you feel engaged and updated every step of the way.

