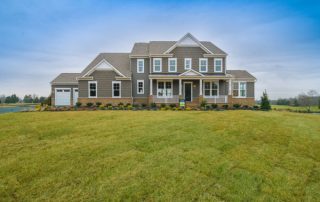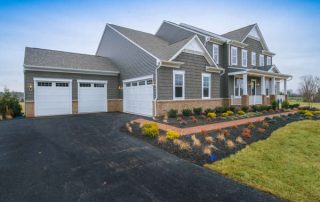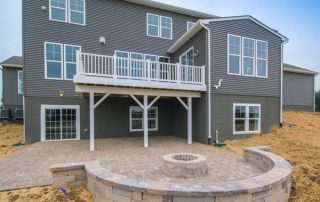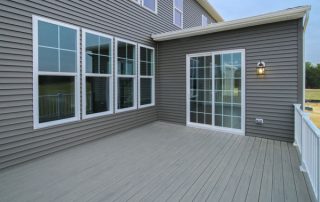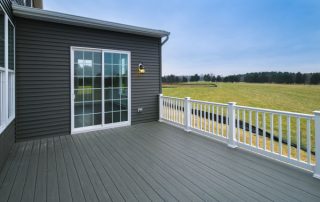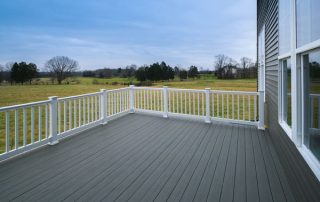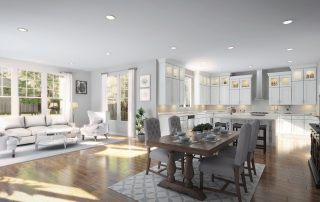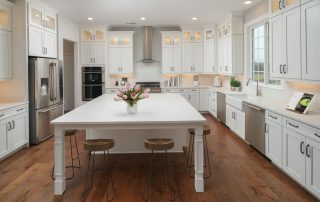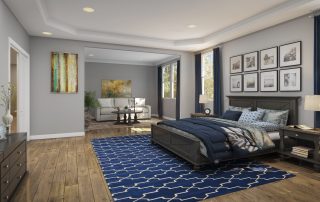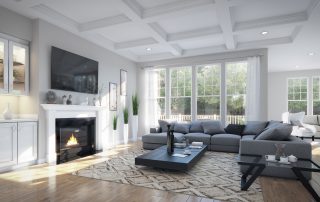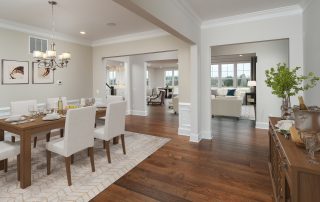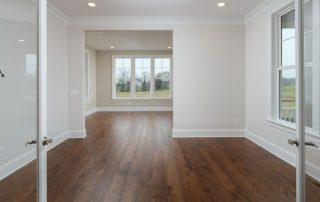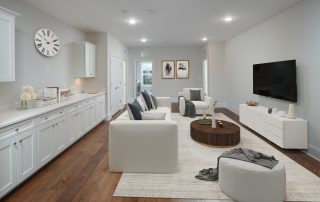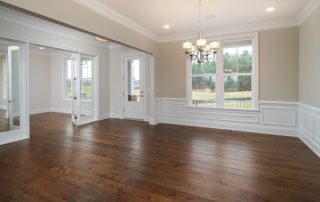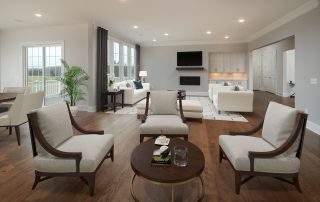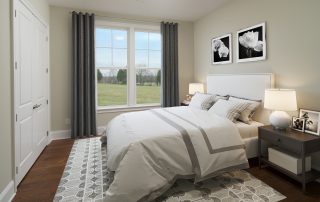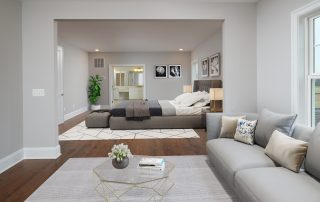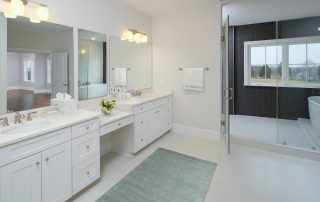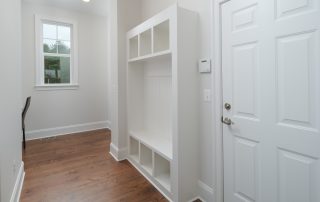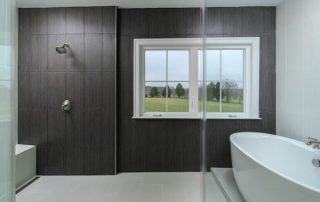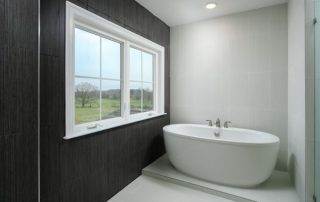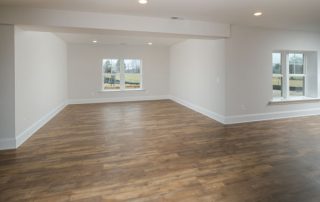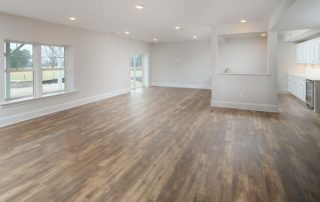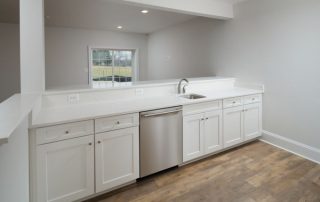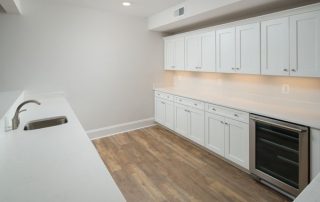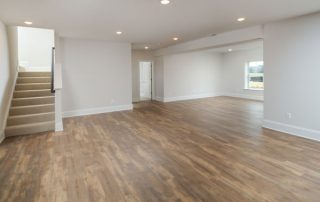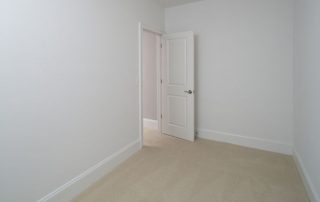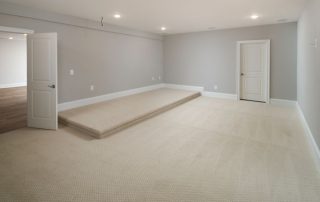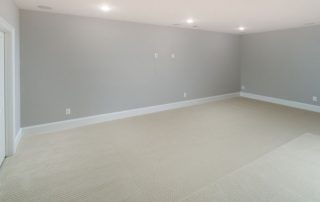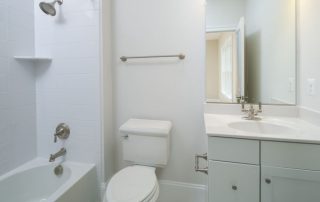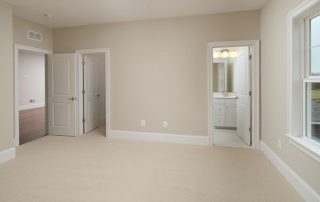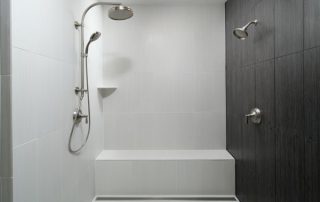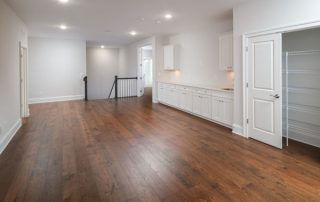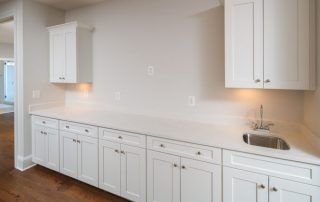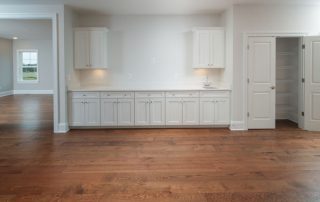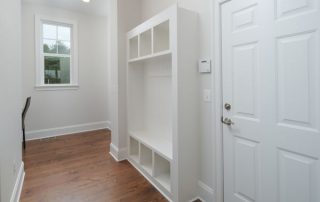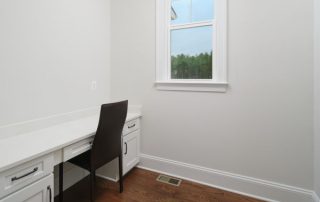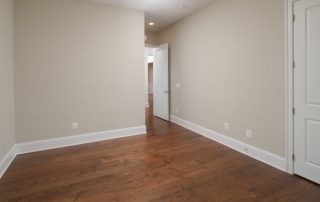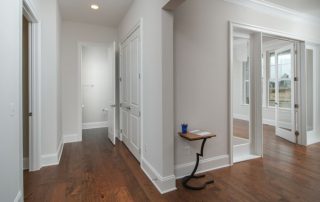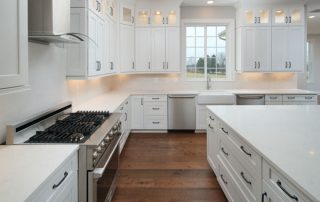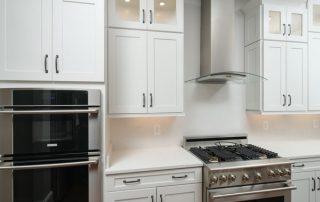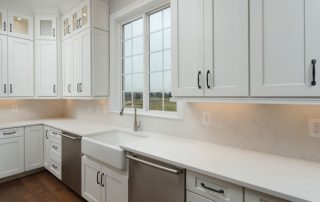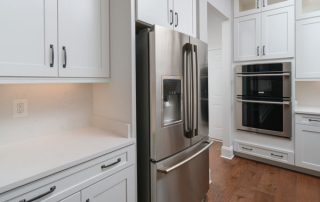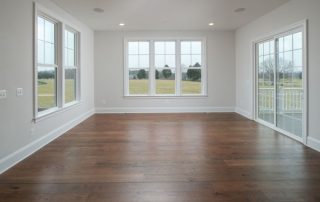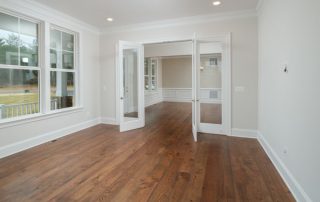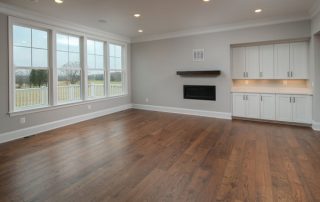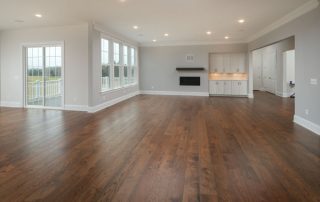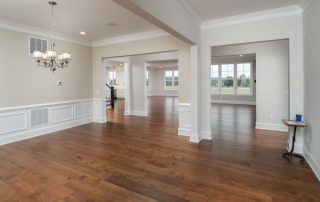The SMart Landon Model
You’ll feel like royalty living in this gorgeous home. There are so many options to choose from in this versatile floorplan that allow you and your family to have their own personal space as well as comfortable spaces to gather for some quality time. Expand your living space with an optional loft and terrace to relax and watch the sunset on summer evenings or invite guests over to watch movies in your media room adjacent to the finished lower-level recreation room.
Add a morning room to the kitchen and breakfast area or a side sunroom and enjoy your coffee and pancakes in these sun-drenched spaces. Upstairs, you will find four private bedrooms, each appointed with walk-in closets and en suite baths. Lounge in a comfortable primary suite and find a place for everything in the expansive closet. There’s also plenty of storage on the lower level and various garage options to keep your vehicles safe and shiny.
Restrictions Apply. Not all options shown on plan are available for the SMart Home
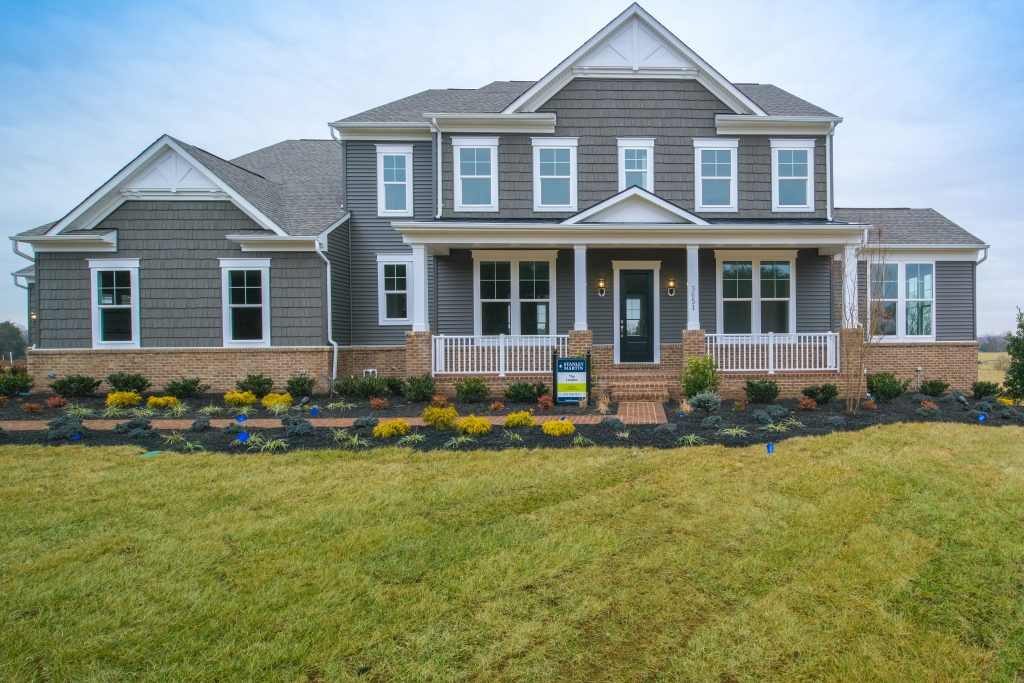
Tour Our SMart Landon Model
The SMart Landon Model by Stanley Martin Custom Homes exemplifies the perfect blend of innovative design, luxury, and sustainability. This remarkable custom home is thoughtfully crafted to accommodate modern living, providing numerous features that cater to both functional needs and aesthetic preferences.
Exterior Features:
- One of the standout features of the SMart Landon Model is the exquisite rear porch. Designed for relaxation and entertainment, this spacious area is perfect for enjoying a morning coffee or hosting a summer barbecue. The exterior of the home also showcases meticulous landscaping and elegant architectural details that add to its curb appeal.
Interior Features:
- Kitchen: The kitchen is nothing short of spectacular. Equipped with state-of-the-art appliances, custom cabinetry, and an expansive island, it caters to both professional chefs and enthusiastic home cooks. The open layout ensures a seamless flow into the dining and living areas, making it ideal for entertaining.
- The living room is designed to be the heart of the home, offering a cozy yet sophisticated space for family gatherings and relaxation. Large windows bring in natural light, highlighting the carefully chosen furnishings and decor.
- The bathroom is a sanctuary of luxury. Featuring modern fixtures, elegant tiles, and a spacious layout, it provides a spa-like experience right at home. Options for double vanities and premium bath fittings further elevate the level of comfort.
Looking For A Lot? Click the button below to learn about our lot acquisition process.
Stanley Martin Custom Homes offers a streamlined process for lot owners, beginning with an initial consultation to discuss design preferences and budget. Following that, they assess the site and perform feasibility studies prior to commencing the design and permitting stages. At every stage, Stanley Martin provides clear communication and professional guidance to bring your the Landon Model SMart Home vision to fruition.
- Site Evaluation: Our team conducts a comprehensive assessment of your lot to determine its suitability for your dream home.
- Custom Design: Collaborate with our expert architects and designers to create a home that reflects your unique style and needs.
- Seamless Construction: From permits to construction, we manage every detail, ensuring a smooth and stress-free building process.
Transparent Communication Throughout Your Home Building Journey
Choosing a custom home with green technologies supports sustainability and saves money long-term. Innovations like energy-efficient windows and advanced insulation reduce energy costs, while water-saving fixtures and sustainable materials lessen your ecological footprint. Though initially more expensive, the investment pays off through lower utility bills and tax incentives.
- Initial Consultation: Discuss your vision and budget with our knowledgeable team to lay the groundwork for your custom home.
- Professional Guidance: Receive expert advice and support throughout the design, permitting, and building phases.
- Transparent Communication: Stay informed and engaged with regular updates and clear communication at every stage.

