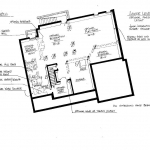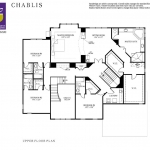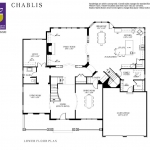[title size=”1″]Chablis-B[/title]
The Chablis-B is a four bedroom, 4 1/2 bath home that truly is an architectural work of art. No detail is overlooked in this carefully designed home. The Chablis opens into a spacious foyer with a beautiful curved staircase. This airy home offers a formal dining room, living room, study, and family room. Architectural arched entryways throughout the main level add flair and interest to the design. The kitchen is an expansive area with a massive island and loads of storage space, including an over-sized pantry. The kitchen conveniently opens into a morning room and into the family room, creating a comfortable open space. A family foyer, with convenient storage areas, makes this home very functional for busy people. On the upper level, a enormous master suite will not fail to impress. The master suite has a lovely sitting room, connected by a large arched opening, into the spacious master bedroom. There are two large walk-in closets, for all your storage needs, and a luxurious master bath. The secondary bedrooms are large, and all have their own in-suite bath and walk-in closets. From top to bottom, the Chablis is truly a work of art. Homes may be shown with options not included in listed price.
Build on your lot in Northern Virginia and Maryland including Alexandria, Arlington, Fairfax, Falls Church, Great Falls, McLean, Oakton, Reston, Springfield, Sterling , Vienna, Loudoun County (east of Rt. 15), Bethesda, Chevy Chase, and Potomac.
[tabs tab1=”Specifications” tab2=”Floor Plans”]
[tab id=1][property_details][/tab]
[tab id=2]
[/tab]
[/tabs]



