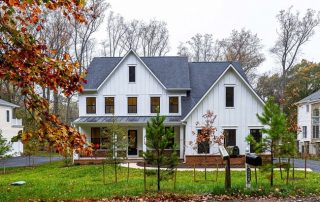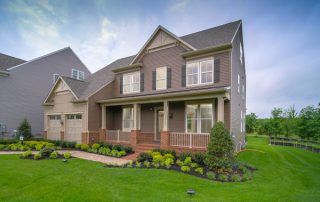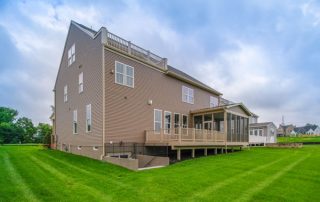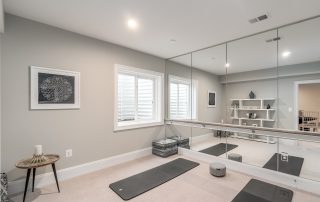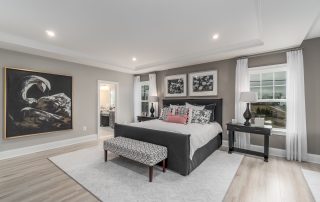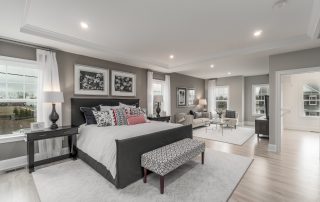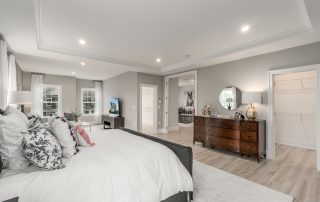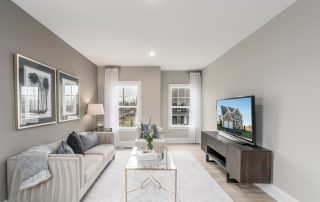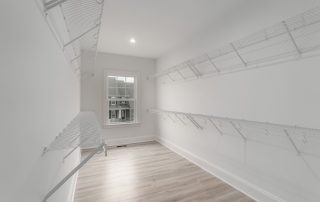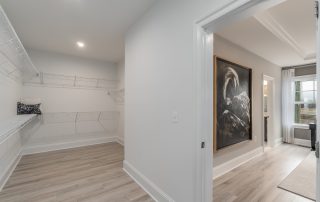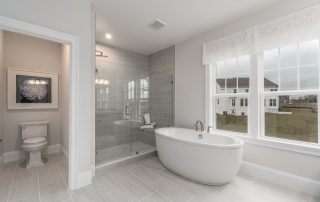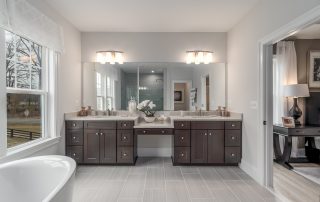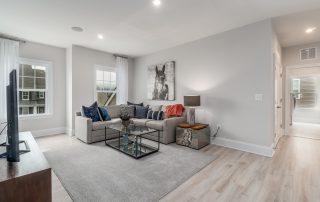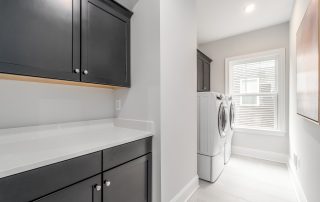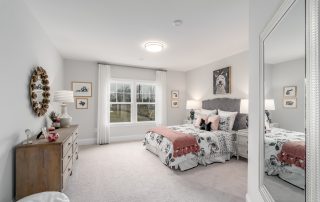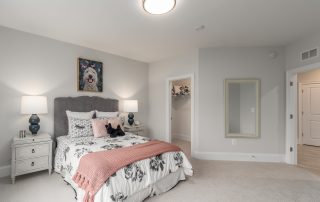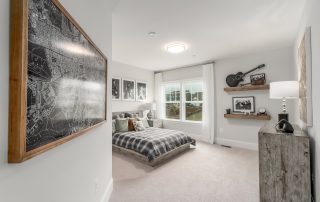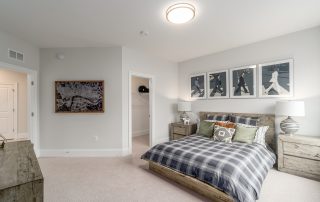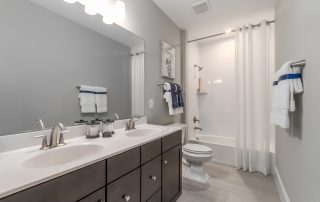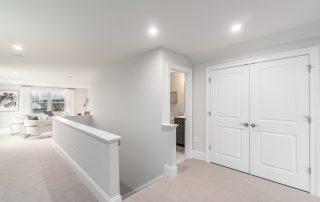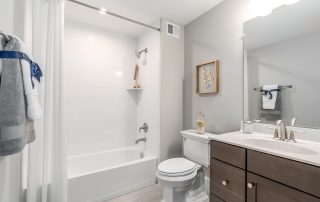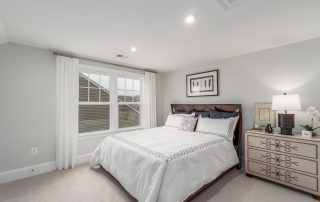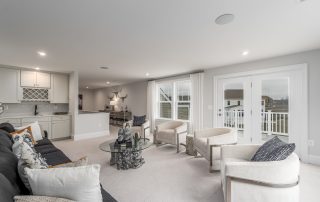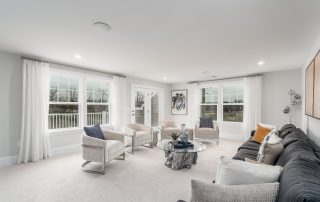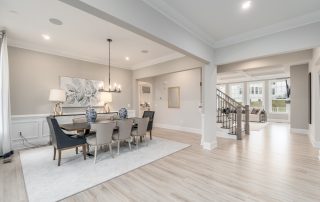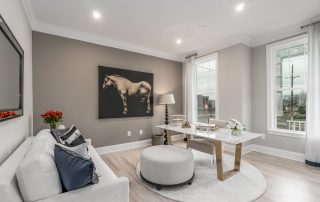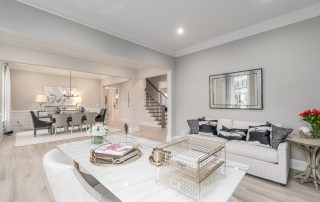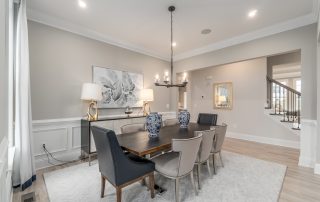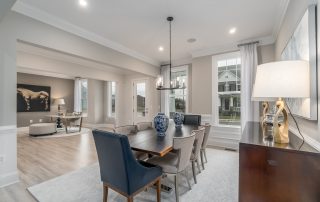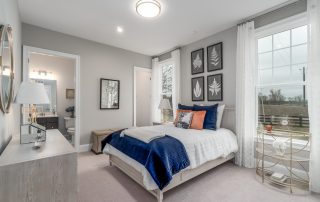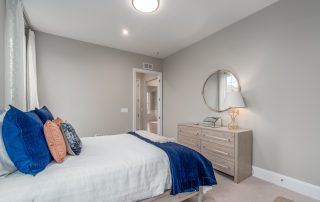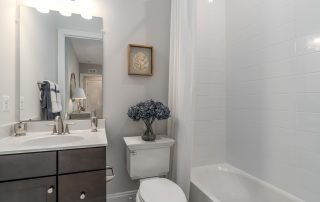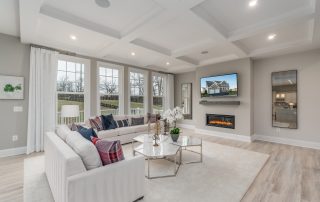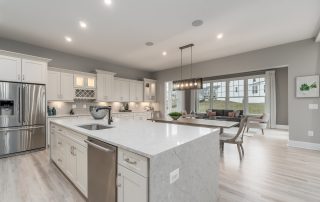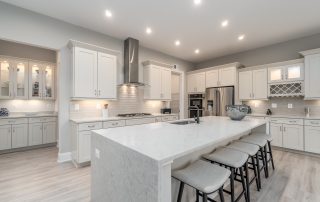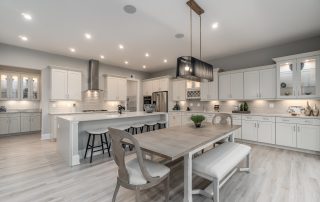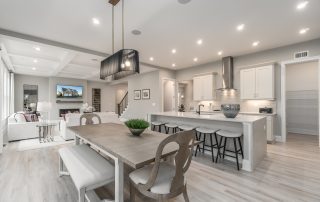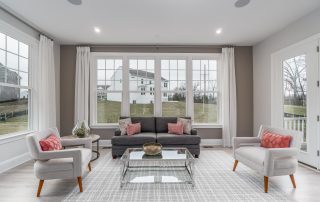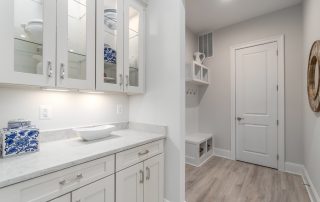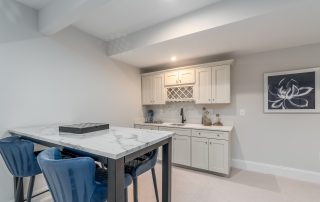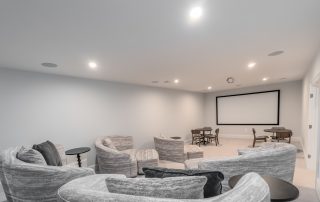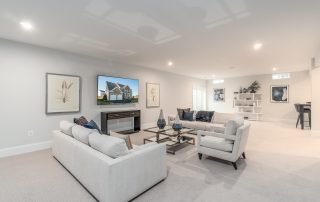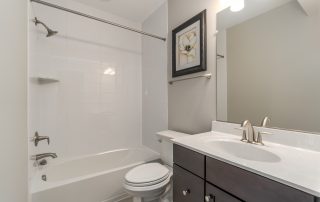The SMart Taylor Model
A sitting room and two enormous walk-in closets in the primary bedroom are standard features in this stunning 4-bedroom home. Other standard spaces on the bedroom level include a full-size laundry room, 2 additional bedrooms with walk-in closets, and a flex space that can be used however you wish. A set of stairs off the hallway leads to the optional loft where you can upgrade to include an open-air terrace. Just imagine being able to enjoy the sun in privacy during the day and the stars at night while relaxing with a glass of wine. Additional options include a full bath and a home office.
The main level in this amenity-filled home has all the features you’d expect in a contemporary design, such as a kitchen with a sit-down island, a walk-in pantry, 10-foot ceilings, and a mudroom off the garage entry. It’s easy to see yourself cooking up a meal in the kitchen while your family hangs out nearby. And, it’s a bonus to have the mudroom space to wipe down the dog on a rainy day before setting him loose in the house.
Restrictions Apply. Not all options shown on plan are available for the SMart Home
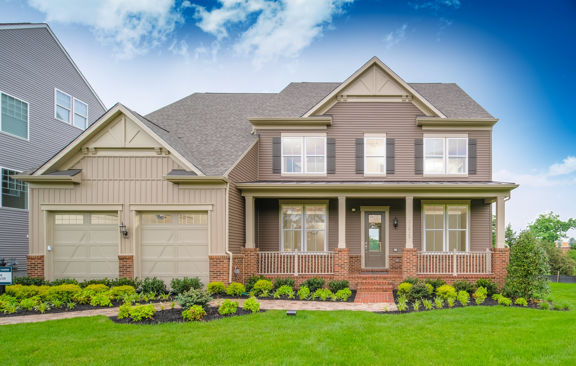
Tour Our Taylor Model SMart Home
The Taylor Model by Stanley Martin Custom Homes showcases a modern design that emphasizes strength and affordability. The Taylor Model SMart Home shows a modern design that emphasizes strength and affordability, while also meeting the demands of contemporary living with a perfect balance between functionality and style, without compromising on quality.
Exterior Features:
- One of the exceptional features of the Taylor Model is its spacious patio, complemented by a second-story rear porch. This thoughtfully designed area invites relaxation and entertainment, making it ideal for savoring a morning sunrise or hosting a delightful summer barbecue. The home’s exterior is further enhanced by meticulous landscaping, a cozy fire pit, and elegant architectural details that elevate its curb appeal. We understand the importance of outdoor spaces in creating lasting memories, and this model embodies our commitment to fulfilling your specific needs and dreams.
Interior Features:
- Kitchen: Step into a beautifully designed kitchen that boasts an open layout, seamlessly blending with the living room. Featuring state-of-the-art appliances, custom cabinetry, and an expansive island, this space is a dream for professional chefs and passionate home cooks alike. The open design invites effortless flow into the dining and living areas, creating the perfect atmosphere for entertaining and making lasting memories.
- Main Room: The living room serves as the heart of the home, thoughtfully designed to create a cozy yet sophisticated environment for family gatherings and relaxation. Bathed in natural light from large windows and ample overhead lighting, this space not only highlights the carefully curated furnishings and decor but also reflects our commitment to creating inviting and functional living areas. We understand the importance of a warm, welcoming space that meets the unique needs and aspirations of each family.The second floor features a sunlit den with a balcony that offers a tranquil view of the backyard, providing a perfect space for relaxation and enjoyment. We understand the importance of creating a comfortable home environment, and this inviting area is designed to cater to your needs and enhance your living experience.
When you choose Stanley Martin Custom Homes, you are aligning yourself with a homebuilder that prioritizes superior quality and groundbreaking innovation. Our clients’ testimonials consistently underscore our unwavering commitment to providing outstanding customer service and our meticulous attention to every detail. This model is a testament to our unyielding pursuit of perfection in the realm of custom homebuilding.
Looking For A Lot? Click the button below to learn about our lot acquisition process.
The SMart Taylor Model at Stanley Martin Custom Homes exemplifies exemplary construction quality, seamlessly integrating style and functionality. This model caters to discerning professionals and families, offering an ideal living space that prioritizes convenience and comfort. With a focus on well-crafted details, the Taylor Model features open-plan living areas that promote interaction, alongside thoughtfully designed private home offices that provide peaceful workspaces.
The process of building your home with Stanley Martin is tailored to ensure a smooth and enjoyable experience. From the initial consultation to the final walkthrough, our dedicated team provides consistent support, guiding you through every step of the journey. Clients appreciate our commitment to exceptional customer service and the attention to detail that defines our approach to custom homebuilding. Choosing the Taylor Model means investing in a home that reflects quality craftsmanship and enhanced livability, perfect for modern lifestyles.
Do you already own a lot? Click the button below to learn about our process for lot-owners.
At Stanley Martin Custom Homes, we pride ourselves on providing a well-structured and convenient home-building process tailored specifically for lot owners. Our process begins with an initial consultation where we listen to your design preferences and budget, paving the way for a collaborative journey. With a focus on your Taylor Model vision, our dedicated team conducts a thorough site evaluation to determine the suitability of your chosen lot.
From here, we work closely with you to craft a custom design that captures your unique style while meeting your specific requirements. Our skilled architects and designers are committed to creating a home that not only looks stunning but also offers exceptional functionality. Throughout the construction phase, we carefully supervise every aspect to guarantee a seamless and hassle-free building process. With Stanley Martin Custom Homes, you can confidently embark on creating a well-constructed, lasting home that you and your family will cherish for years to come.

